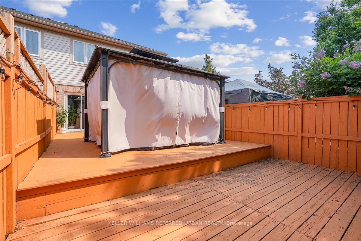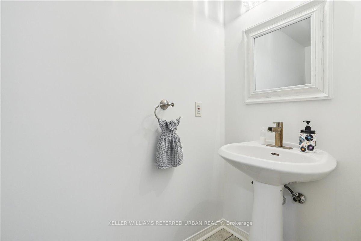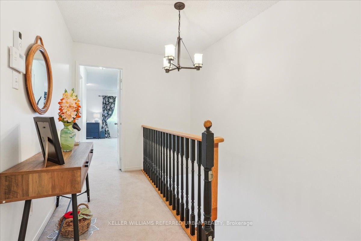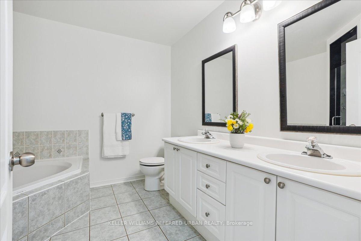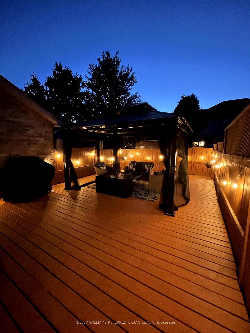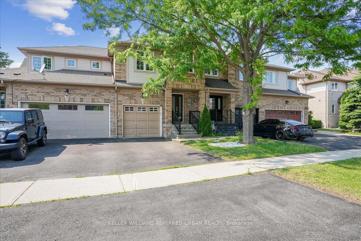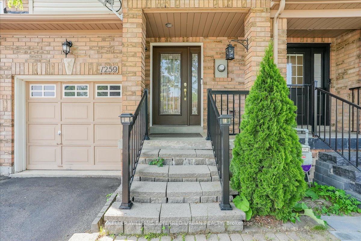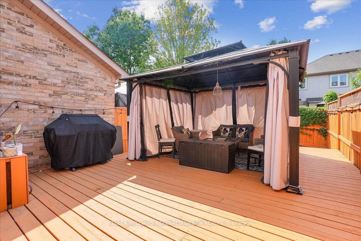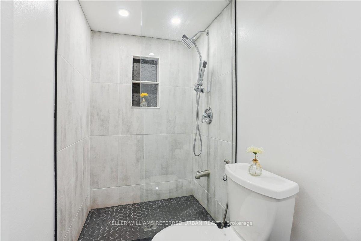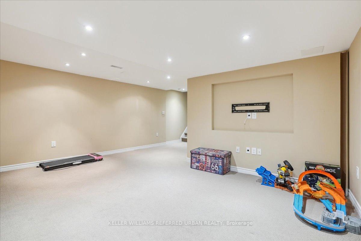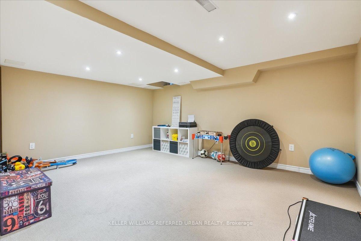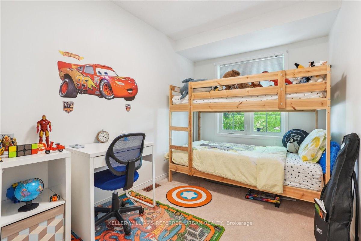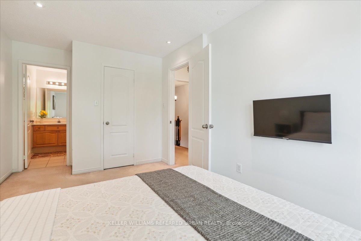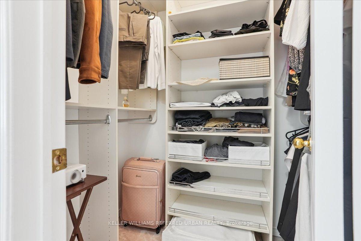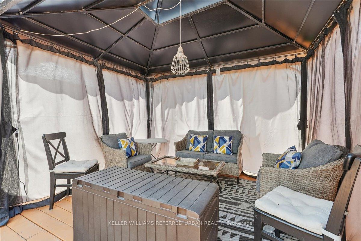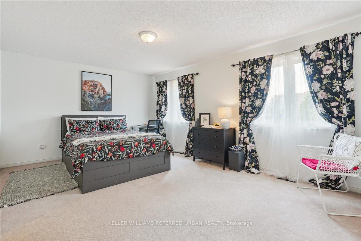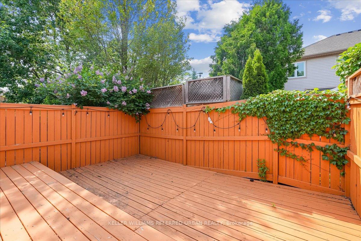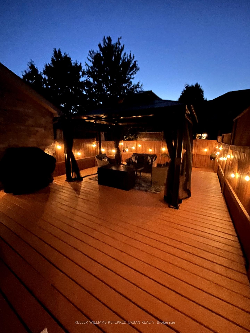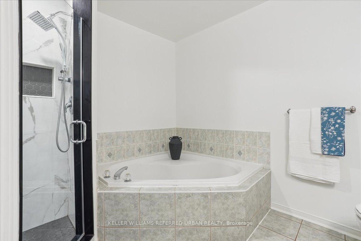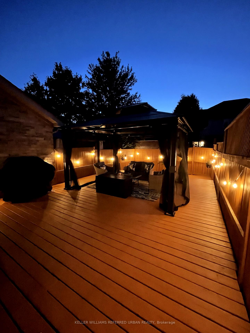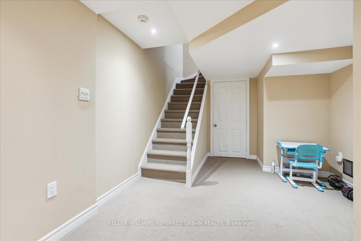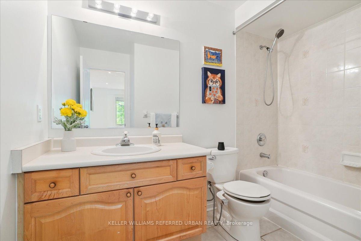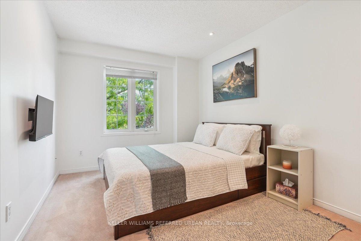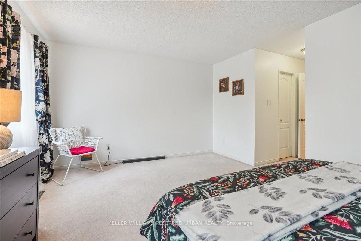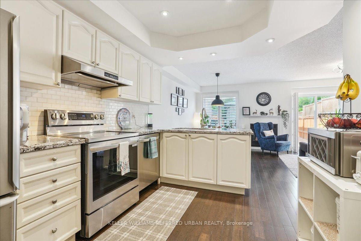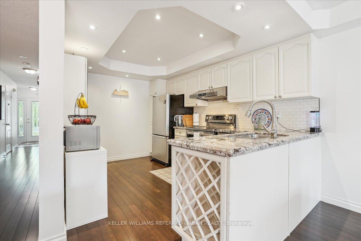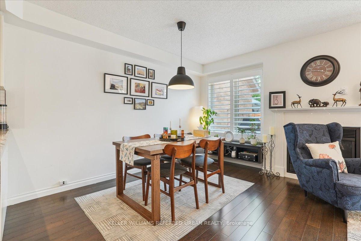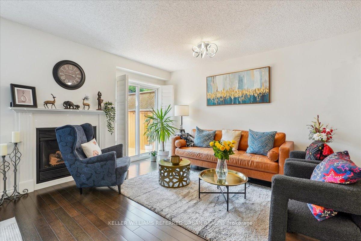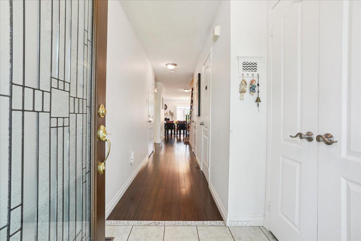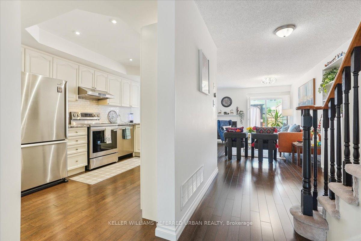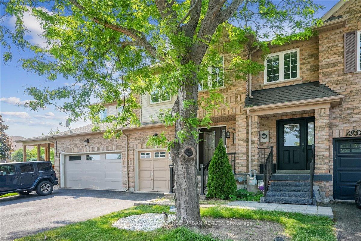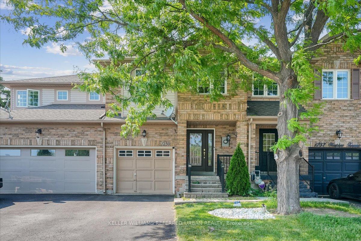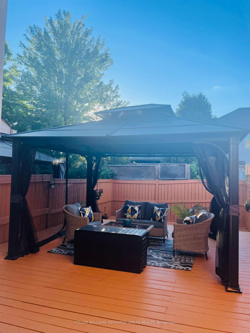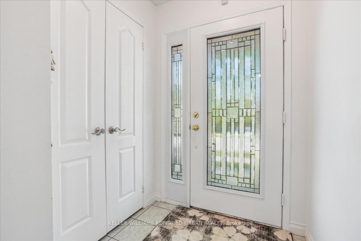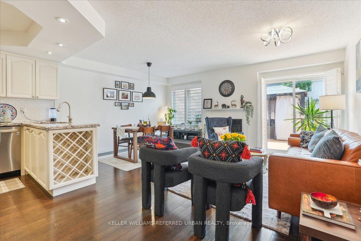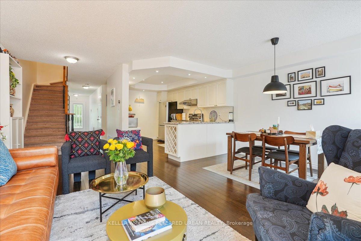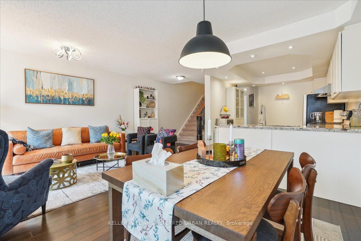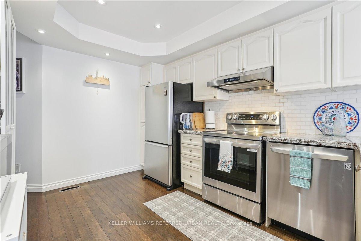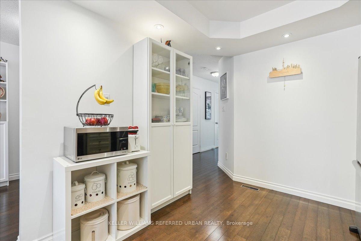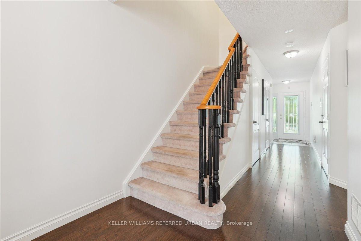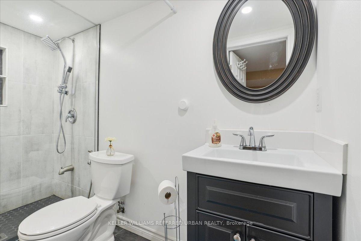$3,700
Available - For Rent
Listing ID: W12215029
1259 Westview Terr , Oakville, L6M 4B4, Halton
| Spacious 3-Bed, 4-Bath Freehold Townhome for Lease in West Oak Trails! This beautifully maintained home offers an open-concept layout with a bright eat-in kitchen featuring granite countertops, stainless steel appliances, and coffered ceilings with pot lights. The main floor boasts bamboo flooring and a cozy fireplace, perfect for relaxing or entertaining. Upstairs, the primary and second bedrooms each have their own private ensuites. Walk out from the kitchen to an oversized deck with BBQ gas hook-up and enjoy a fully fenced backyard ideal for summer evenings. Extras include a finished basement with a three piece bathroom. Located just steps from schools, parks, trails, shopping, and transit. Available August 1st. Dont miss this opportunity to live in a fantastic neighbourhood! |
| Price | $3,700 |
| Taxes: | $0.00 |
| Occupancy: | Owner |
| Address: | 1259 Westview Terr , Oakville, L6M 4B4, Halton |
| Acreage: | < .50 |
| Directions/Cross Streets: | Fourth Line & Upper Middle Rd |
| Rooms: | 6 |
| Rooms +: | 1 |
| Bedrooms: | 3 |
| Bedrooms +: | 0 |
| Family Room: | F |
| Basement: | Finished |
| Furnished: | Unfu |
| Level/Floor | Room | Length(ft) | Width(ft) | Descriptions | |
| Room 1 | Main | Kitchen | 12.82 | 9.41 | Eat-in Kitchen, Granite Counters, Stainless Steel Appl |
| Room 2 | Main | Dining Ro | 10.82 | 9.77 | Coffered Ceiling(s), Bamboo, California Shutters |
| Room 3 | Main | Living Ro | 17.15 | 12.6 | Fireplace, Bamboo, W/O To Patio |
| Room 4 | Second | Primary B | 17.15 | 12.33 | 5 Pc Ensuite, Walk-In Closet(s), Broadloom |
| Room 5 | Second | Bedroom 2 | 15.74 | 9.41 | 4 Pc Ensuite, Closet Organizers, Window |
| Room 6 | Second | Bedroom 3 | 11.74 | 7.84 | Broadloom, Closet, Window |
| Room 7 | Basement | Recreatio | 3 Pc Bath, Broadloom |
| Washroom Type | No. of Pieces | Level |
| Washroom Type 1 | 2 | Main |
| Washroom Type 2 | 4 | Second |
| Washroom Type 3 | 5 | Second |
| Washroom Type 4 | 3 | Basement |
| Washroom Type 5 | 0 |
| Total Area: | 0.00 |
| Approximatly Age: | 16-30 |
| Property Type: | Att/Row/Townhouse |
| Style: | 2-Storey |
| Exterior: | Brick |
| Garage Type: | Attached |
| Drive Parking Spaces: | 1 |
| Pool: | None |
| Laundry Access: | Ensuite |
| Approximatly Age: | 16-30 |
| Approximatly Square Footage: | 1500-2000 |
| CAC Included: | N |
| Water Included: | N |
| Cabel TV Included: | N |
| Common Elements Included: | N |
| Heat Included: | N |
| Parking Included: | Y |
| Condo Tax Included: | N |
| Building Insurance Included: | N |
| Fireplace/Stove: | Y |
| Heat Type: | Forced Air |
| Central Air Conditioning: | Central Air |
| Central Vac: | N |
| Laundry Level: | Syste |
| Ensuite Laundry: | F |
| Elevator Lift: | False |
| Sewers: | Sewer |
| Utilities-Cable: | N |
| Utilities-Hydro: | N |
| Although the information displayed is believed to be accurate, no warranties or representations are made of any kind. |
| KELLER WILLIAMS REFERRED URBAN REALTY |
|
|

RAY NILI
Broker
Dir:
(416) 837 7576
Bus:
(905) 731 2000
Fax:
(905) 886 7557
| Virtual Tour | Book Showing | Email a Friend |
Jump To:
At a Glance:
| Type: | Freehold - Att/Row/Townhouse |
| Area: | Halton |
| Municipality: | Oakville |
| Neighbourhood: | 1022 - WT West Oak Trails |
| Style: | 2-Storey |
| Approximate Age: | 16-30 |
| Beds: | 3 |
| Baths: | 4 |
| Fireplace: | Y |
| Pool: | None |
Locatin Map:
