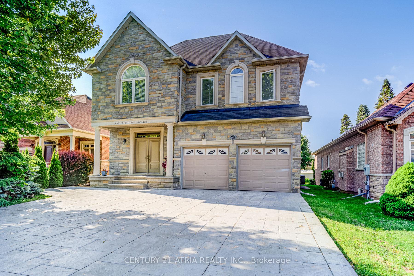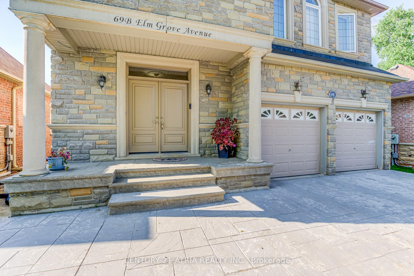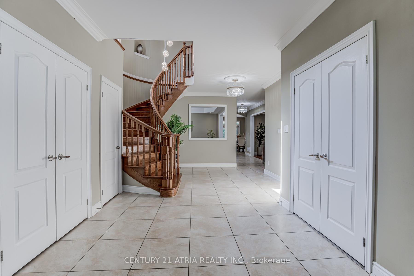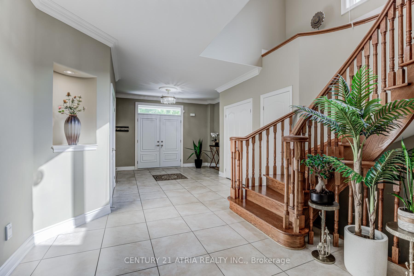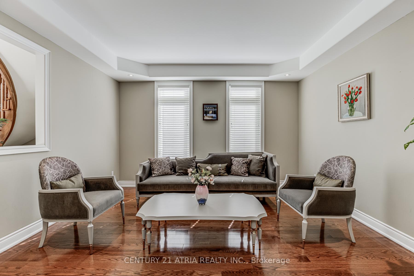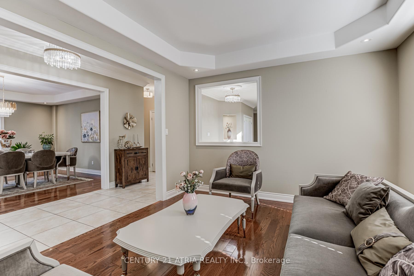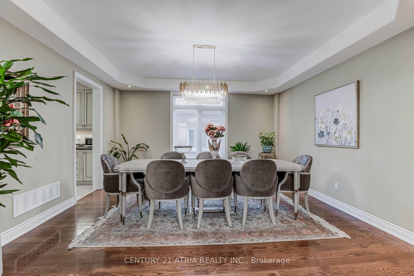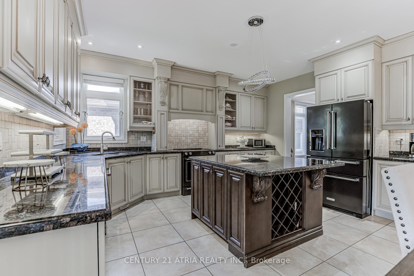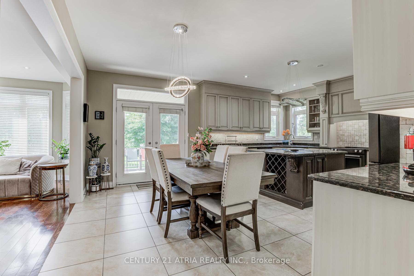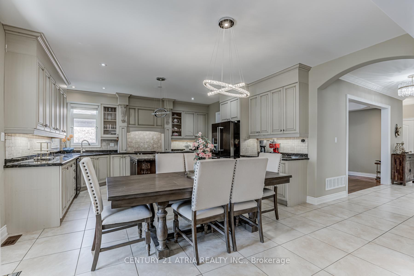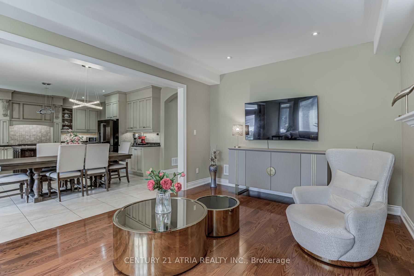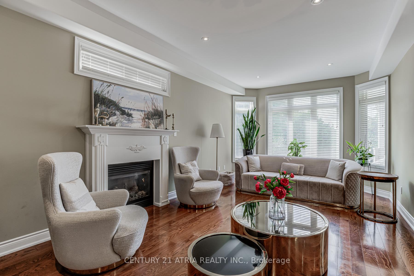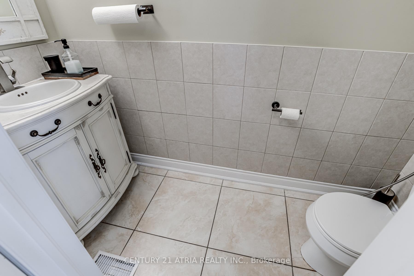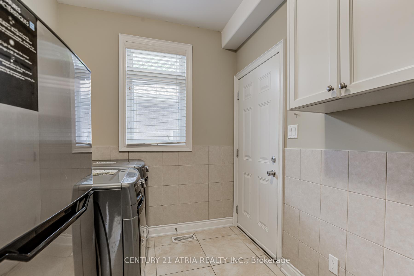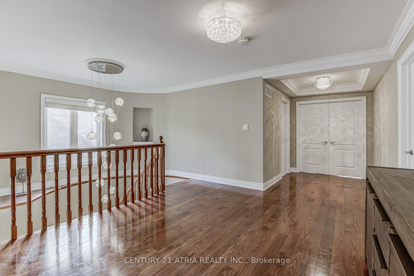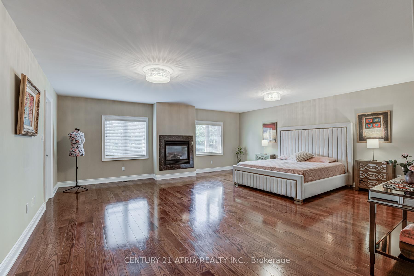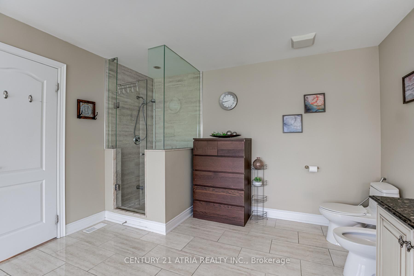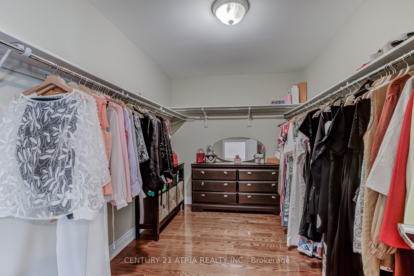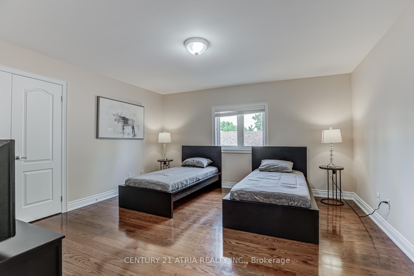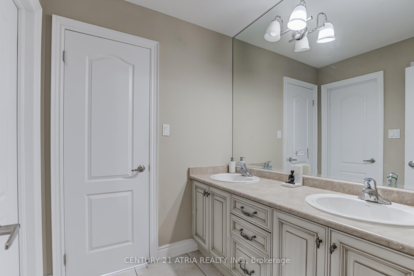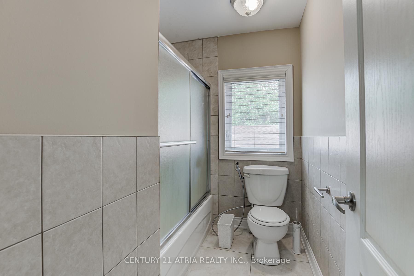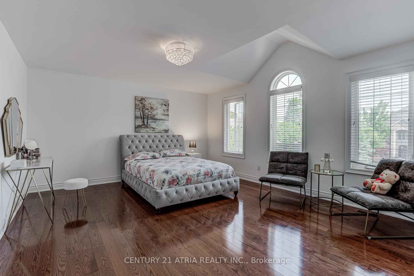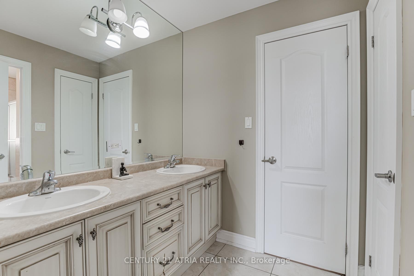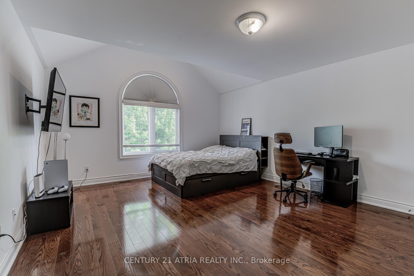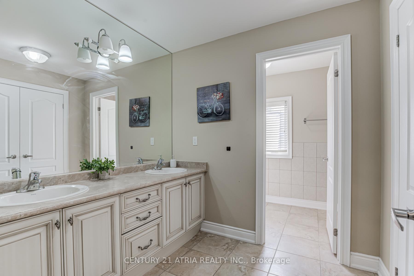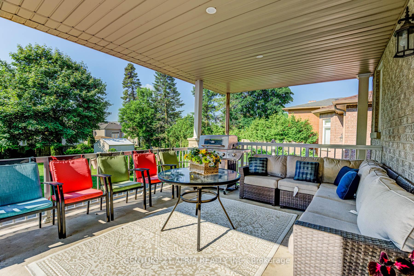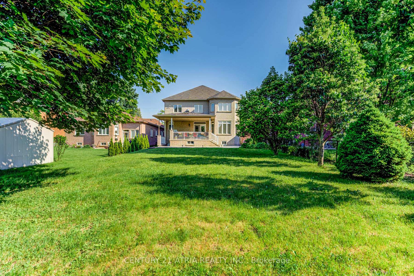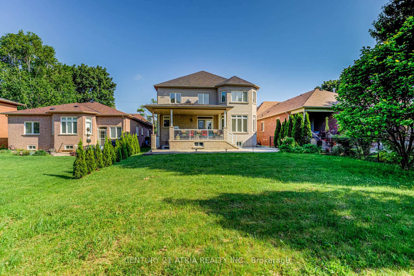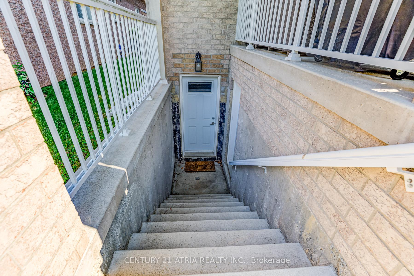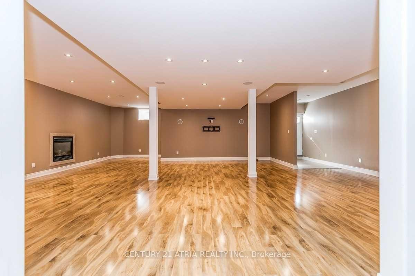$2,250,000
Available - For Sale
Listing ID: N12215037
69 B Elm Grove Aven , Richmond Hill, L4E 2V4, York
| Welcome to this stunning, custom-built residence in prestigious Oak Ridges, offering around 4,000 sq ft of refined living plus a fully finished walk-up basement. Step into a grand, party-sized foyer that flows effortlessly into elegant principal rooms perfect for family life and entertaining. The formal living room boasts rich hardwood floors, a striking tray ceiling with pot lights, and an abundance of natural light. Enjoy a beautifully designed traditional kitchen with raised-panel cabinetry, granite countertops, stainless steel appliances, a spacious center island with built-in wine rack, and a stylish tile backsplash. The breakfast area walks out to a covered, south-facing porch ideal for year-round enjoyment. The home features 4 large bedrooms and 5 bathrooms, finished with quality millwork and crown moulding throughout. The fully finished basement is an entertainers dream, complete with a custom wet bar, open rec area, cold cellar, and ample storage. Outside, the stamped concrete driveway and professionally landscaped grounds enhance the homes curb appeal. |
| Price | $2,250,000 |
| Taxes: | $8869.00 |
| Assessment Year: | 2024 |
| Occupancy: | Owner |
| Address: | 69 B Elm Grove Aven , Richmond Hill, L4E 2V4, York |
| Directions/Cross Streets: | Head north to Yonge St, Turn left to Elm Grove |
| Rooms: | 9 |
| Rooms +: | 1 |
| Bedrooms: | 4 |
| Bedrooms +: | 0 |
| Family Room: | T |
| Basement: | Walk-Up, Finished |
| Level/Floor | Room | Length(ft) | Width(ft) | Descriptions | |
| Room 1 | Main | Living Ro | 13.91 | 44.71 | Hardwood Floor, Pot Lights |
| Room 2 | Main | Dining Ro | 14.83 | 14.76 | Hardwood Floor, Pot Lights |
| Room 3 | Main | Kitchen | 20.57 | 13.78 | Centre Island, Granite Counters |
| Room 4 | Main | Family Ro | 20.66 | 11.81 | Hardwood Floor, Fireplace, Pot Lights |
| Room 5 | Main | Foyer | 9.84 | 13.12 | Ceramic Floor, Double Closet, Closet |
| Room 6 | Main | Primary B | 20.76 | 20.01 | Hardwood Floor, Fireplace, Walk-In Closet(s) |
| Room 7 | Main | Bedroom 2 | 16.07 | 14.43 | Hardwood Floor, Vaulted Ceiling(s), Double Closet |
| Room 8 | Main | Bedroom 3 | 18.37 | 14.43 | Hardwood Floor, Vaulted Ceiling(s), Semi Ensuite |
| Room 9 | Main | Bedroom 4 | 14.56 | 14.43 | Hardwood Floor, Double Closet, Semi Ensuite |
| Room 10 | Basement | Recreatio | 38.18 | 31.49 | Hardwood Floor, Fireplace, W/O To Yard |
| Room 11 |
| Washroom Type | No. of Pieces | Level |
| Washroom Type 1 | 7 | Second |
| Washroom Type 2 | 5 | Second |
| Washroom Type 3 | 2 | Main |
| Washroom Type 4 | 4 | Basement |
| Washroom Type 5 | 0 |
| Total Area: | 0.00 |
| Approximatly Age: | 16-30 |
| Property Type: | Detached |
| Style: | 2-Storey |
| Exterior: | Brick, Stone |
| Garage Type: | Built-In |
| (Parking/)Drive: | Available |
| Drive Parking Spaces: | 6 |
| Park #1 | |
| Parking Type: | Available |
| Park #2 | |
| Parking Type: | Available |
| Pool: | None |
| Approximatly Age: | 16-30 |
| Approximatly Square Footage: | 3500-5000 |
| Property Features: | Lake/Pond, Library |
| CAC Included: | N |
| Water Included: | N |
| Cabel TV Included: | N |
| Common Elements Included: | N |
| Heat Included: | N |
| Parking Included: | N |
| Condo Tax Included: | N |
| Building Insurance Included: | N |
| Fireplace/Stove: | Y |
| Heat Type: | Forced Air |
| Central Air Conditioning: | Central Air |
| Central Vac: | N |
| Laundry Level: | Syste |
| Ensuite Laundry: | F |
| Sewers: | Sewer |
$
%
Years
This calculator is for demonstration purposes only. Always consult a professional
financial advisor before making personal financial decisions.
| Although the information displayed is believed to be accurate, no warranties or representations are made of any kind. |
| CENTURY 21 ATRIA REALTY INC. |
|
|

RAY NILI
Broker
Dir:
(416) 837 7576
Bus:
(905) 731 2000
Fax:
(905) 886 7557
| Book Showing | Email a Friend |
Jump To:
At a Glance:
| Type: | Freehold - Detached |
| Area: | York |
| Municipality: | Richmond Hill |
| Neighbourhood: | Oak Ridges |
| Style: | 2-Storey |
| Approximate Age: | 16-30 |
| Tax: | $8,869 |
| Beds: | 4 |
| Baths: | 5 |
| Fireplace: | Y |
| Pool: | None |
Locatin Map:
Payment Calculator:
