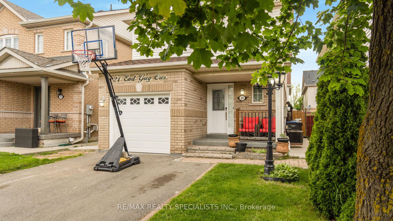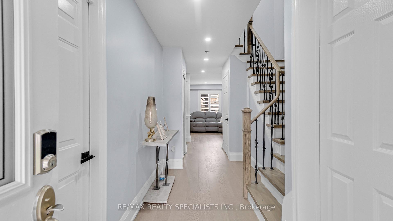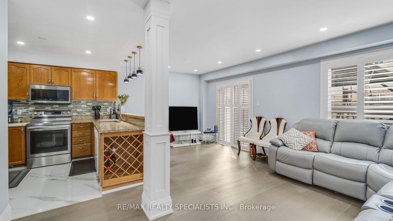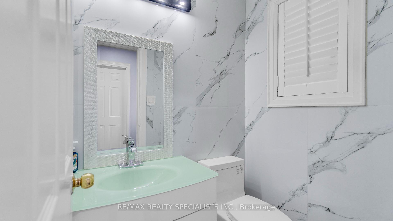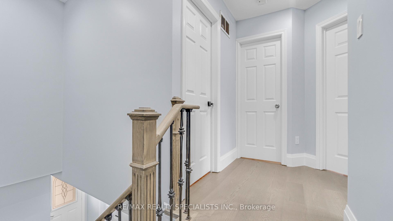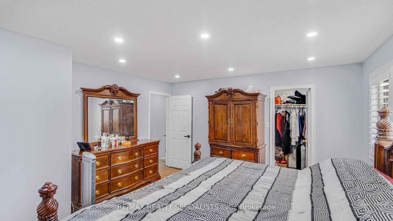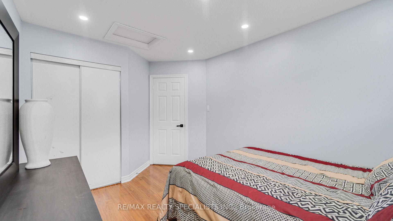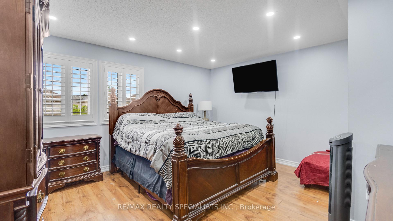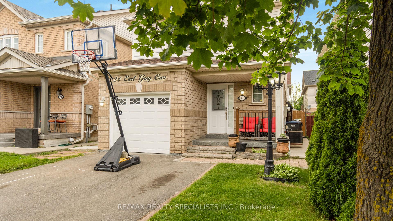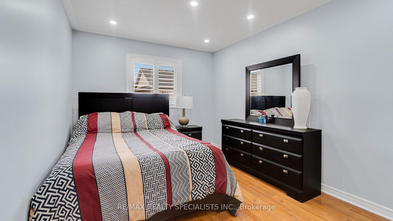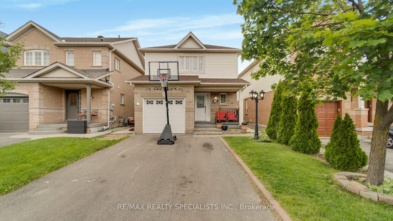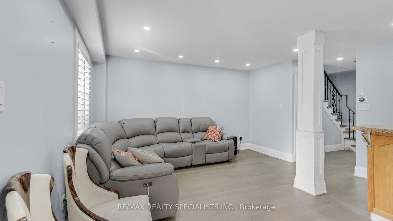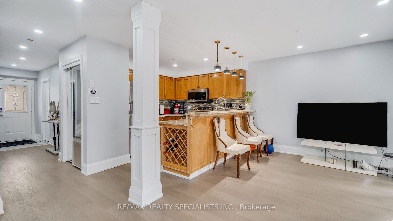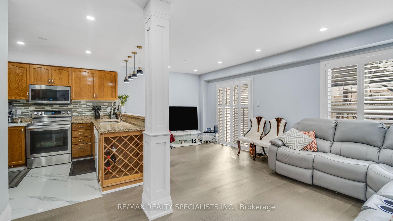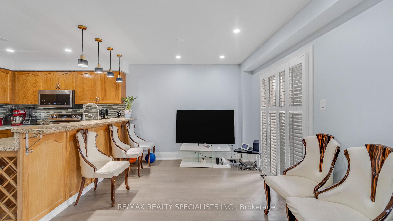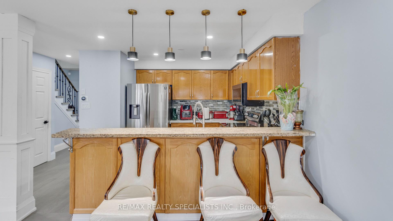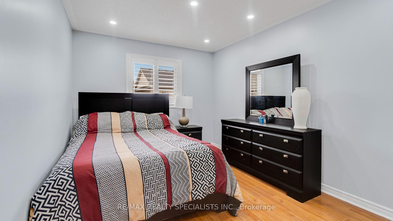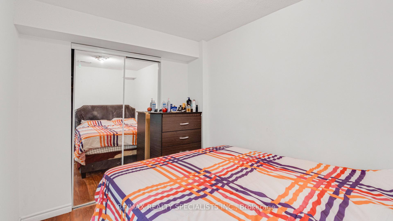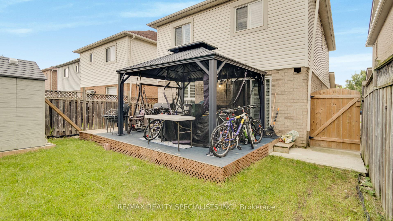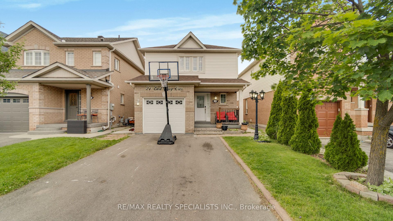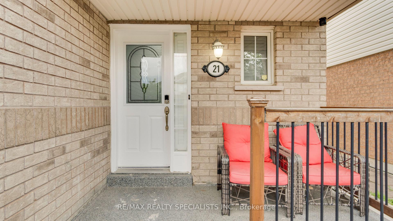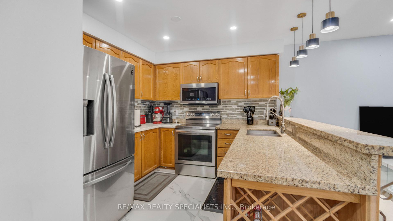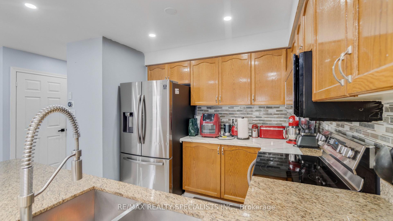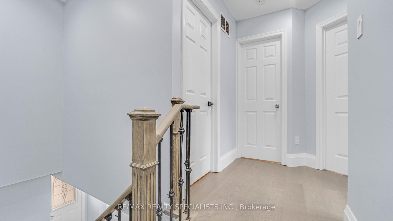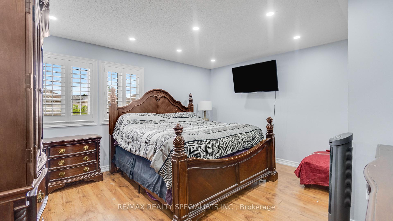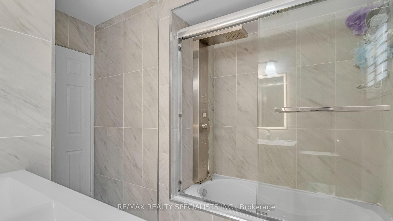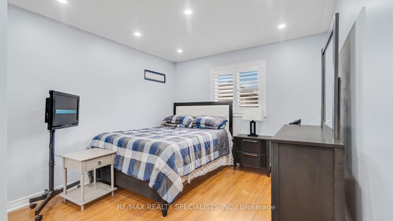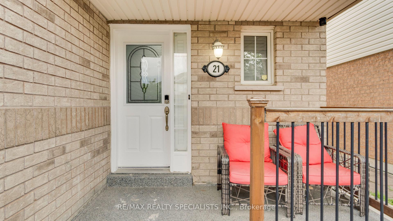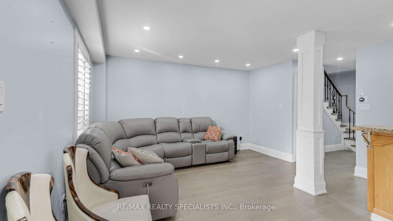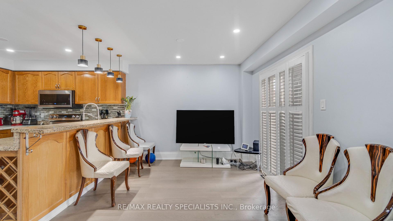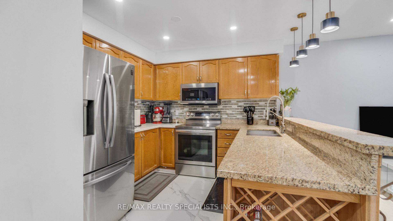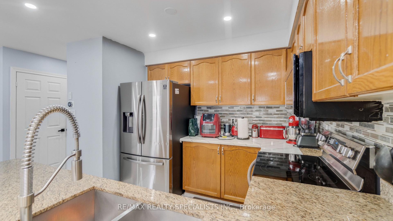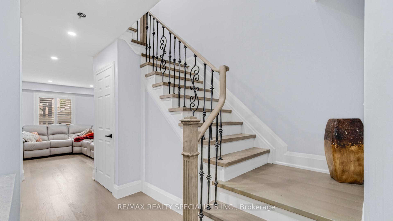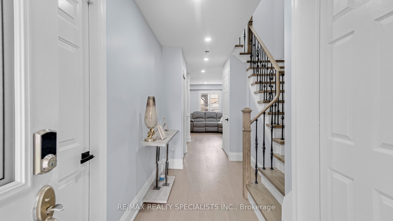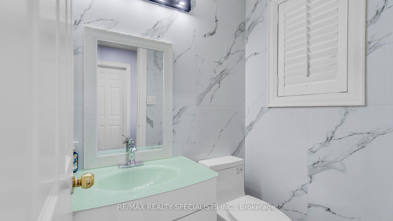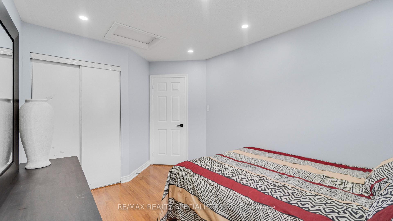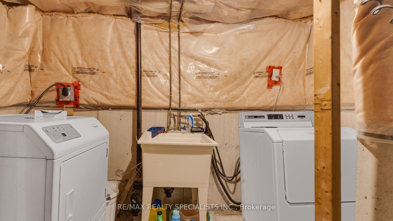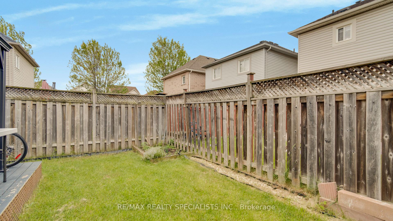$899,000
Available - For Sale
Listing ID: W12214157
21 EARL GREY Cres , Brampton, L7A 2L3, Peel
| Fantastic opportunity to own this 3+1 bedroom,3-bath detached home nestled in highly sought after Fletcher's Meadow community of Brampton. Featuring a spacious open-concept layout with wood floors, fresh paint, pot lights, this home is perfect for modern family living. The eat-in kitchen boasts new granite countertops, stylish backsplash. Fully finished basement includes a separate entrance,1 bedroom, full bath, kitchen, living area, ideal for extended family or rental income. with parking for up to 4 cars (no sidewalk) and direct garage access, this property is conveniently located near schools, transit parks and all major amenities. Boasting a bright open-concept layout, this home features a stylish modern eat-in kitchen with a walkout to a fully fenced backyard-perfect for outdoor entertaining. This property offers incredible value for the first-time buyers or investors alike .Don't miss your chance to secure a beautiful home inn a great community-opportunity like this wont last! and move -in ready. |
| Price | $899,000 |
| Taxes: | $4726.00 |
| Occupancy: | Owner |
| Address: | 21 EARL GREY Cres , Brampton, L7A 2L3, Peel |
| Directions/Cross Streets: | CHINGUACOUSY RD & WANLESS DR |
| Rooms: | 6 |
| Rooms +: | 1 |
| Bedrooms: | 3 |
| Bedrooms +: | 1 |
| Family Room: | F |
| Basement: | Separate Ent |
| Level/Floor | Room | Length(ft) | Width(ft) | Descriptions | |
| Room 1 | Main | Living Ro | 23.58 | 10.5 | Combined w/Dining, Hardwood Floor, Open Concept |
| Room 2 | Main | Dining Ro | 23.58 | 10.59 | Combined w/Living, Hardwood Floor, Overlooks Backyard |
| Room 3 | Main | Kitchen | 8.99 | 8.89 | Stainless Steel Appl, B/I Microwave |
| Room 4 | Second | Primary B | 14.99 | 14.01 | Walk-In Closet(s), Laminate |
| Room 5 | Second | Bedroom 2 | 12 | 9.61 | Laminate, Closet |
| Room 6 | Second | Bedroom 3 | 10.99 | 10 | Laminate, Closet |
| Room 7 | Basement | Bedroom |
| Washroom Type | No. of Pieces | Level |
| Washroom Type 1 | 5 | Second |
| Washroom Type 2 | 2 | Main |
| Washroom Type 3 | 4 | Basement |
| Washroom Type 4 | 0 | |
| Washroom Type 5 | 0 |
| Total Area: | 0.00 |
| Property Type: | Detached |
| Style: | 2-Storey |
| Exterior: | Brick, Vinyl Siding |
| Garage Type: | Attached |
| Drive Parking Spaces: | 3 |
| Pool: | None |
| Approximatly Square Footage: | 1100-1500 |
| CAC Included: | N |
| Water Included: | N |
| Cabel TV Included: | N |
| Common Elements Included: | N |
| Heat Included: | N |
| Parking Included: | N |
| Condo Tax Included: | N |
| Building Insurance Included: | N |
| Fireplace/Stove: | N |
| Heat Type: | Forced Air |
| Central Air Conditioning: | Central Air |
| Central Vac: | N |
| Laundry Level: | Syste |
| Ensuite Laundry: | F |
| Sewers: | Sewer |
$
%
Years
This calculator is for demonstration purposes only. Always consult a professional
financial advisor before making personal financial decisions.
| Although the information displayed is believed to be accurate, no warranties or representations are made of any kind. |
| RE/MAX REALTY SPECIALISTS INC. |
|
|

RAY NILI
Broker
Dir:
(416) 837 7576
Bus:
(905) 731 2000
Fax:
(905) 886 7557
| Virtual Tour | Book Showing | Email a Friend |
Jump To:
At a Glance:
| Type: | Freehold - Detached |
| Area: | Peel |
| Municipality: | Brampton |
| Neighbourhood: | Fletcher's Meadow |
| Style: | 2-Storey |
| Tax: | $4,726 |
| Beds: | 3+1 |
| Baths: | 3 |
| Fireplace: | N |
| Pool: | None |
Locatin Map:
Payment Calculator:
