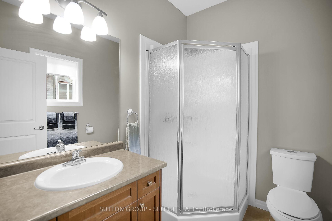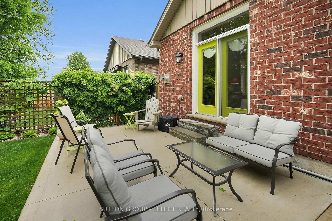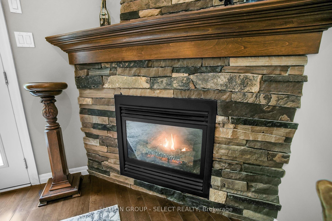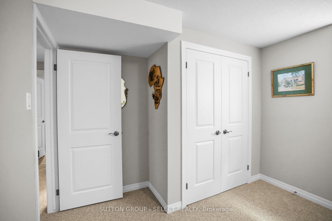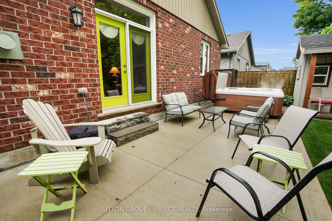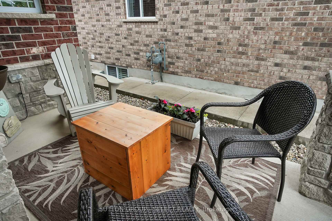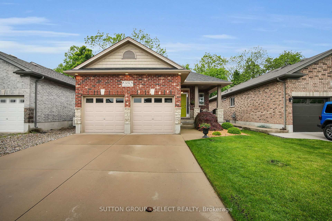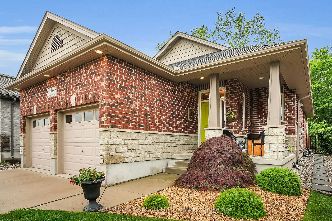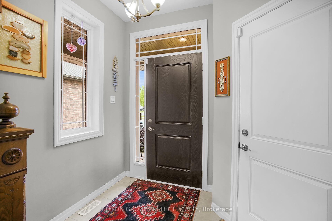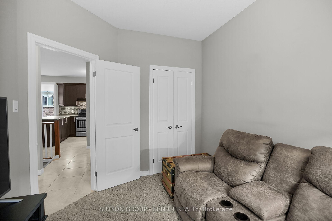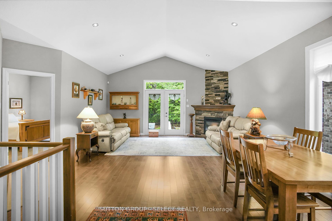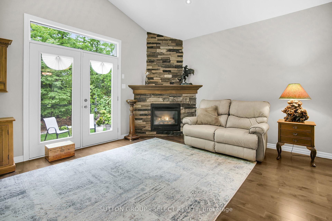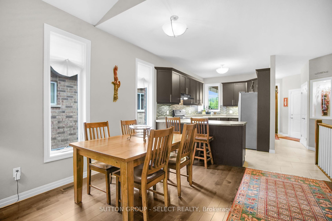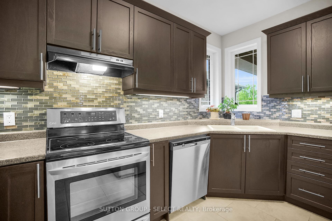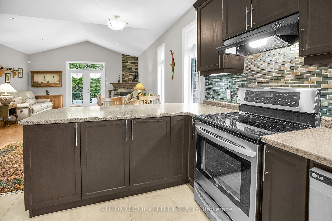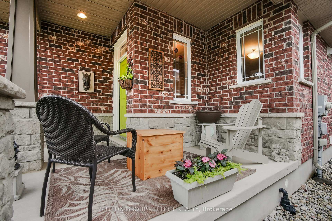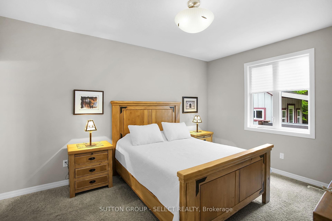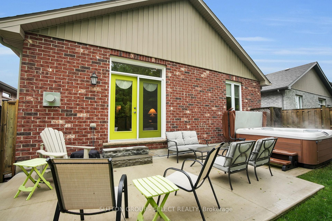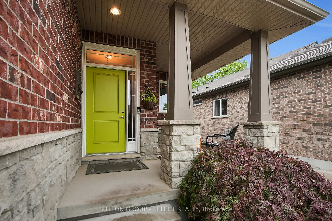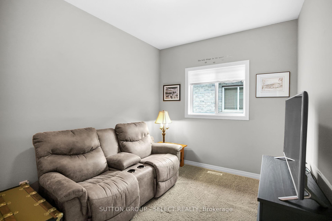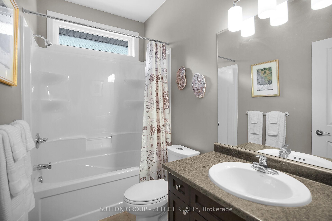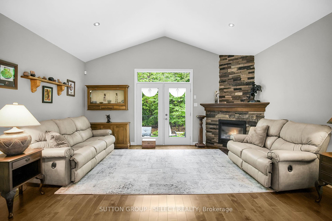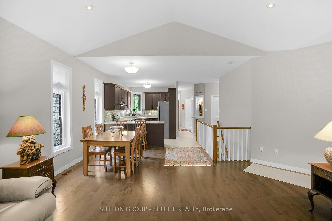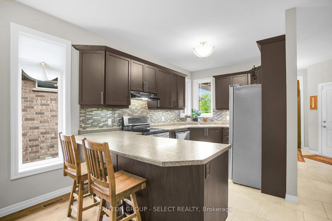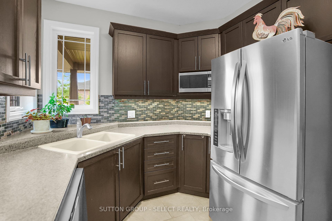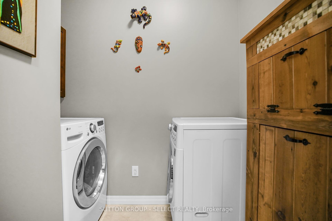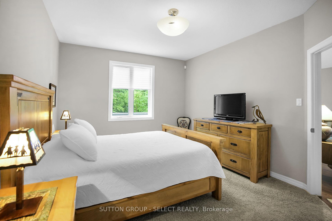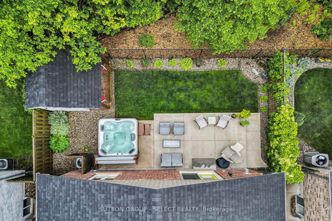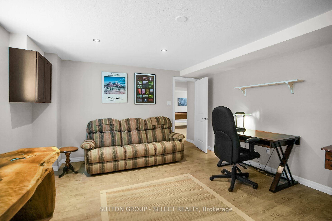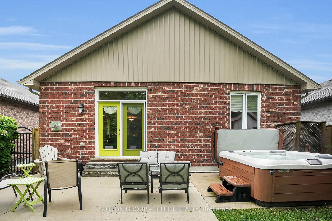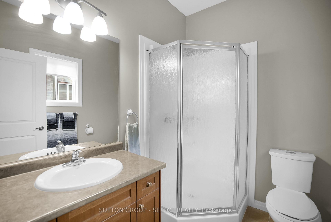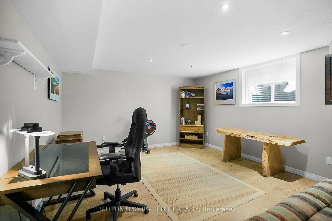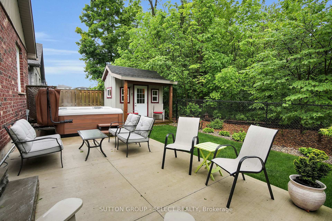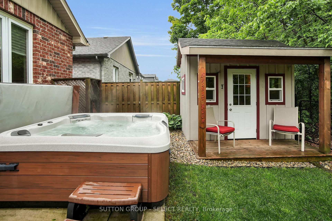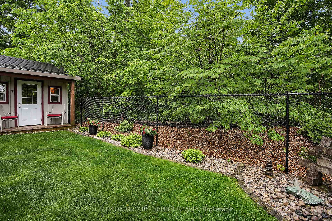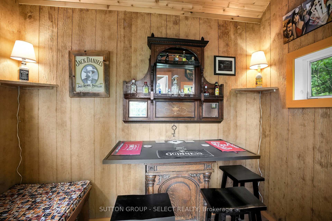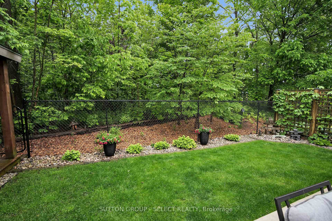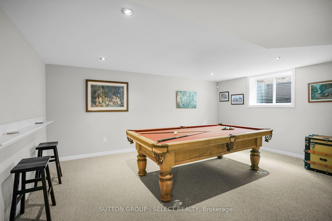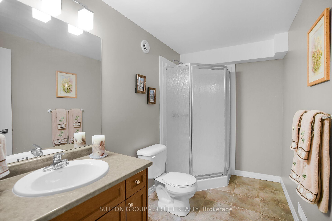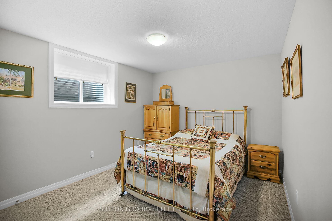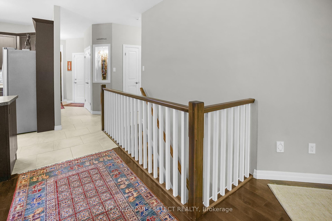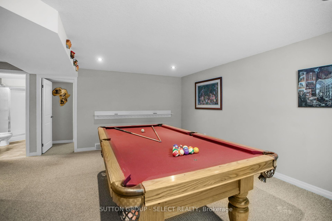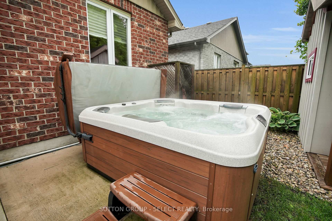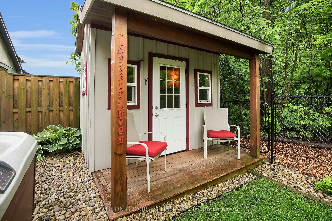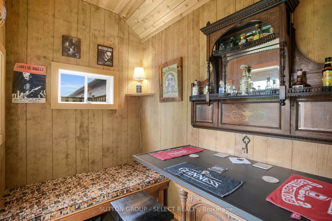$759,000
Available - For Sale
Listing ID: X12206948
1456 Lawson Road , London North, N6G 0E2, Middlesex
| Welcome to open concept, easy one floor living. From the welcoming foyer step into your great room with its vaulted ceilings and garden doors to the private lush greenspace. The view is tranquil year round whether you're enjoying the greenery or a gentle snowfall while you cozy up to the impressive stone fireplace. The heart of the home, the kitchen, with its rich espresso cabinetry, stainless steel appliances, and bright corner window is open to the living and dining rooms for seamless entertaining. The primary bedroom retreat with its walk in closet and ensuite is a great space to relax with views of the backyard. The second bedroom, currently used as a den, is next to a 4 piece bathroom and main floor laundry. Two more bedrooms occupy the spacious lower level with another full bathroom and recreation room. There is ample storage space for your treasures in the utility room as well as a cold room to store wine and preserves. Keep the yard work to a minimum while still enjoying an abundance of greenery in your fully fenced backyard. This is a great place to entertain and unwind soaking in your hot tub or enjoying BBQs with friends and family with your unique Pub Shed. Rain or shine you can enjoy the large covered porch at the front of the home where you can connect with neighbours or just watch the world go by. Double car garage with inside entry and ample parking round out the convenient features of this home. Book your showing today! |
| Price | $759,000 |
| Taxes: | $5062.71 |
| Assessment Year: | 2025 |
| Occupancy: | Owner |
| Address: | 1456 Lawson Road , London North, N6G 0E2, Middlesex |
| Directions/Cross Streets: | Coronation and Lawson |
| Rooms: | 8 |
| Rooms +: | 4 |
| Bedrooms: | 2 |
| Bedrooms +: | 2 |
| Family Room: | F |
| Basement: | Partially Fi |
| Level/Floor | Room | Length(ft) | Width(ft) | Descriptions | |
| Room 1 | Main | Living Ro | 17.19 | 12.79 | Gas Fireplace, Hardwood Floor, Vaulted Ceiling(s) |
| Room 2 | Main | Dining Ro | 11.78 | 11.35 | Hardwood Floor, Vaulted Ceiling(s) |
| Room 3 | Main | Kitchen | 9.35 | 12.63 | Breakfast Bar |
| Room 4 | Main | Primary B | 11.78 | 15.51 | 3 Pc Ensuite, Walk-In Closet(s) |
| Room 5 | Main | Bathroom | 6.04 | 7.58 | 3 Pc Ensuite |
| Room 6 | Main | Bedroom 2 | 11.74 | 9.28 | |
| Room 7 | Main | Bathroom | 8.5 | 4.99 | 4 Pc Bath |
| Room 8 | Main | Laundry | 8.33 | 4.92 | |
| Room 9 | Lower | Bedroom 3 | 15.78 | 13.05 | |
| Room 10 | Lower | Bedroom 4 | 14.1 | 9.81 | |
| Room 11 | Lower | Bathroom | 9.81 | 5.67 | |
| Room 12 | Lower | Recreatio | 17.81 | 14.1 | |
| Room 13 | Lower | Utility R | 27.98 | 14.17 | |
| Room 14 | Lower | Cold Room | 5.81 | 7.87 |
| Washroom Type | No. of Pieces | Level |
| Washroom Type 1 | 3 | Main |
| Washroom Type 2 | 4 | Main |
| Washroom Type 3 | 3 | Lower |
| Washroom Type 4 | 0 | |
| Washroom Type 5 | 0 |
| Total Area: | 0.00 |
| Property Type: | Detached |
| Style: | Bungalow |
| Exterior: | Brick |
| Garage Type: | Attached |
| Drive Parking Spaces: | 2 |
| Pool: | None |
| Other Structures: | Other |
| Approximatly Square Footage: | 1100-1500 |
| Property Features: | Park, Public Transit |
| CAC Included: | N |
| Water Included: | N |
| Cabel TV Included: | N |
| Common Elements Included: | N |
| Heat Included: | N |
| Parking Included: | N |
| Condo Tax Included: | N |
| Building Insurance Included: | N |
| Fireplace/Stove: | Y |
| Heat Type: | Forced Air |
| Central Air Conditioning: | Central Air |
| Central Vac: | N |
| Laundry Level: | Syste |
| Ensuite Laundry: | F |
| Sewers: | Sewer |
$
%
Years
This calculator is for demonstration purposes only. Always consult a professional
financial advisor before making personal financial decisions.
| Although the information displayed is believed to be accurate, no warranties or representations are made of any kind. |
| SUTTON GROUP - SELECT REALTY |
|
|

RAY NILI
Broker
Dir:
(416) 837 7576
Bus:
(905) 731 2000
Fax:
(905) 886 7557
| Virtual Tour | Book Showing | Email a Friend |
Jump To:
At a Glance:
| Type: | Freehold - Detached |
| Area: | Middlesex |
| Municipality: | London North |
| Neighbourhood: | North I |
| Style: | Bungalow |
| Tax: | $5,062.71 |
| Beds: | 2+2 |
| Baths: | 3 |
| Fireplace: | Y |
| Pool: | None |
Locatin Map:
Payment Calculator:
