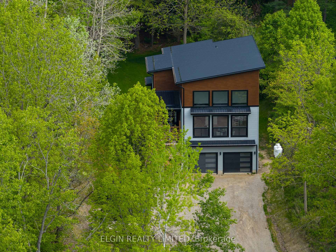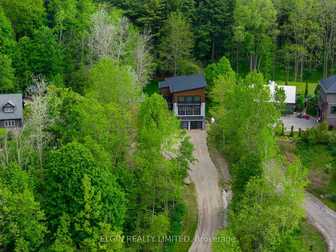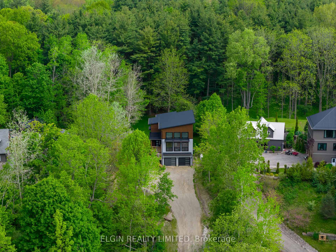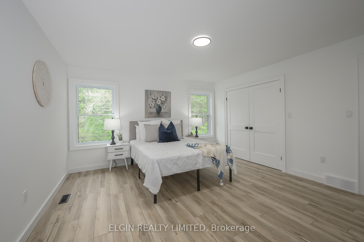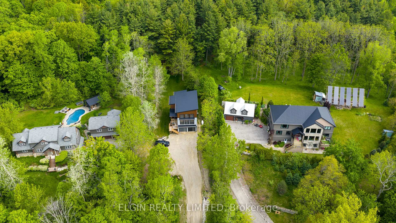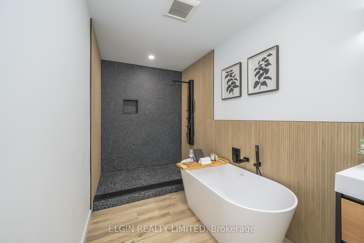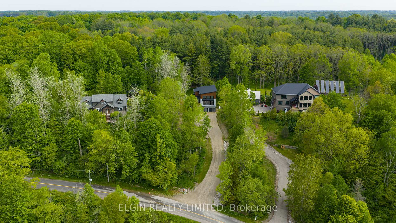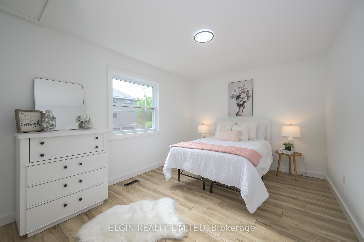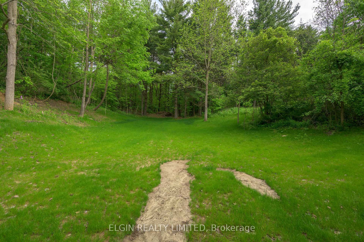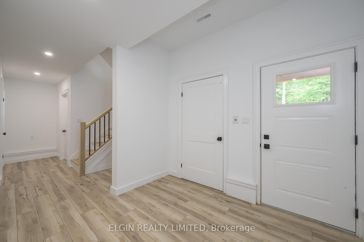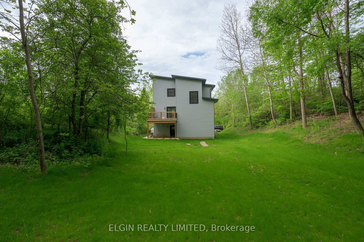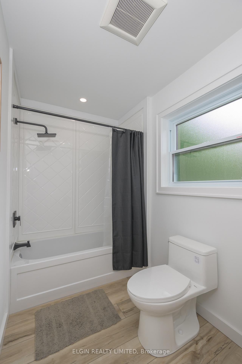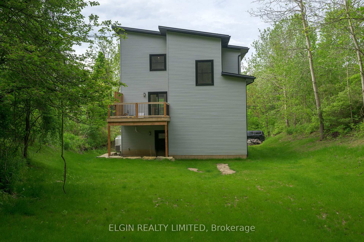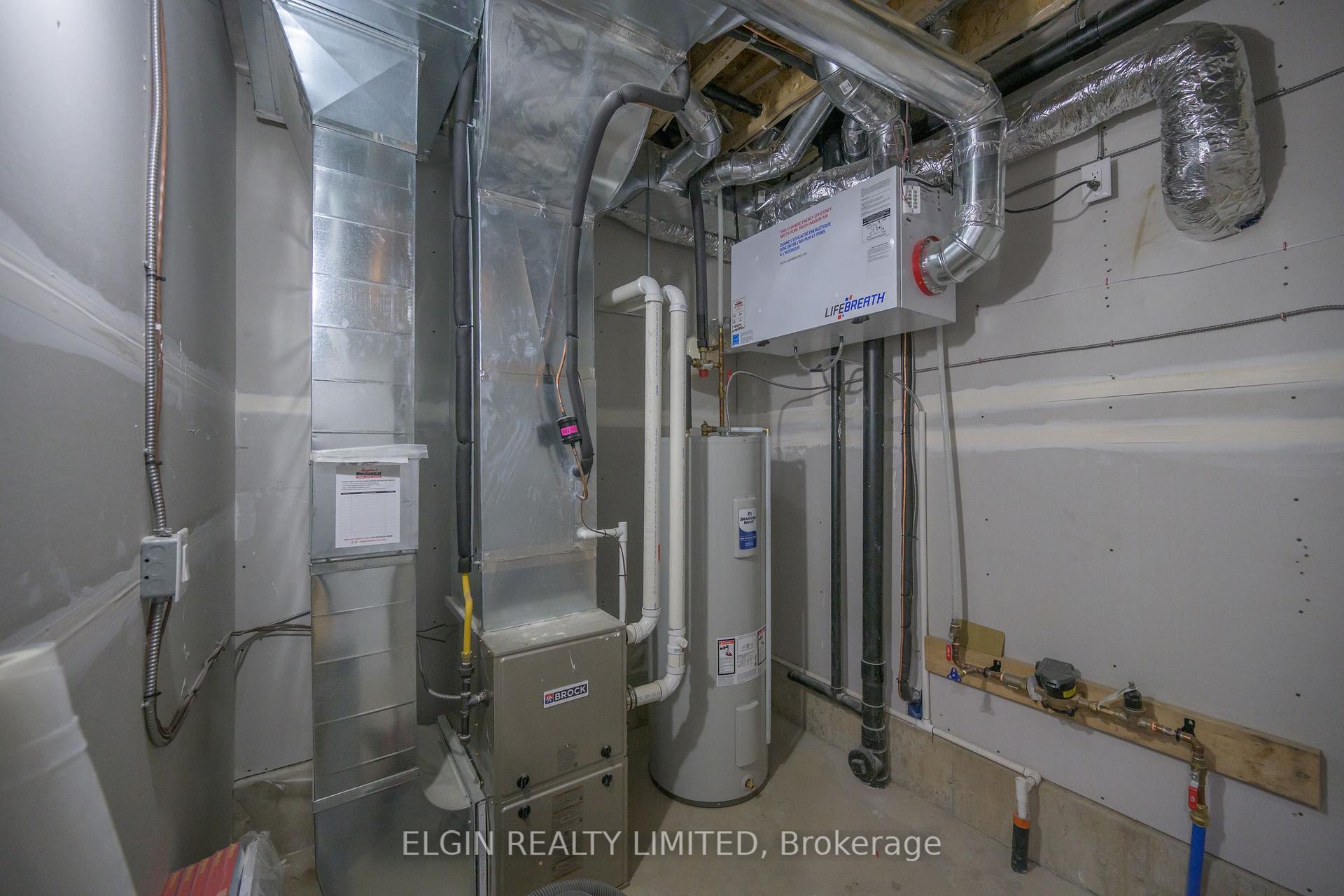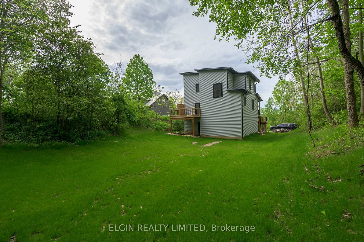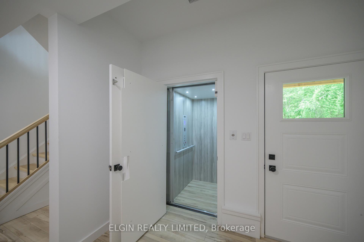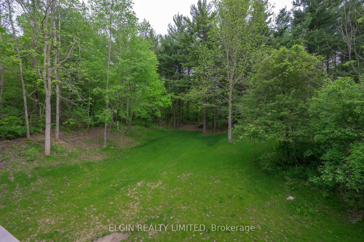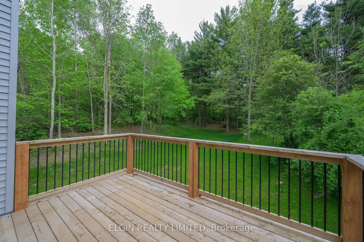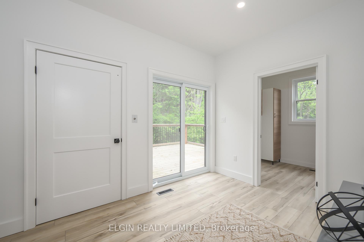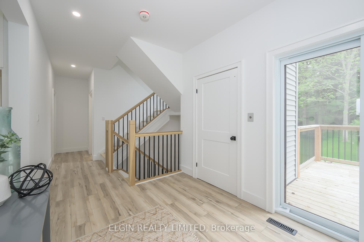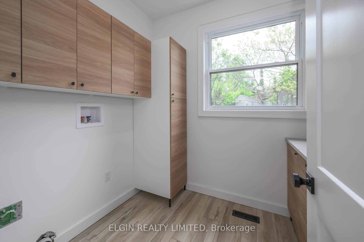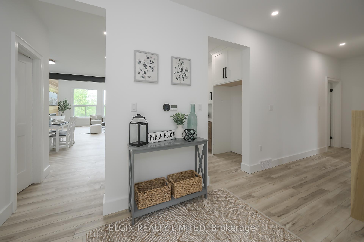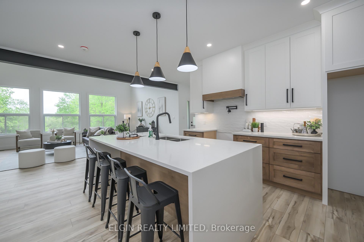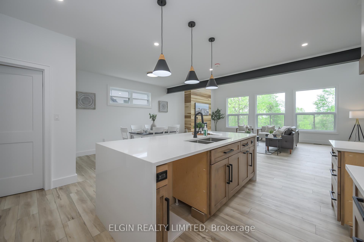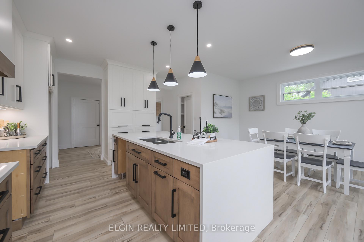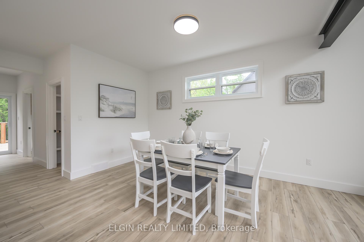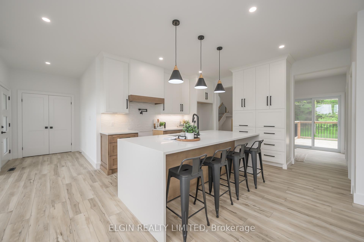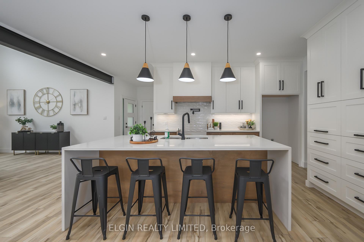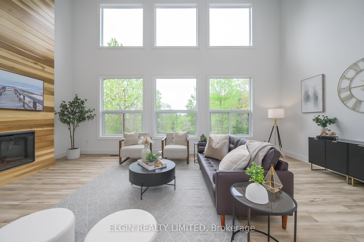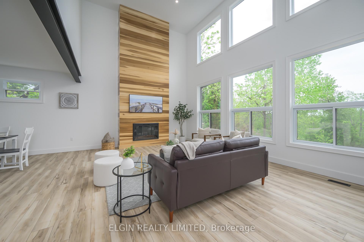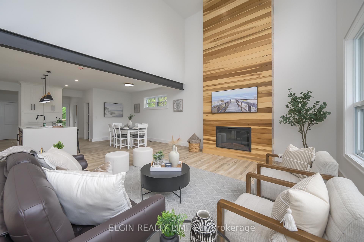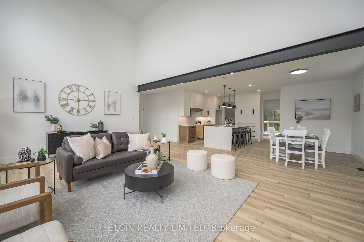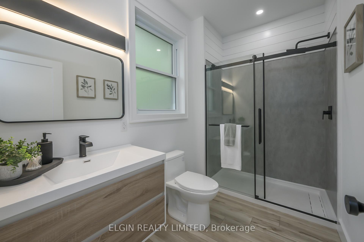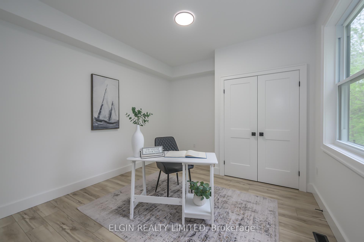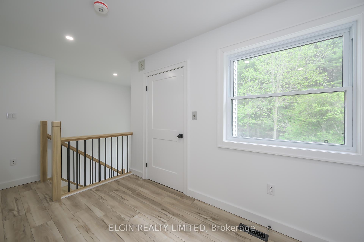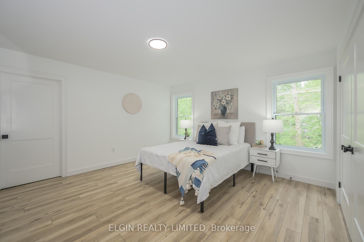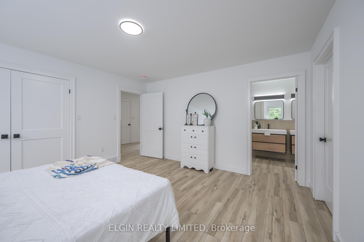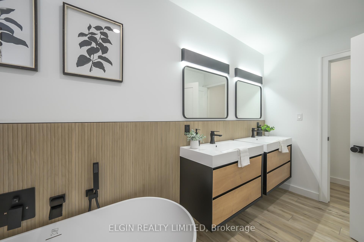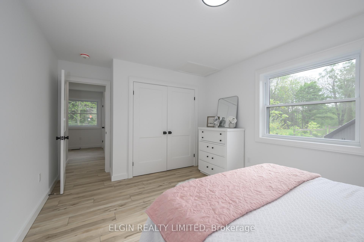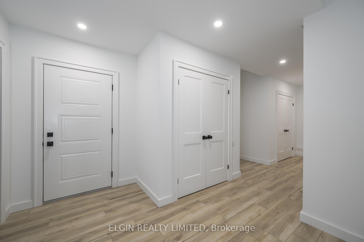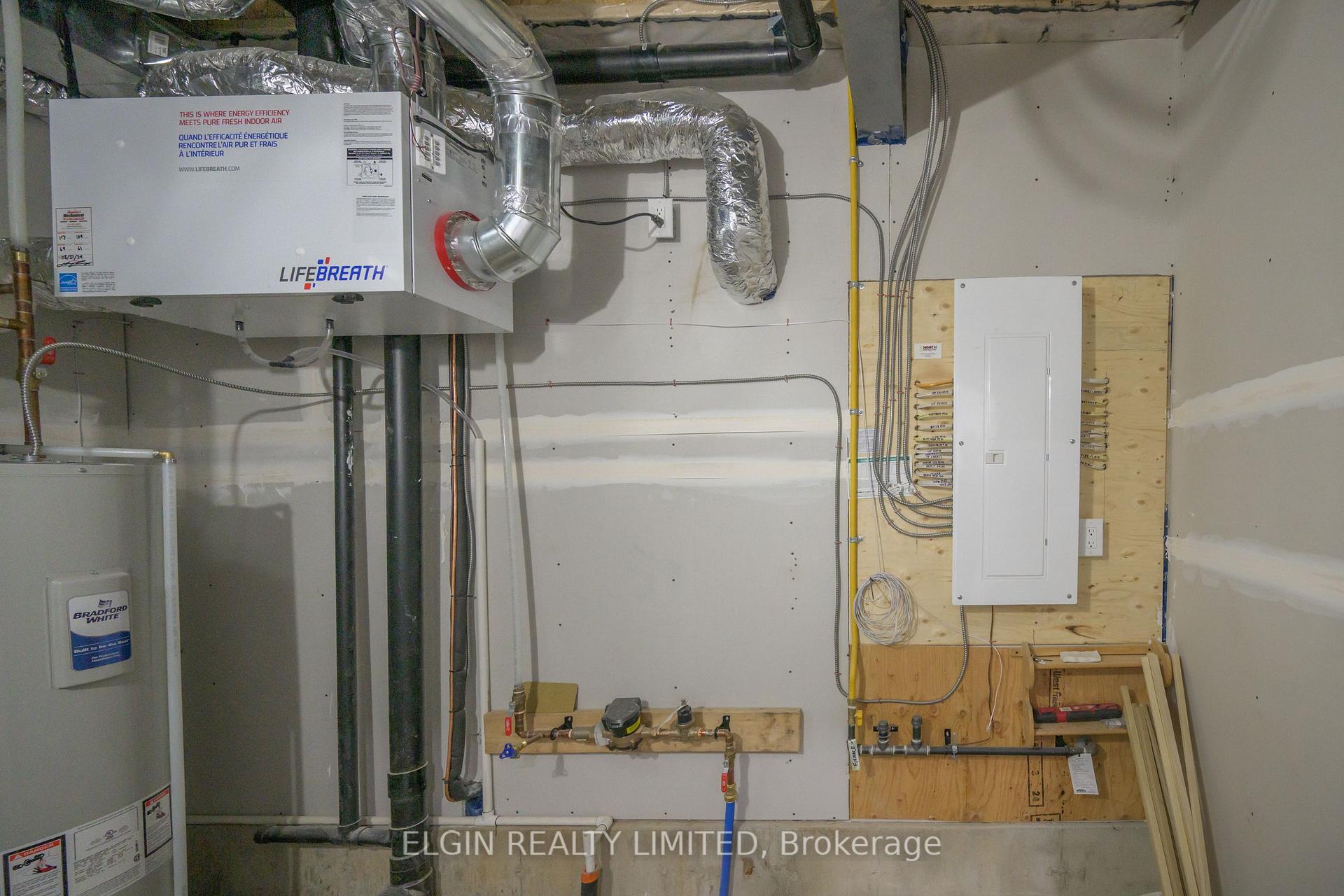$1,390,000
Available - For Sale
Listing ID: X12215065
4132 Thomas Road , Southwold, N5L 1J2, Elgin
| Perched atop a scenic hill just outside the charming village of Port Stanley, this exquisite 3-bedroom, 3-bathroom, 3-storey home offers luxury living at its finest. Set on over three-quarters of an acre, this property combines elegance, privacy, and panoramic views inside with soaring ceilings and an abundance of natural light that fills every level of the home. The thoughtful design showcases high-end finishes throughout and features an oversized garage, ideal for storage and convenience. Enjoy effortless access between floors with a built-in elevator, perfect for guests or those aging in place. Whether you're relaxing in the spacious living areas or entertaining on your beautifully landscaped grounds, every inch of this home is crafted for comfort and style. A rare find on the edge of one of Ontario's most desirable lakeside communities, don't miss your opportunity to make it yours. |
| Price | $1,390,000 |
| Taxes: | $0.00 |
| Assessment Year: | 2024 |
| Occupancy: | Owner |
| Address: | 4132 Thomas Road , Southwold, N5L 1J2, Elgin |
| Acreage: | .50-1.99 |
| Directions/Cross Streets: | Warren |
| Rooms: | 9 |
| Bedrooms: | 3 |
| Bedrooms +: | 0 |
| Family Room: | T |
| Basement: | None |
| Washroom Type | No. of Pieces | Level |
| Washroom Type 1 | 4 | Main |
| Washroom Type 2 | 5 | Second |
| Washroom Type 3 | 4 | Second |
| Washroom Type 4 | 0 | |
| Washroom Type 5 | 0 |
| Total Area: | 0.00 |
| Approximatly Age: | 0-5 |
| Property Type: | Detached |
| Style: | 3-Storey |
| Exterior: | Vinyl Siding |
| Garage Type: | Attached |
| Drive Parking Spaces: | 3 |
| Pool: | None |
| Approximatly Age: | 0-5 |
| Approximatly Square Footage: | 2500-3000 |
| Property Features: | Sloping, Wooded/Treed |
| CAC Included: | N |
| Water Included: | N |
| Cabel TV Included: | N |
| Common Elements Included: | N |
| Heat Included: | N |
| Parking Included: | N |
| Condo Tax Included: | N |
| Building Insurance Included: | N |
| Fireplace/Stove: | Y |
| Heat Type: | Forced Air |
| Central Air Conditioning: | Central Air |
| Central Vac: | N |
| Laundry Level: | Syste |
| Ensuite Laundry: | F |
| Elevator Lift: | True |
| Sewers: | Septic |
$
%
Years
This calculator is for demonstration purposes only. Always consult a professional
financial advisor before making personal financial decisions.
| Although the information displayed is believed to be accurate, no warranties or representations are made of any kind. |
| ELGIN REALTY LIMITED |
|
|

RAY NILI
Broker
Dir:
(416) 837 7576
Bus:
(905) 731 2000
Fax:
(905) 886 7557
| Book Showing | Email a Friend |
Jump To:
At a Glance:
| Type: | Freehold - Detached |
| Area: | Elgin |
| Municipality: | Southwold |
| Neighbourhood: | Rural Southwold |
| Style: | 3-Storey |
| Approximate Age: | 0-5 |
| Beds: | 3 |
| Baths: | 3 |
| Fireplace: | Y |
| Pool: | None |
Locatin Map:
Payment Calculator:

