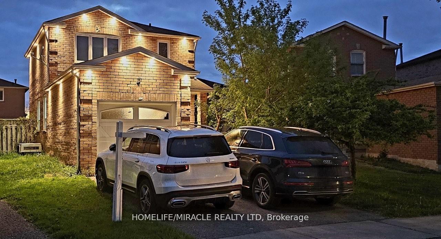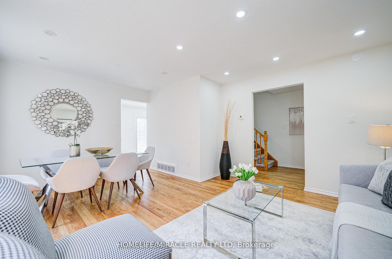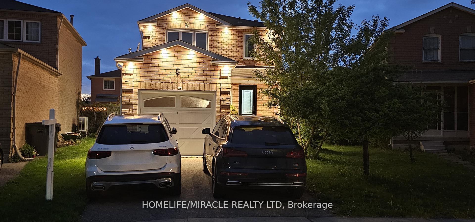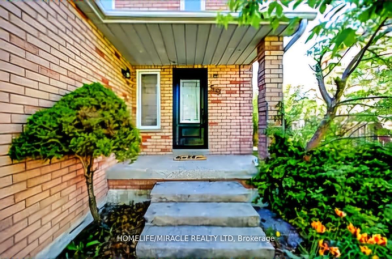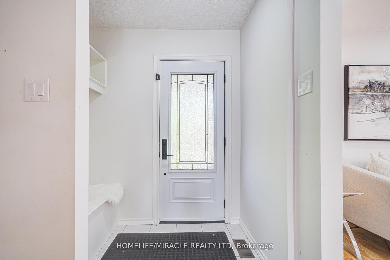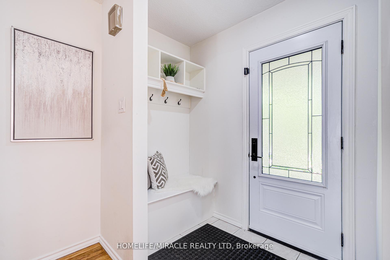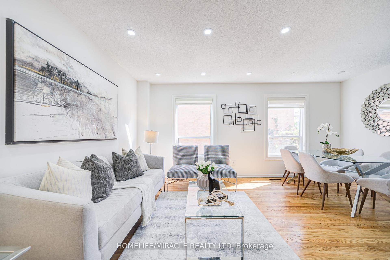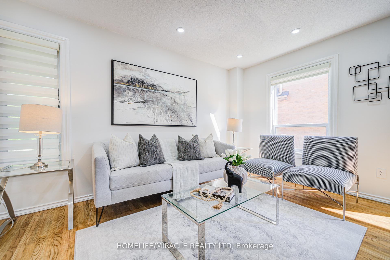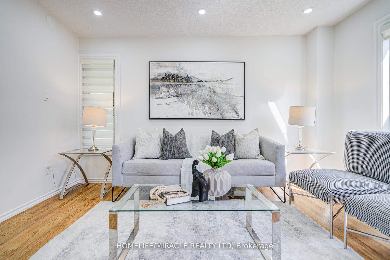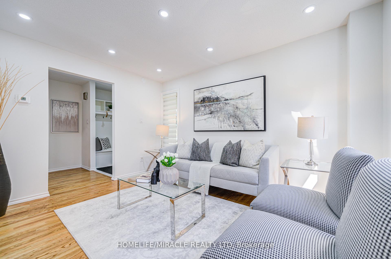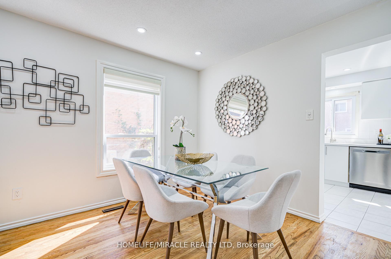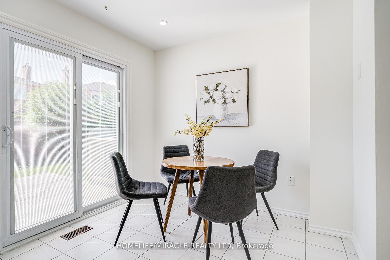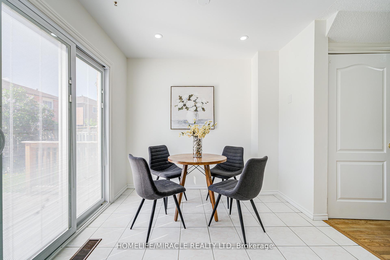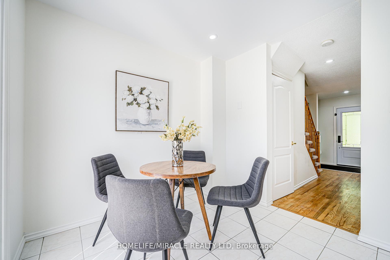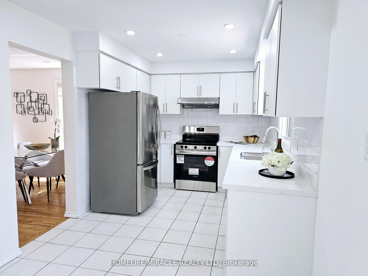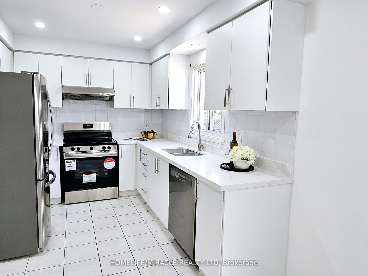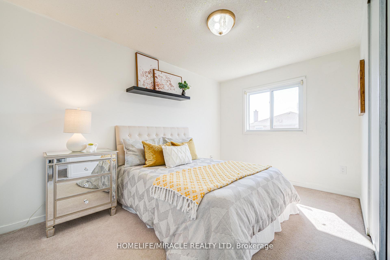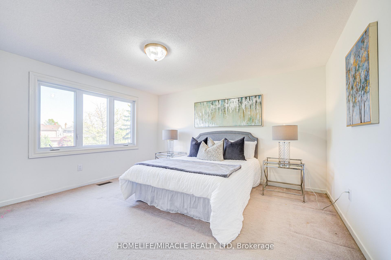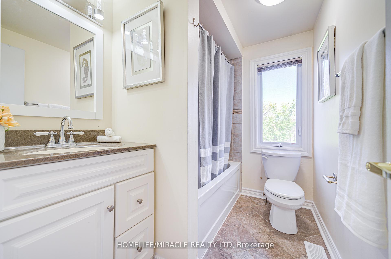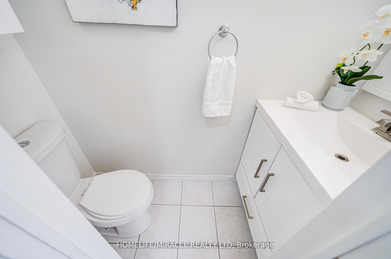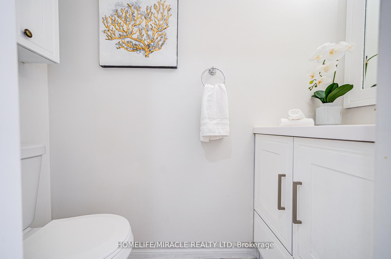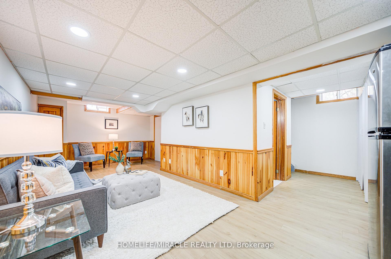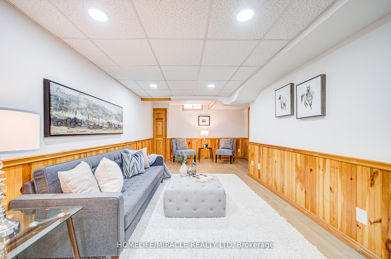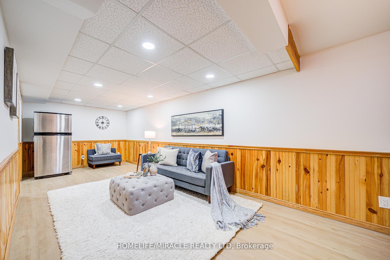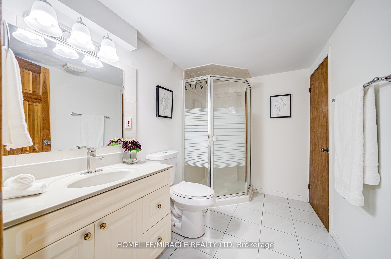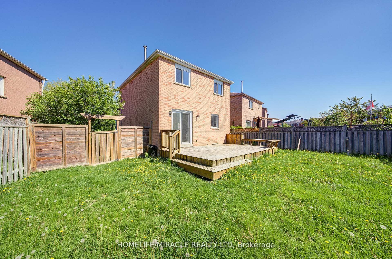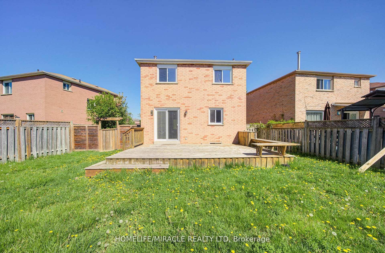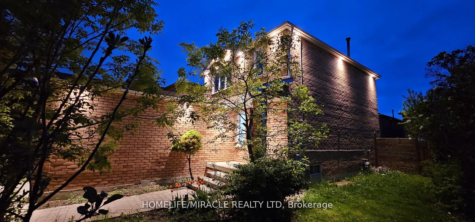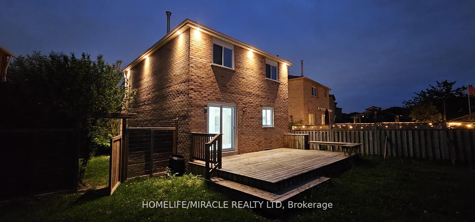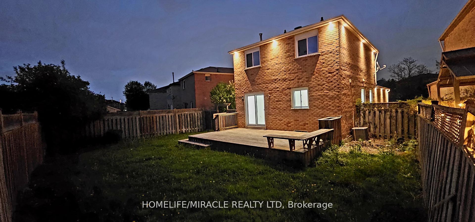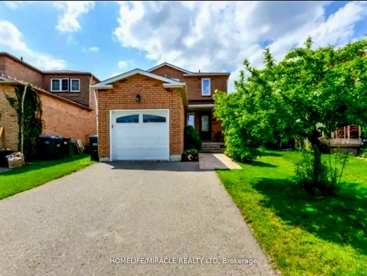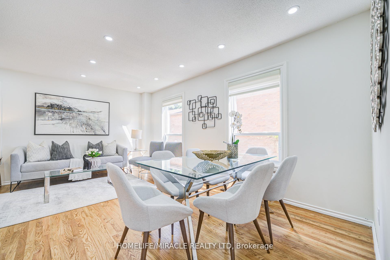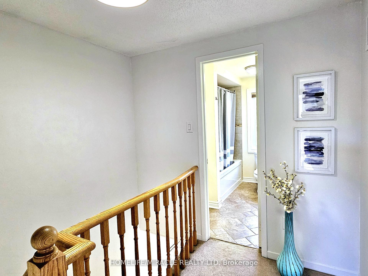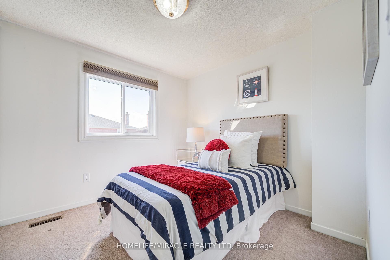$899,000
Available - For Sale
Listing ID: W12185398
59 Faywood Driv , Brampton, L6Y 4M1, Peel
| Look no further first time home buyers!! Move-in ready Stunning 3 Bed, 3 Bath detached home on a huge pie shaped lot. Lots of natural light!! Inviting front walkway & Spacious Rear Fenced Yard. Entertainers Size Deck (B/I Bench Seat) for entertaining your guests. Practical layout, Newly painted home, new pot lights inside and outside, newly stained hardwood floor, newly renovated kitchen with new cabinets and quartz countertop. Newly renovated basement with 3 pc bath for additional space. Newer appliances: A/C (2022), Rangehood (2023), Dishwasher (2024), Washer/Dryer (2019). Family Size Eat-In Kitchen W/Walk Out To Large Deck. Close to college, good schools, Hwy 401, 407, shopping mall and shoppers world bus transit. What else do you need? Just move in and enjoy peace of mind for years. |
| Price | $899,000 |
| Taxes: | $4920.00 |
| Occupancy: | Vacant |
| Address: | 59 Faywood Driv , Brampton, L6Y 4M1, Peel |
| Directions/Cross Streets: | Chinguacousy/Charolais |
| Rooms: | 6 |
| Bedrooms: | 3 |
| Bedrooms +: | 0 |
| Family Room: | F |
| Basement: | Finished |
| Level/Floor | Room | Length(ft) | Width(ft) | Descriptions | |
| Room 1 | Main | Living Ro | 12.5 | 10.2 | Hardwood Floor, Combined w/Dining, L-Shaped Room |
| Room 2 | Main | Dining Ro | 12.5 | 10.2 | Hardwood Floor, Combined w/Living, W/O To Deck |
| Room 3 | Main | Kitchen | 20.3 | 8.82 | Ceramic Floor, Quartz Counter, Ceramic Backsplash |
| Room 4 | Second | Primary B | 13.55 | 12 | Double Closet, Closet Organizers, 4 Pc Bath |
| Room 5 | Second | Bedroom 2 | 12.46 | 8.43 | Closet, Window |
| Room 6 | Second | Bedroom 3 | 9.22 | 8.99 | Closet, Window |
| Room 7 | Basement | Recreatio | 25.42 | 9.87 | Laminate, 3 Pc Bath, Dropped Ceiling |
| Washroom Type | No. of Pieces | Level |
| Washroom Type 1 | 4 | Second |
| Washroom Type 2 | 3 | Basement |
| Washroom Type 3 | 2 | Ground |
| Washroom Type 4 | 0 | |
| Washroom Type 5 | 0 |
| Total Area: | 0.00 |
| Property Type: | Detached |
| Style: | 2-Storey |
| Exterior: | Brick |
| Garage Type: | Attached |
| (Parking/)Drive: | Private |
| Drive Parking Spaces: | 2 |
| Park #1 | |
| Parking Type: | Private |
| Park #2 | |
| Parking Type: | Private |
| Pool: | None |
| Approximatly Square Footage: | 1100-1500 |
| Property Features: | Fenced Yard, Public Transit |
| CAC Included: | N |
| Water Included: | N |
| Cabel TV Included: | N |
| Common Elements Included: | N |
| Heat Included: | N |
| Parking Included: | N |
| Condo Tax Included: | N |
| Building Insurance Included: | N |
| Fireplace/Stove: | N |
| Heat Type: | Forced Air |
| Central Air Conditioning: | Central Air |
| Central Vac: | N |
| Laundry Level: | Syste |
| Ensuite Laundry: | F |
| Sewers: | Sewer |
$
%
Years
This calculator is for demonstration purposes only. Always consult a professional
financial advisor before making personal financial decisions.
| Although the information displayed is believed to be accurate, no warranties or representations are made of any kind. |
| HOMELIFE/MIRACLE REALTY LTD |
|
|

RAY NILI
Broker
Dir:
(416) 837 7576
Bus:
(905) 731 2000
Fax:
(905) 886 7557
| Book Showing | Email a Friend |
Jump To:
At a Glance:
| Type: | Freehold - Detached |
| Area: | Peel |
| Municipality: | Brampton |
| Neighbourhood: | Fletcher's West |
| Style: | 2-Storey |
| Tax: | $4,920 |
| Beds: | 3 |
| Baths: | 3 |
| Fireplace: | N |
| Pool: | None |
Locatin Map:
Payment Calculator:
