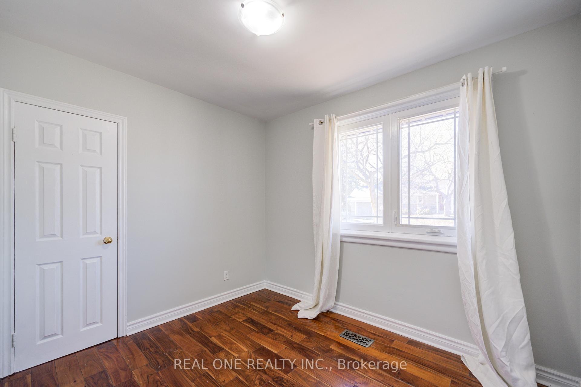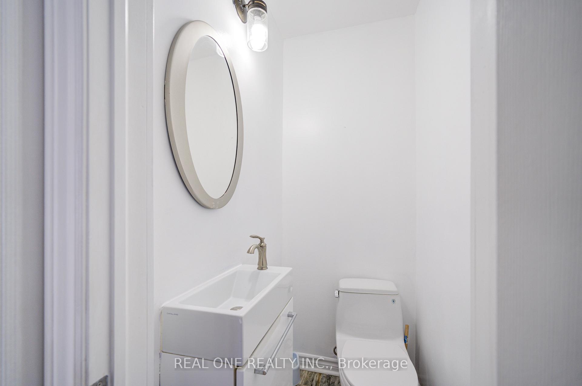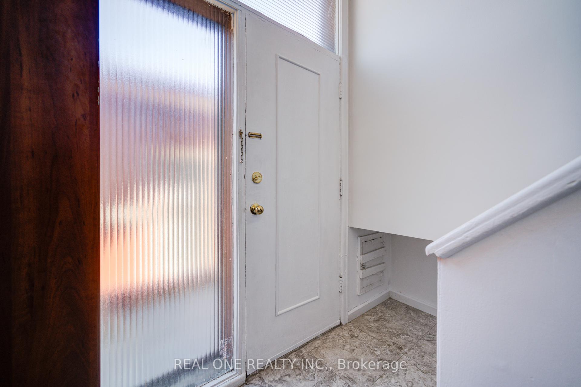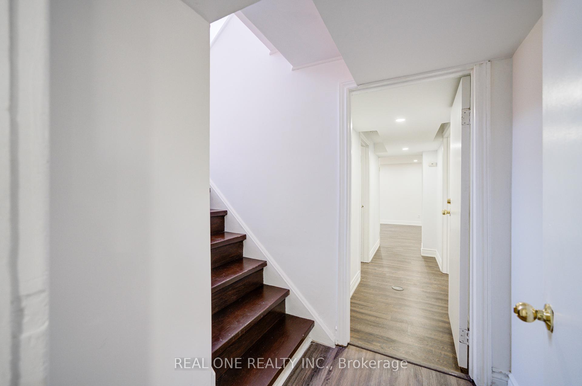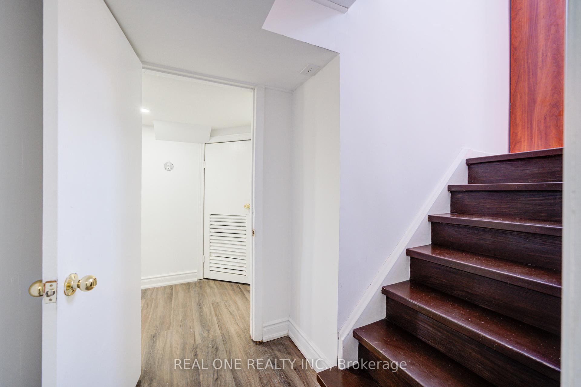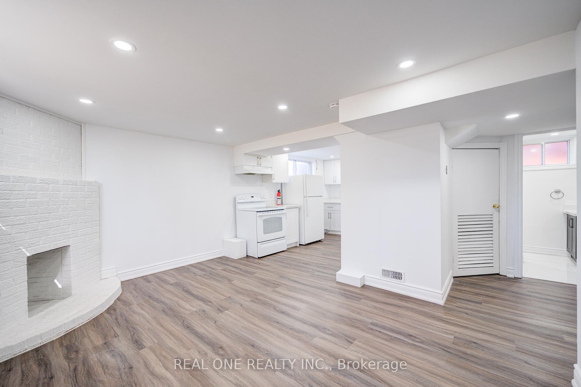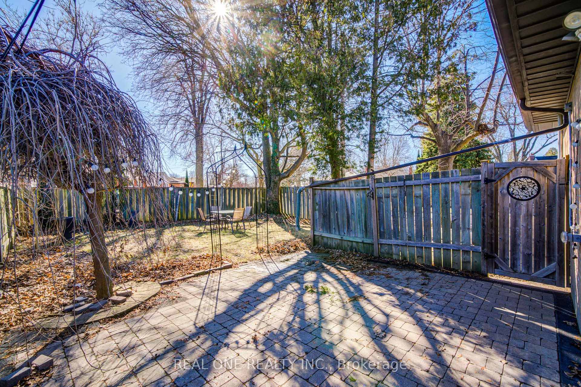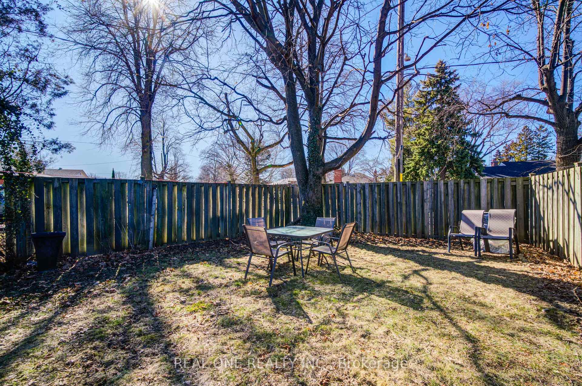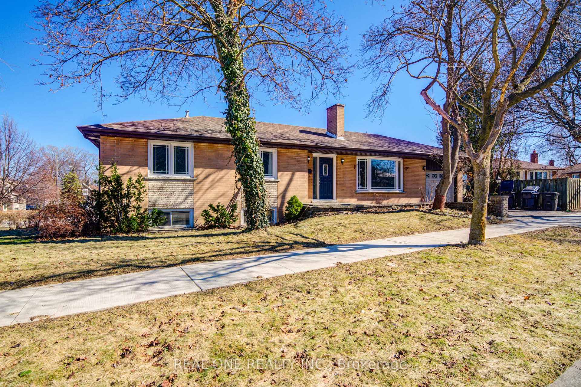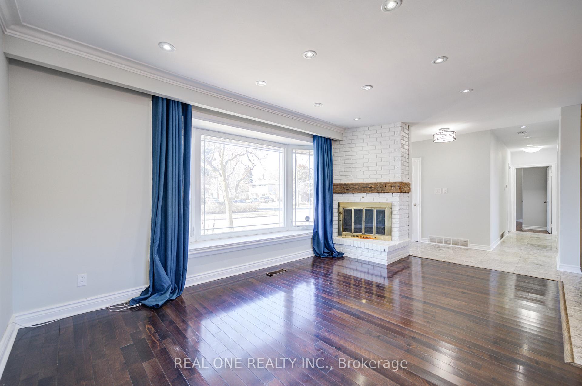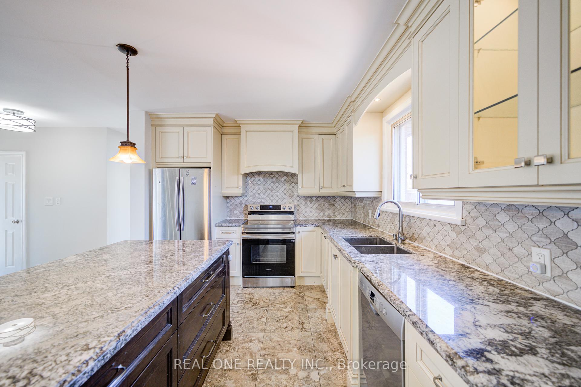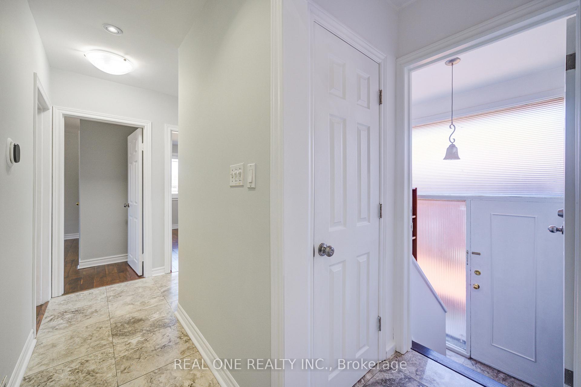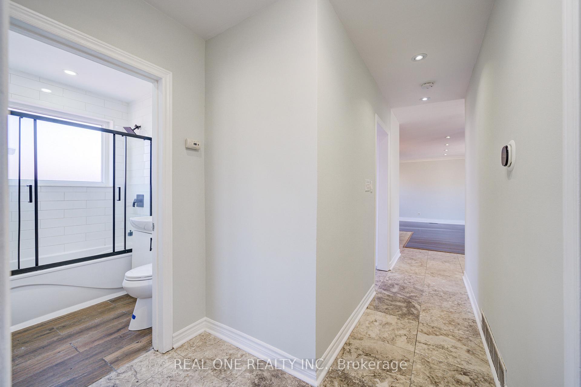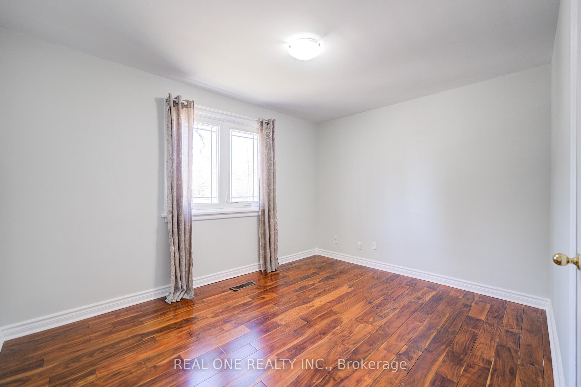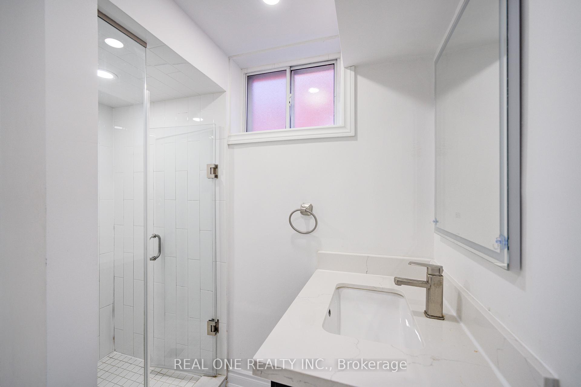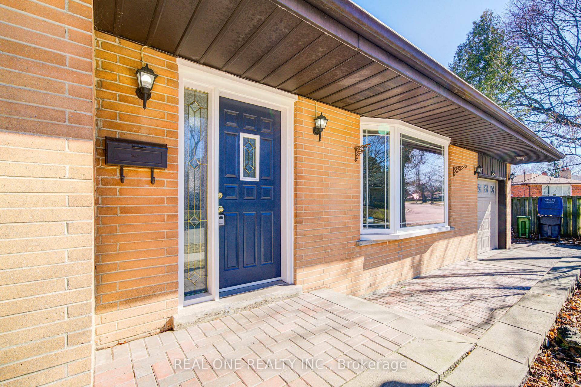$1,049,999
Available - For Sale
Listing ID: W12215070
1 Barwell Cres , Toronto, M9W 2W4, Toronto
| Attention investors and multi-generation families! This detached bungalow has two separated units. Main level features an open concept custom kitchen with 3 bedrooms and 2 washrooms. Newly renovated lower-level feature 2 huge bedrooms and 1 washroom with all above grade large windows, additional living space with private kitchen and laundry. Pot lights throughout whole house and full of nature lights for both levels. These 2 levels can be rent out separately (potential $5000+/month rental income total) or for multi-generation family. 1 garage plus oversized driveway. Fantastic neighbourhood! 5 minutes walk to the Humber River, public transit and Rivercrest Junior School. Easy access to restaurants, groceries, Costco etc. and hwy 401, 400, 427, and 407. Must see. |
| Price | $1,049,999 |
| Taxes: | $4020.00 |
| Occupancy: | Vacant |
| Address: | 1 Barwell Cres , Toronto, M9W 2W4, Toronto |
| Directions/Cross Streets: | Riverhead/Kipling |
| Rooms: | 6 |
| Rooms +: | 3 |
| Bedrooms: | 3 |
| Bedrooms +: | 2 |
| Family Room: | F |
| Basement: | Finished, Separate Ent |
| Level/Floor | Room | Length(ft) | Width(ft) | Descriptions | |
| Room 1 | Main | Living Ro | 17.55 | 10.59 | Brick Fireplace, Hardwood Floor, Pot Lights |
| Room 2 | Main | Dining Ro | 10.36 | 7.87 | Hardwood Floor, Pot Lights, Combined w/Kitchen |
| Room 3 | Main | Kitchen | 10.36 | 14.1 | Granite Counters, Porcelain Floor, Open Concept |
| Room 4 | Main | Primary B | 12.79 | 9.84 | Hardwood Floor, Overlooks Frontyard |
| Room 5 | Main | Bedroom 2 | 12.79 | 9.84 | Hardwood Floor, Overlooks Frontyard |
| Room 6 | Main | Bedroom 3 | 9.84 | 8.86 | Hardwood Floor, Overlooks Frontyard |
| Room 7 | Main | Bathroom | 6.46 | 4.92 | 4 Pc Bath |
| Room 8 | Main | Powder Ro | 4.1 | 2.98 | 2 Pc Bath |
| Room 9 | Basement | Living Ro | 14.24 | 10.63 | Vinyl Floor, Pot Lights, Above Grade Window |
| Room 10 | Basement | Kitchen | 11.71 | 7.77 | Vinyl Floor, Pot Lights, Combined w/Living |
| Room 11 | Basement | Bedroom | 20.01 | 12.07 | Vinyl Floor, Pot Lights, Above Grade Window |
| Room 12 | Basement | Bedroom 2 | 15.68 | 10.73 | Vinyl Floor, Pot Lights, Above Grade Window |
| Room 13 | Basement | Laundry | 11.28 | 7.08 | Vinyl Floor, Pot Lights, Above Grade Window |
| Washroom Type | No. of Pieces | Level |
| Washroom Type 1 | 2 | Main |
| Washroom Type 2 | 4 | Main |
| Washroom Type 3 | 3 | Basement |
| Washroom Type 4 | 0 | |
| Washroom Type 5 | 0 |
| Total Area: | 0.00 |
| Property Type: | Detached |
| Style: | Bungalow |
| Exterior: | Brick |
| Garage Type: | Attached |
| (Parking/)Drive: | Private |
| Drive Parking Spaces: | 3 |
| Park #1 | |
| Parking Type: | Private |
| Park #2 | |
| Parking Type: | Private |
| Pool: | None |
| Approximatly Square Footage: | 1100-1500 |
| CAC Included: | N |
| Water Included: | N |
| Cabel TV Included: | N |
| Common Elements Included: | N |
| Heat Included: | N |
| Parking Included: | N |
| Condo Tax Included: | N |
| Building Insurance Included: | N |
| Fireplace/Stove: | Y |
| Heat Type: | Forced Air |
| Central Air Conditioning: | Central Air |
| Central Vac: | N |
| Laundry Level: | Syste |
| Ensuite Laundry: | F |
| Sewers: | Sewer |
$
%
Years
This calculator is for demonstration purposes only. Always consult a professional
financial advisor before making personal financial decisions.
| Although the information displayed is believed to be accurate, no warranties or representations are made of any kind. |
| REAL ONE REALTY INC. |
|
|

RAY NILI
Broker
Dir:
(416) 837 7576
Bus:
(905) 731 2000
Fax:
(905) 886 7557
| Virtual Tour | Book Showing | Email a Friend |
Jump To:
At a Glance:
| Type: | Freehold - Detached |
| Area: | Toronto |
| Municipality: | Toronto W10 |
| Neighbourhood: | Rexdale-Kipling |
| Style: | Bungalow |
| Tax: | $4,020 |
| Beds: | 3+2 |
| Baths: | 3 |
| Fireplace: | Y |
| Pool: | None |
Locatin Map:
Payment Calculator:
