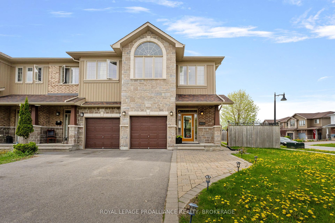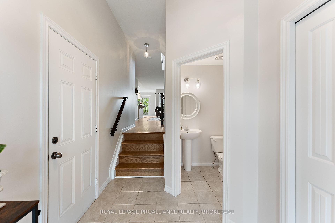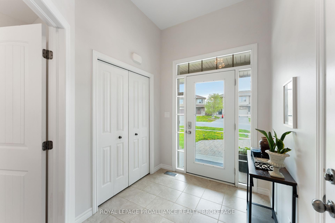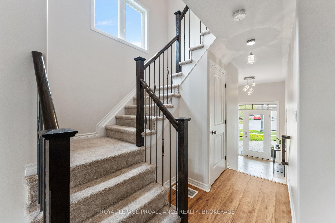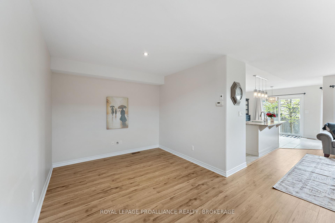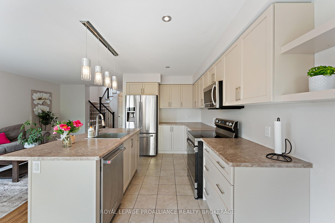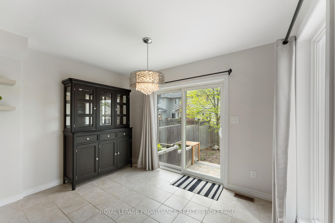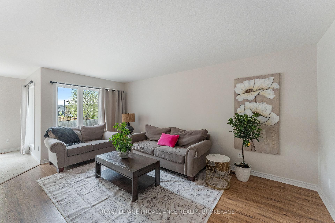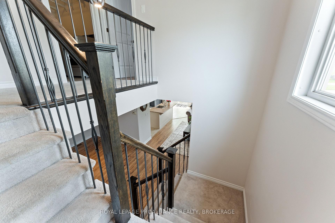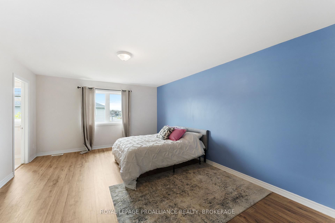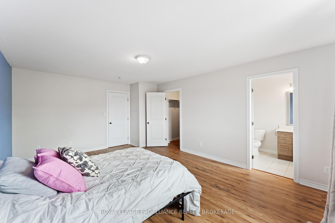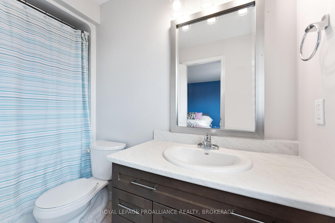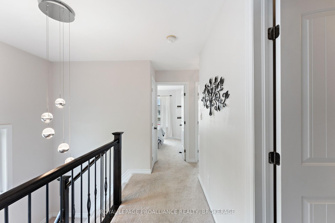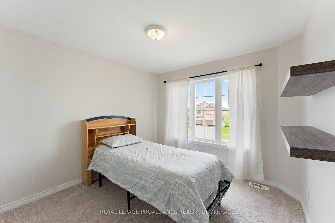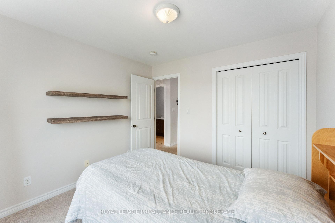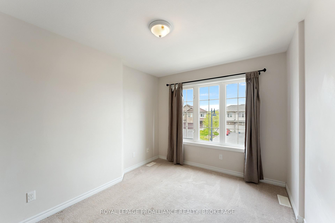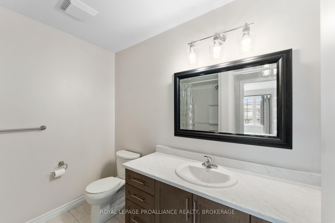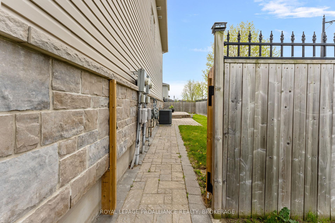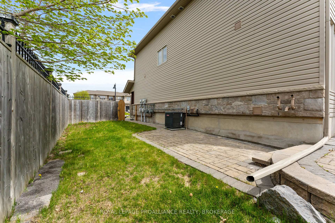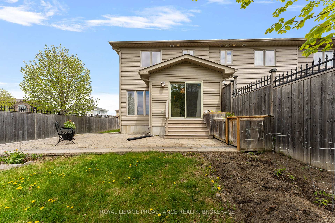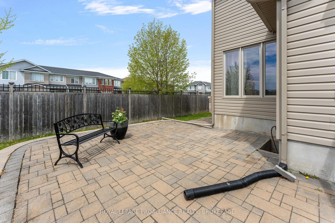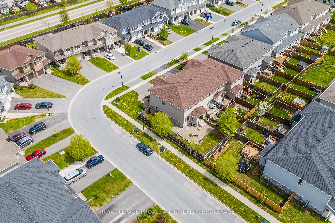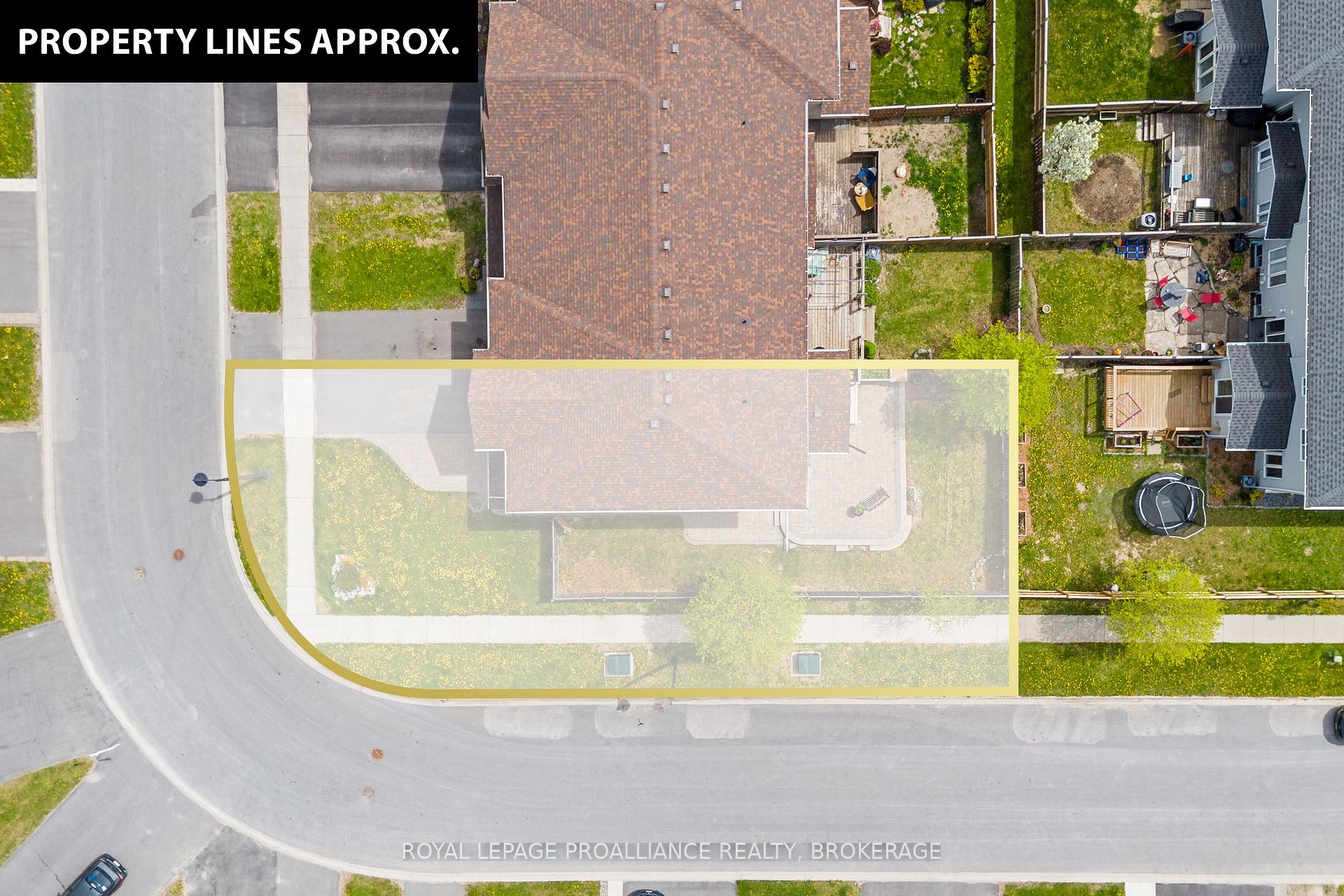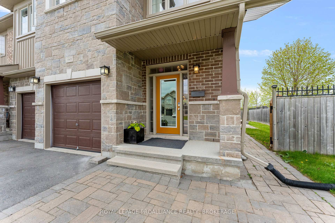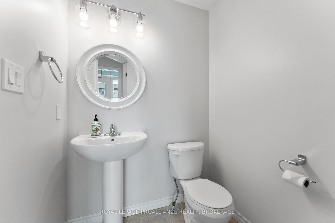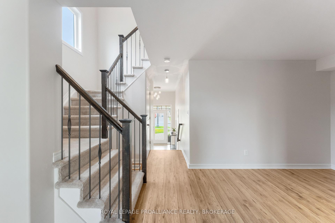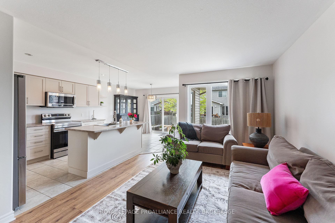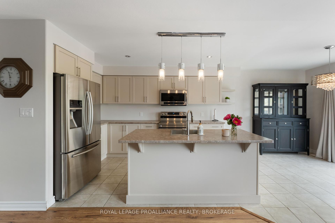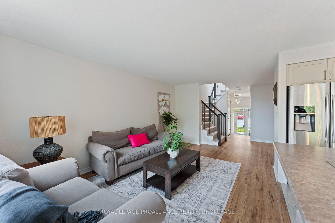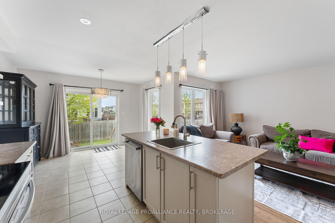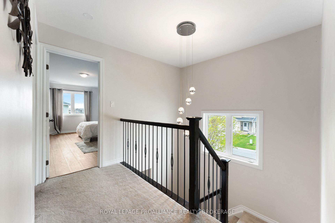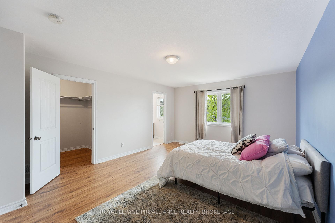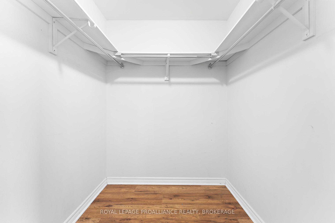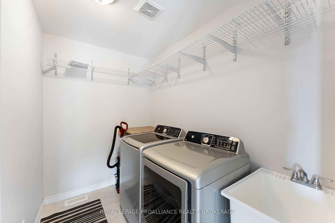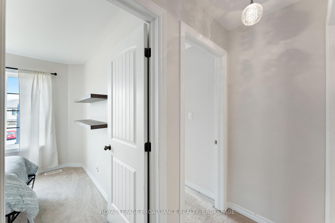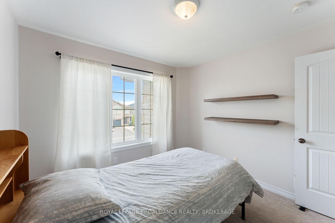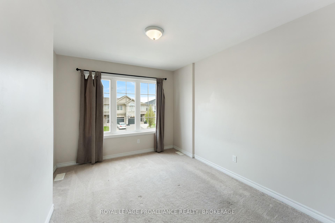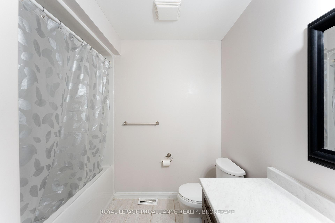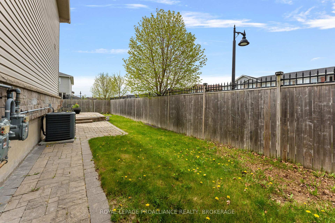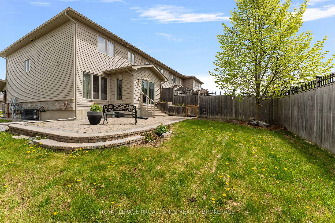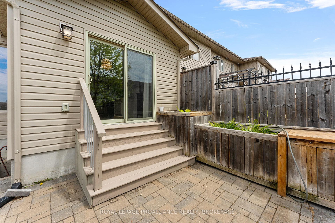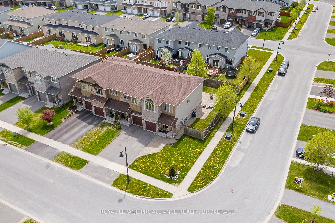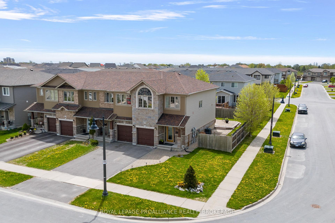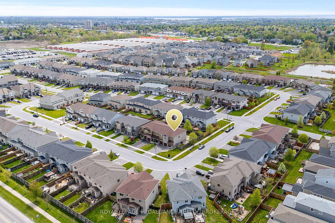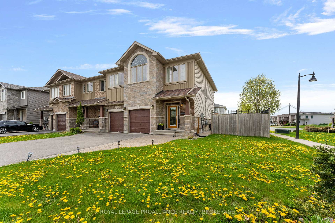$599,900
Available - For Sale
Listing ID: X12151728
1569 Davenport Cres , Kingston, K7P 0K7, Frontenac
| Come see this gorgeous Braebury built 2-storey end-unit townhome offering modern comfort & an ideal layout for family living, all nestled on a corner lot in Kingston's popular West End neighborhood of Woodhaven. The bright main level features a welcoming sunken foyer with 2pc powder room leading up to the formal dining room & adjacent living space connected to a fully equipped kitchen with stainless steel appliances & breakfast bar. A sliding glass door off the breakfast room grants you exterior access to the spacious, fully fenced yard with meticulous interlock patio & walk way. Upstairs you'll find a generous primary suite with walk-in closet & ensuite 4pc bath, two additional bedrooms, another full 4pc main bath & convenient second level laundry. The unspoiled basement with rough-in bath awaits your finishing touches while the single car garage with inside entry, & the grand curb appeal only add to this attractive package all just minutes from schools, parks, shopping, & more. |
| Price | $599,900 |
| Taxes: | $4373.19 |
| Occupancy: | Owner |
| Address: | 1569 Davenport Cres , Kingston, K7P 0K7, Frontenac |
| Directions/Cross Streets: | Tremont Dr and Davenport Cres |
| Rooms: | 11 |
| Rooms +: | 1 |
| Bedrooms: | 3 |
| Bedrooms +: | 0 |
| Family Room: | F |
| Basement: | Full, Unfinished |
| Level/Floor | Room | Length(ft) | Width(ft) | Descriptions | |
| Room 1 | Main | Foyer | 12.43 | 6.63 | |
| Room 2 | Main | Bathroom | 5.58 | 5.08 | 2 Pc Bath |
| Room 3 | Main | Living Ro | 28.11 | 19.35 | |
| Room 4 | Main | Kitchen | 11.51 | 8.33 | |
| Room 5 | Main | Dining Ro | 9.45 | 11.38 | |
| Room 6 | Second | Bedroom | 14.24 | 9.71 | |
| Room 7 | Second | Bedroom | 10 | 10.14 | |
| Room 8 | Second | Primary B | 18.01 | 13.15 | |
| Room 9 | Second | Bathroom | 8 | 8.4 | 4 Pc Bath |
| Room 10 | Second | Laundry | 5.61 | 8.59 | |
| Room 11 | Second | Bathroom | 9.15 | 5.64 | 4 Pc Ensuite |
| Washroom Type | No. of Pieces | Level |
| Washroom Type 1 | 4 | Second |
| Washroom Type 2 | 4 | Second |
| Washroom Type 3 | 2 | Main |
| Washroom Type 4 | 0 | |
| Washroom Type 5 | 0 |
| Total Area: | 0.00 |
| Property Type: | Att/Row/Townhouse |
| Style: | 2-Storey |
| Exterior: | Stone, Vinyl Siding |
| Garage Type: | Attached |
| (Parking/)Drive: | Private |
| Drive Parking Spaces: | 2 |
| Park #1 | |
| Parking Type: | Private |
| Park #2 | |
| Parking Type: | Private |
| Pool: | None |
| Approximatly Square Footage: | 1500-2000 |
| Property Features: | Fenced Yard, Golf |
| CAC Included: | N |
| Water Included: | N |
| Cabel TV Included: | N |
| Common Elements Included: | N |
| Heat Included: | N |
| Parking Included: | N |
| Condo Tax Included: | N |
| Building Insurance Included: | N |
| Fireplace/Stove: | N |
| Heat Type: | Forced Air |
| Central Air Conditioning: | Central Air |
| Central Vac: | N |
| Laundry Level: | Syste |
| Ensuite Laundry: | F |
| Sewers: | Sewer |
| Utilities-Cable: | Y |
| Utilities-Hydro: | Y |
$
%
Years
This calculator is for demonstration purposes only. Always consult a professional
financial advisor before making personal financial decisions.
| Although the information displayed is believed to be accurate, no warranties or representations are made of any kind. |
| ROYAL LEPAGE PROALLIANCE REALTY, BROKERAGE |
|
|

RAY NILI
Broker
Dir:
(416) 837 7576
Bus:
(905) 731 2000
Fax:
(905) 886 7557
| Virtual Tour | Book Showing | Email a Friend |
Jump To:
At a Glance:
| Type: | Freehold - Att/Row/Townhouse |
| Area: | Frontenac |
| Municipality: | Kingston |
| Neighbourhood: | 42 - City Northwest |
| Style: | 2-Storey |
| Tax: | $4,373.19 |
| Beds: | 3 |
| Baths: | 3 |
| Fireplace: | N |
| Pool: | None |
Locatin Map:
Payment Calculator:
