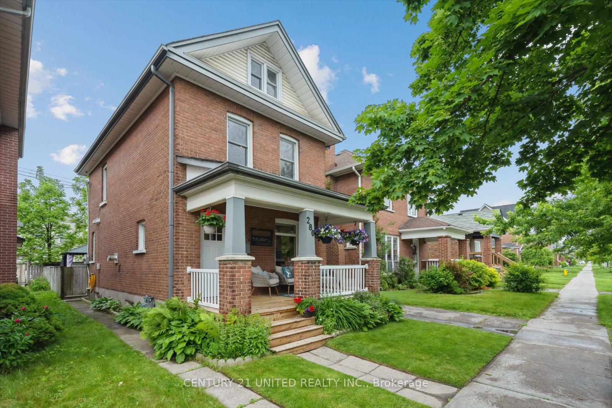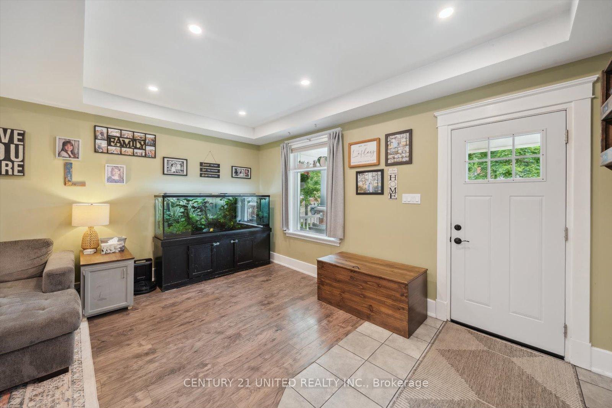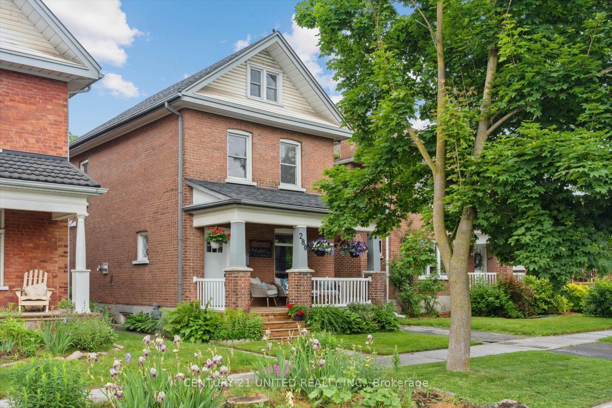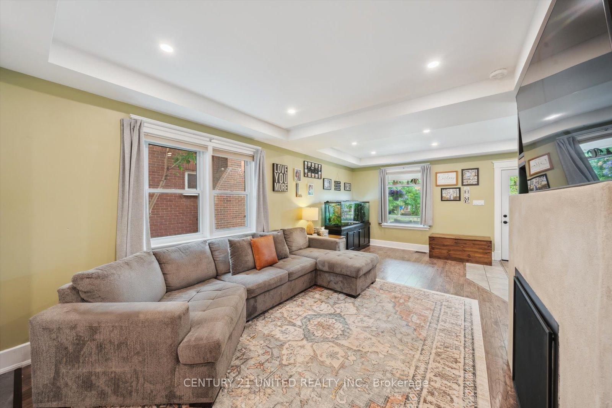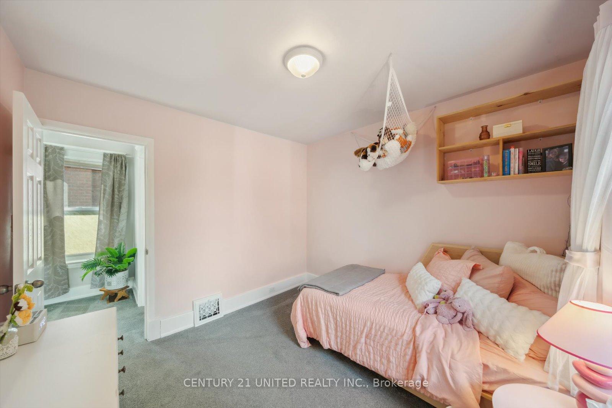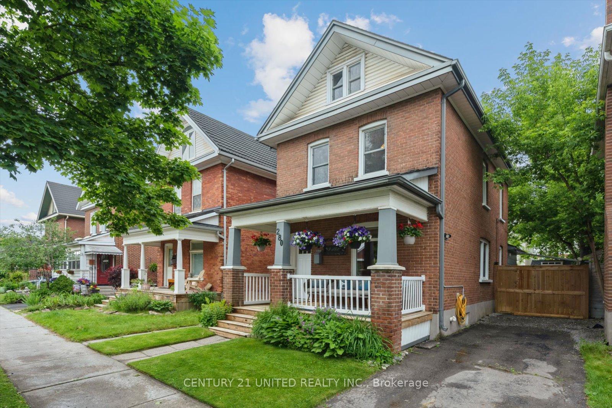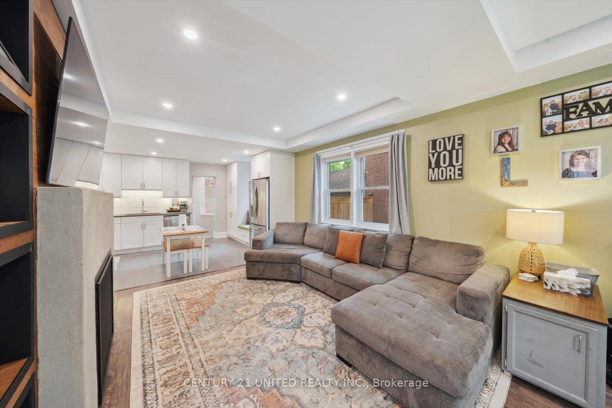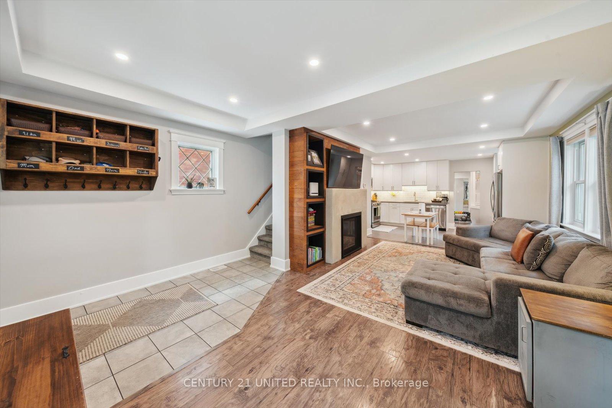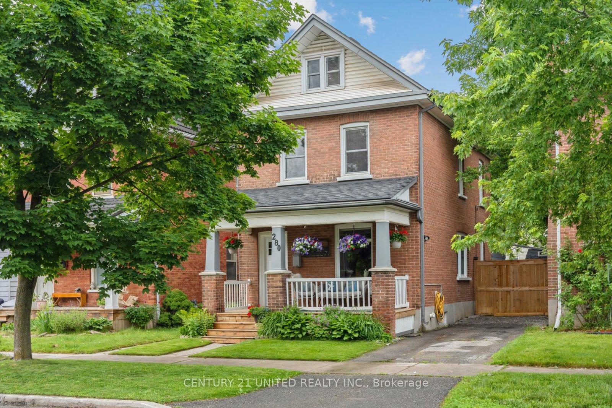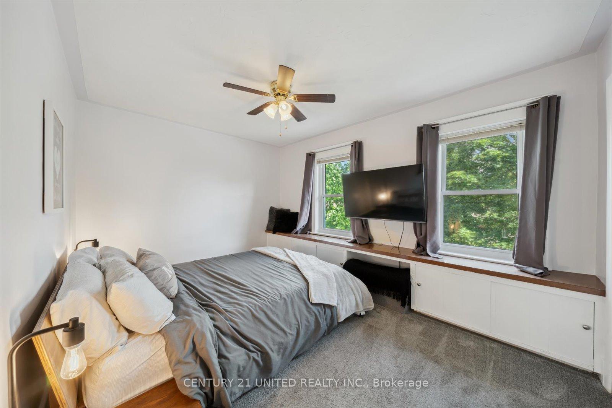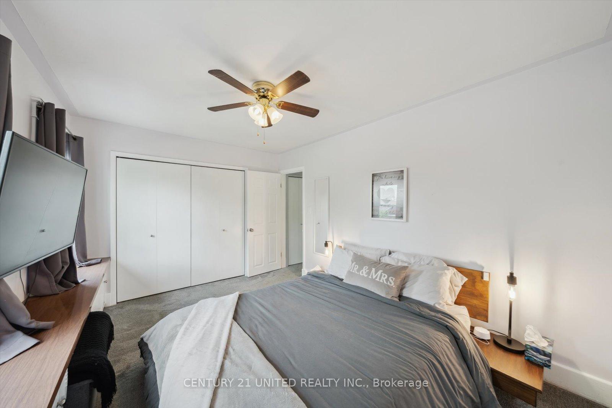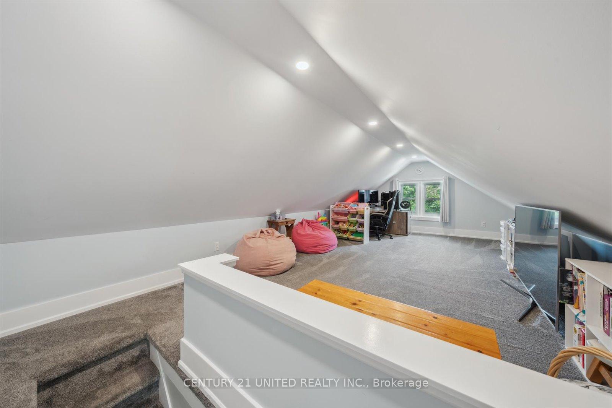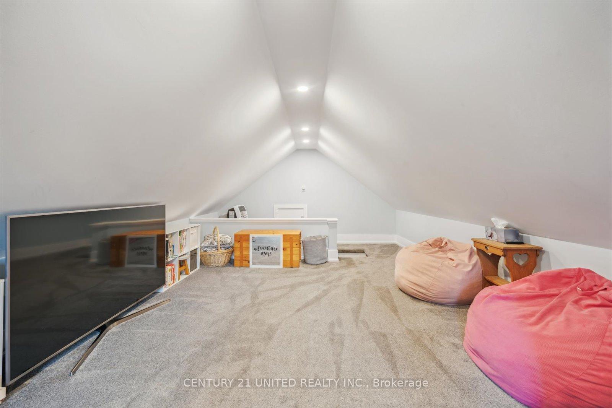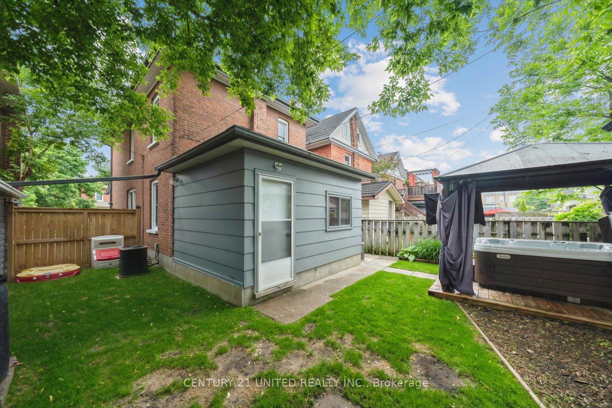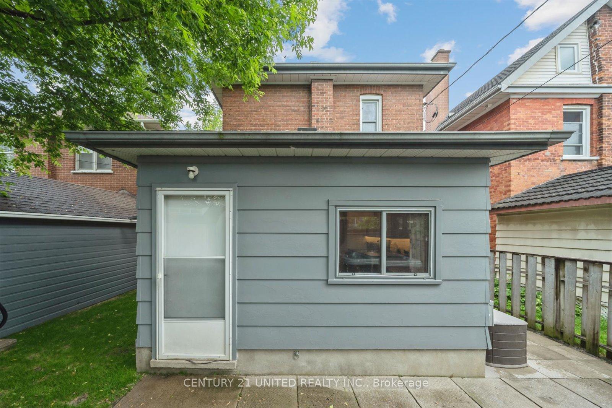$529,900
Available - For Sale
Listing ID: X12212152
280 Prince Stre , Peterborough Central, K9J 2A5, Peterborough
| Renovated, Modern & Move-In Ready! This beautifully updated 3-bedroom, 1.5-bath home offers the perfect blend of style and functionality. From the moment you step inside, you'll appreciate the custom kitchen featuring gas appliances, a large walk-in pantry, under-counter lighting, and sleek modern fixtures throughout. The open-concept layout is bright and inviting, anchored by a cozy gas fireplace and illuminated by updated pot lights. Enjoy the convenience of main floor laundry and a thoughtfully finished loft space, ideal for a home office, playroom, or creative retreat. Includes a versatile workshop area, offering excellent space for hobbies or extra storage. Step outside to a private backyard retreat, surrounded by mature trees for added seclusion. Entertain or unwind by the cast iron outdoor fireplace. Meticulously cared for and lovingly maintained, this home is centrally located close to schools, parks, and amenities, making it an ideal option for families, professionals or singles. |
| Price | $529,900 |
| Taxes: | $3347.99 |
| Assessment Year: | 2024 |
| Occupancy: | Owner |
| Address: | 280 Prince Stre , Peterborough Central, K9J 2A5, Peterborough |
| Acreage: | < .50 |
| Directions/Cross Streets: | Park St S and Prince St |
| Rooms: | 10 |
| Rooms +: | 2 |
| Bedrooms: | 3 |
| Bedrooms +: | 0 |
| Family Room: | F |
| Basement: | Unfinished |
| Level/Floor | Room | Length(ft) | Width(ft) | Descriptions | |
| Room 1 | Main | Living Ro | 16.1 | 21.52 | |
| Room 2 | Main | Kitchen | 16.1 | 10.56 | |
| Room 3 | Main | Laundry | 11.64 | 11.12 | |
| Room 4 | Main | Other | 3.21 | 3.74 | |
| Room 5 | Main | Bathroom | 2.53 | 6.76 | 2 Pc Bath |
| Room 6 | Second | Primary B | 13.25 | 9.64 | |
| Room 7 | Second | Bedroom | 10.14 | 8.66 | |
| Room 8 | Second | Bedroom | 10.14 | 10.89 | |
| Room 9 | Second | Bathroom | 5.64 | 8 | 4 Pc Bath |
| Room 10 | Upper | Loft | 11.45 | 22.57 | |
| Room 11 | Basement | Other | 16.1 | 22.47 | Unfinished |
| Room 12 | Basement | Other | 16.1 | 9.68 |
| Washroom Type | No. of Pieces | Level |
| Washroom Type 1 | 4 | |
| Washroom Type 2 | 2 | |
| Washroom Type 3 | 0 | |
| Washroom Type 4 | 0 | |
| Washroom Type 5 | 0 |
| Total Area: | 0.00 |
| Property Type: | Detached |
| Style: | 2 1/2 Storey |
| Exterior: | Brick, Vinyl Siding |
| Garage Type: | None |
| (Parking/)Drive: | Private |
| Drive Parking Spaces: | 2 |
| Park #1 | |
| Parking Type: | Private |
| Park #2 | |
| Parking Type: | Private |
| Pool: | None |
| Other Structures: | Garden Shed |
| Approximatly Square Footage: | 1100-1500 |
| Property Features: | Fenced Yard, Library |
| CAC Included: | N |
| Water Included: | N |
| Cabel TV Included: | N |
| Common Elements Included: | N |
| Heat Included: | N |
| Parking Included: | N |
| Condo Tax Included: | N |
| Building Insurance Included: | N |
| Fireplace/Stove: | Y |
| Heat Type: | Forced Air |
| Central Air Conditioning: | Central Air |
| Central Vac: | N |
| Laundry Level: | Syste |
| Ensuite Laundry: | F |
| Sewers: | Sewer |
$
%
Years
This calculator is for demonstration purposes only. Always consult a professional
financial advisor before making personal financial decisions.
| Although the information displayed is believed to be accurate, no warranties or representations are made of any kind. |
| CENTURY 21 UNITED REALTY INC. |
|
|

RAY NILI
Broker
Dir:
(416) 837 7576
Bus:
(905) 731 2000
Fax:
(905) 886 7557
| Book Showing | Email a Friend |
Jump To:
At a Glance:
| Type: | Freehold - Detached |
| Area: | Peterborough |
| Municipality: | Peterborough Central |
| Neighbourhood: | 3 South |
| Style: | 2 1/2 Storey |
| Tax: | $3,347.99 |
| Beds: | 3 |
| Baths: | 2 |
| Fireplace: | Y |
| Pool: | None |
Locatin Map:
Payment Calculator:
