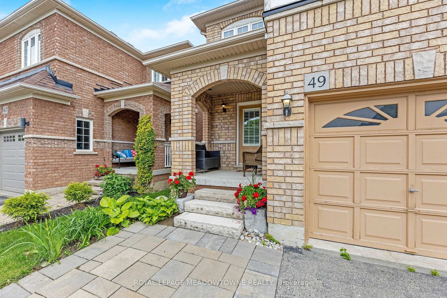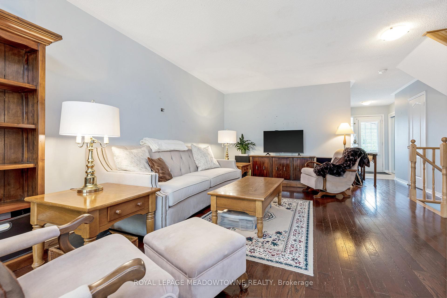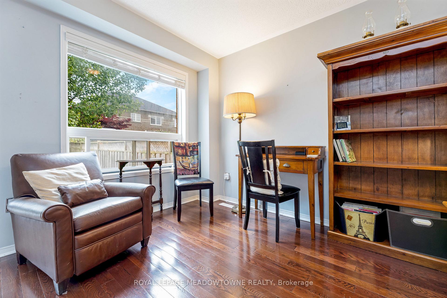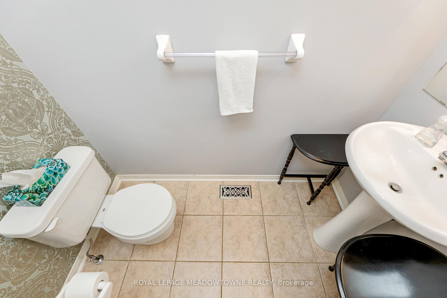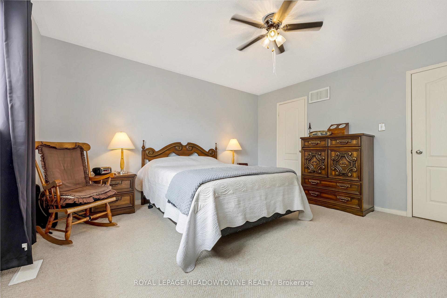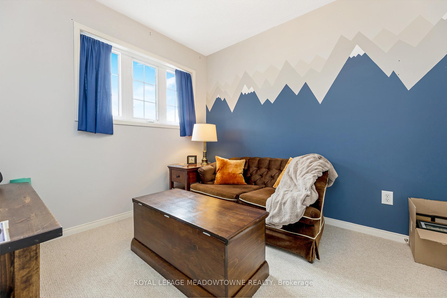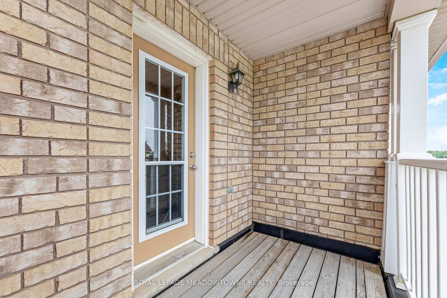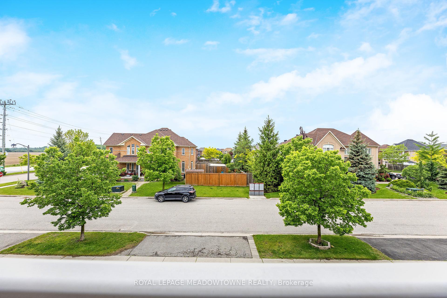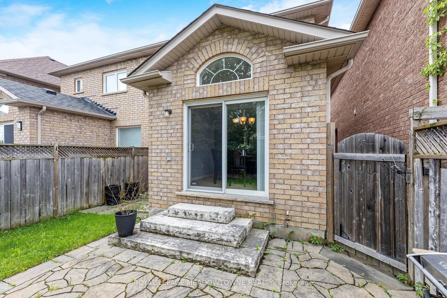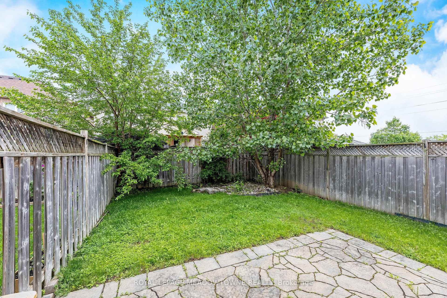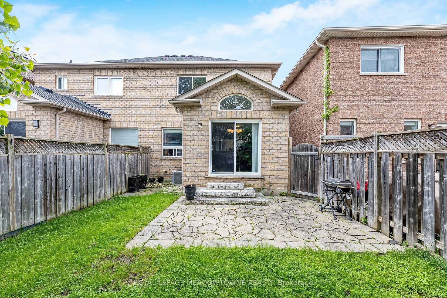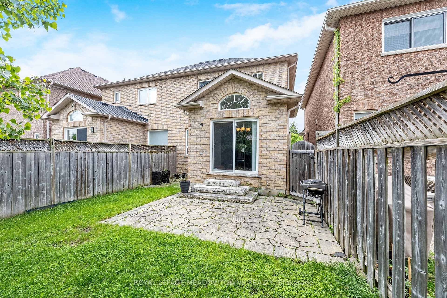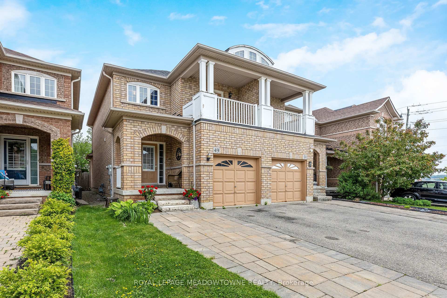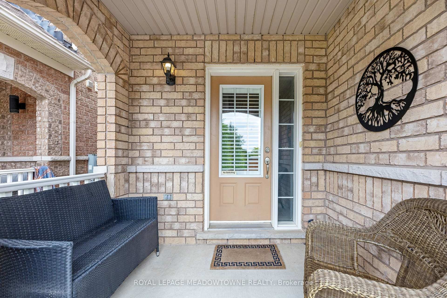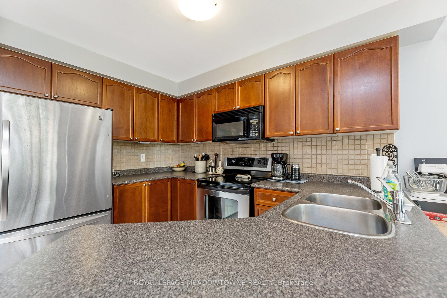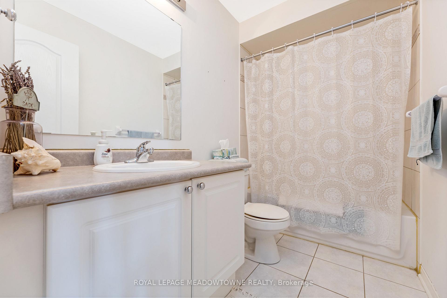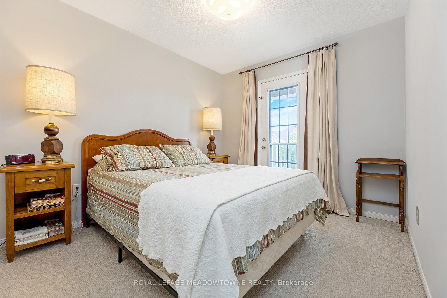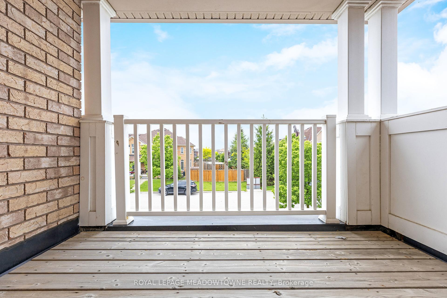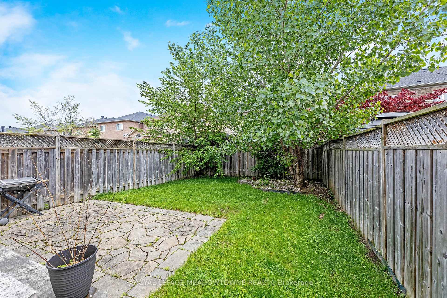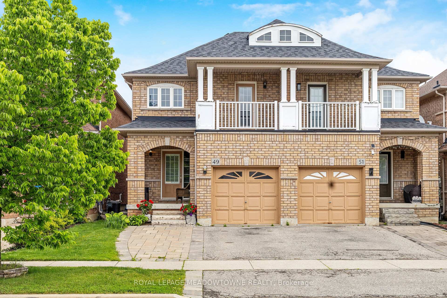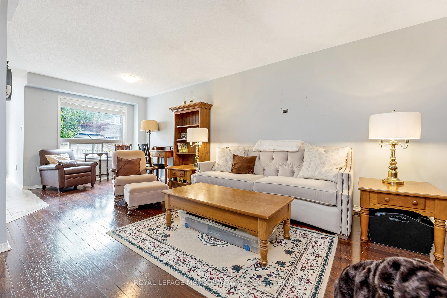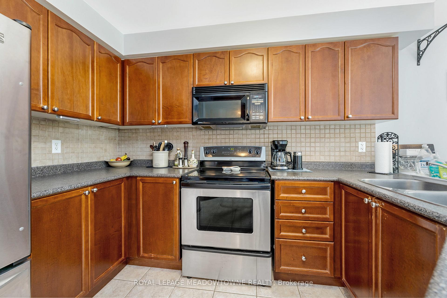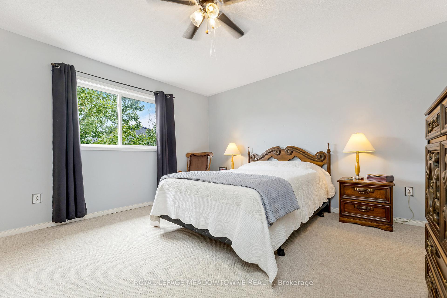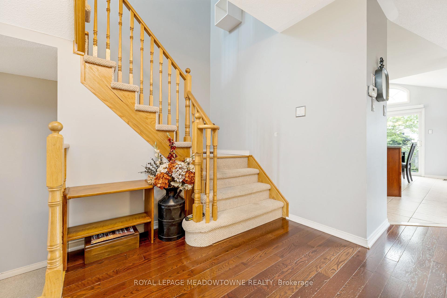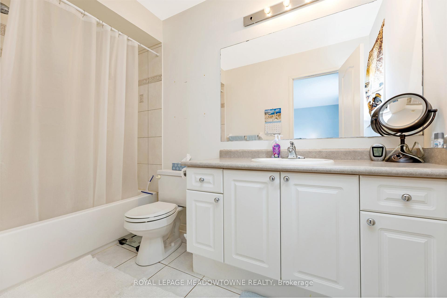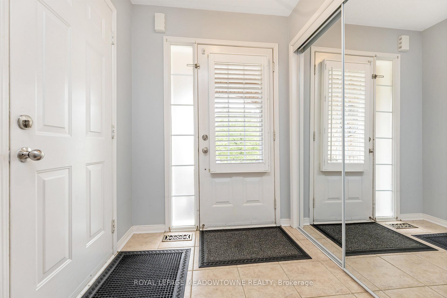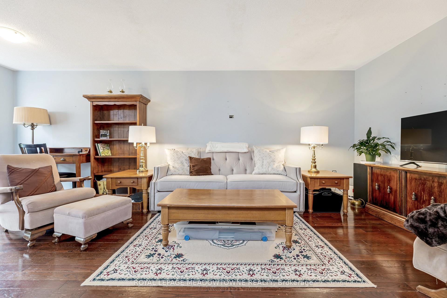$849,900
Available - For Sale
Listing ID: W12212871
49 Lily Lane , Halton Hills, L7G 6N1, Halton
| Beautiful 3-Bed, 3-Bath Semi in Georgetown South Clifford Model (1,420 Sq. Ft.)Welcome to this bright and spacious semi detached home thoughtfully designed living space in the heart of Georgetown South. this open-concept home boasts hardwood flooring throughout the main floor, a modern kitchen, and a primary bedroom with a private ensuite. Enjoy outdoor living with a fully fenced backyard, interlocking patio, and a charming upper-level balcony. The interlock and Natural stone driveway trim adds fantastic curb appeal. Located within walking distance to grocery stores, restaurants, nature trails, schools, and just minutes from major routes for an easy commute. Additional features include: All appliances included New roof (2024)New furnace (2018. )A perfect blend of comfort, convenience, and style. Don't miss your chance to own this exceptional home! |
| Price | $849,900 |
| Taxes: | $4190.00 |
| Assessment Year: | 2024 |
| Occupancy: | Tenant |
| Address: | 49 Lily Lane , Halton Hills, L7G 6N1, Halton |
| Acreage: | < .50 |
| Directions/Cross Streets: | Danby, Lily Lane |
| Rooms: | 7 |
| Bedrooms: | 3 |
| Bedrooms +: | 0 |
| Family Room: | F |
| Basement: | Full, Unfinished |
| Level/Floor | Room | Length(ft) | Width(ft) | Descriptions | |
| Room 1 | Main | Living Ro | 9.02 | 23.29 | Hardwood Floor, Combined w/Dining, Open Concept |
| Room 2 | Main | Dining Ro | 9.02 | 23.29 | Hardwood Floor, Combined w/Living, Open Concept |
| Room 3 | Main | Breakfast | 9.68 | 9.02 | Ceramic Floor, W/O To Yard |
| Room 4 | Main | Kitchen | 9.02 | 10.33 | Ceramic Floor, Breakfast Bar, Stainless Steel Appl |
| Room 5 | Second | Primary B | 14.1 | 13.12 | Broadloom, Walk-In Closet(s), 4 Pc Ensuite |
| Room 6 | Second | Bedroom 2 | 9.02 | 11.15 | Broadloom, Closet, Large Window |
| Room 7 | Second | Bedroom 3 | 9.02 | 10.5 | Broadloom, Closet, Large Window |
| Washroom Type | No. of Pieces | Level |
| Washroom Type 1 | 4 | Second |
| Washroom Type 2 | 2 | Main |
| Washroom Type 3 | 0 | |
| Washroom Type 4 | 0 | |
| Washroom Type 5 | 0 |
| Total Area: | 0.00 |
| Property Type: | Semi-Detached |
| Style: | 2-Storey |
| Exterior: | Brick |
| Garage Type: | Attached |
| (Parking/)Drive: | Private |
| Drive Parking Spaces: | 2 |
| Park #1 | |
| Parking Type: | Private |
| Park #2 | |
| Parking Type: | Private |
| Pool: | None |
| Approximatly Square Footage: | 1100-1500 |
| Property Features: | Fenced Yard, Level |
| CAC Included: | N |
| Water Included: | N |
| Cabel TV Included: | N |
| Common Elements Included: | N |
| Heat Included: | N |
| Parking Included: | N |
| Condo Tax Included: | N |
| Building Insurance Included: | N |
| Fireplace/Stove: | N |
| Heat Type: | Forced Air |
| Central Air Conditioning: | Central Air |
| Central Vac: | N |
| Laundry Level: | Syste |
| Ensuite Laundry: | F |
| Sewers: | Sewer |
$
%
Years
This calculator is for demonstration purposes only. Always consult a professional
financial advisor before making personal financial decisions.
| Although the information displayed is believed to be accurate, no warranties or representations are made of any kind. |
| ROYAL LEPAGE MEADOWTOWNE REALTY |
|
|

RAY NILI
Broker
Dir:
(416) 837 7576
Bus:
(905) 731 2000
Fax:
(905) 886 7557
| Virtual Tour | Book Showing | Email a Friend |
Jump To:
At a Glance:
| Type: | Freehold - Semi-Detached |
| Area: | Halton |
| Municipality: | Halton Hills |
| Neighbourhood: | Georgetown |
| Style: | 2-Storey |
| Tax: | $4,190 |
| Beds: | 3 |
| Baths: | 3 |
| Fireplace: | N |
| Pool: | None |
Locatin Map:
Payment Calculator:
