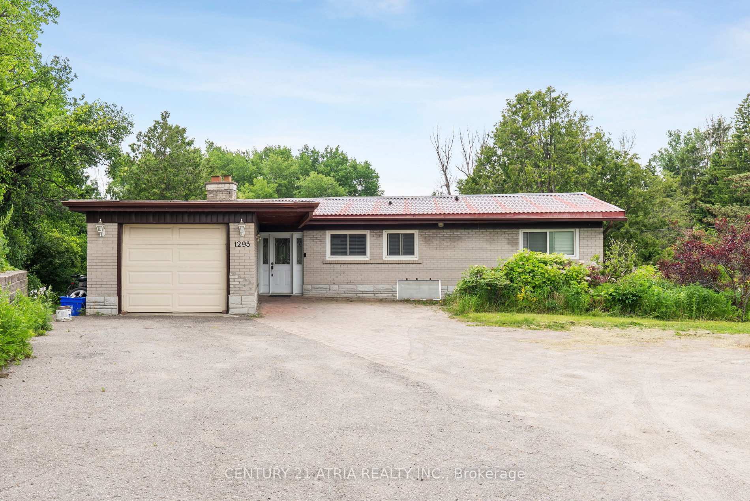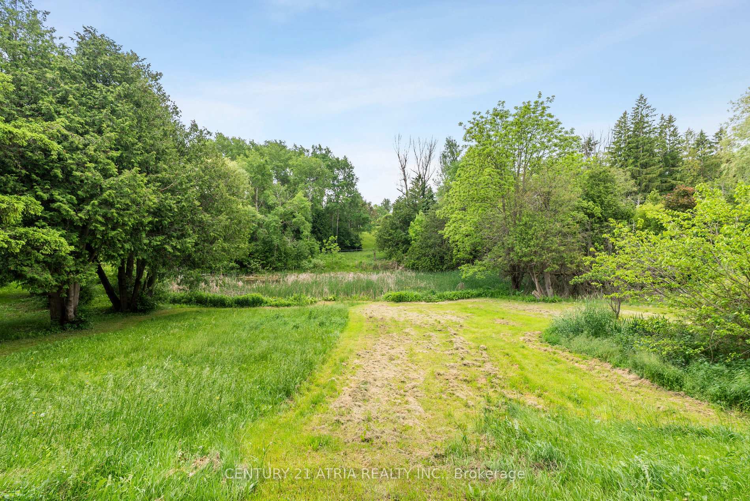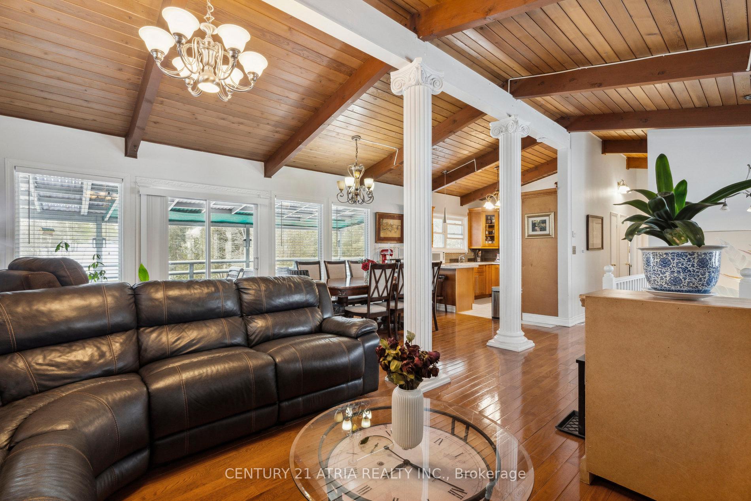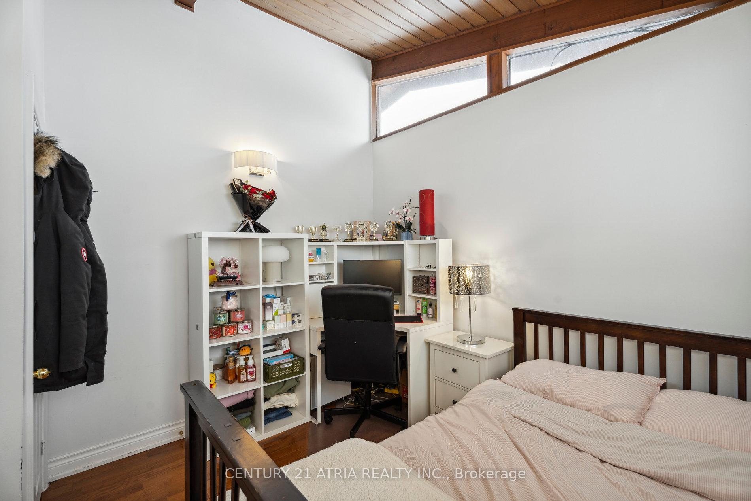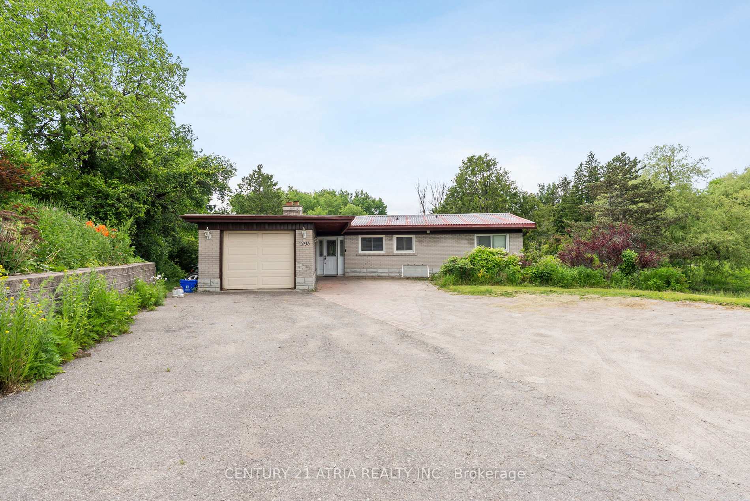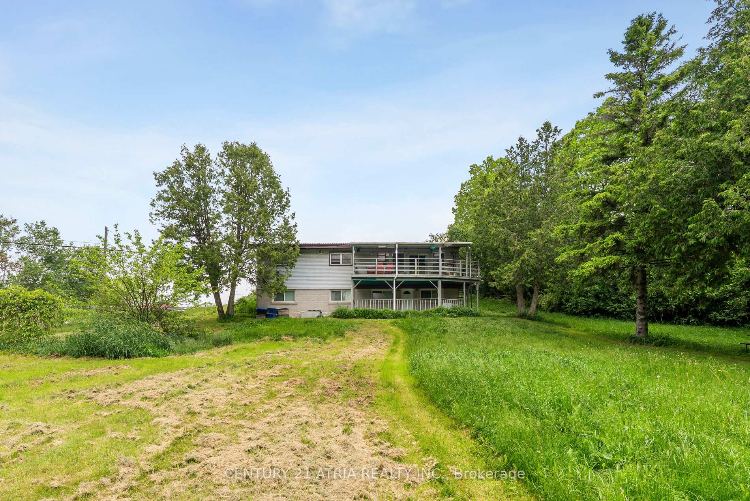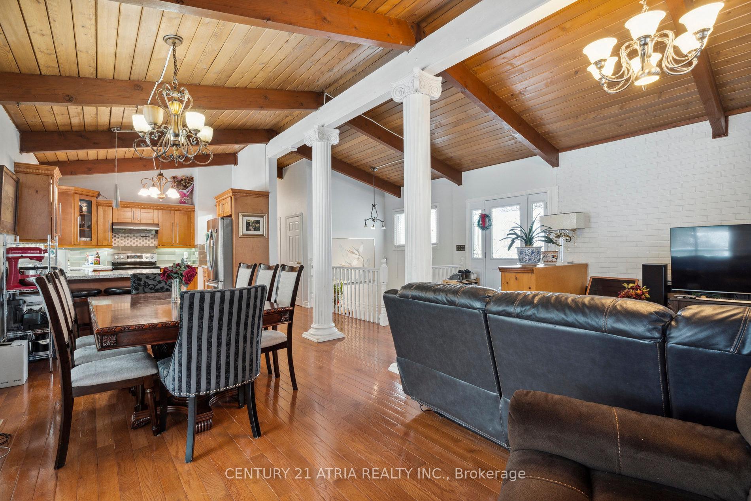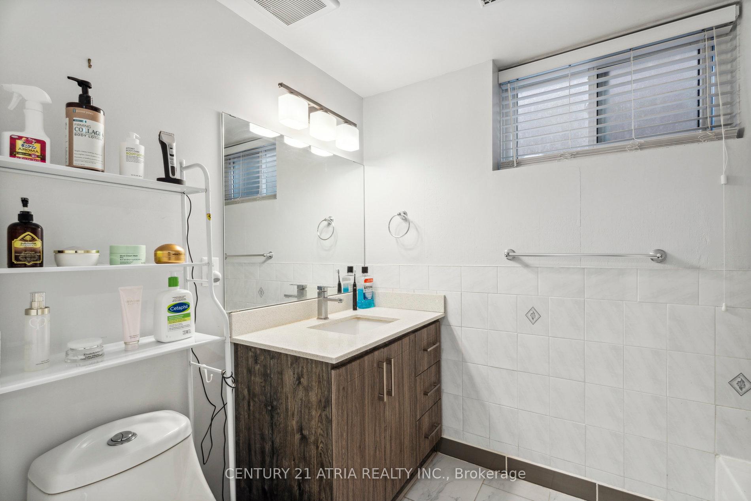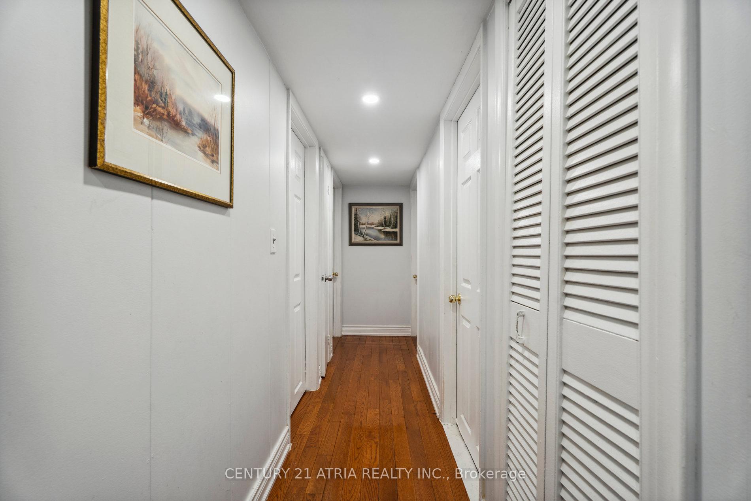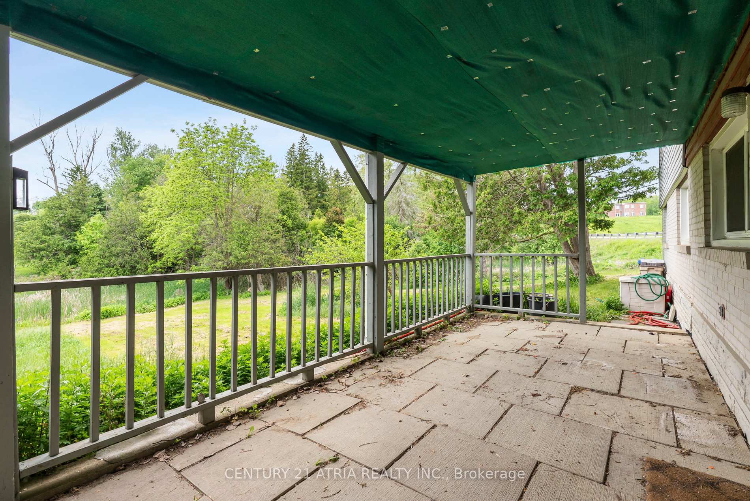$1,519,000
Available - For Sale
Listing ID: N12215080
1293 Stouffville Road , Richmond Hill, L4E 3S5, York
| Rare opportunity to own an expansive and private ~1-acre lot in a highly desirable pocket of Richmond Hill. Surrounded by luxury estate homes, this property offers excellent long-term potential in a fast-developing corridor. Situated along Stouffville Road near Leslie Street, the location combines peaceful rural living with urban convenience just minutes to Hwy 404, Gormley GO Station, Costco, schools, restaurants, and other amenities. The existing detached bungalow offers 2+3 bedrooms, 2 bathrooms, an open-concept main floor with vaulted ceilings, and hardwood flooring. Enjoy tranquil views of mature trees, a pond, and a ravine at the rear of the lot, offering privacy and a connection to nature. Driveway accommodates multiple vehicles and leads to a spacious front yard. An exceptional opportunity for builders, investors, or families seeking land value with future potential. This is a rare offering do not miss this opportunity! |
| Price | $1,519,000 |
| Taxes: | $7567.00 |
| Occupancy: | Owner |
| Address: | 1293 Stouffville Road , Richmond Hill, L4E 3S5, York |
| Acreage: | .50-1.99 |
| Directions/Cross Streets: | Leslie St & Stouffville Rd |
| Rooms: | 4 |
| Rooms +: | 4 |
| Bedrooms: | 2 |
| Bedrooms +: | 3 |
| Family Room: | F |
| Basement: | Finished wit |
| Level/Floor | Room | Length(ft) | Width(ft) | Descriptions | |
| Room 1 | Main | Living Ro | 22.47 | 20.89 | Combined w/Dining, Hardwood Floor, Overlooks Ravine |
| Room 2 | Main | Dining Ro | 22.47 | 20.89 | Combined w/Living, Hardwood Floor, Overlooks Ravine |
| Room 3 | Main | Kitchen | 10.99 | 9.51 | Tile Floor, Overlooks Ravine |
| Room 4 | Main | Primary B | 10.86 | 11.58 | Hardwood Floor, Closet |
| Room 5 | Ground | Family Ro | 23.29 | 9.74 | Hardwood Floor, W/O To Yard |
| Room 6 | Main | Bedroom 2 | 10.23 | 9.18 | Hardwood Floor, Closet |
| Room 7 | Ground | Bedroom 3 | 10.99 | 9.84 | Hardwood Floor, Closet |
| Room 8 | Ground | Bedroom 4 | 12.46 | 9.58 | Hardwood Floor, Closet |
| Room 9 | Ground | Bedroom 5 | 3.87 | 9.18 | Hardwood Floor, Closet |
| Washroom Type | No. of Pieces | Level |
| Washroom Type 1 | 3 | Main |
| Washroom Type 2 | 4 | Lower |
| Washroom Type 3 | 0 | |
| Washroom Type 4 | 0 | |
| Washroom Type 5 | 0 |
| Total Area: | 0.00 |
| Approximatly Age: | 51-99 |
| Property Type: | Detached |
| Style: | Bungalow |
| Exterior: | Brick, Vinyl Siding |
| Garage Type: | Attached |
| (Parking/)Drive: | Private |
| Drive Parking Spaces: | 6 |
| Park #1 | |
| Parking Type: | Private |
| Park #2 | |
| Parking Type: | Private |
| Pool: | None |
| Approximatly Age: | 51-99 |
| Approximatly Square Footage: | 700-1100 |
| Property Features: | Lake/Pond |
| CAC Included: | N |
| Water Included: | N |
| Cabel TV Included: | N |
| Common Elements Included: | N |
| Heat Included: | N |
| Parking Included: | N |
| Condo Tax Included: | N |
| Building Insurance Included: | N |
| Fireplace/Stove: | N |
| Heat Type: | Forced Air |
| Central Air Conditioning: | Central Air |
| Central Vac: | N |
| Laundry Level: | Syste |
| Ensuite Laundry: | F |
| Sewers: | Septic |
$
%
Years
This calculator is for demonstration purposes only. Always consult a professional
financial advisor before making personal financial decisions.
| Although the information displayed is believed to be accurate, no warranties or representations are made of any kind. |
| CENTURY 21 ATRIA REALTY INC. |
|
|

RAY NILI
Broker
Dir:
(416) 837 7576
Bus:
(905) 731 2000
Fax:
(905) 886 7557
| Book Showing | Email a Friend |
Jump To:
At a Glance:
| Type: | Freehold - Detached |
| Area: | York |
| Municipality: | Richmond Hill |
| Neighbourhood: | Rural Richmond Hill |
| Style: | Bungalow |
| Approximate Age: | 51-99 |
| Tax: | $7,567 |
| Beds: | 2+3 |
| Baths: | 2 |
| Fireplace: | N |
| Pool: | None |
Locatin Map:
Payment Calculator:
