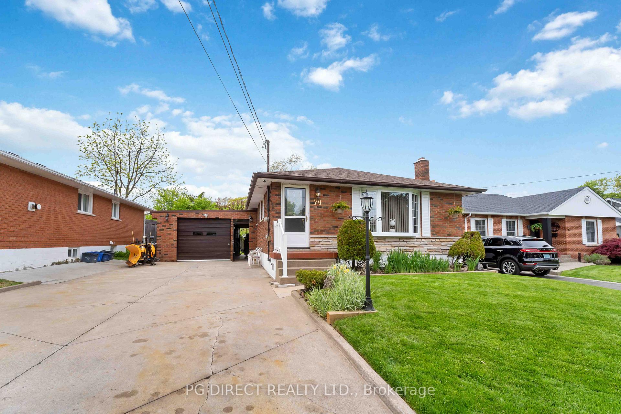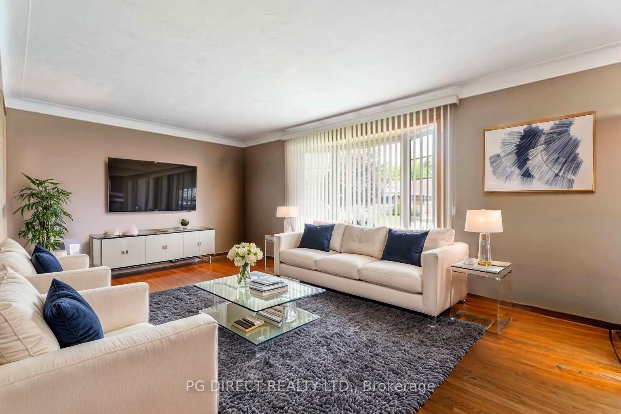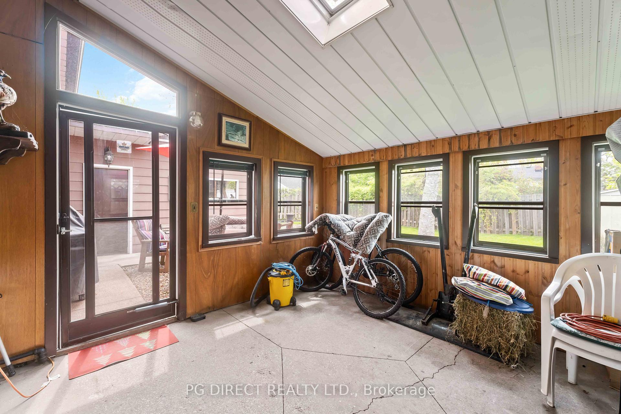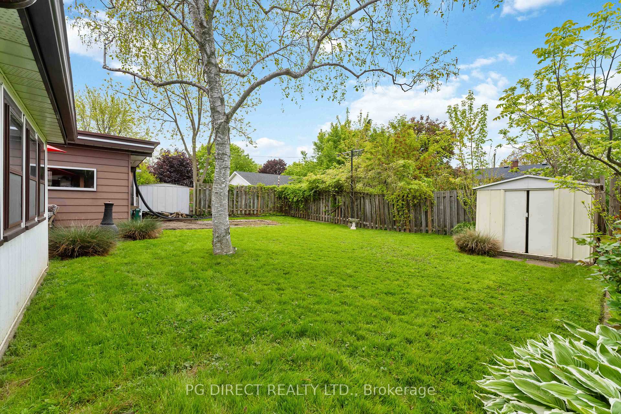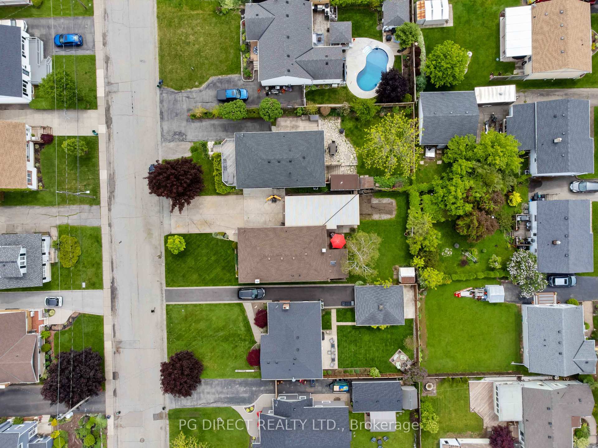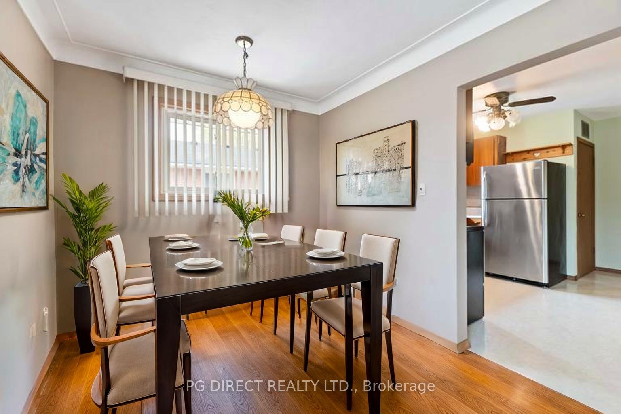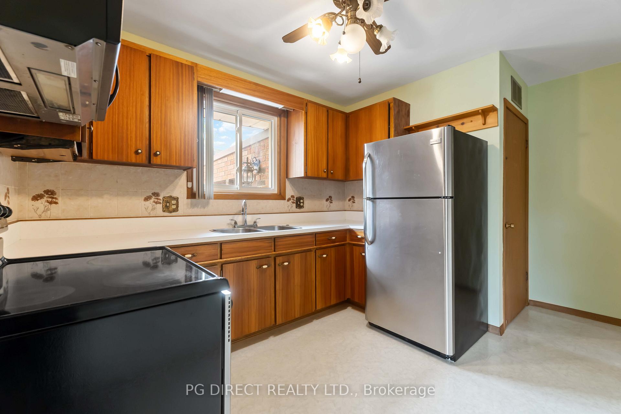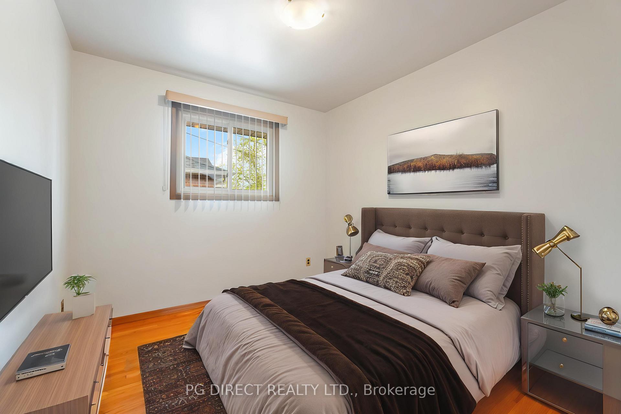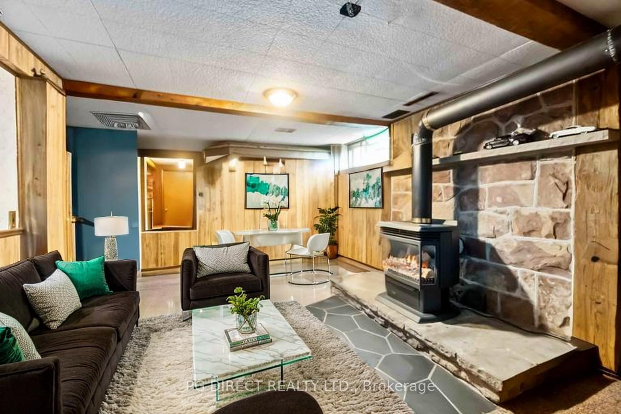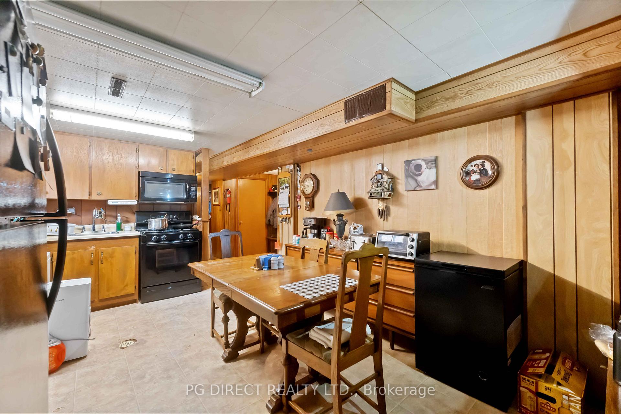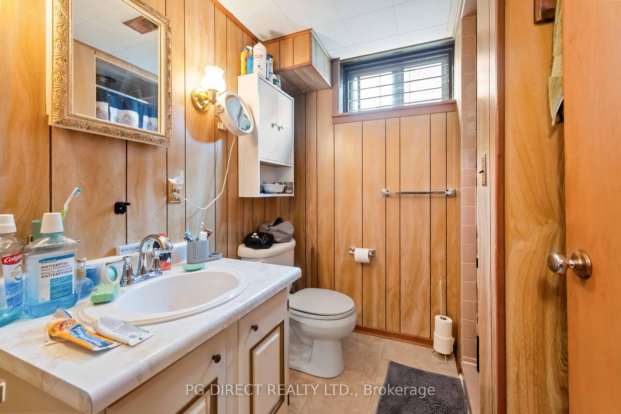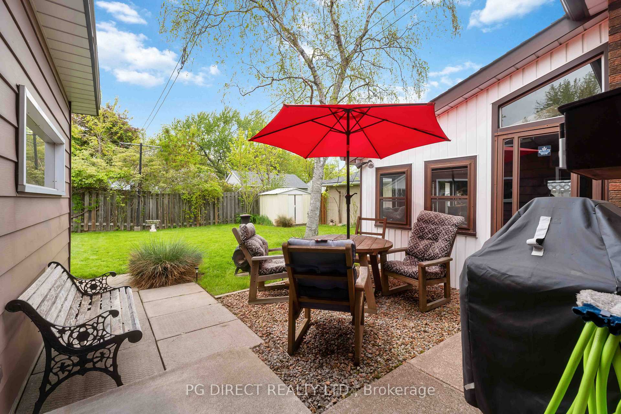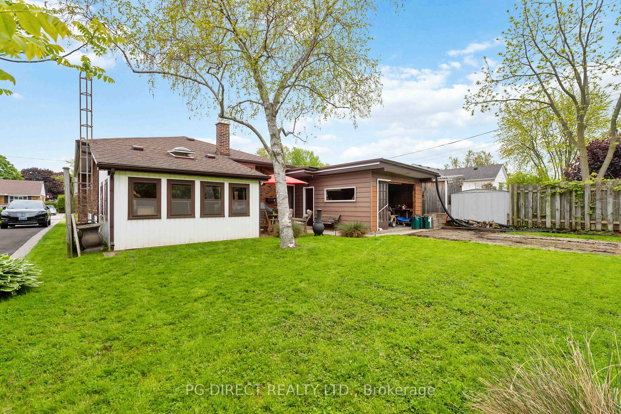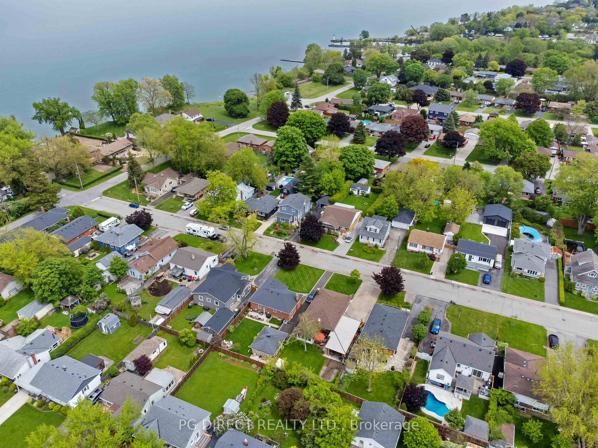$788,888
Available - For Sale
Listing ID: X12183320
79 Fairview Road , Grimsby, L3M 3L6, Niagara
| Visit REALTOR website for additional information. Nestled in the tranquil and sought-after Grimsby Beach neighbourhood, this solid brick bungalow offers a rare opportunity to own a spacious home just steps from Lake Ontario. With 3 bedrooms on the main floor and 2 additional bedrooms in the fully finished basement with 2nd kitchen, this home is ideal for growing families, multi-generational living. The main level features a bright and airy living area, complemented by a functional kitchen and dining space. This home is ready for your personal touch, its well-maintained structure provides a solid foundation for your renovation dreams. Prime Location Near Parks and Lake Ontario. The property is a close distance to three beautiful parks, including the newly revitalized Casablanca Waterfront Park, which offers walking and biking trails, picnic areas, and beach access. For water enthusiasts, two marinas are nearby, providing convenient access to Lake Ontario for boating and fishing activities. Grimsby Beach is renowned for its historic charm, featuring unique "gingerbread cottages" and a tight-knit community. The area is rich in history and offers a peaceful, small-town atmosphere while being just a short drive from the amenities of downtown Grimsby. Whether you're looking to invest in a property with potential or seeking a serene location to call home, 79 Fairview Road offers the perfect blend of comfort, convenience, and community. |
| Price | $788,888 |
| Taxes: | $4365.80 |
| Assessment Year: | 2025 |
| Occupancy: | Owner |
| Address: | 79 Fairview Road , Grimsby, L3M 3L6, Niagara |
| Directions/Cross Streets: | Fairview Rd & Lakeside Dr |
| Rooms: | 7 |
| Rooms +: | 6 |
| Bedrooms: | 3 |
| Bedrooms +: | 2 |
| Family Room: | T |
| Basement: | Finished wit |
| Level/Floor | Room | Length(ft) | Width(ft) | Descriptions | |
| Room 1 | Main | Dining Ro | 8.69 | 9.91 | |
| Room 2 | Main | Living Ro | 11.28 | 13.61 | |
| Room 3 | Main | Kitchen | 13.71 | 9.68 | |
| Room 4 | Main | Primary B | 11.71 | 10.23 | |
| Room 5 | Main | Bedroom 2 | 9.12 | 10.3 | |
| Room 6 | Main | Bedroom 3 | 8.2 | 13.12 | |
| Room 7 | Lower | Kitchen | 18.04 | 11.25 | |
| Room 8 | Lower | Recreatio | 23.09 | 11.45 | |
| Room 9 | Lower | Bedroom 4 | 7.64 | 11.25 | |
| Room 10 | Lower | Bedroom 5 | 12.79 | 11.58 | |
| Room 11 | Lower | Utility R | 8.2 | 11.81 |
| Washroom Type | No. of Pieces | Level |
| Washroom Type 1 | 4 | Main |
| Washroom Type 2 | 3 | Lower |
| Washroom Type 3 | 0 | |
| Washroom Type 4 | 0 | |
| Washroom Type 5 | 0 |
| Total Area: | 0.00 |
| Approximatly Age: | 51-99 |
| Property Type: | Detached |
| Style: | Bungalow |
| Exterior: | Brick |
| Garage Type: | Attached |
| (Parking/)Drive: | Private Do |
| Drive Parking Spaces: | 6 |
| Park #1 | |
| Parking Type: | Private Do |
| Park #2 | |
| Parking Type: | Private Do |
| Pool: | None |
| Other Structures: | Workshop |
| Approximatly Age: | 51-99 |
| Approximatly Square Footage: | 700-1100 |
| CAC Included: | N |
| Water Included: | N |
| Cabel TV Included: | N |
| Common Elements Included: | N |
| Heat Included: | N |
| Parking Included: | N |
| Condo Tax Included: | N |
| Building Insurance Included: | N |
| Fireplace/Stove: | Y |
| Heat Type: | Forced Air |
| Central Air Conditioning: | Central Air |
| Central Vac: | N |
| Laundry Level: | Syste |
| Ensuite Laundry: | F |
| Sewers: | Sewer |
$
%
Years
This calculator is for demonstration purposes only. Always consult a professional
financial advisor before making personal financial decisions.
| Although the information displayed is believed to be accurate, no warranties or representations are made of any kind. |
| PG DIRECT REALTY LTD. |
|
|

RAY NILI
Broker
Dir:
(416) 837 7576
Bus:
(905) 731 2000
Fax:
(905) 886 7557
| Book Showing | Email a Friend |
Jump To:
At a Glance:
| Type: | Freehold - Detached |
| Area: | Niagara |
| Municipality: | Grimsby |
| Neighbourhood: | 540 - Grimsby Beach |
| Style: | Bungalow |
| Approximate Age: | 51-99 |
| Tax: | $4,365.8 |
| Beds: | 3+2 |
| Baths: | 2 |
| Fireplace: | Y |
| Pool: | None |
Locatin Map:
Payment Calculator:
