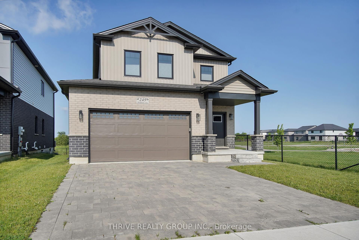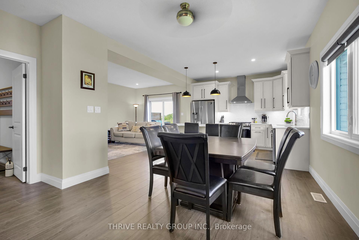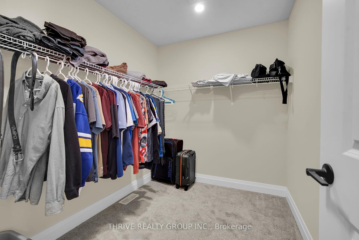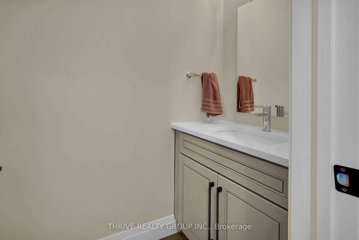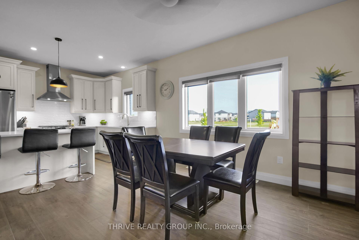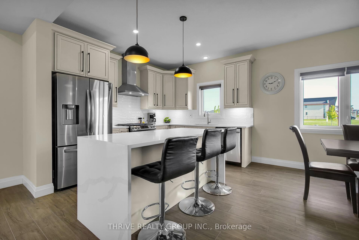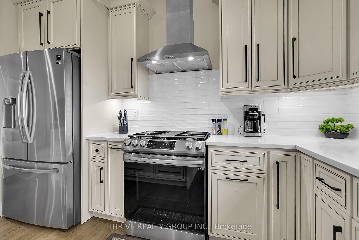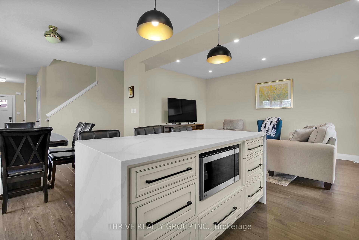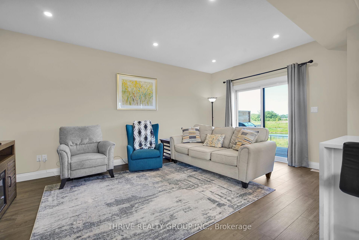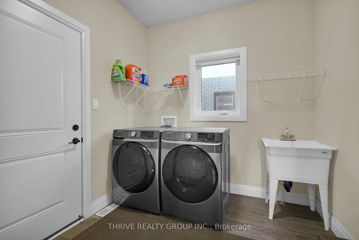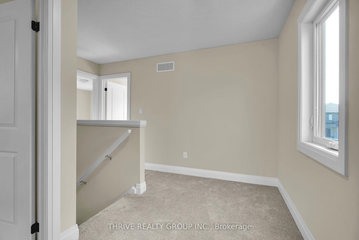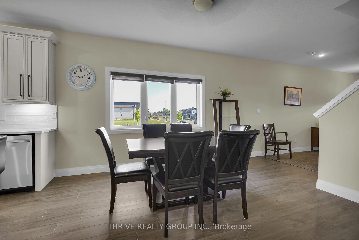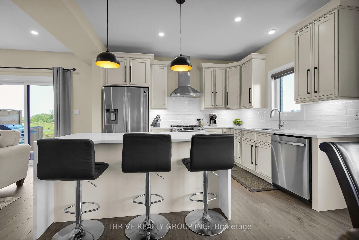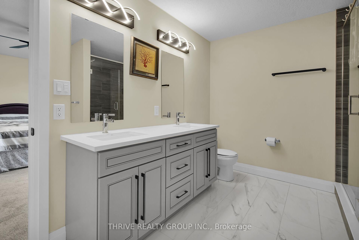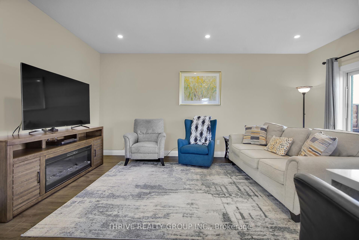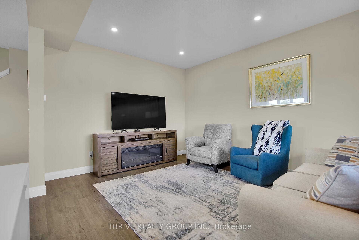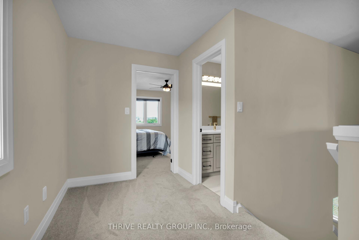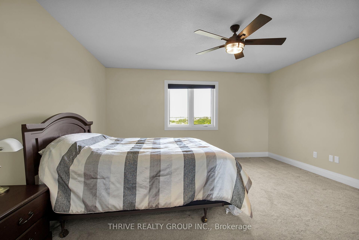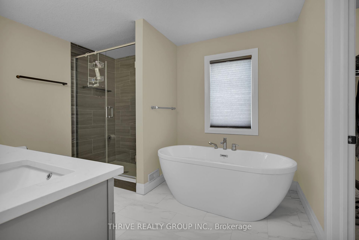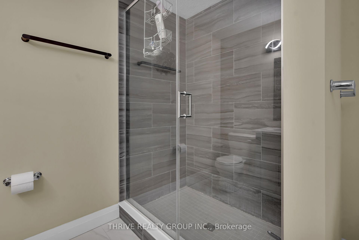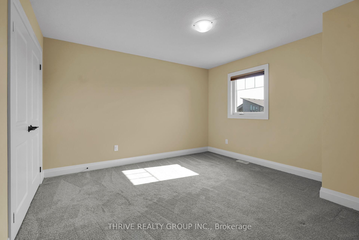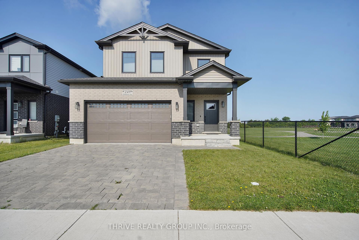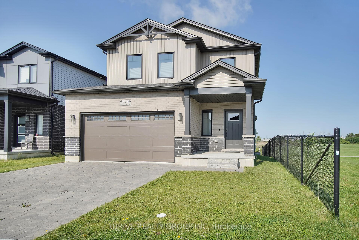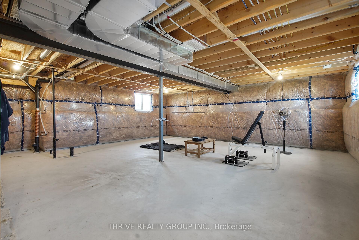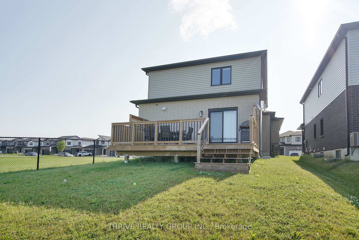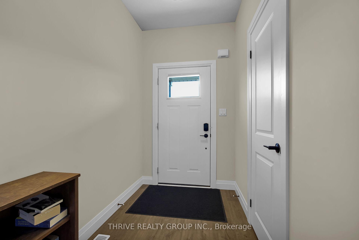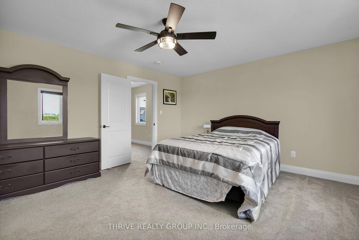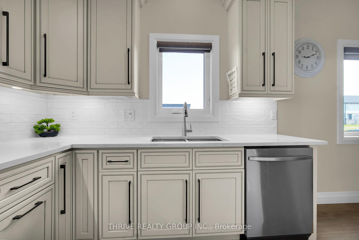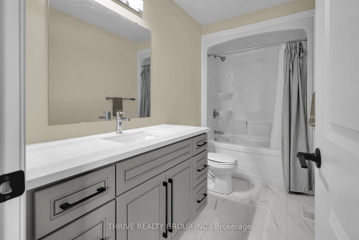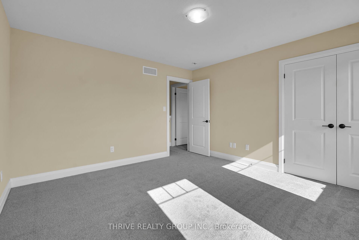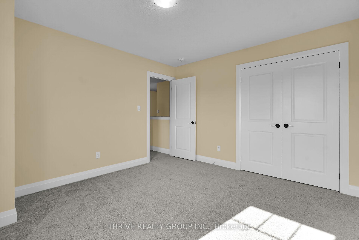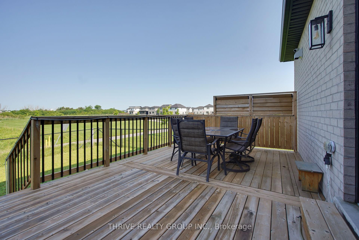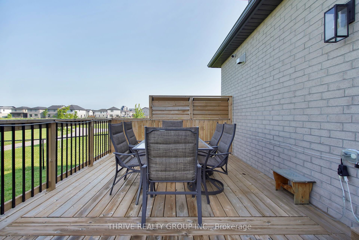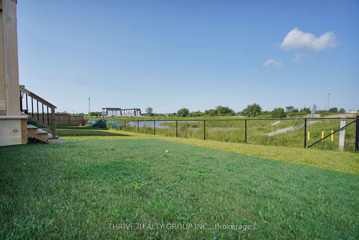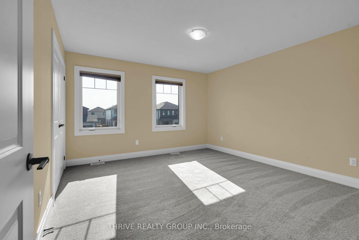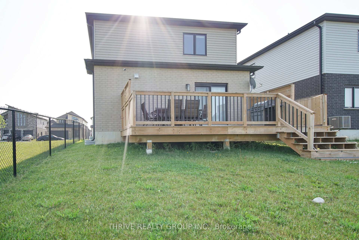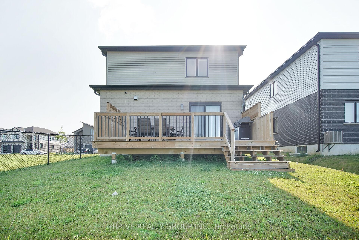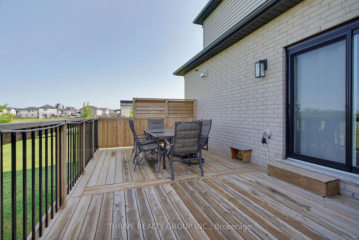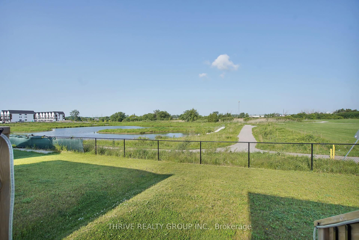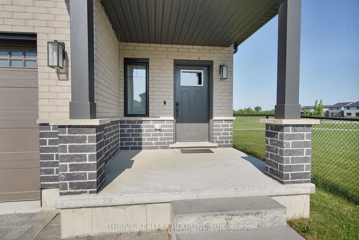$769,900
Available - For Sale
Listing ID: X12215090
249 Middleton Aven , London South, N6L 0E9, Middlesex
| Welcome to this spacious and inviting 3-bedroom, 3-bath home offering nearly 2,000 sq ft of thoughtfully designed living space. Ideally located in sought-after Middleton, this property is just minutes from schools, shopping, parks, and all essential amenities. The main level features an open-concept layout perfect for both everyday living and entertaining. Enjoy a modern, user-friendly kitchen with stainless steel appliances, a gas stove, and a large island that comfortably seats four. The bright dining area flows seamlessly to a private backyard backing on to green space, with a deck ideal for summer gatherings. Convenience meets comfort with a main-level laundry room and inside entry to a spacious attached 2-car garage. Upstairs, retreat to the primary bedroom suite complete with a luxurious ensuite boasting a relaxing soaker tub and a beautifully tiled glass shower. Two additional generously sized bedrooms and a versatile den perfect as a home office or reading nook complete the upper level. The full unfinished basement provides endless potential for customization to suit your lifestyle. Don't miss the chance to own this well-appointed home in a family-friendly neighborhoodbook your showing today! |
| Price | $769,900 |
| Taxes: | $5191.00 |
| Occupancy: | Owner |
| Address: | 249 Middleton Aven , London South, N6L 0E9, Middlesex |
| Directions/Cross Streets: | Wharncliffe Rd S |
| Rooms: | 8 |
| Bedrooms: | 3 |
| Bedrooms +: | 0 |
| Family Room: | T |
| Basement: | Full |
| Level/Floor | Room | Length(ft) | Width(ft) | Descriptions | |
| Room 1 | Main | Kitchen | 11.64 | 8.99 | |
| Room 2 | Main | Great Roo | 11.64 | 18.5 | |
| Room 3 | Main | Dining Ro | 11.64 | 13.32 | |
| Room 4 | Main | Laundry | 5.05 | 6.56 | |
| Room 5 | Second | Primary B | 17.65 | 14.66 | |
| Room 6 | Second | Bedroom 2 | 11.81 | 12 | |
| Room 7 | Second | Bedroom 3 | 12.66 | 12.79 | |
| Room 8 | Second | Loft | 6.99 | 12.79 |
| Washroom Type | No. of Pieces | Level |
| Washroom Type 1 | 3 | Second |
| Washroom Type 2 | 4 | Second |
| Washroom Type 3 | 2 | Main |
| Washroom Type 4 | 0 | |
| Washroom Type 5 | 0 |
| Total Area: | 0.00 |
| Property Type: | Detached |
| Style: | 2-Storey |
| Exterior: | Brick, Vinyl Siding |
| Garage Type: | Attached |
| Drive Parking Spaces: | 2 |
| Pool: | None |
| Approximatly Square Footage: | 1500-2000 |
| Property Features: | Park, Place Of Worship |
| CAC Included: | N |
| Water Included: | N |
| Cabel TV Included: | N |
| Common Elements Included: | N |
| Heat Included: | N |
| Parking Included: | N |
| Condo Tax Included: | N |
| Building Insurance Included: | N |
| Fireplace/Stove: | N |
| Heat Type: | Forced Air |
| Central Air Conditioning: | Central Air |
| Central Vac: | N |
| Laundry Level: | Syste |
| Ensuite Laundry: | F |
| Sewers: | Sewer |
$
%
Years
This calculator is for demonstration purposes only. Always consult a professional
financial advisor before making personal financial decisions.
| Although the information displayed is believed to be accurate, no warranties or representations are made of any kind. |
| THRIVE REALTY GROUP INC. |
|
|

RAY NILI
Broker
Dir:
(416) 837 7576
Bus:
(905) 731 2000
Fax:
(905) 886 7557
| Virtual Tour | Book Showing | Email a Friend |
Jump To:
At a Glance:
| Type: | Freehold - Detached |
| Area: | Middlesex |
| Municipality: | London South |
| Neighbourhood: | South W |
| Style: | 2-Storey |
| Tax: | $5,191 |
| Beds: | 3 |
| Baths: | 3 |
| Fireplace: | N |
| Pool: | None |
Locatin Map:
Payment Calculator:
