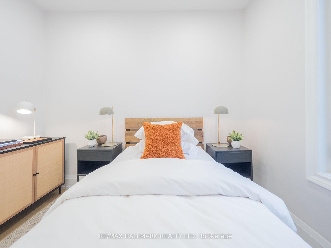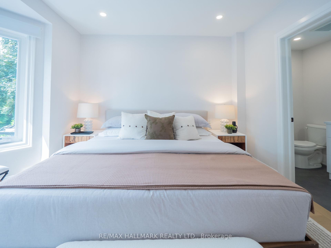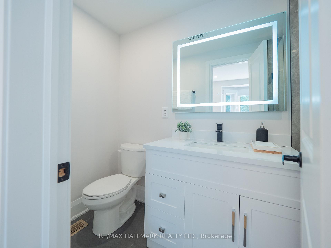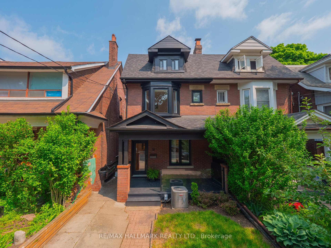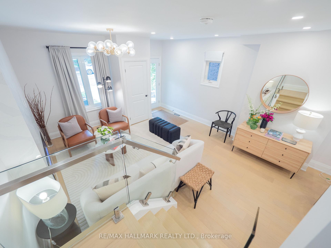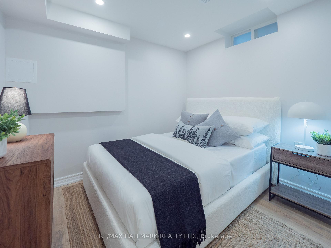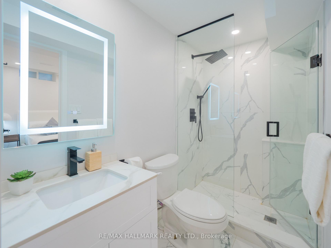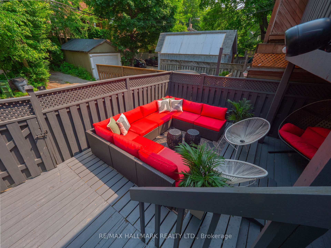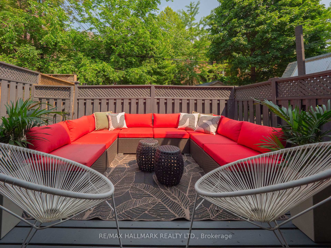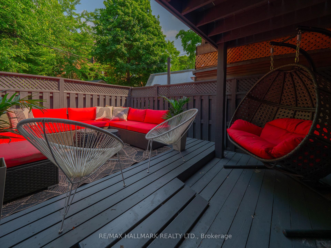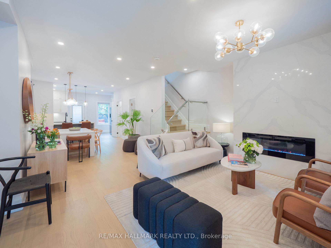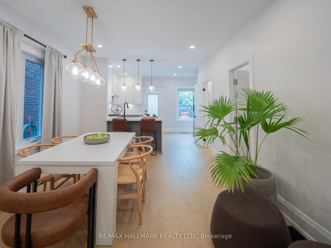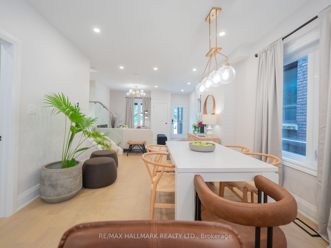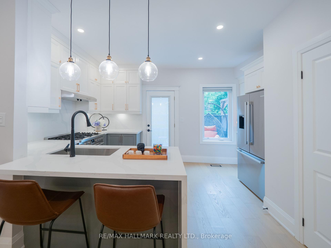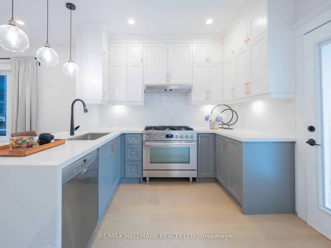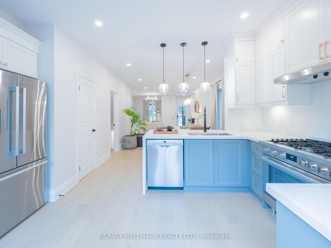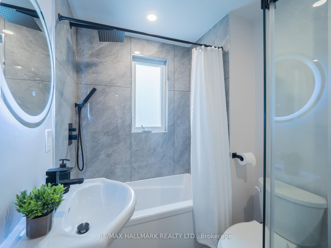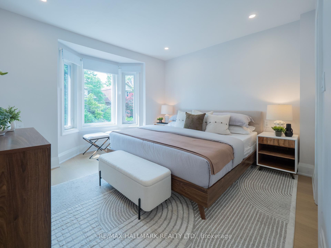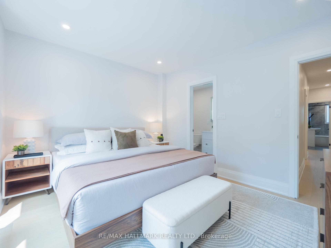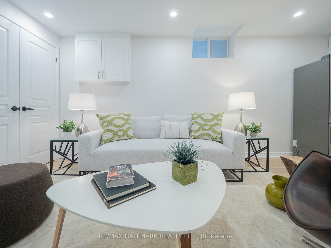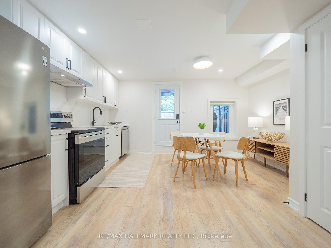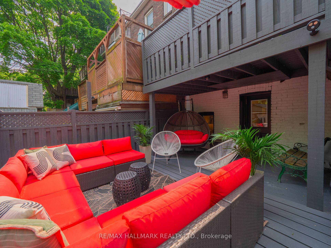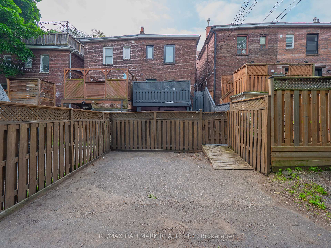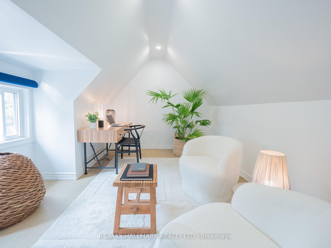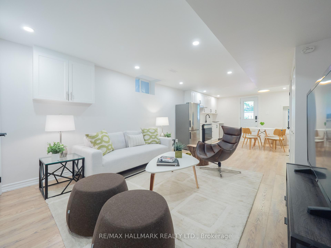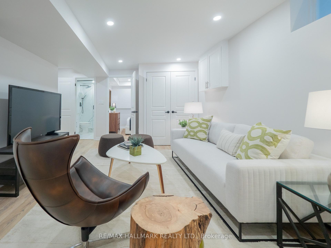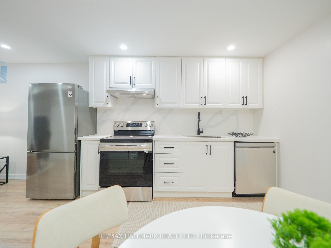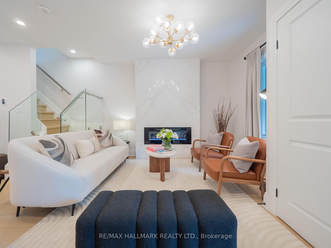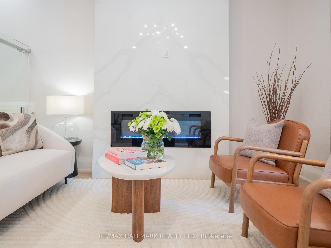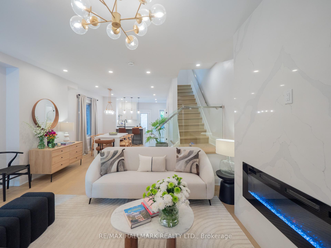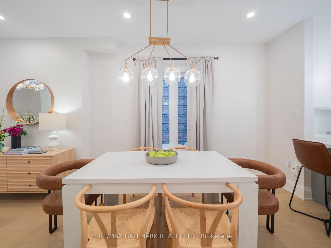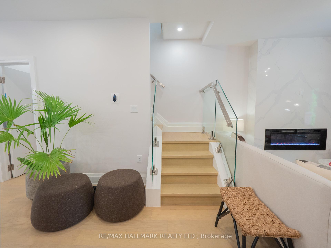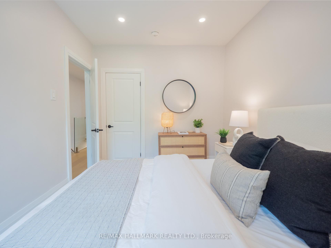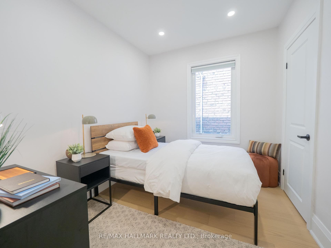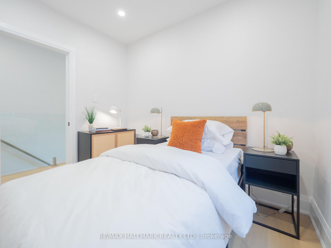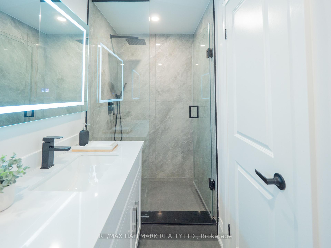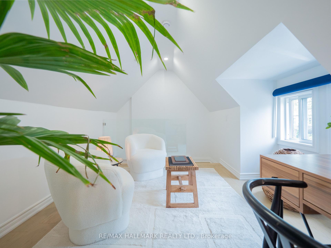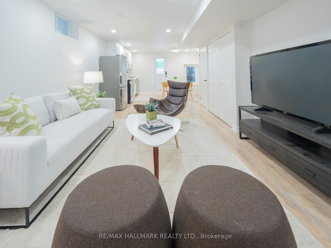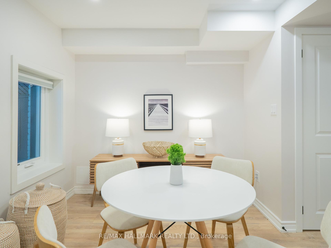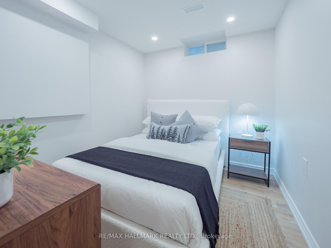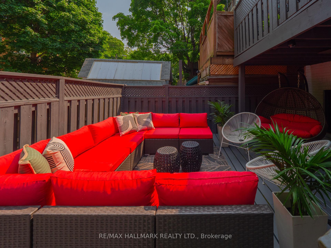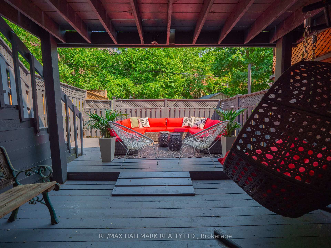$1,599,000
Available - For Sale
Listing ID: E12215099
18 Millbrook Cres , Toronto, M4K 1H3, Toronto
| Welcome to your dream home on one of the most picturesque tree-lined streets in Riverdale. Situated in the coveted Withrow School district, just steps from Riverdale Park, where city skylines meet jaw-dropping sunset views. This fully transformed 4-level showstopper checks every box and then some: 4 spacious bedrooms 4 spa-inspired bathrooms, A chefs kitchen with sleek stainless steel appliances & breakfast bar. White oak hardwood floors throughout. A powder room on the main floor too. Finished lower level with separate entrance, separate bedroom and kitchen, perfect for an in-law suite. Rare 2-car parking! Whether you're entertaining in the open-concept main floor, cooking up a feast in the modern kitchen, or relaxing with a glass of wine as the sun sets nearby, this home offers the kind of lifestyle you wont want to leave. Plus, you're steps to the Danforth, TTC, shops, restaurants, and more with top walk, bike, and transit scores to match. This is Riverdale living at its finest. Come fall in love. |
| Price | $1,599,000 |
| Taxes: | $7553.00 |
| Occupancy: | Vacant |
| Address: | 18 Millbrook Cres , Toronto, M4K 1H3, Toronto |
| Directions/Cross Streets: | Broadview/South of Danforth |
| Rooms: | 7 |
| Rooms +: | 2 |
| Bedrooms: | 4 |
| Bedrooms +: | 1 |
| Family Room: | F |
| Basement: | Finished wit |
| Level/Floor | Room | Length(ft) | Width(ft) | Descriptions | |
| Room 1 | Main | Living Ro | 16.56 | 15.25 | Open Concept, Hardwood Floor, Fireplace |
| Room 2 | Main | Dining Ro | 11.84 | 11.58 | Open Concept, Hardwood Floor, Pot Lights |
| Room 3 | Main | Kitchen | 14.6 | 9.15 | Modern Kitchen, Breakfast Bar, W/O To Deck |
| Room 4 | Second | Primary B | 12.33 | 10.59 | 4 Pc Ensuite, Hardwood Floor, Closet |
| Room 5 | Second | Bedroom 2 | 11.68 | 8.82 | Hardwood Floor, Closet |
| Room 6 | Second | Bedroom 3 | 9.32 | 8.07 | Hardwood Floor, Closet, Overlooks Backyard |
| Room 7 | Third | Bedroom 4 | 12.17 | 8.76 | Hardwood Floor, Pot Lights |
| Room 8 | Lower | Kitchen | 13.74 | 12.23 | Combined w/Dining, Pot Lights, W/O To Deck |
| Room 9 | Lower | Living Ro | 14.33 | 11.84 | Open Concept, Pot Lights |
| Room 10 | Lower | Bedroom 4 | 9.25 | 7.84 | Pot Lights |
| Washroom Type | No. of Pieces | Level |
| Washroom Type 1 | 4 | Second |
| Washroom Type 2 | 3 | Basement |
| Washroom Type 3 | 2 | Ground |
| Washroom Type 4 | 0 | |
| Washroom Type 5 | 0 |
| Total Area: | 0.00 |
| Property Type: | Semi-Detached |
| Style: | 2 1/2 Storey |
| Exterior: | Brick |
| Garage Type: | None |
| (Parking/)Drive: | Lane |
| Drive Parking Spaces: | 2 |
| Park #1 | |
| Parking Type: | Lane |
| Park #2 | |
| Parking Type: | Lane |
| Pool: | None |
| Approximatly Square Footage: | 1100-1500 |
| CAC Included: | N |
| Water Included: | N |
| Cabel TV Included: | N |
| Common Elements Included: | N |
| Heat Included: | N |
| Parking Included: | N |
| Condo Tax Included: | N |
| Building Insurance Included: | N |
| Fireplace/Stove: | Y |
| Heat Type: | Forced Air |
| Central Air Conditioning: | Central Air |
| Central Vac: | N |
| Laundry Level: | Syste |
| Ensuite Laundry: | F |
| Elevator Lift: | False |
| Sewers: | Sewer |
$
%
Years
This calculator is for demonstration purposes only. Always consult a professional
financial advisor before making personal financial decisions.
| Although the information displayed is believed to be accurate, no warranties or representations are made of any kind. |
| RE/MAX HALLMARK REALTY LTD. |
|
|

RAY NILI
Broker
Dir:
(416) 837 7576
Bus:
(905) 731 2000
Fax:
(905) 886 7557
| Virtual Tour | Book Showing | Email a Friend |
Jump To:
At a Glance:
| Type: | Freehold - Semi-Detached |
| Area: | Toronto |
| Municipality: | Toronto E01 |
| Neighbourhood: | North Riverdale |
| Style: | 2 1/2 Storey |
| Tax: | $7,553 |
| Beds: | 4+1 |
| Baths: | 4 |
| Fireplace: | Y |
| Pool: | None |
Locatin Map:
Payment Calculator:
