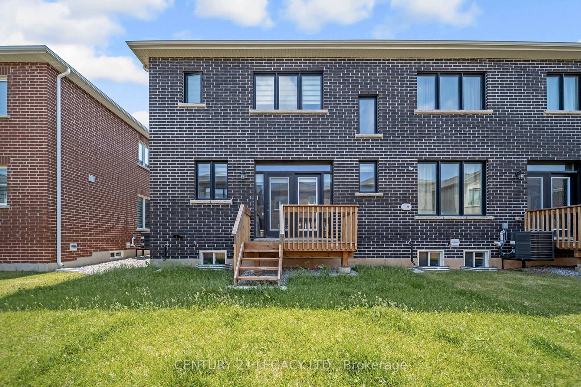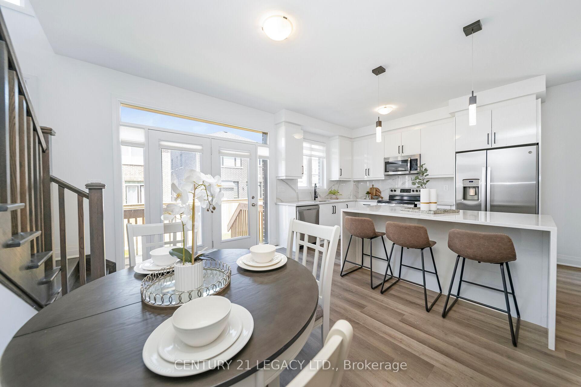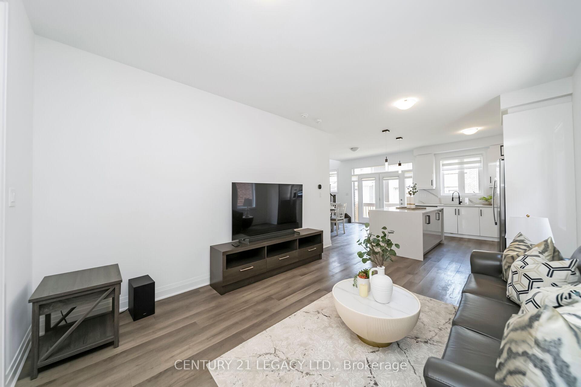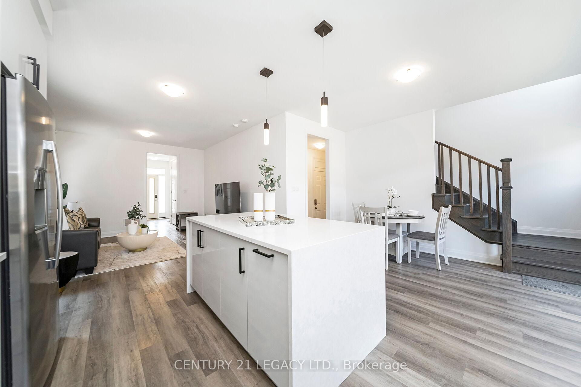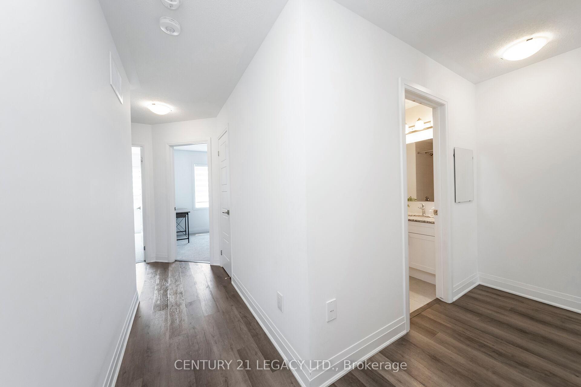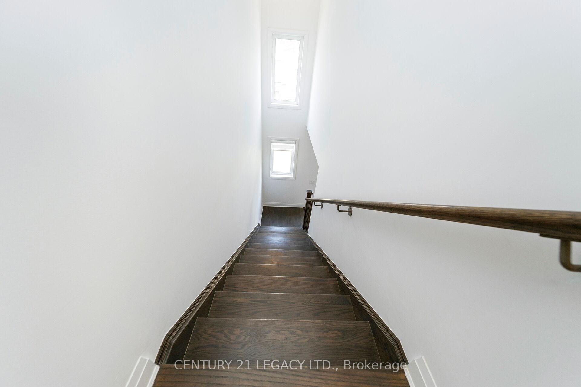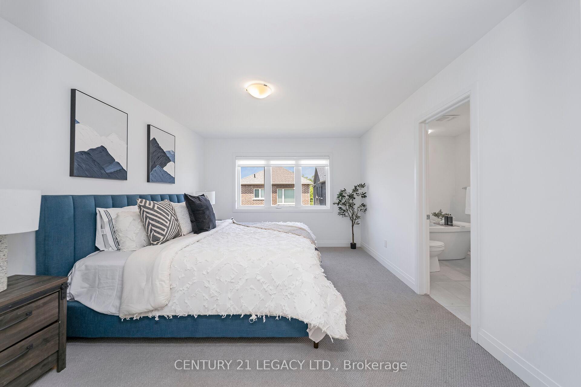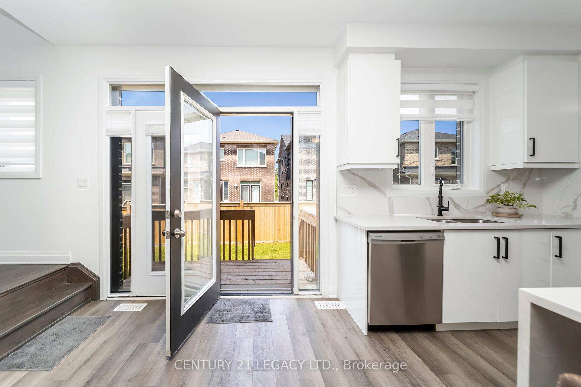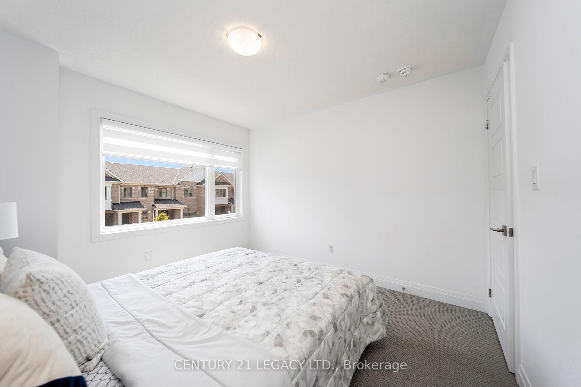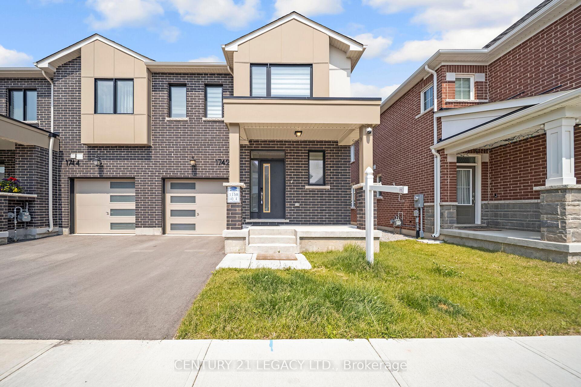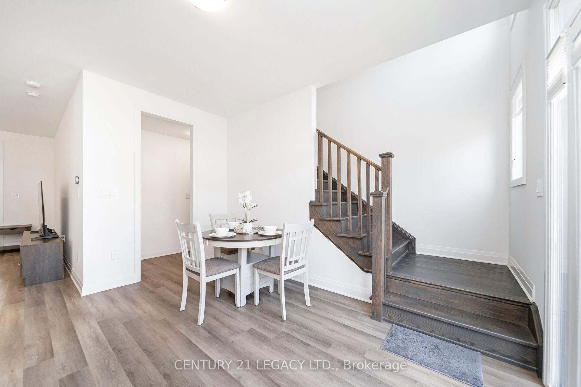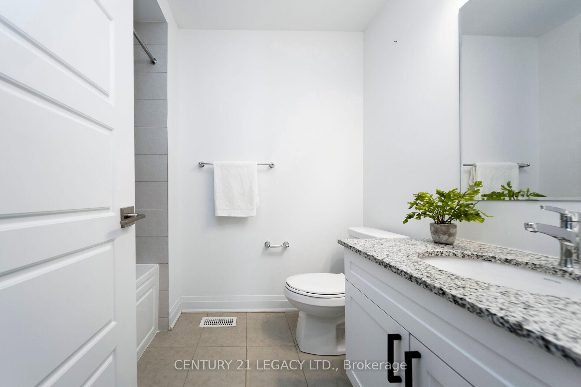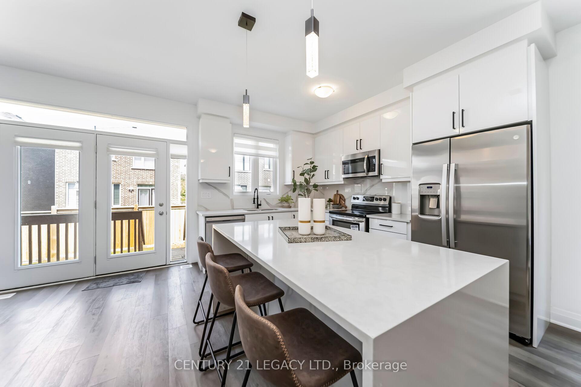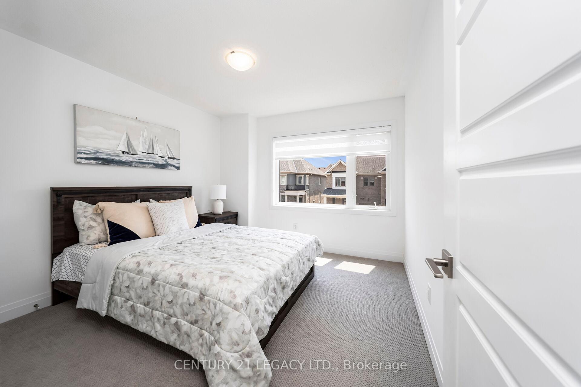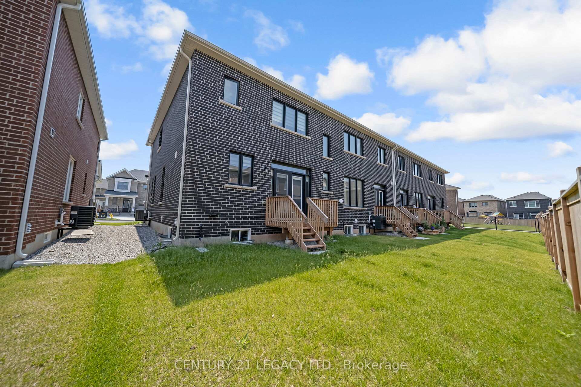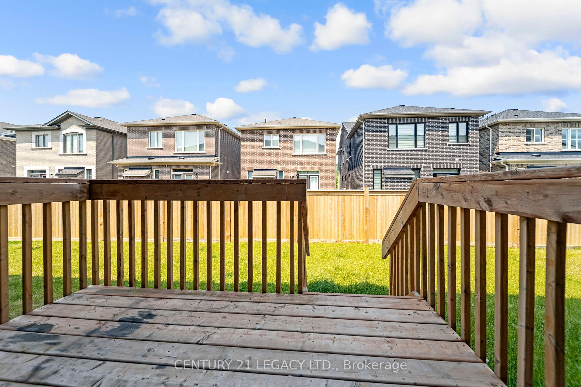$1,049,999
Available - For Sale
Listing ID: W12215102
1742 Thames Circ , Milton, L9E 1Y5, Halton
| Luxury Living in a Premium End-Unit Townhouse. Welcome to this meticulously designed 2-year-old end-unit townhouse-like (semi-detached). Offering 4 spacious bedrooms and 3 beautifully appointed bathrooms, this home delivers the ideal space for families or anyone who values comfort and room to grow. Enjoy the benefits of an end-unit layout, providing extra privacy, additional windows, and enhanced natural light throughout. The impressive, open-concept interior is accentuated by soaring ceilings and a bright, airy ambiance. At the heart of the home lies a fully upgraded gourmet kitchen, a true showpiece featuring top-of-the-line stainless steel appliances, elegant quartz countertops and backsplash, custom cabinetry, and a large central island that's perfect for casual dining or entertaining. Crafted with exceptional quality and backed by full Tarion warranty coverage, this residence offers both lasting value and peace of mind. |
| Price | $1,049,999 |
| Taxes: | $3640.00 |
| Occupancy: | Vacant |
| Address: | 1742 Thames Circ , Milton, L9E 1Y5, Halton |
| Directions/Cross Streets: | Thames Circle /trudeau hgts |
| Rooms: | 7 |
| Bedrooms: | 4 |
| Bedrooms +: | 0 |
| Family Room: | T |
| Basement: | Full |
| Level/Floor | Room | Length(ft) | Width(ft) | Descriptions | |
| Room 1 | Main | Great Roo | 12.14 | 16.07 | Hardwood Floor |
| Room 2 | Main | Dining Ro | 10.17 | 13.12 | Hardwood Floor |
| Room 3 | Main | Kitchen | 10.17 | 13.78 | Centre Island |
| Room 4 | Second | Bedroom | 11.81 | 14.76 | 5 Pc Ensuite, Walk-In Closet(s) |
| Room 5 | Second | Bedroom 2 | 11.15 | 11.81 | |
| Room 6 | Second | Bedroom 3 | 11.15 | 12.46 | |
| Room 7 | Second | Bedroom 4 | 10.5 | 10.17 |
| Washroom Type | No. of Pieces | Level |
| Washroom Type 1 | 4 | Second |
| Washroom Type 2 | 3 | Second |
| Washroom Type 3 | 2 | Main |
| Washroom Type 4 | 0 | |
| Washroom Type 5 | 0 |
| Total Area: | 0.00 |
| Approximatly Age: | 0-5 |
| Property Type: | Att/Row/Townhouse |
| Style: | 2-Storey |
| Exterior: | Brick, Stucco (Plaster) |
| Garage Type: | Attached |
| (Parking/)Drive: | Private |
| Drive Parking Spaces: | 1 |
| Park #1 | |
| Parking Type: | Private |
| Park #2 | |
| Parking Type: | Private |
| Pool: | None |
| Approximatly Age: | 0-5 |
| Approximatly Square Footage: | 1500-2000 |
| CAC Included: | N |
| Water Included: | N |
| Cabel TV Included: | N |
| Common Elements Included: | N |
| Heat Included: | N |
| Parking Included: | N |
| Condo Tax Included: | N |
| Building Insurance Included: | N |
| Fireplace/Stove: | Y |
| Heat Type: | Forced Air |
| Central Air Conditioning: | Central Air |
| Central Vac: | N |
| Laundry Level: | Syste |
| Ensuite Laundry: | F |
| Sewers: | None |
$
%
Years
This calculator is for demonstration purposes only. Always consult a professional
financial advisor before making personal financial decisions.
| Although the information displayed is believed to be accurate, no warranties or representations are made of any kind. |
| CENTURY 21 LEGACY LTD. |
|
|

RAY NILI
Broker
Dir:
(416) 837 7576
Bus:
(905) 731 2000
Fax:
(905) 886 7557
| Virtual Tour | Book Showing | Email a Friend |
Jump To:
At a Glance:
| Type: | Freehold - Att/Row/Townhouse |
| Area: | Halton |
| Municipality: | Milton |
| Neighbourhood: | 1025 - BW Bowes |
| Style: | 2-Storey |
| Approximate Age: | 0-5 |
| Tax: | $3,640 |
| Beds: | 4 |
| Baths: | 3 |
| Fireplace: | Y |
| Pool: | None |
Locatin Map:
Payment Calculator:
