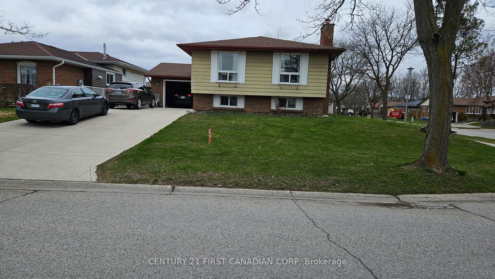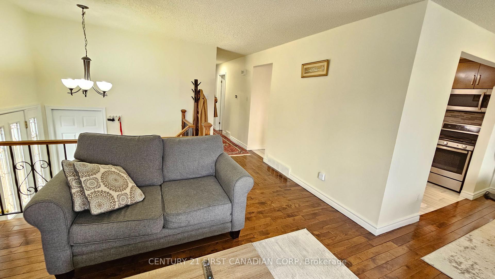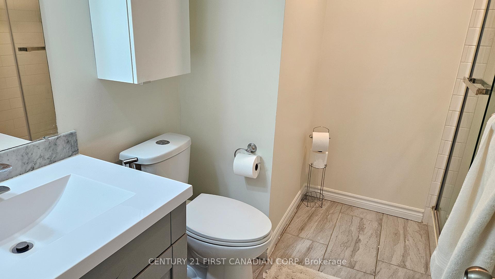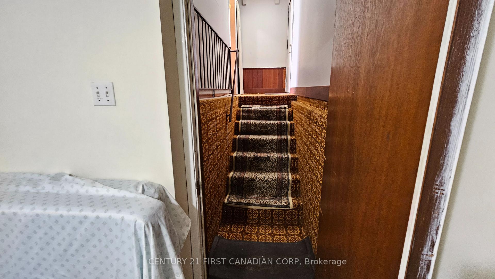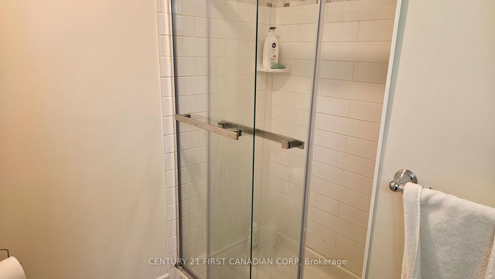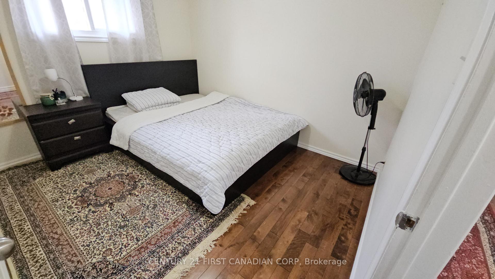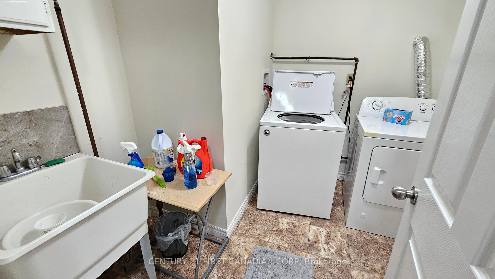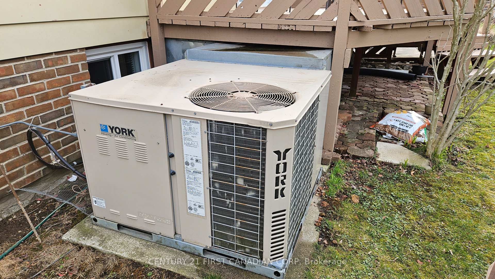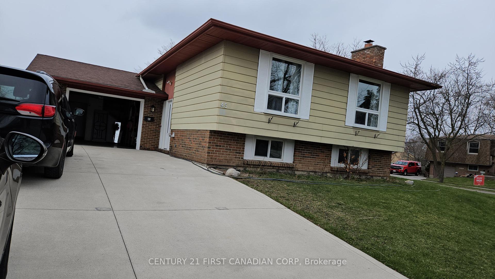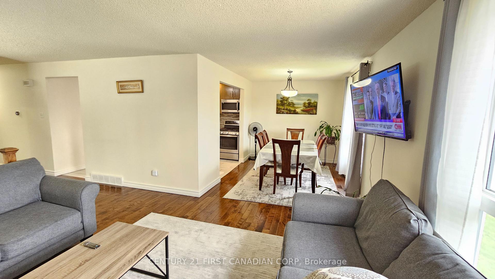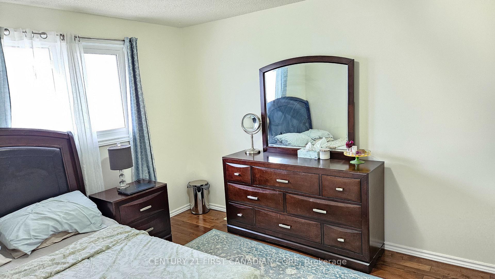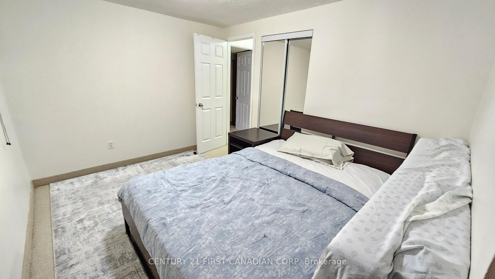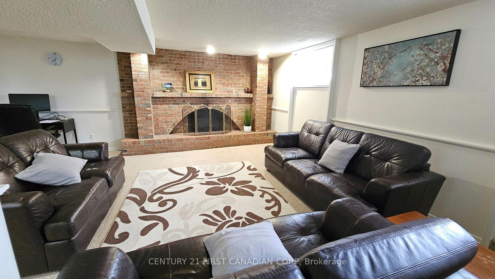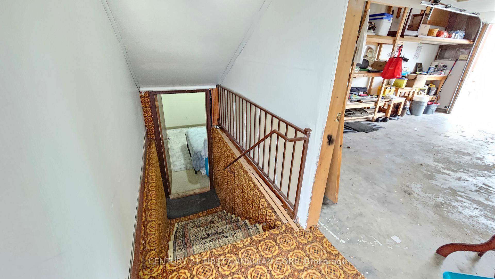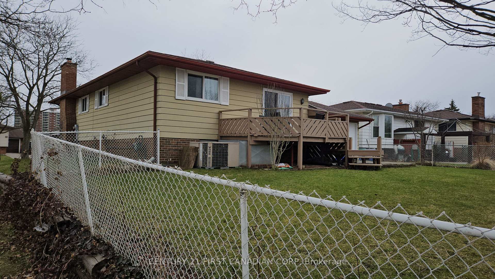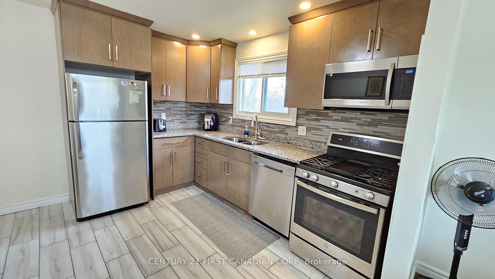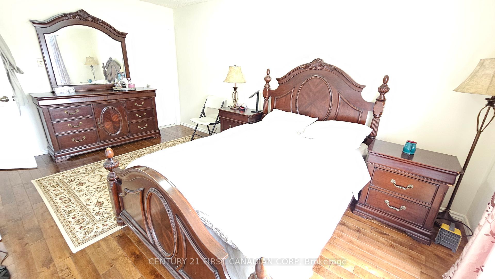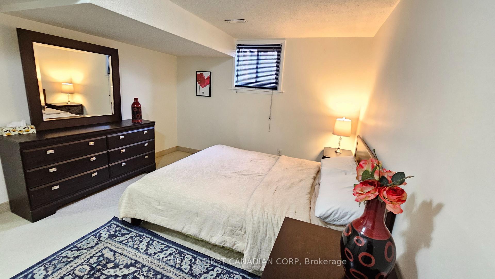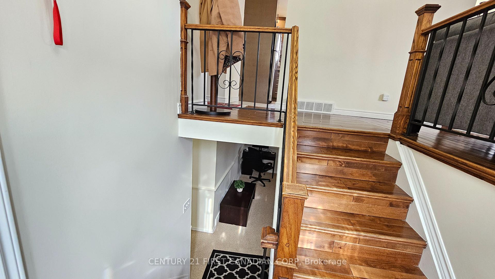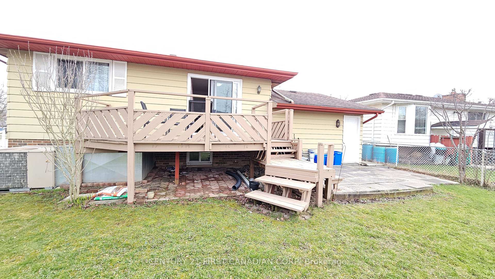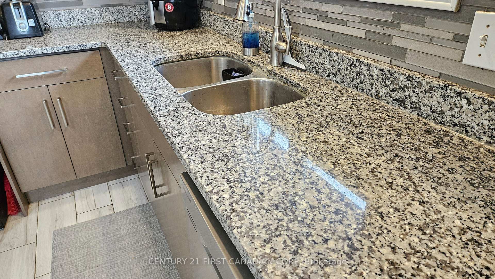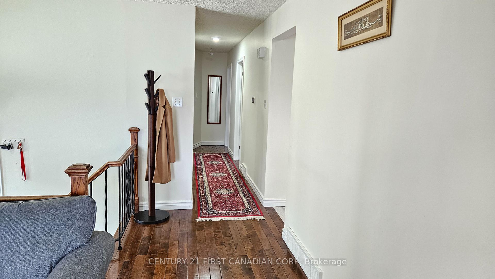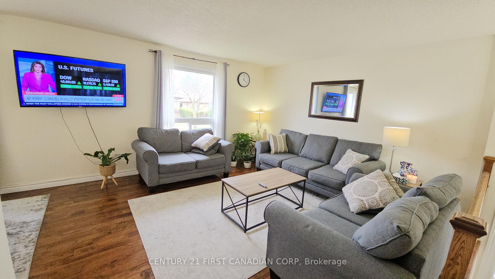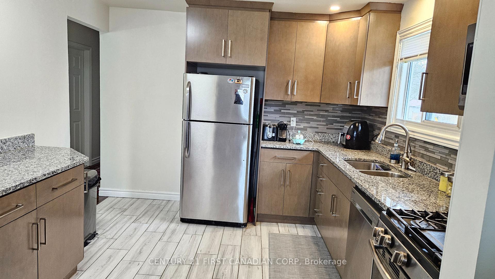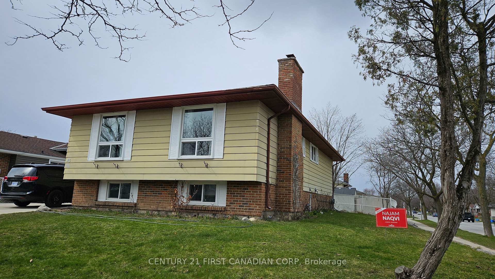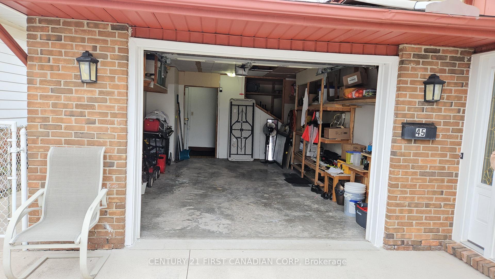$649,900
Available - For Sale
Listing ID: X12080905
45 Locust Cres , London South, N6E 2K1, Middlesex
| Welcome to this beautifully maintained and well updated raised bungalow, nestles in the sought-after Whiteoak neighborhood. As you step inside, you will be greeted by a spacious foyer with elegant tiled hardwood flooring that flows throughout main floor. The kitchen is a chef's dream, featuring granite countertop, modern cabinetry, a stylish backsplash, ceramic tiles, and energy-efficient appliances. The main level of the home includes three spacious, naturally-lit bedrooms, as well as a full bathroom. The finished basement has a separate entrance, with an oversized family room, an additional full bathroom, two bedrooms, laundry and another extra room for storage. This house has a long concrete driveway for six car parking and a single attached garage. This home offers easy access to the 401 Highway and is just minutes away from Whiteoak mall, desi stores, and middle eastern stores. The possibilities are endless in this charming home! Schedule your showing today and make this dream home yours! |
| Price | $649,900 |
| Taxes: | $3492.00 |
| Occupancy: | Owner |
| Address: | 45 Locust Cres , London South, N6E 2K1, Middlesex |
| Acreage: | < .50 |
| Directions/Cross Streets: | Bradley avenue and Jalna Blvd |
| Rooms: | 7 |
| Rooms +: | 6 |
| Bedrooms: | 3 |
| Bedrooms +: | 2 |
| Family Room: | F |
| Basement: | Separate Ent, Full |
| Level/Floor | Room | Length(ft) | Width(ft) | Descriptions | |
| Room 1 | Main | Living Ro | 14.24 | 13.28 | |
| Room 2 | Main | Dining Ro | 8.56 | 11.22 | |
| Room 3 | Main | Kitchen | 11.15 | 11.22 | |
| Room 4 | Main | Primary B | 16.01 | 9.87 | |
| Room 5 | Main | Bedroom 2 | 12.14 | 10.56 | |
| Room 6 | Main | Bedroom 3 | 9.25 | 10.59 | |
| Room 7 | Main | Bathroom | 6 | 9.97 | 4 Pc Bath |
| Room 8 | Basement | Bathroom | 6 | 9.97 | |
| Room 9 | Basement | Bedroom 4 | 9.32 | 11.64 | |
| Room 10 | Basement | Bedroom 5 | 12.99 | 11.25 | |
| Room 11 | Basement | Laundry | 8.1 | 8.17 | |
| Room 12 | Basement | Bathroom | 4.99 | 8 | 3 Pc Bath |
| Room 13 | Basement | Other | 7.64 | 10.82 |
| Washroom Type | No. of Pieces | Level |
| Washroom Type 1 | 4 | Main |
| Washroom Type 2 | 3 | Lower |
| Washroom Type 3 | 0 | |
| Washroom Type 4 | 0 | |
| Washroom Type 5 | 0 |
| Total Area: | 0.00 |
| Approximatly Age: | 31-50 |
| Property Type: | Detached |
| Style: | Bungalow-Raised |
| Exterior: | Vinyl Siding |
| Garage Type: | Attached |
| (Parking/)Drive: | Available, |
| Drive Parking Spaces: | 6 |
| Park #1 | |
| Parking Type: | Available, |
| Park #2 | |
| Parking Type: | Available |
| Park #3 | |
| Parking Type: | Front Yard |
| Pool: | None |
| Other Structures: | Fence - Full |
| Approximatly Age: | 31-50 |
| Approximatly Square Footage: | 1100-1500 |
| Property Features: | Fenced Yard, Public Transit |
| CAC Included: | N |
| Water Included: | N |
| Cabel TV Included: | N |
| Common Elements Included: | N |
| Heat Included: | N |
| Parking Included: | N |
| Condo Tax Included: | N |
| Building Insurance Included: | N |
| Fireplace/Stove: | Y |
| Heat Type: | Forced Air |
| Central Air Conditioning: | Central Air |
| Central Vac: | N |
| Laundry Level: | Syste |
| Ensuite Laundry: | F |
| Sewers: | Sewer |
| Utilities-Hydro: | Y |
$
%
Years
This calculator is for demonstration purposes only. Always consult a professional
financial advisor before making personal financial decisions.
| Although the information displayed is believed to be accurate, no warranties or representations are made of any kind. |
| CENTURY 21 FIRST CANADIAN CORP |
|
|

RAY NILI
Broker
Dir:
(416) 837 7576
Bus:
(905) 731 2000
Fax:
(905) 886 7557
| Virtual Tour | Book Showing | Email a Friend |
Jump To:
At a Glance:
| Type: | Freehold - Detached |
| Area: | Middlesex |
| Municipality: | London South |
| Neighbourhood: | South X |
| Style: | Bungalow-Raised |
| Approximate Age: | 31-50 |
| Tax: | $3,492 |
| Beds: | 3+2 |
| Baths: | 2 |
| Fireplace: | Y |
| Pool: | None |
Locatin Map:
Payment Calculator:
