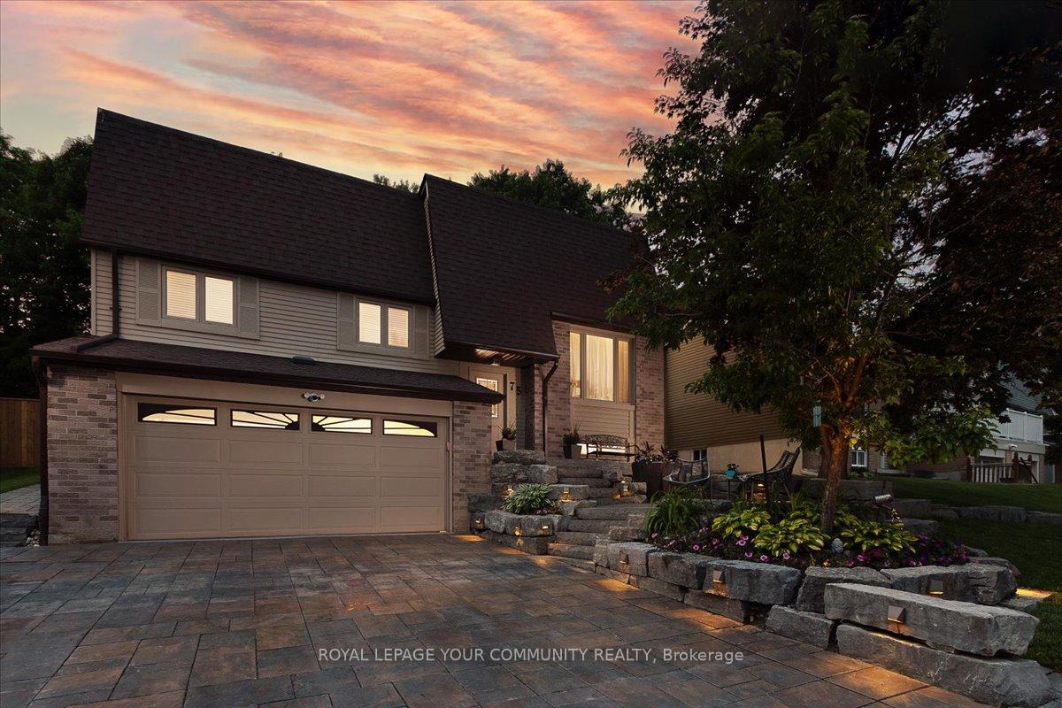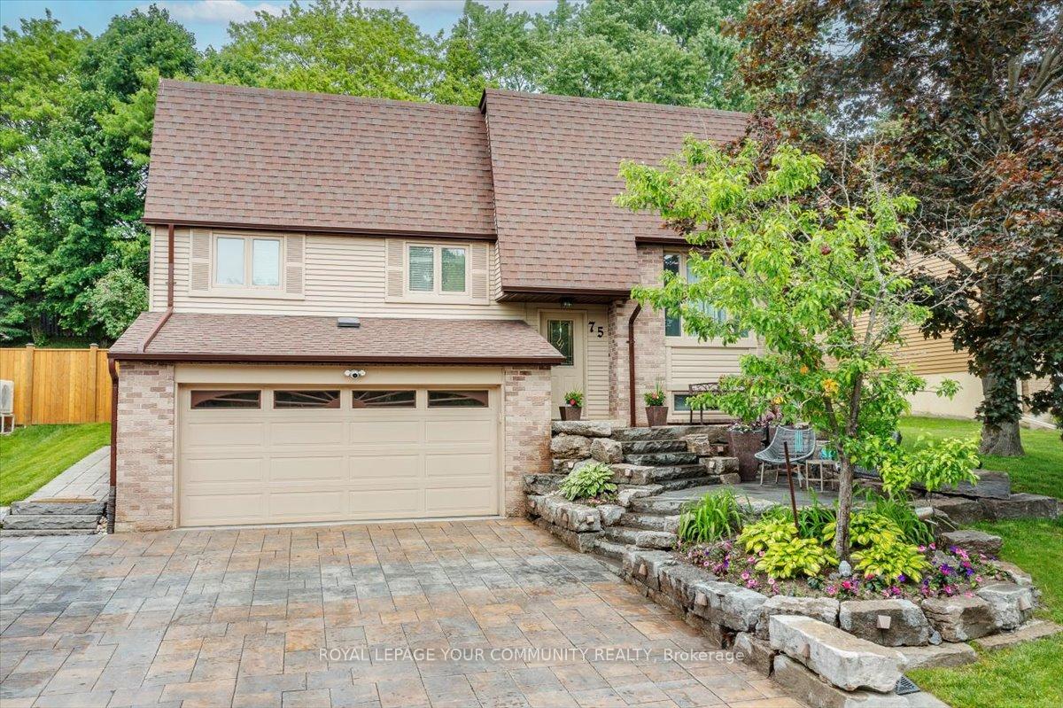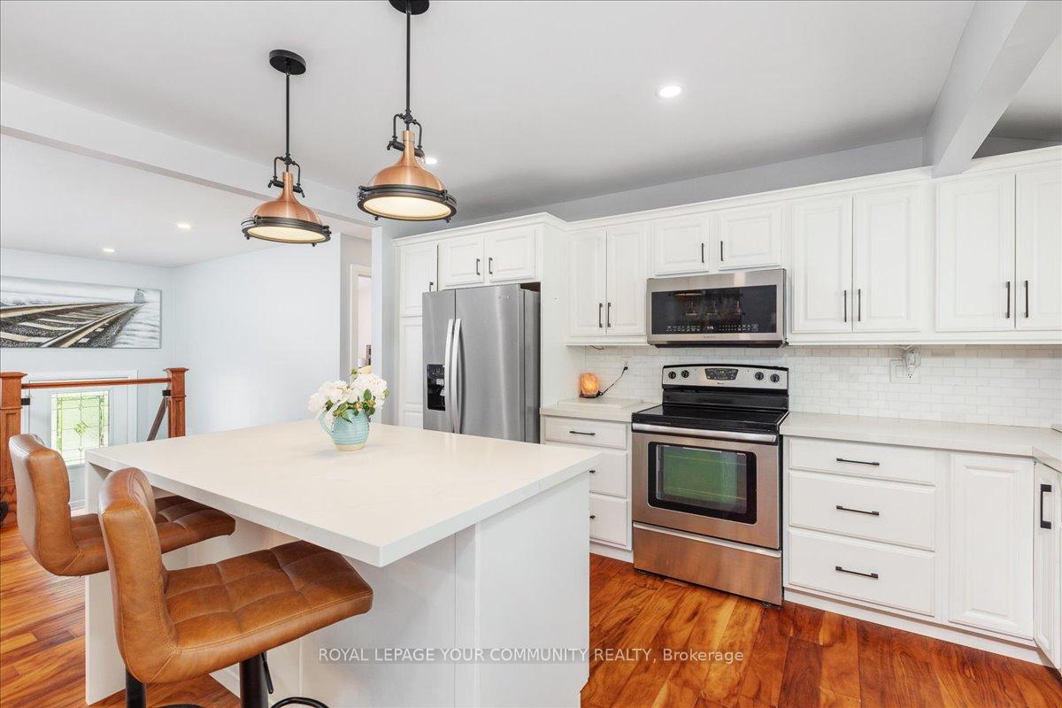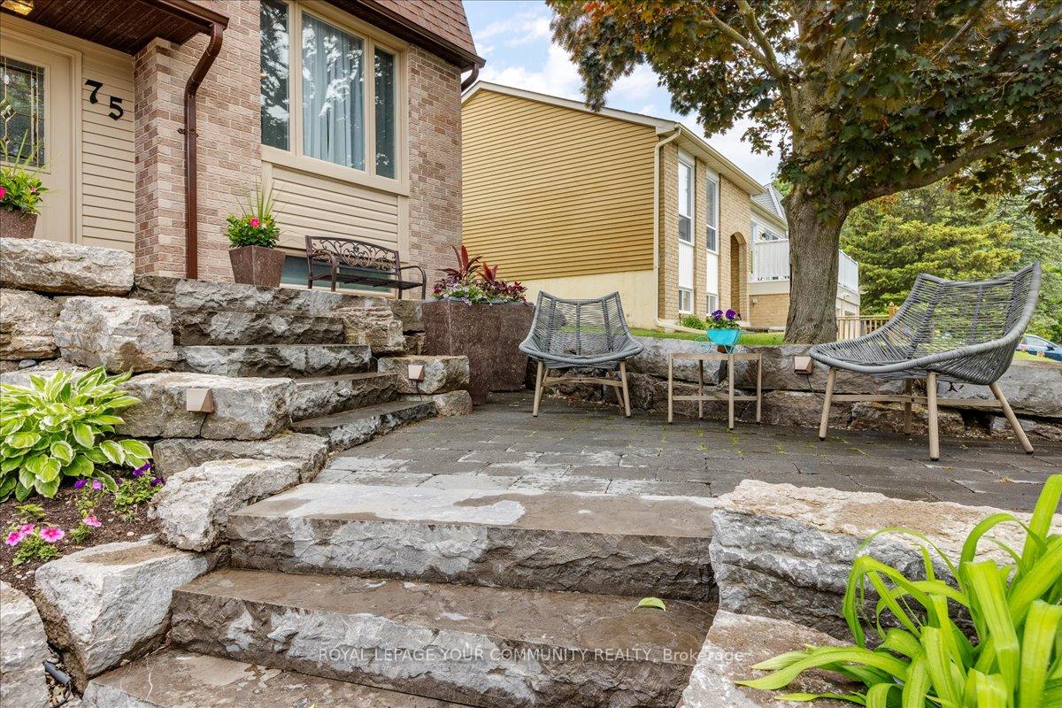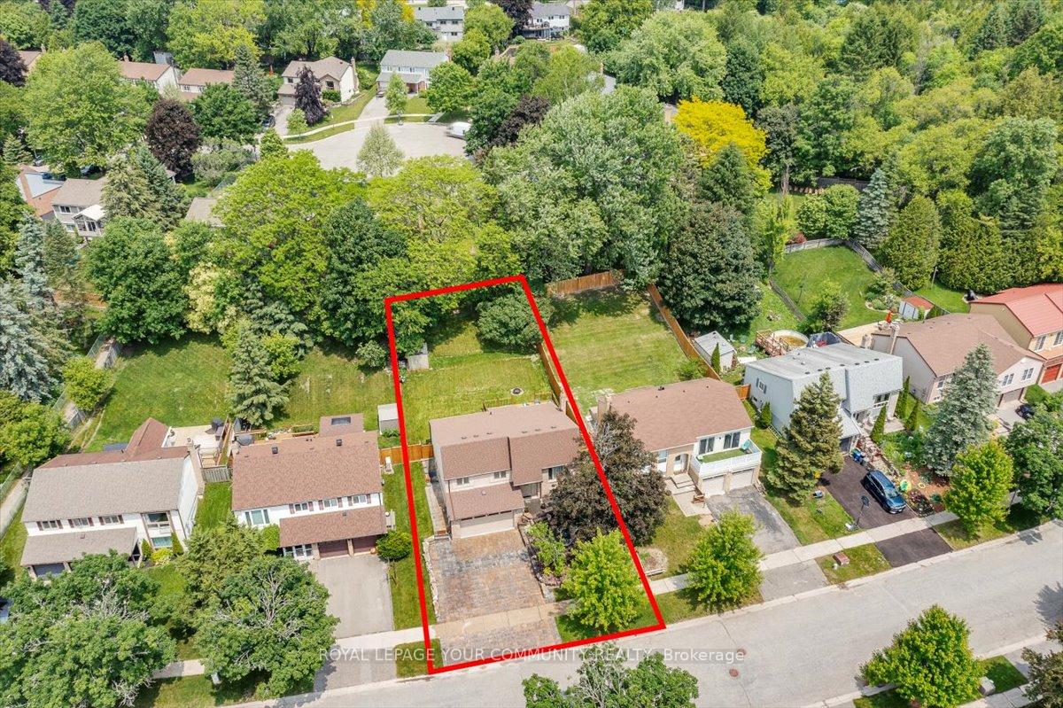$1,598,880
Available - For Sale
Listing ID: N12215108
75 Holland River Boul , East Gwillimbury, L9N 1C3, York
| Looking for a perfect family home? Look no further!! Welcome Home to this stunning bungalow on a safe, cul de sac just steps to the Nokiidaa trail. Beautifully renovated, this home offers something for everyone. On the main floor, you'll find a spacious open concept kitchen/living/dining area and 3 spacious bedrooms all with gorgeous, engineered hardwood throughout, sister joists and new plywood glued and screwed. The custom built kitchen has an Island that has electrical plugs and is plumbed and ready for a sink, as well as prewiring for backsplash/cabinet lighting. All main floor bedroom closets and linen closet are custom built. The basement with it's separate entrance makes for a perfect in-law suite or extra room for the family with a kitchen, living/rec room with fireplace, and a bedroom/office space. The basement ceiling is double insulated with sound proof insulation and has a 5/8 fire rated drywall on all the ceilings. For the car enthusiast in the family the garage is a dream. Epoxy flooring, certified installed Altro Whiterock wall and ceiling cladding, 240plug for a workshop, husky work bench and cabinets. There is a 2 piece bathroom in the garage plus hookup for a second washer and dryer, and pre wired for generator connection to back yard. This home has a 50 gallon hot water tank with tankless water heater for back up. The extra wide driveway and walk up to the front door are custom stonework with built in lighting and a seating area. The backyard has a new deck and is fully fenced and ready for you to enjoy the rest of the summer. Close to schools, parks, rec center, Newmarket, GO and Hwys 404 and 400, this is the perfect place to call home for your family. Don't miss out on this one. |
| Price | $1,598,880 |
| Taxes: | $3956.63 |
| Occupancy: | Owner |
| Address: | 75 Holland River Boul , East Gwillimbury, L9N 1C3, York |
| Acreage: | < .50 |
| Directions/Cross Streets: | Holland River Blvd/ Mt. Albert Rd |
| Rooms: | 6 |
| Rooms +: | 3 |
| Bedrooms: | 3 |
| Bedrooms +: | 1 |
| Family Room: | F |
| Basement: | Finished |
| Level/Floor | Room | Length(ft) | Width(ft) | Descriptions | |
| Room 1 | Main | Living Ro | 18.5 | 17.25 | Hardwood Floor, Combined w/Dining, Electric Fireplace |
| Room 2 | Main | Kitchen | 14.92 | 8.5 | Hardwood Floor, Centre Island |
| Room 3 | Main | Dining Ro | 11.25 | 10.76 | Hardwood Floor, Open Concept, W/O To Deck |
| Room 4 | Main | Primary B | 12.82 | 9.84 | Hardwood Floor, B/I Closet, Semi Ensuite |
| Room 5 | Main | Bedroom 2 | 10.82 | 10.59 | Hardwood Floor, B/I Closet, Window |
| Room 6 | Main | Bedroom 3 | 12 | 10.59 | Hardwood Floor, B/I Closet, Window |
| Room 7 | Basement | Recreatio | 16.17 | 9.84 | Vinyl Floor, Fireplace Insert, Pot Lights |
| Room 8 | Basement | Kitchen | 19.65 | 9.58 | Ceramic Floor, W/O To Yard, Combined w/Laundry |
| Room 9 | Basement | Bedroom 4 | 11.41 | 10.82 | Vinyl Floor, Pot Lights, French Doors |
| Washroom Type | No. of Pieces | Level |
| Washroom Type 1 | 4 | Main |
| Washroom Type 2 | 3 | Lower |
| Washroom Type 3 | 2 | Lower |
| Washroom Type 4 | 0 | |
| Washroom Type 5 | 0 |
| Total Area: | 0.00 |
| Property Type: | Detached |
| Style: | Bungalow-Raised |
| Exterior: | Aluminum Siding, Brick |
| Garage Type: | Built-In |
| (Parking/)Drive: | Private |
| Drive Parking Spaces: | 5 |
| Park #1 | |
| Parking Type: | Private |
| Park #2 | |
| Parking Type: | Private |
| Pool: | None |
| Approximatly Square Footage: | 1100-1500 |
| Property Features: | Cul de Sac/D, Greenbelt/Conserva |
| CAC Included: | N |
| Water Included: | N |
| Cabel TV Included: | N |
| Common Elements Included: | N |
| Heat Included: | N |
| Parking Included: | N |
| Condo Tax Included: | N |
| Building Insurance Included: | N |
| Fireplace/Stove: | Y |
| Heat Type: | Forced Air |
| Central Air Conditioning: | Central Air |
| Central Vac: | N |
| Laundry Level: | Syste |
| Ensuite Laundry: | F |
| Sewers: | Sewer |
| Utilities-Cable: | A |
| Utilities-Hydro: | A |
$
%
Years
This calculator is for demonstration purposes only. Always consult a professional
financial advisor before making personal financial decisions.
| Although the information displayed is believed to be accurate, no warranties or representations are made of any kind. |
| ROYAL LEPAGE YOUR COMMUNITY REALTY |
|
|

RAY NILI
Broker
Dir:
(416) 837 7576
Bus:
(905) 731 2000
Fax:
(905) 886 7557
| Virtual Tour | Book Showing | Email a Friend |
Jump To:
At a Glance:
| Type: | Freehold - Detached |
| Area: | York |
| Municipality: | East Gwillimbury |
| Neighbourhood: | Holland Landing |
| Style: | Bungalow-Raised |
| Tax: | $3,956.63 |
| Beds: | 3+1 |
| Baths: | 3 |
| Fireplace: | Y |
| Pool: | None |
Locatin Map:
Payment Calculator:
