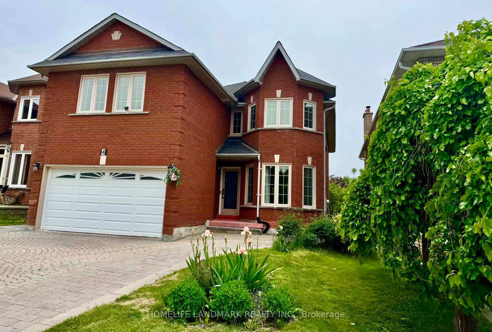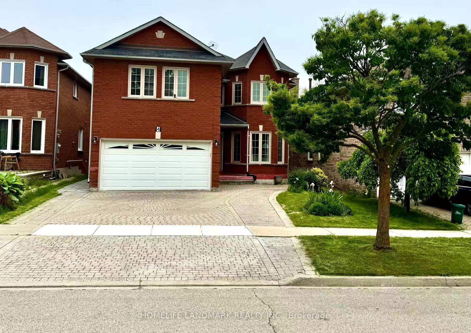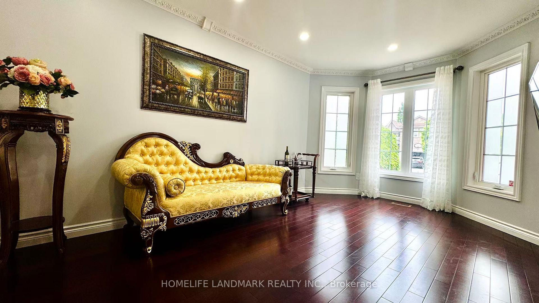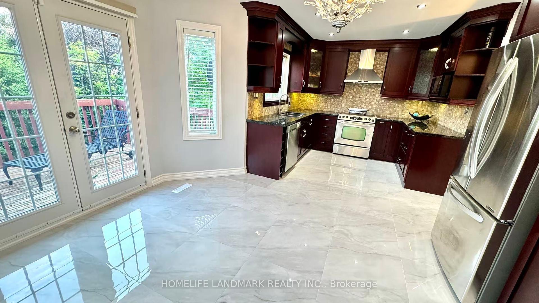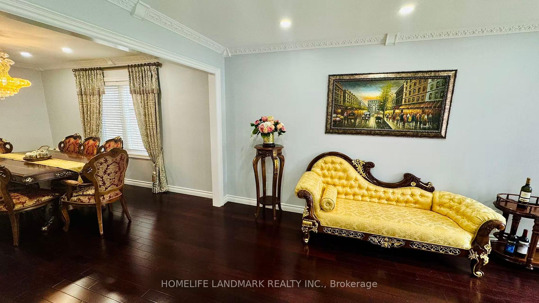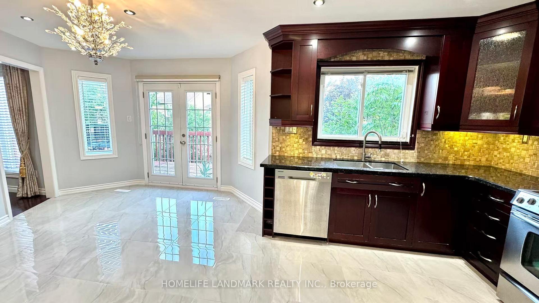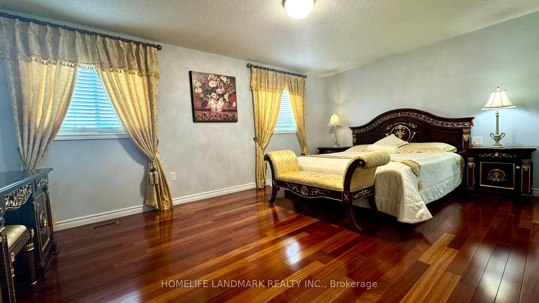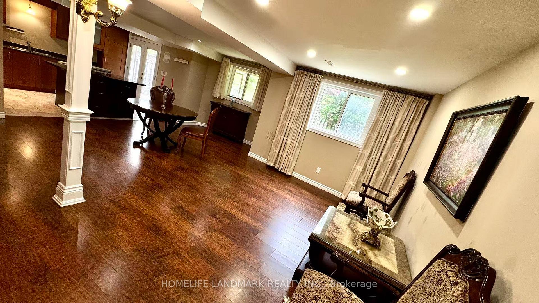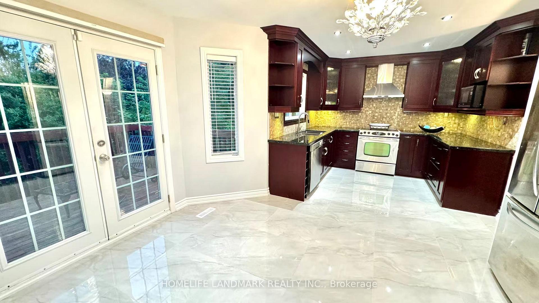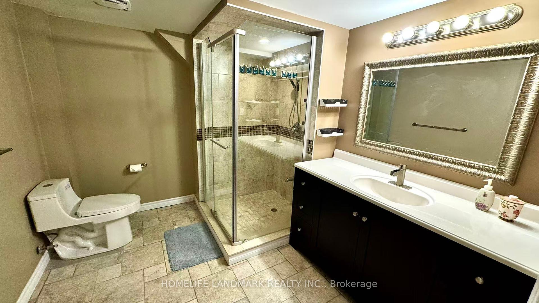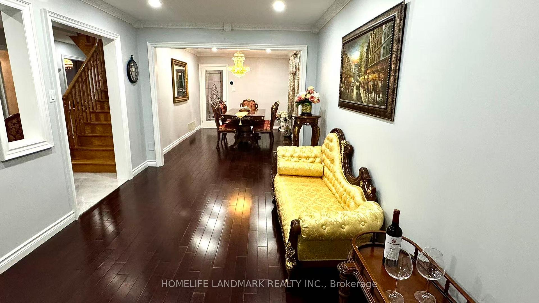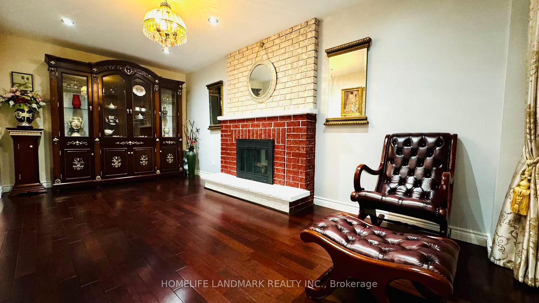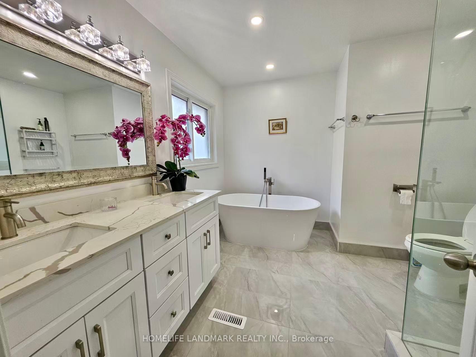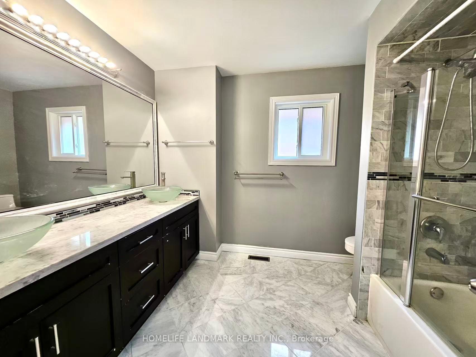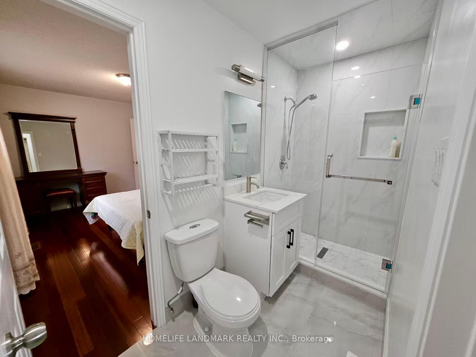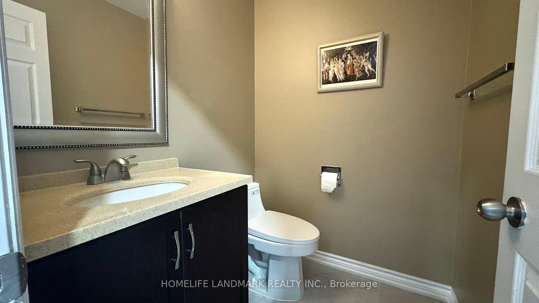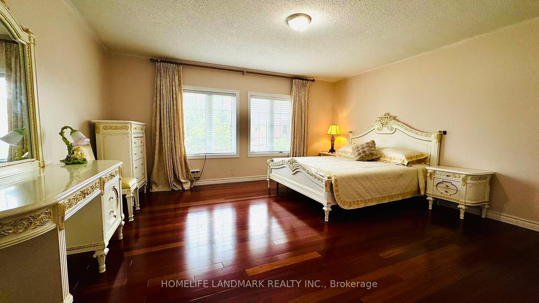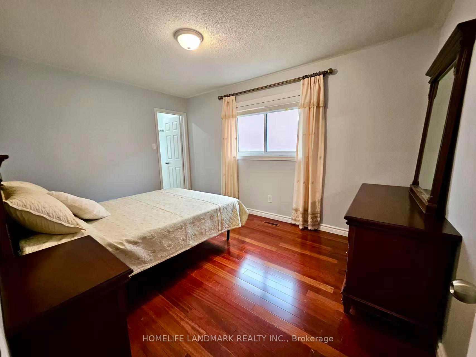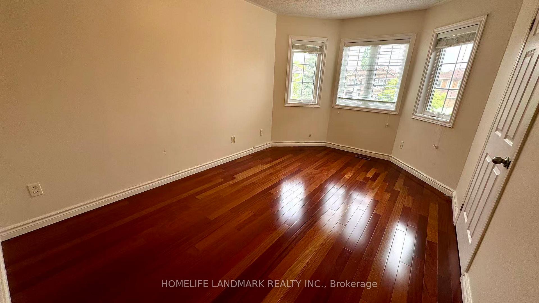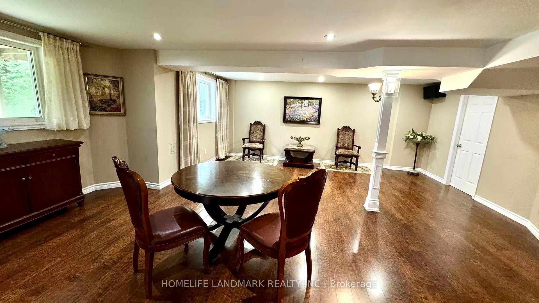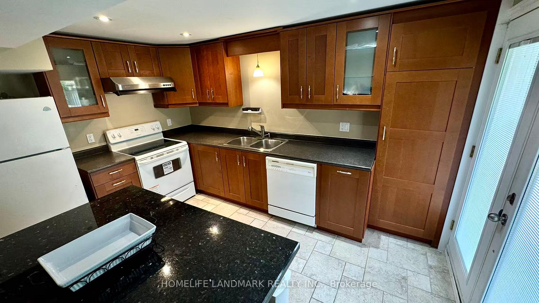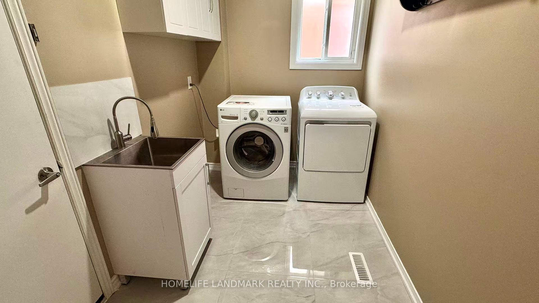$1,750,000
Available - For Sale
Listing ID: N12208465
4 Pine Bough Mano , Richmond Hill, L4S 1A4, York
| Gorgeous Green Park Home In Highly Desirable Richmond Hill Location. 5 Bedrooms, 150K In Recent Renovations Top To Bottom, 4000 Square ft Of Living Space With Walk-out Basement To Backyard. Pot Lights Throughout the House. Granite Kitchen & Stainless Steele Appliances, Backsplash. Huge Deck On the Main Floor, Main Bath Marble Tile, Exotic Hardwood Floor Throughout. Custom W/O Basement In-law Apartment. New Furnace Installed Dec, 2024, Brand New Primary En-suite Washroom & Other Washrooms, Brand New Large Tile Floors. 2 Fridges, 2 Stoves, 2 Dishwashers, 2 Washers and 1 Dryer, 2 Exhaust Fans, Minutes To Richmond High School, Pivat School Holy Trinity, H.G. Bernard Public School, Close To Go Train, Highway 404, Costco, Home Depot, Walmart, Etc. |
| Price | $1,750,000 |
| Taxes: | $6635.00 |
| Assessment Year: | 2024 |
| Occupancy: | Owner |
| Address: | 4 Pine Bough Mano , Richmond Hill, L4S 1A4, York |
| Directions/Cross Streets: | Yonge St/ Elgin Mills Rd E |
| Rooms: | 11 |
| Rooms +: | 3 |
| Bedrooms: | 5 |
| Bedrooms +: | 1 |
| Family Room: | T |
| Basement: | Finished wit |
| Level/Floor | Room | Length(ft) | Width(ft) | Descriptions | |
| Room 1 | Ground | Living Ro | 17.88 | 9.68 | Hardwood Floor, French Doors, Crown Moulding |
| Room 2 | Ground | Office | 9.68 | 10.27 | Hardwood Floor, Large Window |
| Room 3 | Ground | Dining Ro | 9.68 | 14.76 | Hardwood Floor, Large Window |
| Room 4 | Ground | Kitchen | 7.87 | 7.87 | Tile Floor, Granite Counters, Pot Lights |
| Room 5 | Ground | Breakfast | 13.45 | 10.5 | Tile Floor, W/O To Deck, Overlooks Backyard |
| Room 6 | Ground | Family Ro | 9.68 | 18.43 | Hardwood Floor, Fireplace, Pot Lights |
| Room 7 | Second | Primary B | 17.71 | 11.81 | Hardwood Floor, 5 Pc Ensuite, His and Hers Closets |
| Room 8 | Second | Bedroom 2 | 14.83 | 9.84 | Hardwood Floor, Closet |
| Room 9 | Second | Bedroom 3 | 15.74 | 14.43 | Hardwood Floor, Closet |
| Room 10 | Second | Bedroom 4 | 15.74 | 9.84 | Hardwood Floor, Closet |
| Room 11 | Second | Bedroom 5 | 11.81 | 11.35 | Hardwood Floor, Closet, Large Window |
| Room 12 | Basement | Recreatio | 15.74 | 11.81 | Laminate, W/O To Yard, Combined w/Kitchen |
| Room 13 | Basement | Bedroom | 10.17 | 10.82 | Laminate, 4 Pc Bath |
| Washroom Type | No. of Pieces | Level |
| Washroom Type 1 | 2 | Ground |
| Washroom Type 2 | 5 | Second |
| Washroom Type 3 | 4 | Second |
| Washroom Type 4 | 4 | Second |
| Washroom Type 5 | 4 | Basement |
| Total Area: | 0.00 |
| Property Type: | Detached |
| Style: | 2-Storey |
| Exterior: | Brick |
| Garage Type: | Attached |
| (Parking/)Drive: | Private |
| Drive Parking Spaces: | 4 |
| Park #1 | |
| Parking Type: | Private |
| Park #2 | |
| Parking Type: | Private |
| Pool: | None |
| Approximatly Square Footage: | 2500-3000 |
| CAC Included: | N |
| Water Included: | N |
| Cabel TV Included: | N |
| Common Elements Included: | N |
| Heat Included: | N |
| Parking Included: | N |
| Condo Tax Included: | N |
| Building Insurance Included: | N |
| Fireplace/Stove: | Y |
| Heat Type: | Forced Air |
| Central Air Conditioning: | Central Air |
| Central Vac: | Y |
| Laundry Level: | Syste |
| Ensuite Laundry: | F |
| Elevator Lift: | False |
| Sewers: | Sewer |
$
%
Years
This calculator is for demonstration purposes only. Always consult a professional
financial advisor before making personal financial decisions.
| Although the information displayed is believed to be accurate, no warranties or representations are made of any kind. |
| HOMELIFE LANDMARK REALTY INC. |
|
|

RAY NILI
Broker
Dir:
(416) 837 7576
Bus:
(905) 731 2000
Fax:
(905) 886 7557
| Book Showing | Email a Friend |
Jump To:
At a Glance:
| Type: | Freehold - Detached |
| Area: | York |
| Municipality: | Richmond Hill |
| Neighbourhood: | Devonsleigh |
| Style: | 2-Storey |
| Tax: | $6,635 |
| Beds: | 5+1 |
| Baths: | 5 |
| Fireplace: | Y |
| Pool: | None |
Locatin Map:
Payment Calculator:
