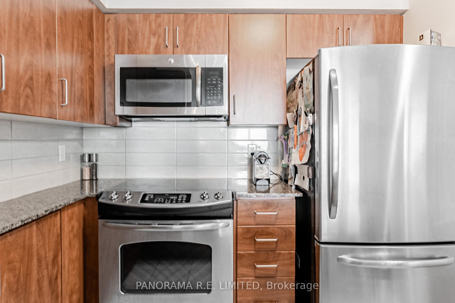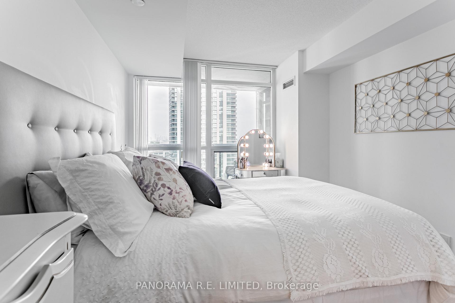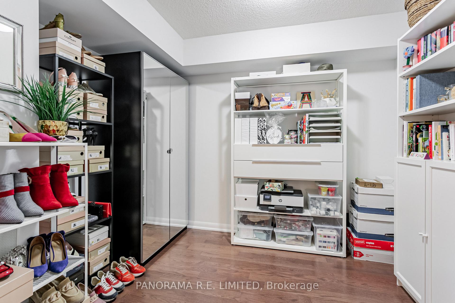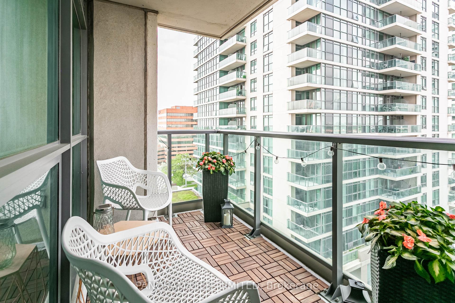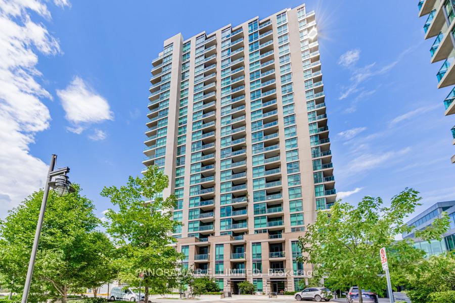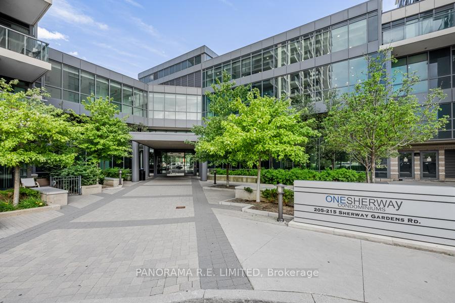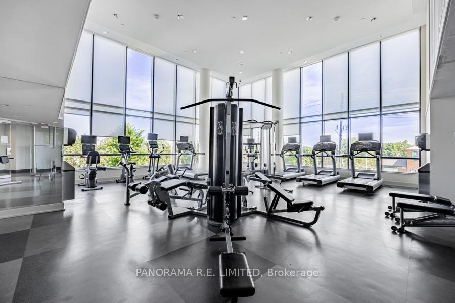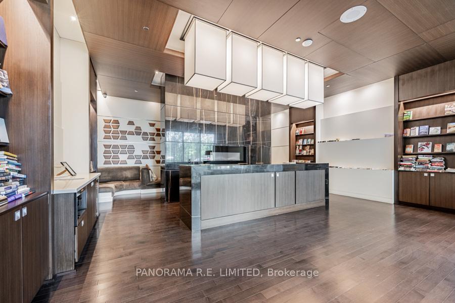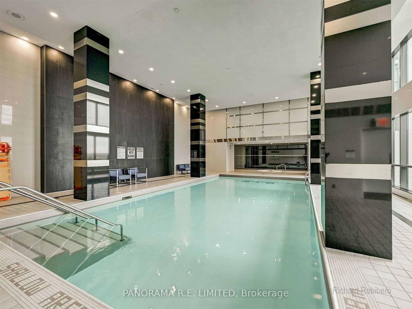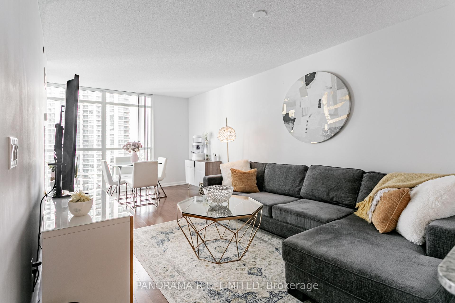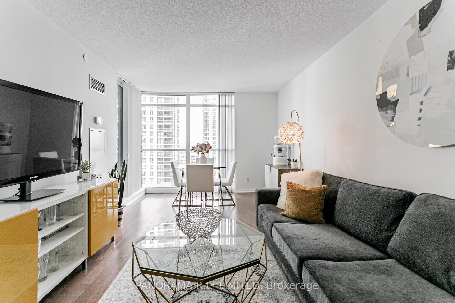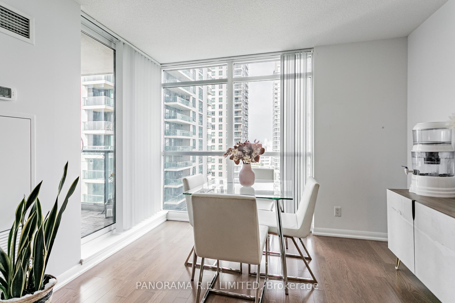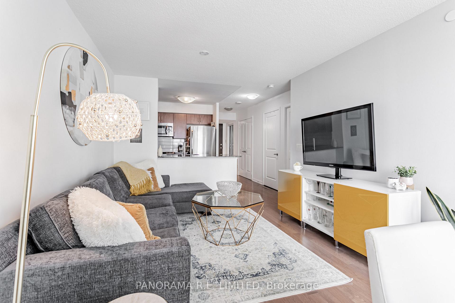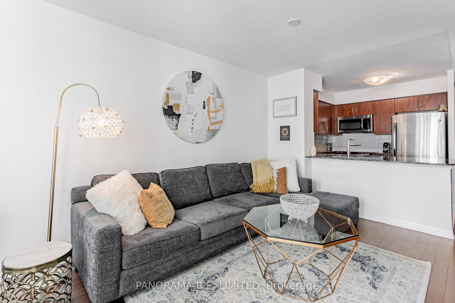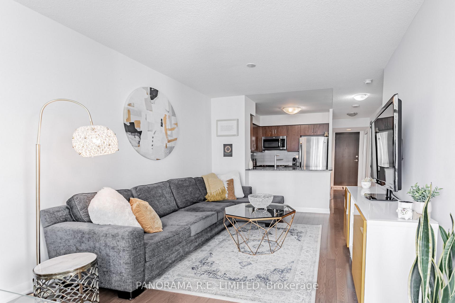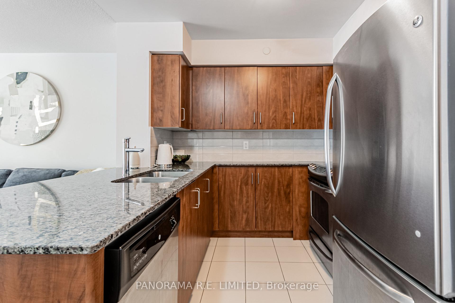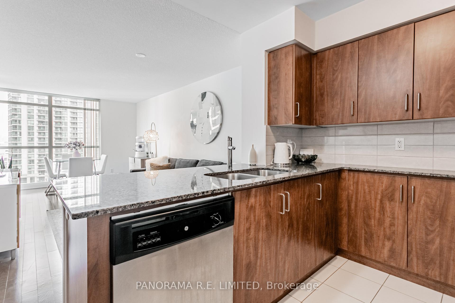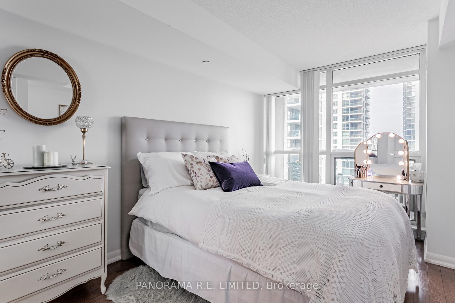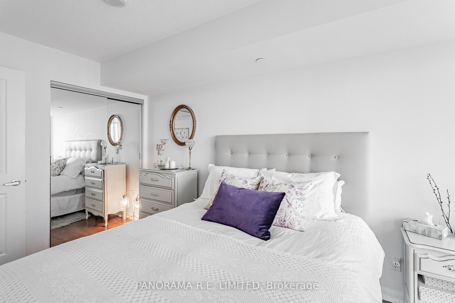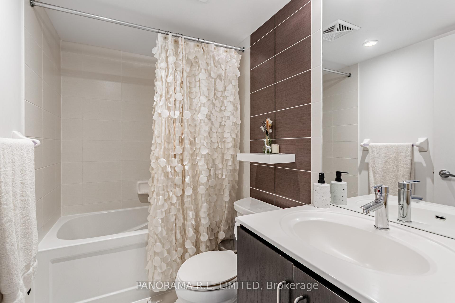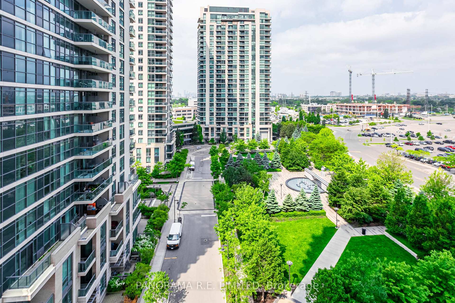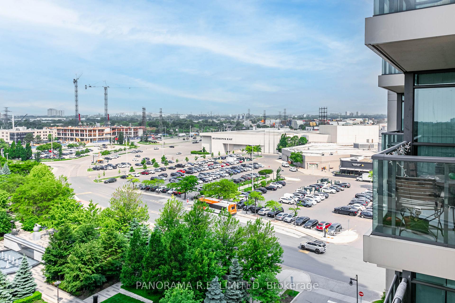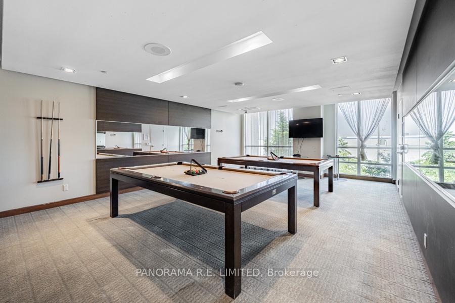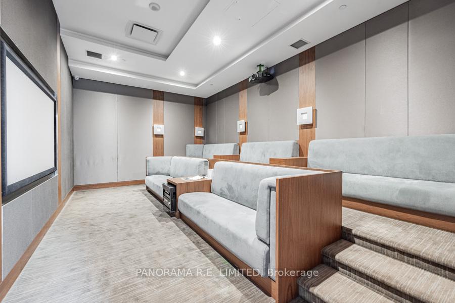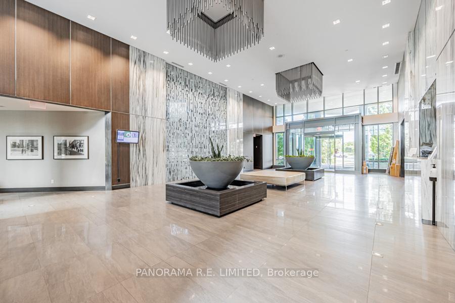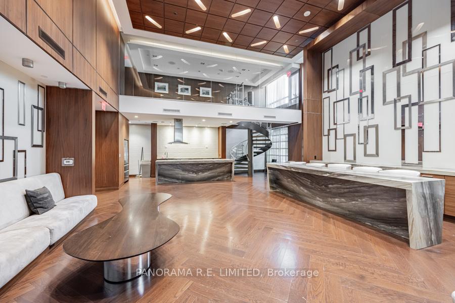$559,900
Available - For Sale
Listing ID: W12215120
205 Sherway Gardens Road , Toronto, M9C 0A5, Toronto
| One of the most spacious 1 Bedroom Plus at High Demand One Sherway. This 681 Sqft 1+1 Features Open Concept Living And Dining Rooms. Kitchen W/Breakfast Bar. Large Bedroom. Den W/ Double Doors (Almost Its Own Room). Resort-Style Amenities: Indoor Pool, Hot Tub, Sauna, Gym, Theatre, Billiards Room, Library, Party Room, Guest Suites, 24 Hour Concierge. Steps To TTC, Upscale Sherway Gardens Shopping Mall. Quick Access To Major Hwys. Go Station, Parks, & Trails |
| Price | $559,900 |
| Taxes: | $2267.00 |
| Occupancy: | Tenant |
| Address: | 205 Sherway Gardens Road , Toronto, M9C 0A5, Toronto |
| Postal Code: | M9C 0A5 |
| Province/State: | Toronto |
| Directions/Cross Streets: | The Queensway/427/Gardiner |
| Level/Floor | Room | Length(ft) | Width(ft) | Descriptions | |
| Room 1 | Main | Living Ro | 19.42 | 10.5 | Hardwood Floor, Window Floor to Ceil, W/O To Balcony |
| Room 2 | Main | Dining Ro | 19.42 | 10.5 | Hardwood Floor, Open Concept, Combined w/Living |
| Room 3 | Main | Kitchen | 8.99 | 8.27 | Tile Floor, Granite Counters, Breakfast Bar |
| Room 4 | Main | Primary B | 13.78 | 9.35 | Hardwood Floor, Large Closet, Window Floor to Ceil |
| Room 5 | Main | Den | 10.07 | 8.2 | Hardwood Floor, Double Doors, Separate Room |
| Washroom Type | No. of Pieces | Level |
| Washroom Type 1 | 4 | Main |
| Washroom Type 2 | 0 | |
| Washroom Type 3 | 0 | |
| Washroom Type 4 | 0 | |
| Washroom Type 5 | 0 |
| Total Area: | 0.00 |
| Washrooms: | 1 |
| Heat Type: | Forced Air |
| Central Air Conditioning: | Central Air |
| Elevator Lift: | True |
$
%
Years
This calculator is for demonstration purposes only. Always consult a professional
financial advisor before making personal financial decisions.
| Although the information displayed is believed to be accurate, no warranties or representations are made of any kind. |
| PANORAMA R.E. LIMITED |
|
|

RAY NILI
Broker
Dir:
(416) 837 7576
Bus:
(905) 731 2000
Fax:
(905) 886 7557
| Book Showing | Email a Friend |
Jump To:
At a Glance:
| Type: | Com - Condo Apartment |
| Area: | Toronto |
| Municipality: | Toronto W08 |
| Neighbourhood: | Islington-City Centre West |
| Style: | Apartment |
| Tax: | $2,267 |
| Maintenance Fee: | $591.31 |
| Beds: | 1+1 |
| Baths: | 1 |
| Fireplace: | N |
Locatin Map:
Payment Calculator:
