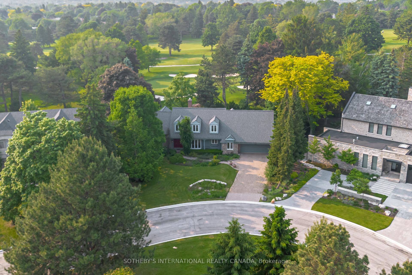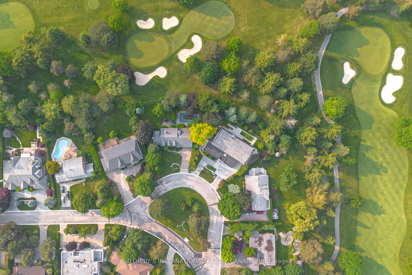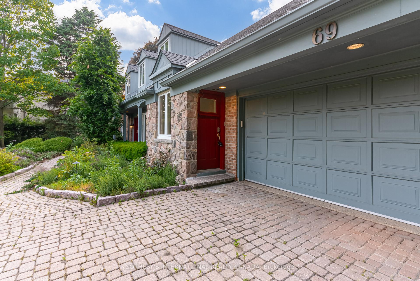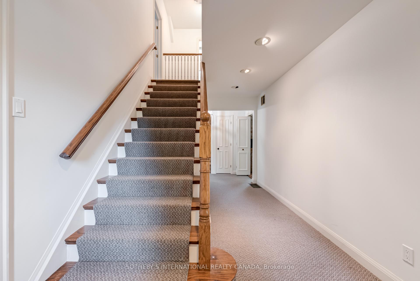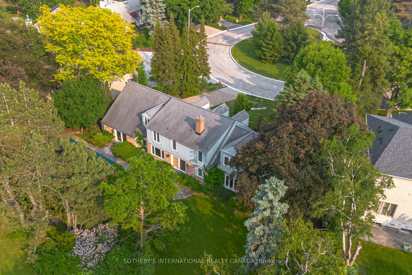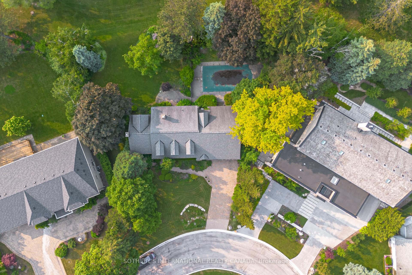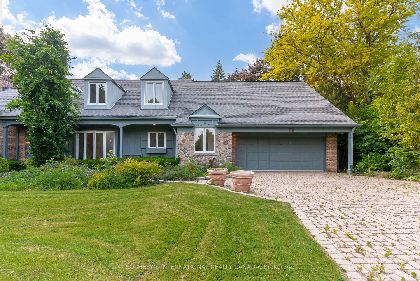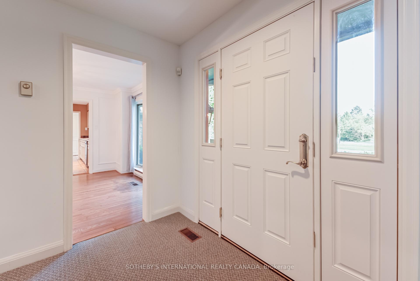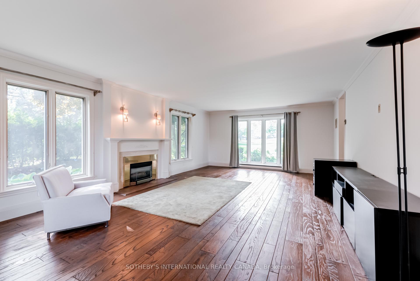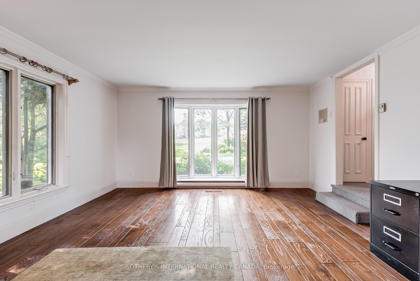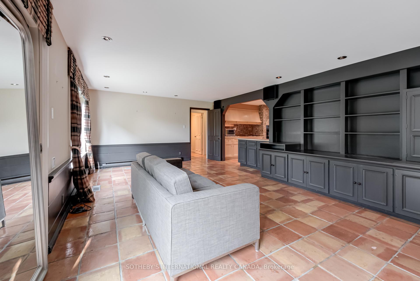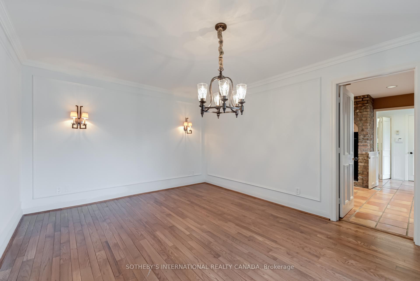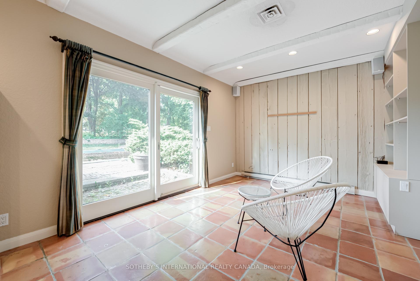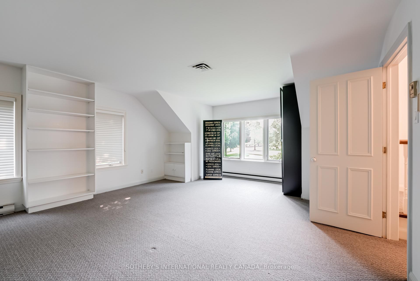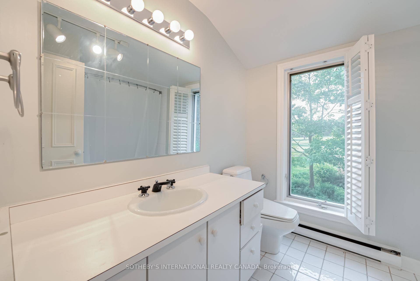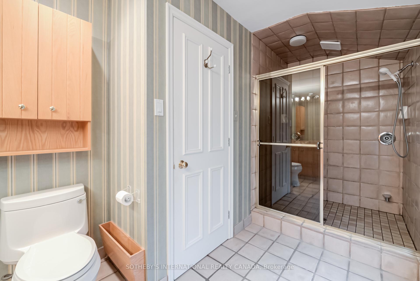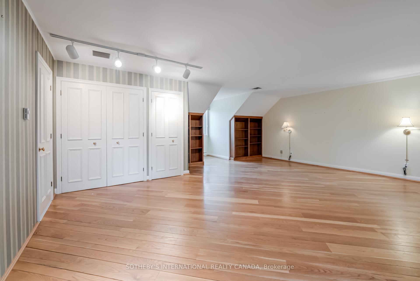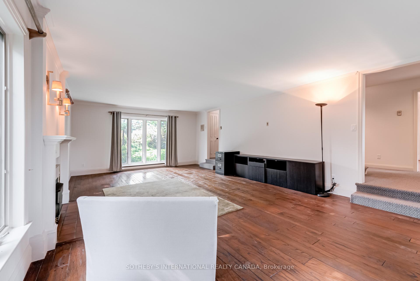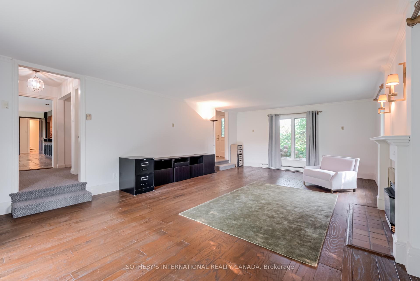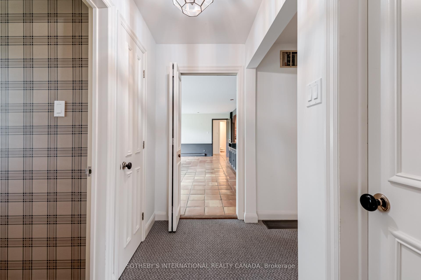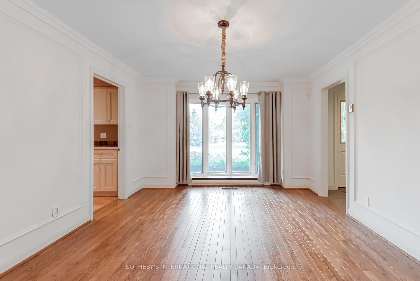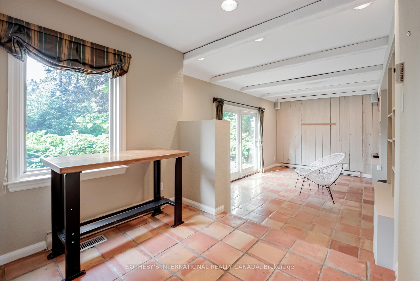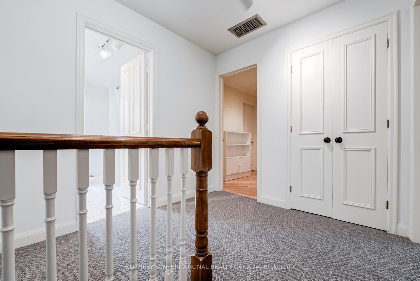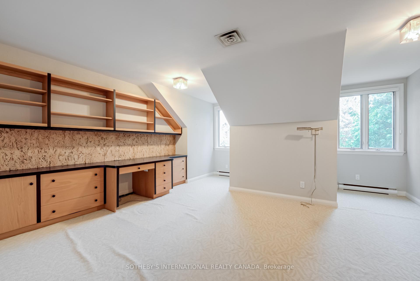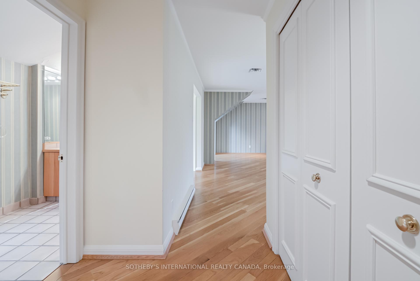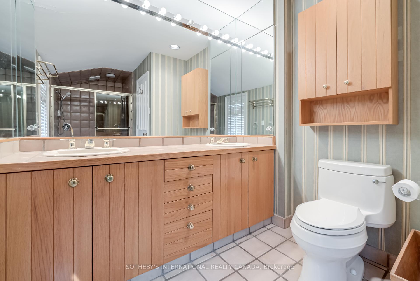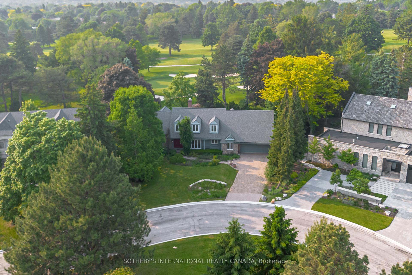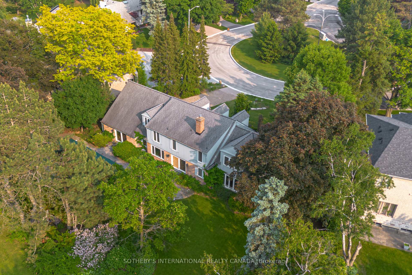$3,700,000
Available - For Sale
Listing ID: N12214109
69 Fairway Heights Driv , Markham, L3T 3A7, York
| Prime Golf Course Lot at Fairway Heights Drive. An opportunity for homeowners and builder to create a new home in the prestigious Bayview Golf and CountryClub Estates. A pie-shaped property measuring 79.99 x 138.44 feet, it dramatically widens to 170 feetdirectly on the golf course, offering stunning vistas and a private backyard oasis. Mature Landscaping, graced with mature trees, providing a beautiful natural setting for an exquisite new build. Exclusive Enclave: Situated within an intimate community of only 84 homes, this location promises exclusivity and prestige for a luxury development.This property is sold "AS IS" |
| Price | $3,700,000 |
| Taxes: | $15742.25 |
| Occupancy: | Vacant |
| Address: | 69 Fairway Heights Driv , Markham, L3T 3A7, York |
| Directions/Cross Streets: | Leslie / Steeles |
| Rooms: | 3 |
| Rooms +: | 1 |
| Bedrooms: | 4 |
| Bedrooms +: | 0 |
| Family Room: | T |
| Basement: | Finished |
| Level/Floor | Room | Length(ft) | Width(ft) | Descriptions | |
| Room 1 | Ground | Living Ro | 25.32 | 15.42 | Fireplace, Bay Window, NS View |
| Room 2 | Ground | Dining Ro | 15.84 | 11.91 | Bay Window, South View |
| Room 3 | Ground | Kitchen | 15.74 | 11.09 | Tile Floor, NS View |
| Room 4 | Ground | Family Ro | 22.63 | 14.83 | Combined w/Laundry, Tile Floor, W/O To Garden |
| Room 5 | Ground | Den | 27.06 | 11.32 | Closet, Tile Floor, W/O To Pool |
| Room 6 | Second | Primary B | 20.4 | 21.25 | Ensuite Bath, Hardwood Floor, Overlook Golf Course |
| Room 7 | Second | Bedroom 2 | 21.98 | 15.84 | Double Closet, Broadloom, Overlook Golf Course |
| Room 8 | Second | Bedroom 3 | 16.99 | 15.09 | Closet, B/I Shelves, South View |
| Room 9 | Basement | Recreatio | 32.37 | 14.3 | |
| Room 10 | Basement | Utility R | 26.24 | 14.5 | Unfinished |
| Washroom Type | No. of Pieces | Level |
| Washroom Type 1 | 2 | Ground |
| Washroom Type 2 | 3 | Ground |
| Washroom Type 3 | 4 | Second |
| Washroom Type 4 | 5 | Second |
| Washroom Type 5 | 0 |
| Total Area: | 0.00 |
| Property Type: | Detached |
| Style: | 2-Storey |
| Exterior: | Brick |
| Garage Type: | Attached |
| Drive Parking Spaces: | 2 |
| Pool: | Inground |
| Approximatly Square Footage: | 3000-3500 |
| CAC Included: | N |
| Water Included: | N |
| Cabel TV Included: | N |
| Common Elements Included: | N |
| Heat Included: | N |
| Parking Included: | N |
| Condo Tax Included: | N |
| Building Insurance Included: | N |
| Fireplace/Stove: | N |
| Heat Type: | Forced Air |
| Central Air Conditioning: | Central Air |
| Central Vac: | N |
| Laundry Level: | Syste |
| Ensuite Laundry: | F |
| Sewers: | Sewer |
$
%
Years
This calculator is for demonstration purposes only. Always consult a professional
financial advisor before making personal financial decisions.
| Although the information displayed is believed to be accurate, no warranties or representations are made of any kind. |
| SOTHEBY'S INTERNATIONAL REALTY CANADA |
|
|

RAY NILI
Broker
Dir:
(416) 837 7576
Bus:
(905) 731 2000
Fax:
(905) 886 7557
| Book Showing | Email a Friend |
Jump To:
At a Glance:
| Type: | Freehold - Detached |
| Area: | York |
| Municipality: | Markham |
| Neighbourhood: | Bayview Fairway-Bayview Country Club Estates |
| Style: | 2-Storey |
| Tax: | $15,742.25 |
| Beds: | 4 |
| Baths: | 4 |
| Fireplace: | N |
| Pool: | Inground |
Locatin Map:
Payment Calculator:
