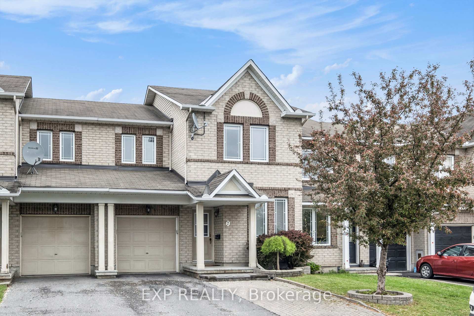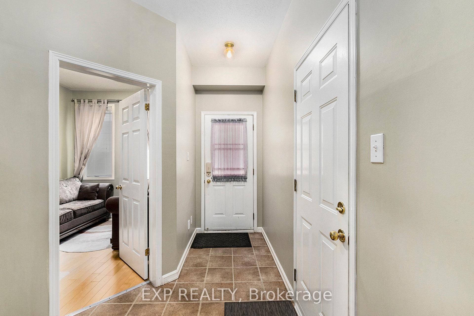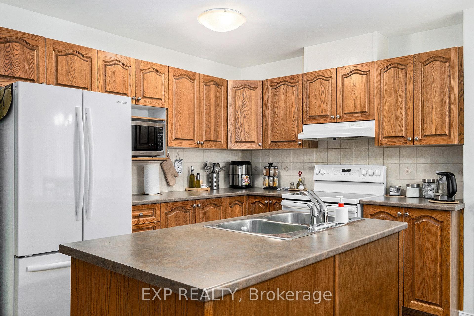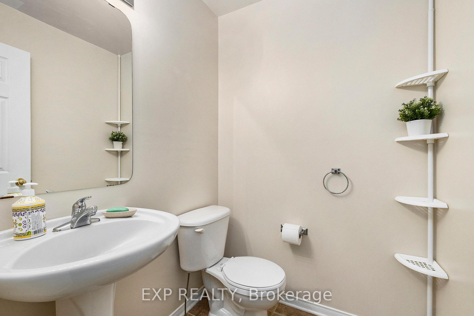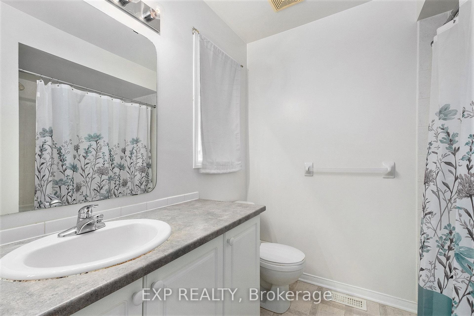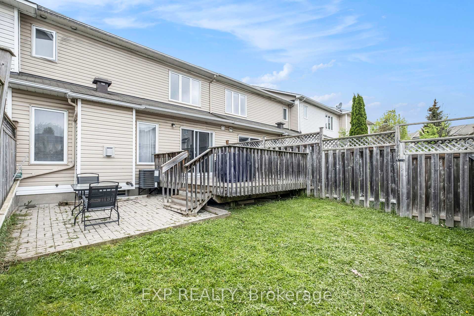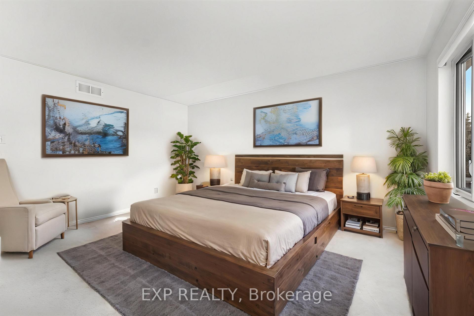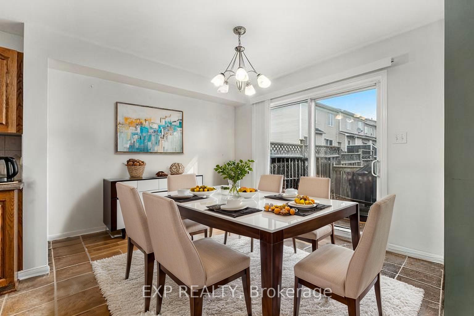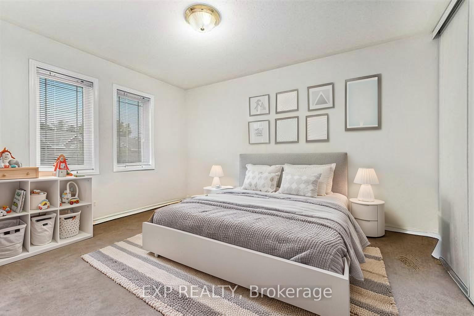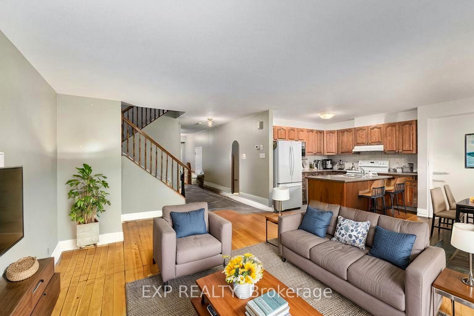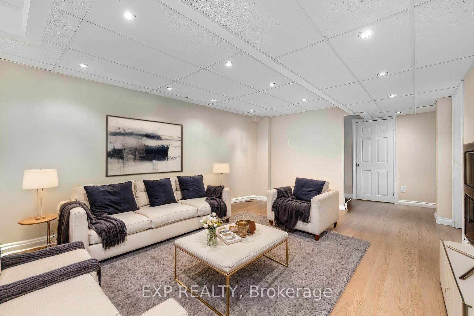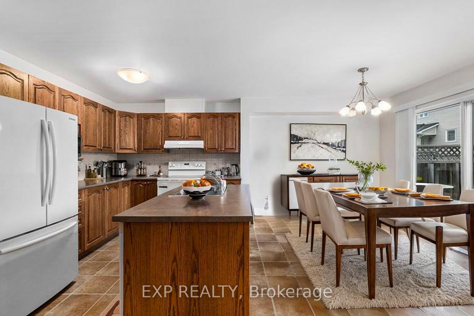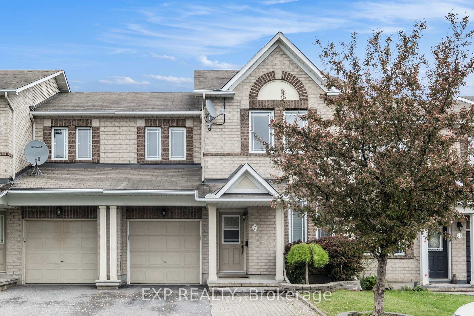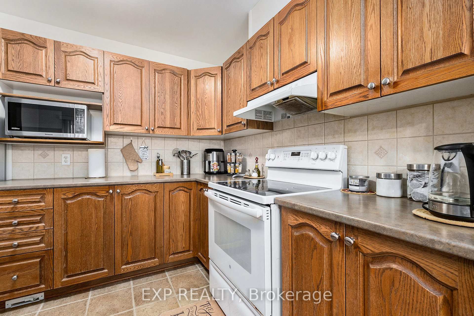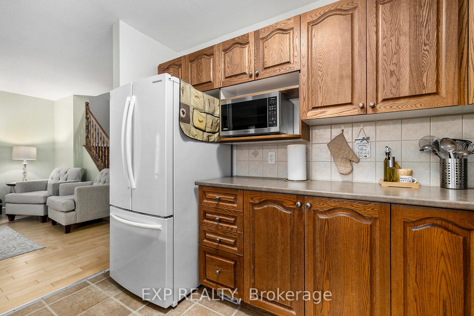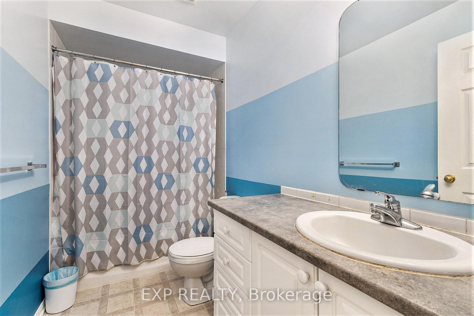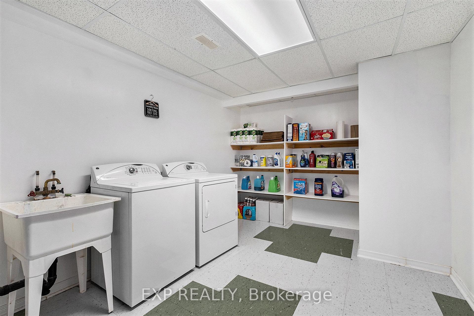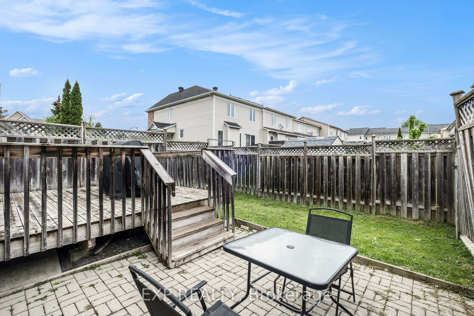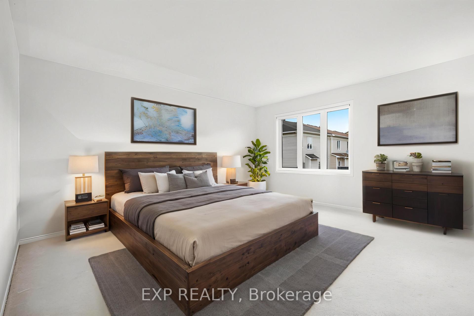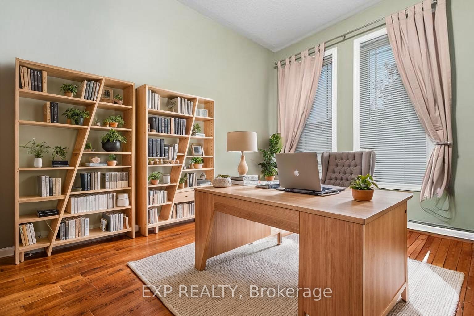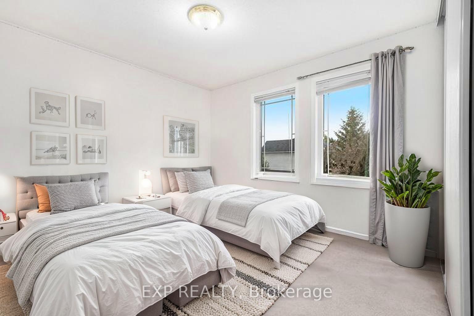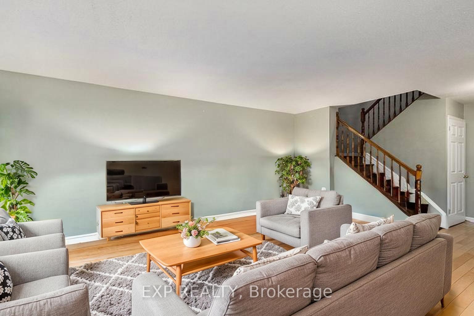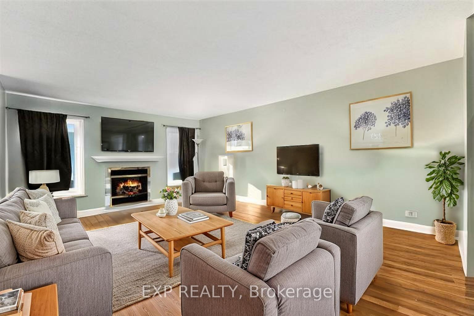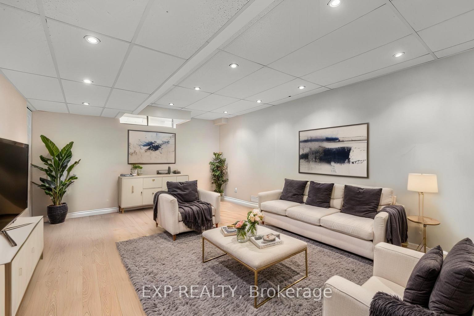$629,900
Available - For Sale
Listing ID: X12176189
7 Marabrooke Stre , Barrhaven, K2G 7A1, Ottawa
| Welcome to this spacious and beautifully maintained 3-bedroom, 2.5-bathroom townhome offering a perfect blend of style and everyday practicality. Step inside to find rich hardwood floors throughout the main level, where an open-concept living room with a cozy fireplace sets the tone for relaxed living and entertaining. The kitchen is designed with the home chef in mind, featuring an abundance of real wood cabinetry, plenty of counterspace, a large island, and a tile backsplash. The adjoining eating area is ideal for casual meals or morning coffee. A dedicated office or den on the main floor provides a quiet space for work or study. Upstairs, the generous primary bedroom includes a walk-in closet and a private 4-piece ensuite. Two additional bedrooms and a second full 4-piece bathroom complete the upper level, offering plenty of space for family or guests. The fully finished basement adds even more living space, with a large rec room that's perfect for movie nights, hobbies, or a kids' play area. A spacious laundry room offers additional storage and convenience. Enjoy outdoor living in the fully fenced backyard with a deck that's ideal for summer BBQs and gatherings with friends and family. This home offers everything you need in a location you'll love. Don't miss your chance to make it yours! *Some Photos are Virtually Staged* |
| Price | $629,900 |
| Taxes: | $4207.00 |
| Occupancy: | Tenant |
| Address: | 7 Marabrooke Stre , Barrhaven, K2G 7A1, Ottawa |
| Directions/Cross Streets: | Woodroffe Ave & Whitewater St |
| Rooms: | 6 |
| Rooms +: | 2 |
| Bedrooms: | 3 |
| Bedrooms +: | 0 |
| Family Room: | T |
| Basement: | Full, Finished |
| Level/Floor | Room | Length(ft) | Width(ft) | Descriptions | |
| Room 1 | Main | Office | 10.86 | 8.95 | |
| Room 2 | Main | Bathroom | 4.66 | 4.59 | 2 Pc Bath |
| Room 3 | Main | Living Ro | 26.24 | 13.55 | Fireplace |
| Room 4 | Main | Dining Ro | 10.23 | 9.28 | |
| Room 5 | Main | Kitchen | 10.27 | 8.92 | |
| Room 6 | Second | Primary B | 18.63 | 15.19 | 4 Pc Ensuite, Walk-In Closet(s) |
| Room 7 | Second | Bathroom | 8.89 | 4.69 | 4 Pc Bath |
| Room 8 | Second | Bedroom | 13.38 | 11.87 | |
| Room 9 | Second | Bedroom | 11.71 | 10.07 | |
| Room 10 | Lower | Recreatio | 21.65 | 13.55 | |
| Room 11 | Lower | Other | 22.83 | 13.58 | |
| Room 12 | Lower | Laundry | 16.5 | 8.76 |
| Washroom Type | No. of Pieces | Level |
| Washroom Type 1 | 2 | Main |
| Washroom Type 2 | 4 | Main |
| Washroom Type 3 | 0 | |
| Washroom Type 4 | 0 | |
| Washroom Type 5 | 0 |
| Total Area: | 0.00 |
| Approximatly Age: | 6-15 |
| Property Type: | Att/Row/Townhouse |
| Style: | 2-Storey |
| Exterior: | Brick |
| Garage Type: | Attached |
| Drive Parking Spaces: | 2 |
| Pool: | None |
| Approximatly Age: | 6-15 |
| Approximatly Square Footage: | 1500-2000 |
| Property Features: | Fenced Yard, Public Transit |
| CAC Included: | N |
| Water Included: | N |
| Cabel TV Included: | N |
| Common Elements Included: | N |
| Heat Included: | N |
| Parking Included: | N |
| Condo Tax Included: | N |
| Building Insurance Included: | N |
| Fireplace/Stove: | Y |
| Heat Type: | Forced Air |
| Central Air Conditioning: | Central Air |
| Central Vac: | N |
| Laundry Level: | Syste |
| Ensuite Laundry: | F |
| Sewers: | Sewer |
| Utilities-Cable: | Y |
| Utilities-Hydro: | Y |
$
%
Years
This calculator is for demonstration purposes only. Always consult a professional
financial advisor before making personal financial decisions.
| Although the information displayed is believed to be accurate, no warranties or representations are made of any kind. |
| EXP REALTY |
|
|

RAY NILI
Broker
Dir:
(416) 837 7576
Bus:
(905) 731 2000
Fax:
(905) 886 7557
| Book Showing | Email a Friend |
Jump To:
At a Glance:
| Type: | Freehold - Att/Row/Townhouse |
| Area: | Ottawa |
| Municipality: | Barrhaven |
| Neighbourhood: | 7709 - Barrhaven - Strandherd |
| Style: | 2-Storey |
| Approximate Age: | 6-15 |
| Tax: | $4,207 |
| Beds: | 3 |
| Baths: | 3 |
| Fireplace: | Y |
| Pool: | None |
Locatin Map:
Payment Calculator:
