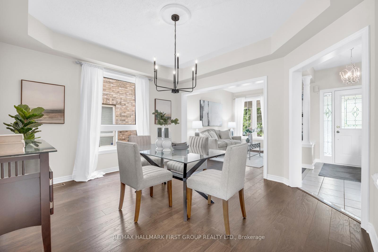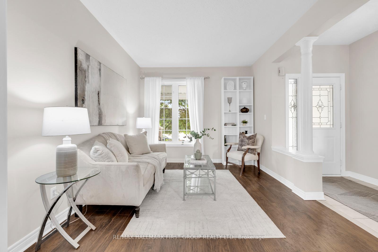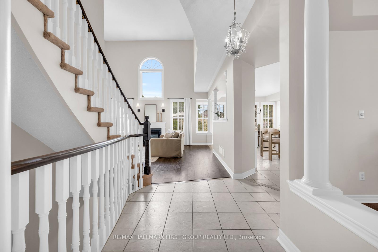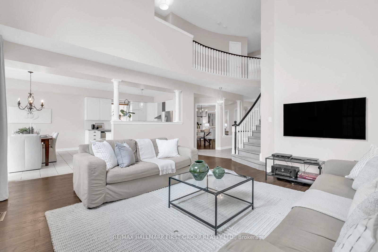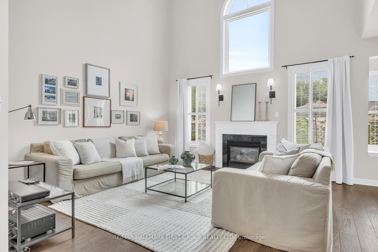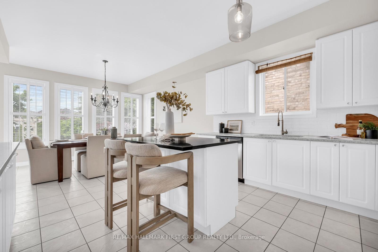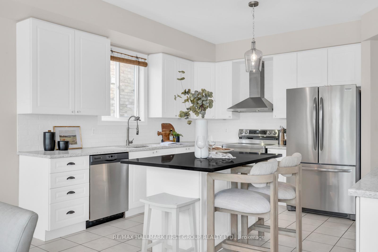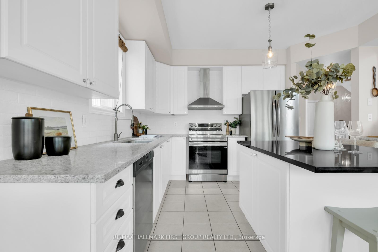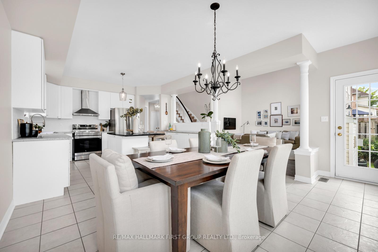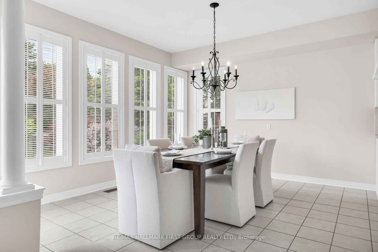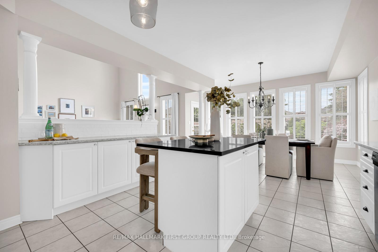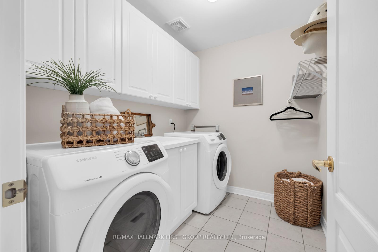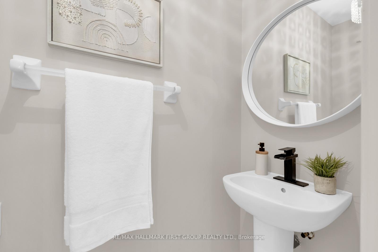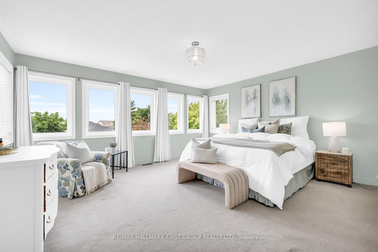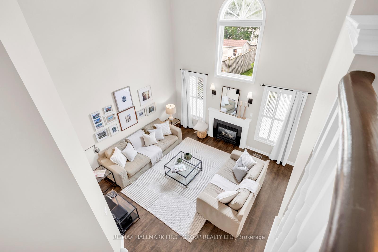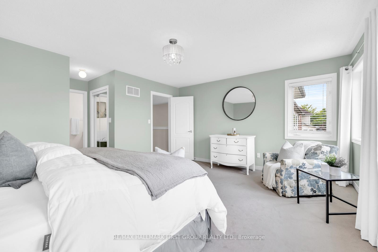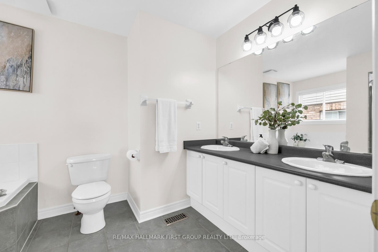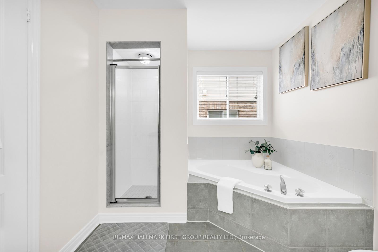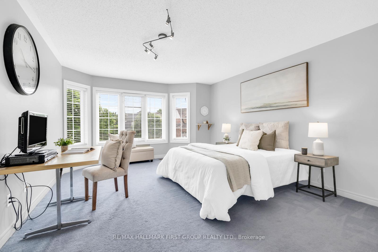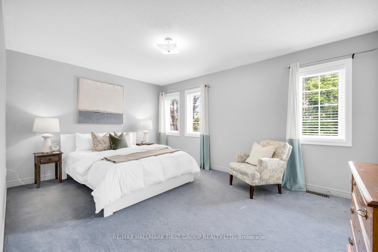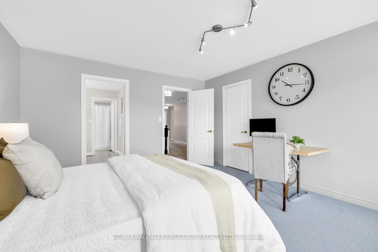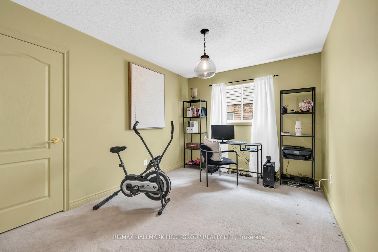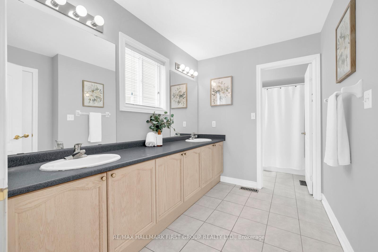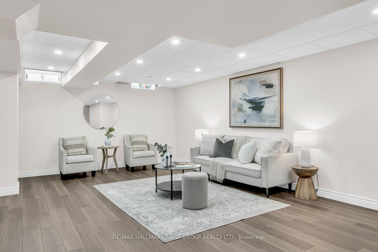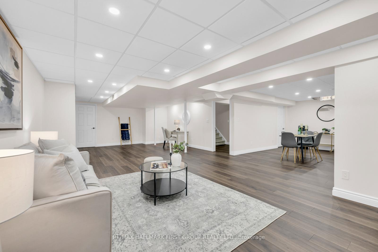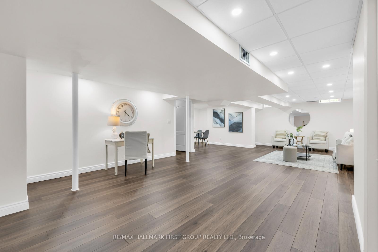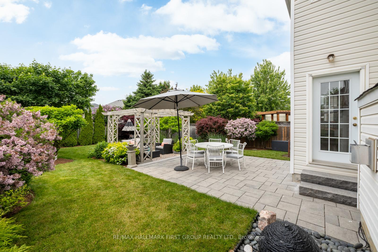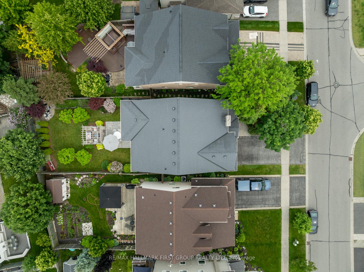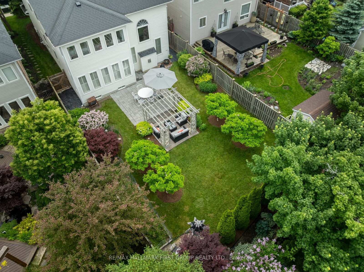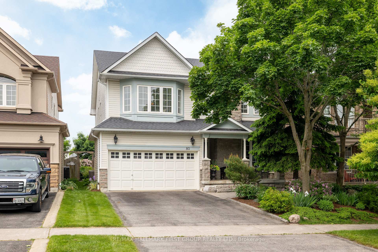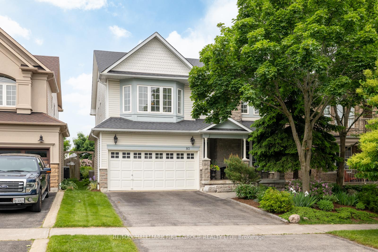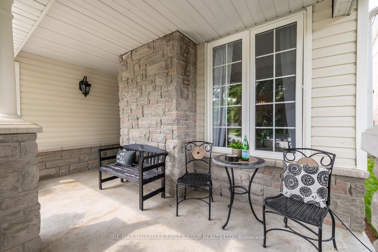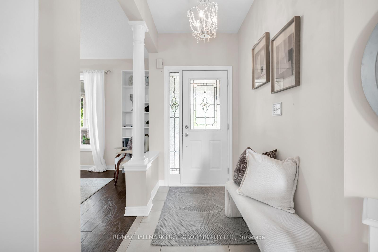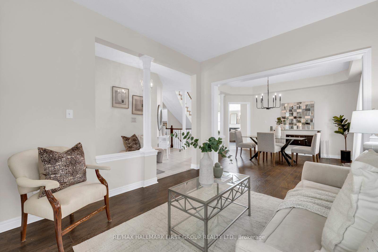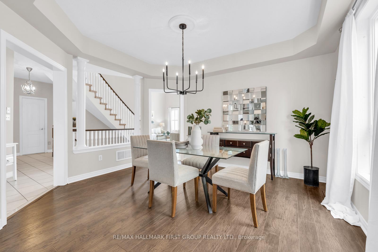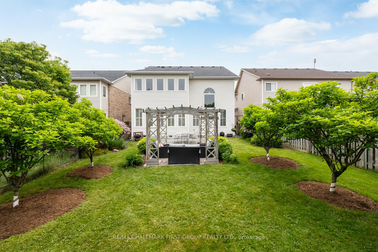$1,249,900
Available - For Sale
Listing ID: E12211734
80 Darius Harns Driv , Whitby, L1M 2G2, Durham
| Situated in one of Brooklins most sought-after neighborhoods, this beautiful 2,996-square-foot detached home offers a perfect blend of elegance, modern upgrades, and comfortable living. Set on a 138-foot deep lot, with a west-facing backyard, surrounded by mature trees, this property provides privacy and serenity. From the moment you arrive, natural stone steps lead you to a spacious covered porch, the perfect spot to enjoy a morning coffee while watching the eastern sunrise. Inside, the home boasts 9-foot ceilings and thoughtfully upgraded finishes throughout. The formal dining room features an impressive coffered ceiling, while the family room is a showstopper with soaring ceilings, a grand arched window above the cozy fireplace, and abundant natural light. The kitchen is stylish and functional, showcasing sleek cabinetry, quartz countertops, and stainless steel appliances. A generous center island provides ample space for meal prep and casual dining, making it the heart of the home. Step outside into the beautifully landscaped backyard, a peaceful retreat for relaxation and entertaining. Natural stone steps lead you to a charming wooden pergola, surrounded by lush greenery and mature trees, creating the perfect setting for outdoor gatherings. With pride of ownership evident throughout, this move-in-ready home is your opportunity to live in one of Brooklins most desirable communities. |
| Price | $1,249,900 |
| Taxes: | $8552.49 |
| Occupancy: | Owner |
| Address: | 80 Darius Harns Driv , Whitby, L1M 2G2, Durham |
| Directions/Cross Streets: | Ashburn Rd / Carnwith Dr W |
| Rooms: | 10 |
| Bedrooms: | 4 |
| Bedrooms +: | 0 |
| Family Room: | T |
| Basement: | Finished |
| Level/Floor | Room | Length(ft) | Width(ft) | Descriptions | |
| Room 1 | Main | Living Ro | 10.89 | 12.82 | Large Window, Combined w/Dining, Laminate |
| Room 2 | Main | Dining Ro | 13.81 | 12.3 | Large Window, Combined w/Family, Laminate |
| Room 3 | Main | Kitchen | 14.01 | 13.48 | Quartz Counter, Centre Island, Stainless Steel Appl |
| Room 4 | Main | Breakfast | 16.14 | 11.91 | W/O To Patio, California Shutters, Ceramic Floor |
| Room 5 | Main | Family Ro | 17.48 | 16.47 | Large Window, Gas Fireplace, California Shutters |
| Room 6 | Second | Primary B | 16.14 | 18.56 | Large Window, His and Hers Closets, 5 Pc Ensuite |
| Room 7 | Second | Bedroom 2 | 12.3 | 9.64 | Large Window, Closet, Broadloom |
| Room 8 | Second | Bedroom 3 | 13.68 | 16.27 | Large Window, Closet, Broadloom |
| Room 9 | Second | Bedroom 4 | 15.48 | 11.64 | Large Window, Closet, Broadloom |
| Room 10 | Main | Laundry | 7.05 | 7.81 | B/I Shelves, Laundry Sink, Ceramic Floor |
| Room 11 | Basement | Recreatio | 31.49 | 32.47 | Open Concept, Pot Lights, Laminate |
| Room 12 | Basement | Utility R | 21.81 | 16.3 |
| Washroom Type | No. of Pieces | Level |
| Washroom Type 1 | 5 | Second |
| Washroom Type 2 | 2 | Main |
| Washroom Type 3 | 0 | |
| Washroom Type 4 | 0 | |
| Washroom Type 5 | 0 |
| Total Area: | 0.00 |
| Approximatly Age: | 16-30 |
| Property Type: | Detached |
| Style: | 2-Storey |
| Exterior: | Vinyl Siding, Stone |
| Garage Type: | Attached |
| Drive Parking Spaces: | 2 |
| Pool: | None |
| Approximatly Age: | 16-30 |
| Approximatly Square Footage: | 2500-3000 |
| Property Features: | Fenced Yard, Park |
| CAC Included: | N |
| Water Included: | N |
| Cabel TV Included: | N |
| Common Elements Included: | N |
| Heat Included: | N |
| Parking Included: | N |
| Condo Tax Included: | N |
| Building Insurance Included: | N |
| Fireplace/Stove: | Y |
| Heat Type: | Forced Air |
| Central Air Conditioning: | Central Air |
| Central Vac: | N |
| Laundry Level: | Syste |
| Ensuite Laundry: | F |
| Sewers: | Sewer |
| Utilities-Cable: | Y |
| Utilities-Hydro: | Y |
$
%
Years
This calculator is for demonstration purposes only. Always consult a professional
financial advisor before making personal financial decisions.
| Although the information displayed is believed to be accurate, no warranties or representations are made of any kind. |
| RE/MAX HALLMARK FIRST GROUP REALTY LTD. |
|
|

RAY NILI
Broker
Dir:
(416) 837 7576
Bus:
(905) 731 2000
Fax:
(905) 886 7557
| Virtual Tour | Book Showing | Email a Friend |
Jump To:
At a Glance:
| Type: | Freehold - Detached |
| Area: | Durham |
| Municipality: | Whitby |
| Neighbourhood: | Brooklin |
| Style: | 2-Storey |
| Approximate Age: | 16-30 |
| Tax: | $8,552.49 |
| Beds: | 4 |
| Baths: | 3 |
| Fireplace: | Y |
| Pool: | None |
Locatin Map:
Payment Calculator:
