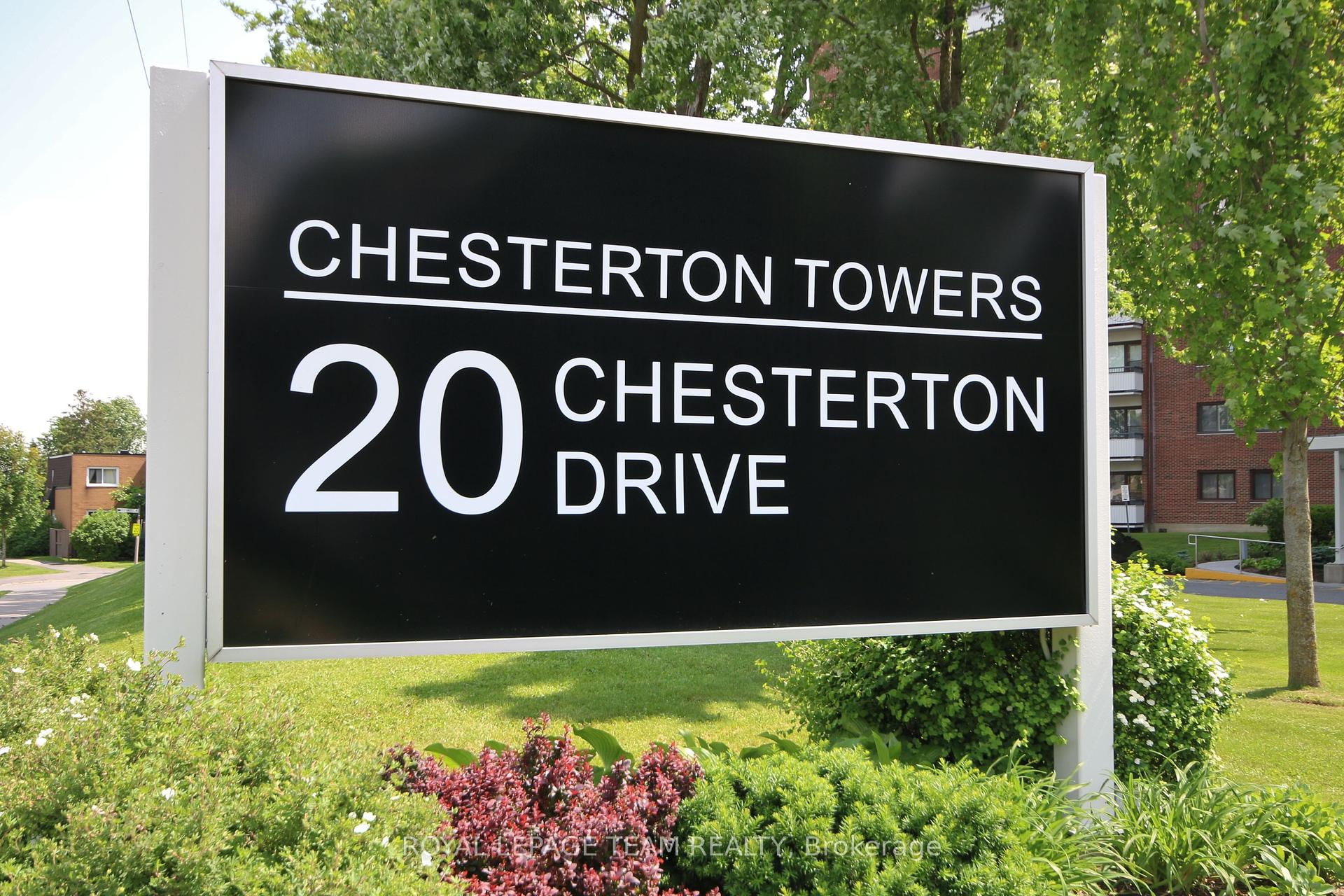$265,000
Available - For Sale
Listing ID: X12215073
20 Chesterton Driv , Cityview - Parkwoods Hills - Rideau Shor, K2E 6Z7, Ottawa
| 708 - 20 Chesterton Drive. Rarely offered 1 bedroom with a sunny South West balcony. Flooded with natural light. It's not often you can find such an affordable home within walking distance of all amenities. The car may stay in it's outdoor parking space # 85 in the nice weather. Well maintained by tenant that will be leaving the end of July. Possession of August 1st is available. No carpeting - there is parquet hardwood flooring and linoleum flooring. The condominium fee includes: Heat, Hydro and Water. The only other bill is the property tax which is very affordable. Why rent when you can own in this great area surrounded by conveniences and transit. Building amenities include: out door swimming pool, roof top terrace with views over the city, gym, sauna, party room, library, billiards room and workshop. Some notice appreciated for the excellent tenant. |
| Price | $265,000 |
| Taxes: | $1795.89 |
| Assessment Year: | 2024 |
| Occupancy: | Tenant |
| Address: | 20 Chesterton Driv , Cityview - Parkwoods Hills - Rideau Shor, K2E 6Z7, Ottawa |
| Postal Code: | K2E 6Z7 |
| Province/State: | Ottawa |
| Directions/Cross Streets: | Meadowlands Drive / Chesterton Drive |
| Level/Floor | Room | Length(ft) | Width(ft) | Descriptions | |
| Room 1 | Main | Living Ro | 15.97 | 12.99 | |
| Room 2 | Main | Kitchen | 9.41 | 7.48 | Eat-in Kitchen |
| Room 3 | Main | Primary B | 11.97 | 11.05 | |
| Room 4 | Main | Bathroom | 7.54 | 4.49 | 4 Pc Bath |
| Washroom Type | No. of Pieces | Level |
| Washroom Type 1 | 4 | Main |
| Washroom Type 2 | 0 | |
| Washroom Type 3 | 0 | |
| Washroom Type 4 | 0 | |
| Washroom Type 5 | 0 |
| Total Area: | 0.00 |
| Washrooms: | 1 |
| Heat Type: | Baseboard |
| Central Air Conditioning: | None |
$
%
Years
This calculator is for demonstration purposes only. Always consult a professional
financial advisor before making personal financial decisions.
| Although the information displayed is believed to be accurate, no warranties or representations are made of any kind. |
| ROYAL LEPAGE TEAM REALTY |
|
|

RAY NILI
Broker
Dir:
(416) 837 7576
Bus:
(905) 731 2000
Fax:
(905) 886 7557
| Book Showing | Email a Friend |
Jump To:
At a Glance:
| Type: | Com - Condo Apartment |
| Area: | Ottawa |
| Municipality: | Cityview - Parkwoods Hills - Rideau Shor |
| Neighbourhood: | 7202 - Borden Farm/Stewart Farm/Carleton Hei |
| Style: | 1 Storey/Apt |
| Tax: | $1,795.89 |
| Maintenance Fee: | $540 |
| Beds: | 1 |
| Baths: | 1 |
| Fireplace: | N |
Locatin Map:
Payment Calculator:




















































