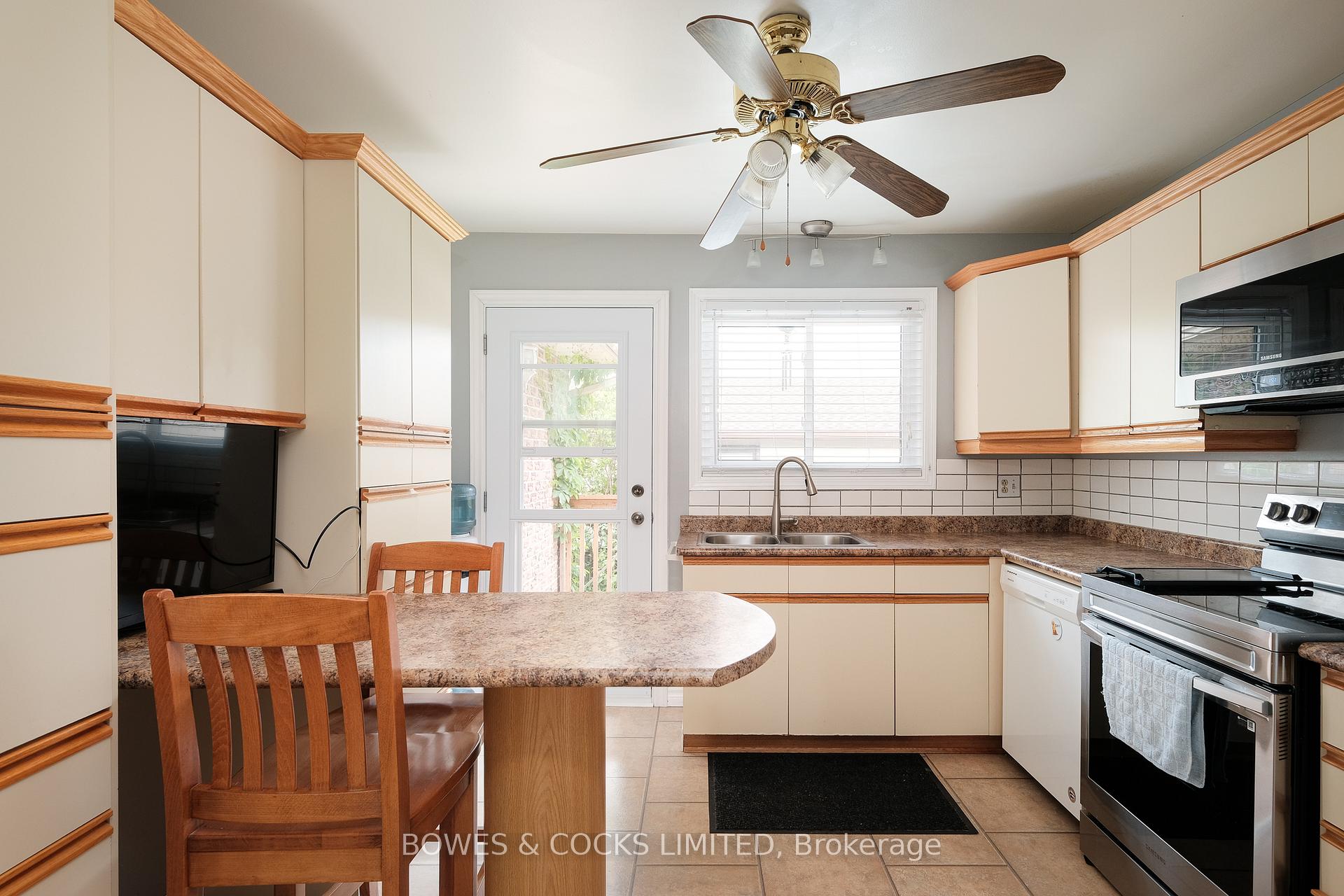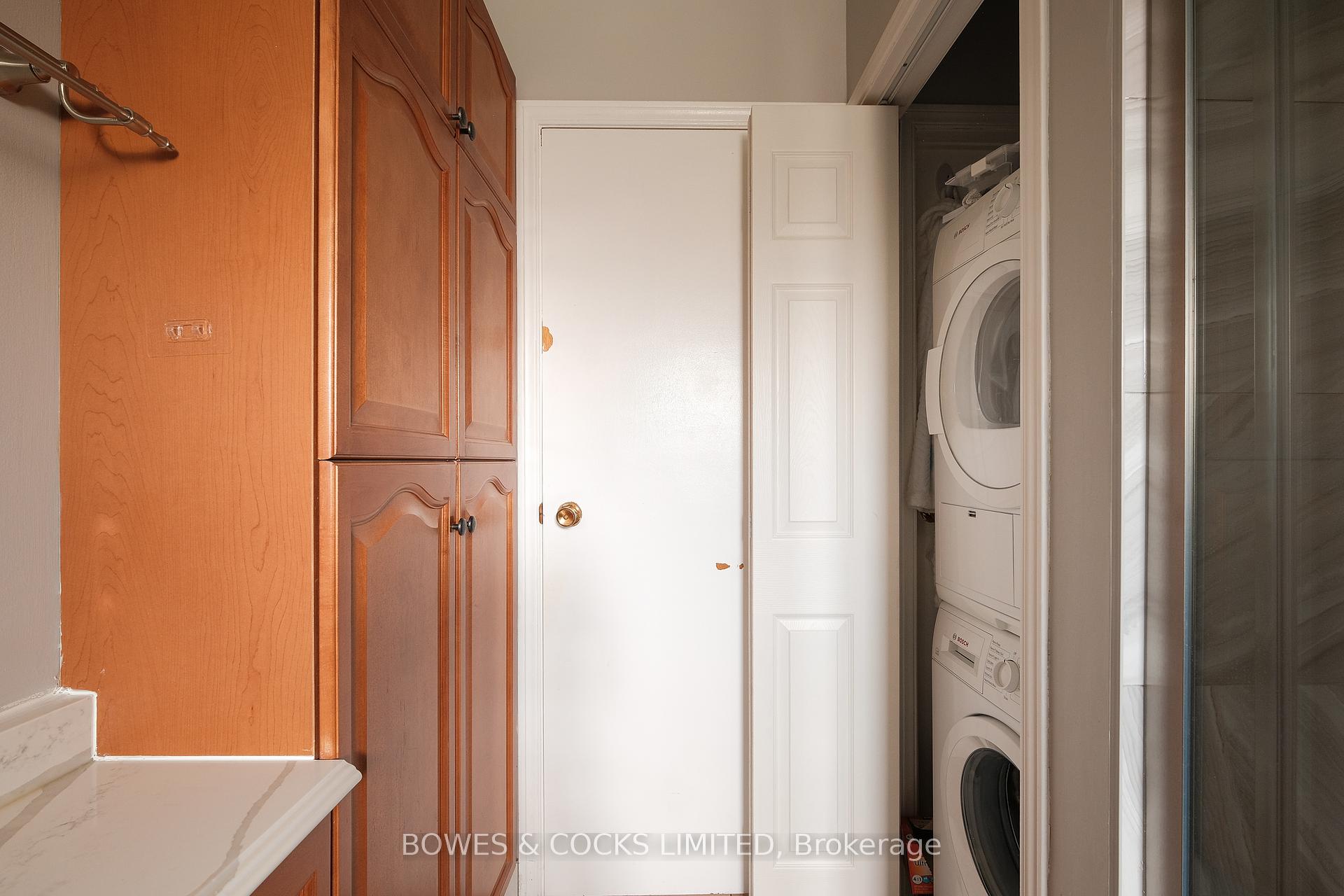$609,000
Available - For Sale
Listing ID: X12215147
1483 Clearview Driv , Peterborough West, K9K 2A6, Peterborough
| Welcome to this beautifully maintained and generously sized back split located in a sought-after, family-friendly West End neighbourhood! This home has room for everyone, offering 3 bedrooms upstairs, a modern, updated bathroom, and the added convenience of both upper-level and basement laundry. Step inside to a bright and open living/dining area, perfect for entertaining or relaxing. The kitchen features a walk-out to a gorgeous deck, ideal for summer BBQ. Downstairs, you'll find a cozy second living room with a gas fireplace, another walk-out to a second deck, and a private bedroom with a full ensuite perfect for guests, in-laws, or a private office. Need more space? The clean, unfinished basement is a blank canvas ready for your vision recreation room, home gym, play area, or additional storage. Speaking of storage, this home includes a double car garage and plenty of room for your growing needs. With newer windows, loads of natural light, a generous backyard, and incredible potential, this is more than just a house its a place to call home. |
| Price | $609,000 |
| Taxes: | $4576.65 |
| Assessment Year: | 2025 |
| Occupancy: | Owner |
| Address: | 1483 Clearview Driv , Peterborough West, K9K 2A6, Peterborough |
| Acreage: | < .50 |
| Directions/Cross Streets: | Cherryhill Rd. |
| Rooms: | 10 |
| Bedrooms: | 4 |
| Bedrooms +: | 0 |
| Family Room: | T |
| Basement: | Unfinished |
| Level/Floor | Room | Length(ft) | Width(ft) | Descriptions | |
| Room 1 | Main | Kitchen | 10.99 | 10.99 | |
| Room 2 | Main | Dining Ro | 11.25 | 10.99 | |
| Room 3 | Main | Living Ro | 16.17 | 11.51 | |
| Room 4 | Upper | Primary B | 11.25 | 10.99 | |
| Room 5 | Upper | Bedroom 2 | 12.82 | 8.17 | |
| Room 6 | Upper | Bedroom 3 | 9.41 | 9.25 | |
| Room 7 | Upper | Bathroom | 9.25 | 6.49 | 5 Pc Bath |
| Room 8 | Lower | Recreatio | 12.43 | 19.81 | |
| Room 9 | Lower | Bedroom 4 | 10.5 | 14.07 | |
| Room 10 | Lower | Bathroom | 10.5 | 5.31 | 3 Pc Ensuite |
| Room 11 | Sub-Basement | Laundry | 12.07 | 7.74 | |
| Room 12 | Sub-Basement | Workshop | 26.83 | 16.5 |
| Washroom Type | No. of Pieces | Level |
| Washroom Type 1 | 5 | Upper |
| Washroom Type 2 | 3 | Lower |
| Washroom Type 3 | 0 | |
| Washroom Type 4 | 0 | |
| Washroom Type 5 | 0 |
| Total Area: | 0.00 |
| Approximatly Age: | 31-50 |
| Property Type: | Detached |
| Style: | Backsplit 4 |
| Exterior: | Brick |
| Garage Type: | Attached |
| Drive Parking Spaces: | 4 |
| Pool: | None |
| Other Structures: | Fence - Full |
| Approximatly Age: | 31-50 |
| Approximatly Square Footage: | 1100-1500 |
| Property Features: | Fenced Yard, Golf |
| CAC Included: | N |
| Water Included: | N |
| Cabel TV Included: | N |
| Common Elements Included: | N |
| Heat Included: | N |
| Parking Included: | N |
| Condo Tax Included: | N |
| Building Insurance Included: | N |
| Fireplace/Stove: | Y |
| Heat Type: | Forced Air |
| Central Air Conditioning: | Central Air |
| Central Vac: | N |
| Laundry Level: | Syste |
| Ensuite Laundry: | F |
| Sewers: | Sewer |
| Utilities-Cable: | A |
| Utilities-Hydro: | Y |
$
%
Years
This calculator is for demonstration purposes only. Always consult a professional
financial advisor before making personal financial decisions.
| Although the information displayed is believed to be accurate, no warranties or representations are made of any kind. |
| BOWES & COCKS LIMITED |
|
|

RAY NILI
Broker
Dir:
(416) 837 7576
Bus:
(905) 731 2000
Fax:
(905) 886 7557
| Book Showing | Email a Friend |
Jump To:
At a Glance:
| Type: | Freehold - Detached |
| Area: | Peterborough |
| Municipality: | Peterborough West |
| Neighbourhood: | 2 Central |
| Style: | Backsplit 4 |
| Approximate Age: | 31-50 |
| Tax: | $4,576.65 |
| Beds: | 4 |
| Baths: | 2 |
| Fireplace: | Y |
| Pool: | None |
Locatin Map:
Payment Calculator:












































