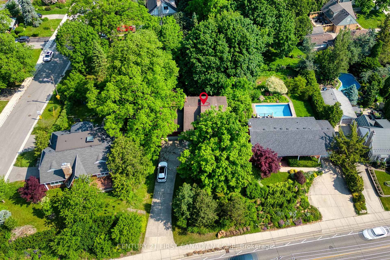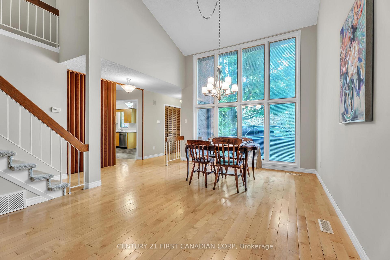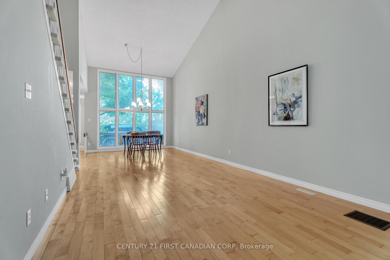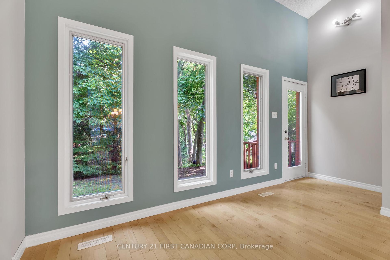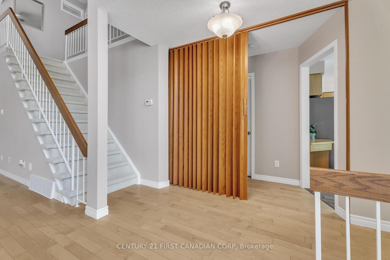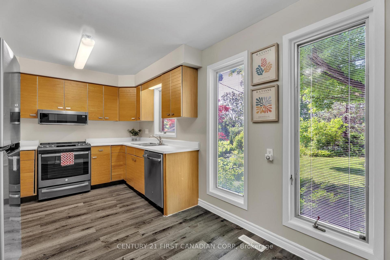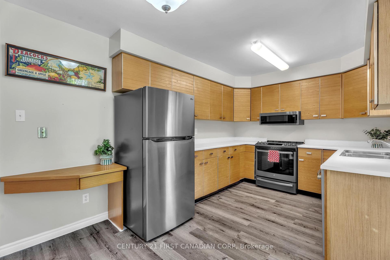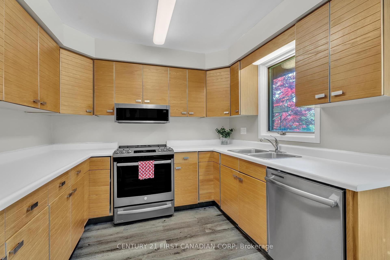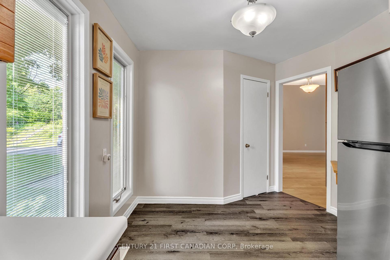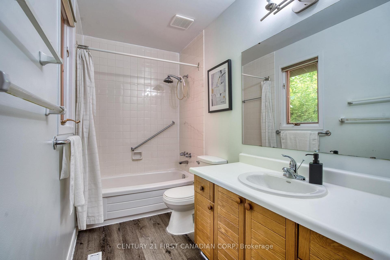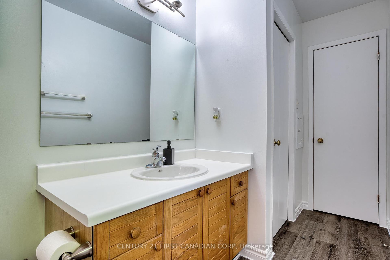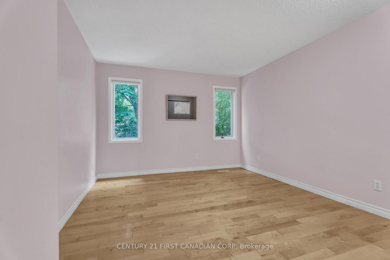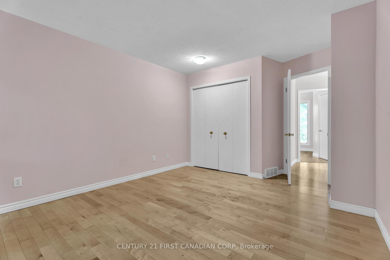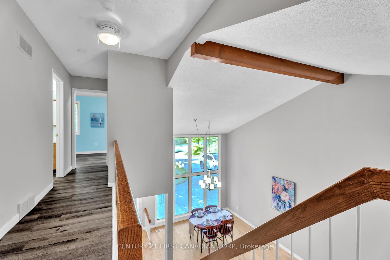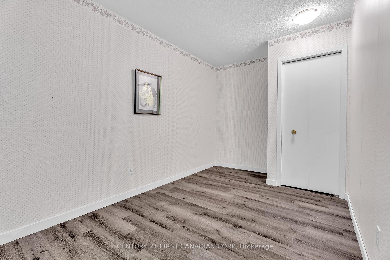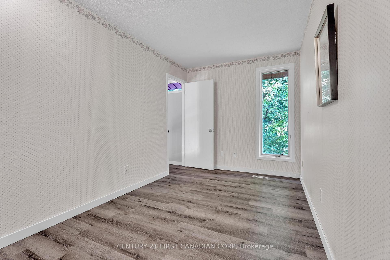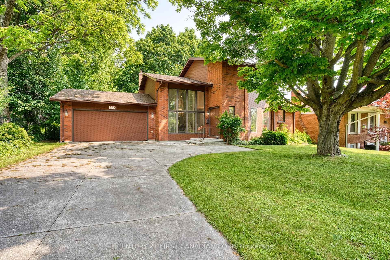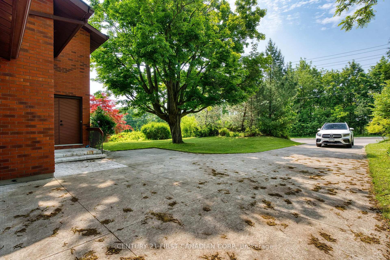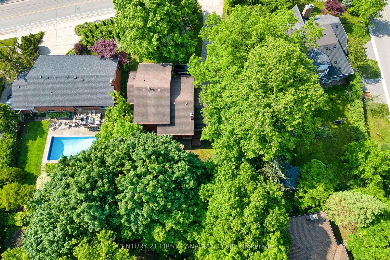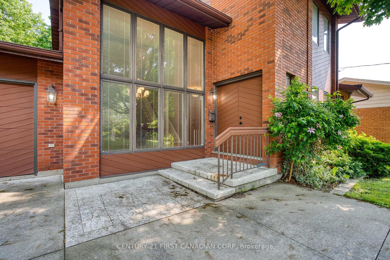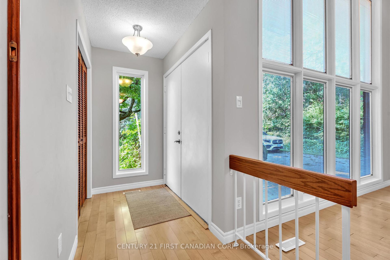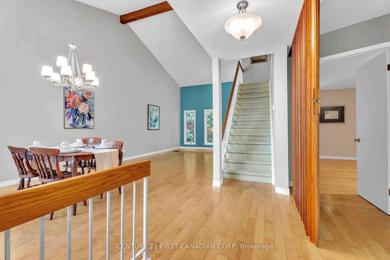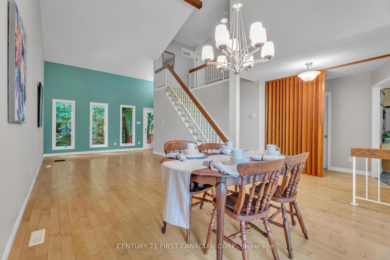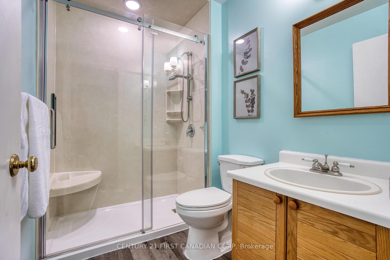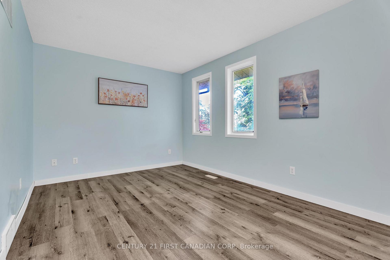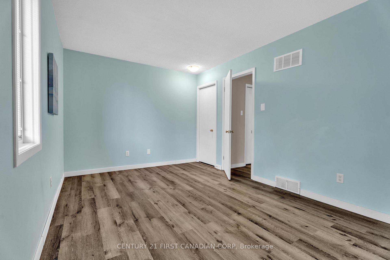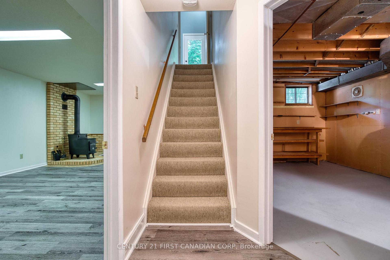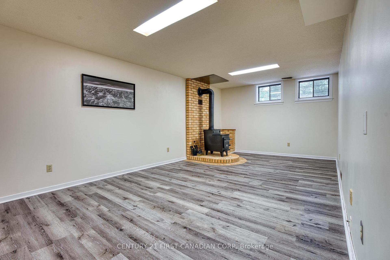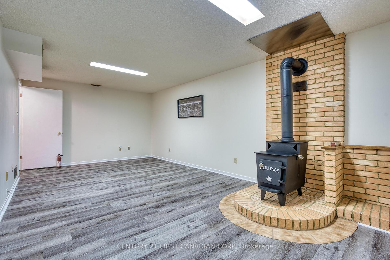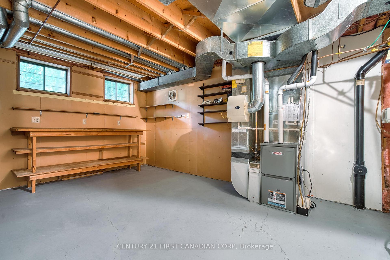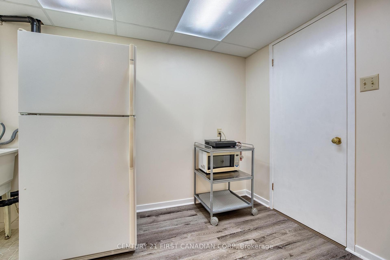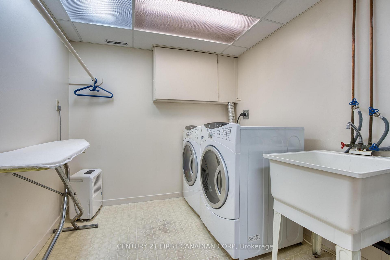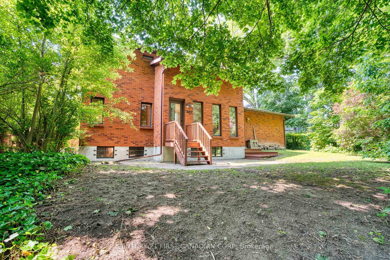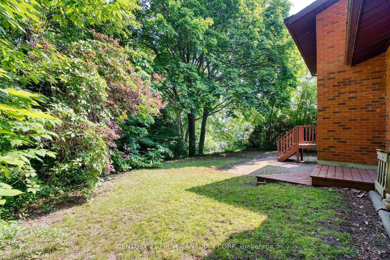$799,900
Available - For Sale
Listing ID: X12215152
285 Riverside Driv , London North, N6H 1G1, Middlesex
| WOW! All brick home on a mature private treed lot! This house features open concept dining room and living room with vaulted ceiling. Customized kitchen, main level master bedroom and full piece bathroom. Upper level has two bedrooms and one full bathroom. Finished lower level has a spacious recreation room which could be used as 4th bedroom plus another full bathroom and laundry room. Fully fenced backyard. Oversized attached double car garage, long driveway with turning pad which has enough parking space for more. Few minutes to downtown, Costco, T&T supermarket, Cherryhill Village Mall and trails. About 10 minutes walking distance to Metro, TD bank, Rec/Community Centre, Library, Shoppers Drug Mart. About 25 minutes walking to downtown, Budweiser Center and farm market. Good location and enjoy your peaceful life here! |
| Price | $799,900 |
| Taxes: | $5150.00 |
| Assessment Year: | 2025 |
| Occupancy: | Vacant |
| Address: | 285 Riverside Driv , London North, N6H 1G1, Middlesex |
| Acreage: | < .50 |
| Directions/Cross Streets: | Riverside/Wharncliffe |
| Rooms: | 8 |
| Rooms +: | 4 |
| Bedrooms: | 3 |
| Bedrooms +: | 1 |
| Family Room: | T |
| Basement: | Full, Finished |
| Level/Floor | Room | Length(ft) | Width(ft) | Descriptions | |
| Room 1 | Main | Dining Ro | 14.46 | 12.4 | |
| Room 2 | Main | Living Ro | 14.46 | 12.07 | |
| Room 3 | Main | Kitchen | 15.32 | 9.41 | |
| Room 4 | Main | Primary B | 13.05 | 11.38 | |
| Room 5 | Second | Bedroom 2 | 14.99 | 9.91 | |
| Room 6 | Second | Bedroom 3 | 14.4 | 8.07 | |
| Room 7 | Basement | Bedroom 4 | 21.48 | 11.74 | |
| Room 8 | Basement | Laundry | 15.48 | 7.48 | |
| Room 9 | Main | Bathroom | 4 Pc Bath | ||
| Room 10 | Second | Bathroom | 3 Pc Bath | ||
| Room 11 | Basement | Bathroom | 3 Pc Bath | ||
| Room 12 | Basement | Utility R | 17.74 | 11.81 |
| Washroom Type | No. of Pieces | Level |
| Washroom Type 1 | 4 | Main |
| Washroom Type 2 | 3 | Second |
| Washroom Type 3 | 3 | Basement |
| Washroom Type 4 | 0 | |
| Washroom Type 5 | 0 |
| Total Area: | 0.00 |
| Approximatly Age: | 31-50 |
| Property Type: | Detached |
| Style: | 2-Storey |
| Exterior: | Brick |
| Garage Type: | Attached |
| (Parking/)Drive: | Front Yard |
| Drive Parking Spaces: | 6 |
| Park #1 | |
| Parking Type: | Front Yard |
| Park #2 | |
| Parking Type: | Front Yard |
| Park #3 | |
| Parking Type: | Private |
| Pool: | None |
| Approximatly Age: | 31-50 |
| Approximatly Square Footage: | 1500-2000 |
| Property Features: | Fenced Yard, Golf |
| CAC Included: | N |
| Water Included: | N |
| Cabel TV Included: | N |
| Common Elements Included: | N |
| Heat Included: | N |
| Parking Included: | N |
| Condo Tax Included: | N |
| Building Insurance Included: | N |
| Fireplace/Stove: | Y |
| Heat Type: | Forced Air |
| Central Air Conditioning: | Central Air |
| Central Vac: | Y |
| Laundry Level: | Syste |
| Ensuite Laundry: | F |
| Sewers: | Sewer |
$
%
Years
This calculator is for demonstration purposes only. Always consult a professional
financial advisor before making personal financial decisions.
| Although the information displayed is believed to be accurate, no warranties or representations are made of any kind. |
| CENTURY 21 FIRST CANADIAN CORP |
|
|

RAY NILI
Broker
Dir:
(416) 837 7576
Bus:
(905) 731 2000
Fax:
(905) 886 7557
| Book Showing | Email a Friend |
Jump To:
At a Glance:
| Type: | Freehold - Detached |
| Area: | Middlesex |
| Municipality: | London North |
| Neighbourhood: | North N |
| Style: | 2-Storey |
| Approximate Age: | 31-50 |
| Tax: | $5,150 |
| Beds: | 3+1 |
| Baths: | 3 |
| Fireplace: | Y |
| Pool: | None |
Locatin Map:
Payment Calculator:
