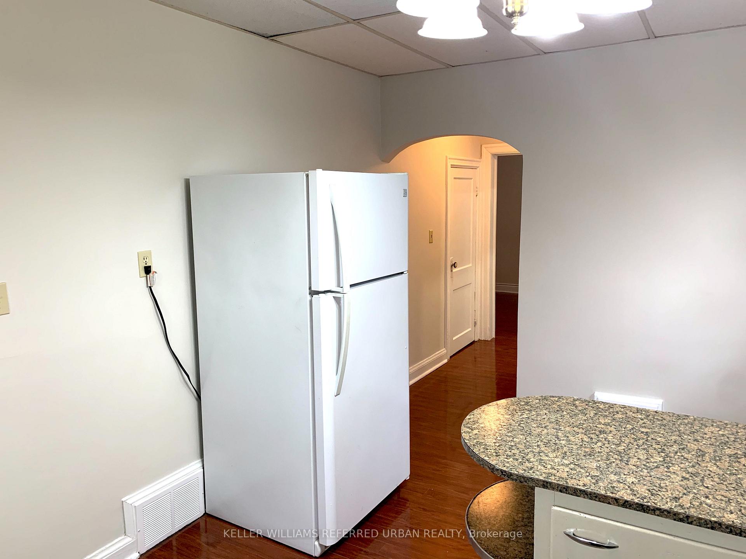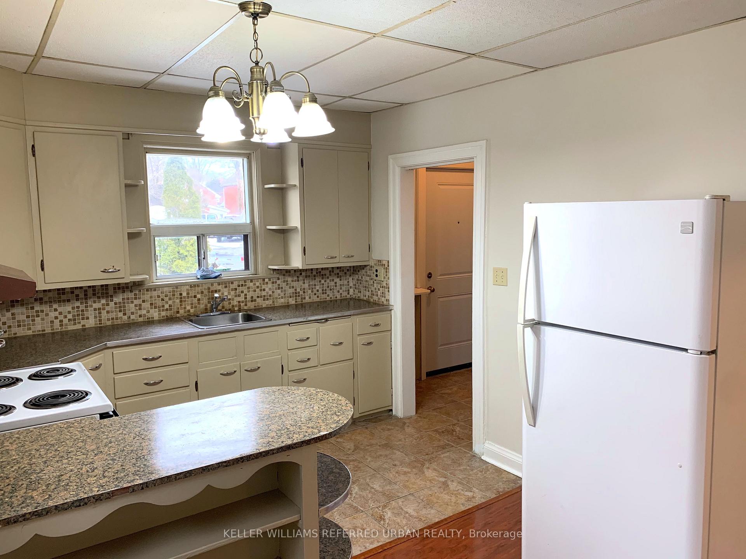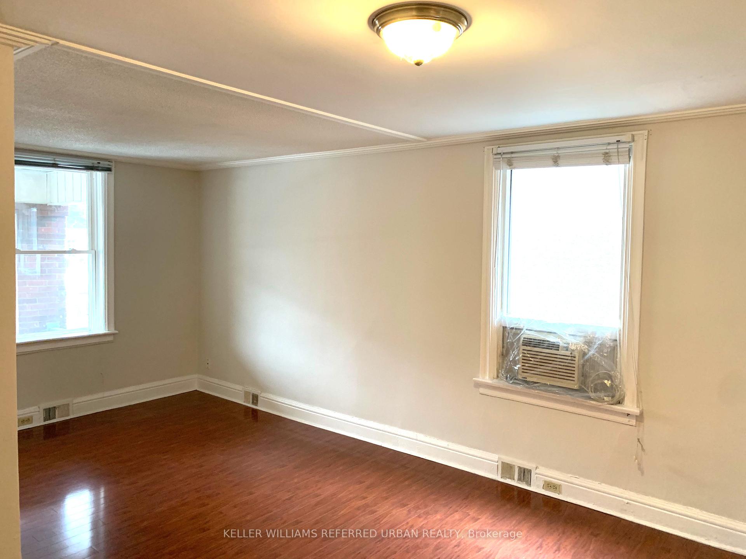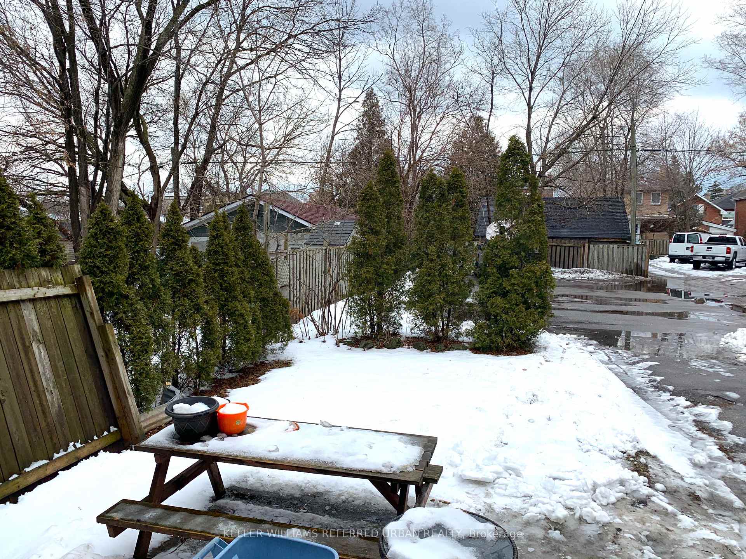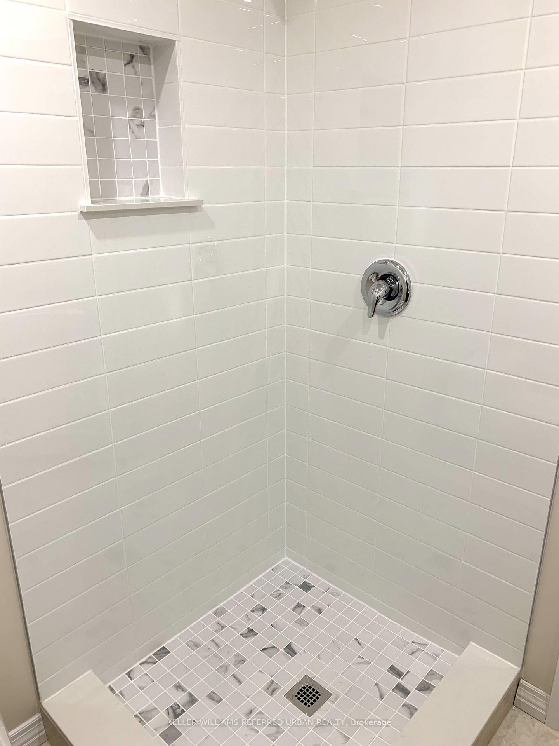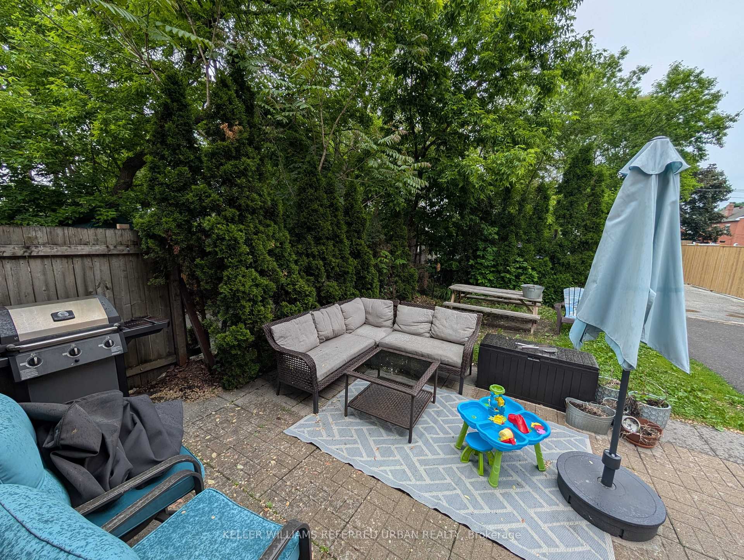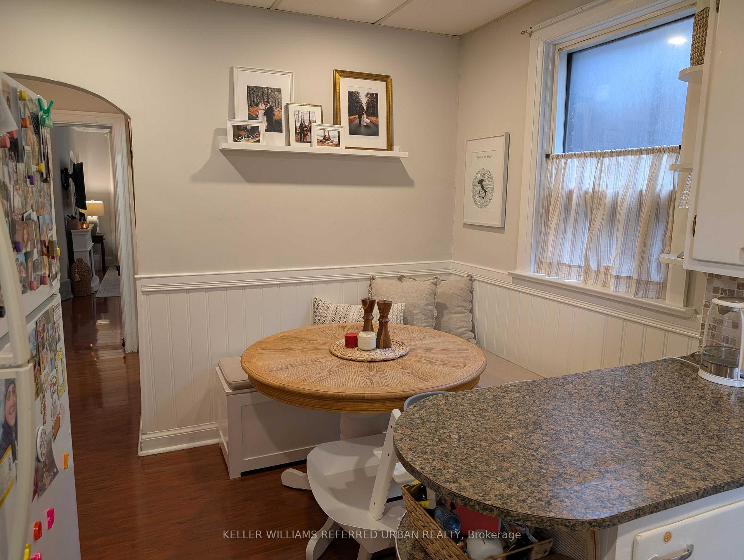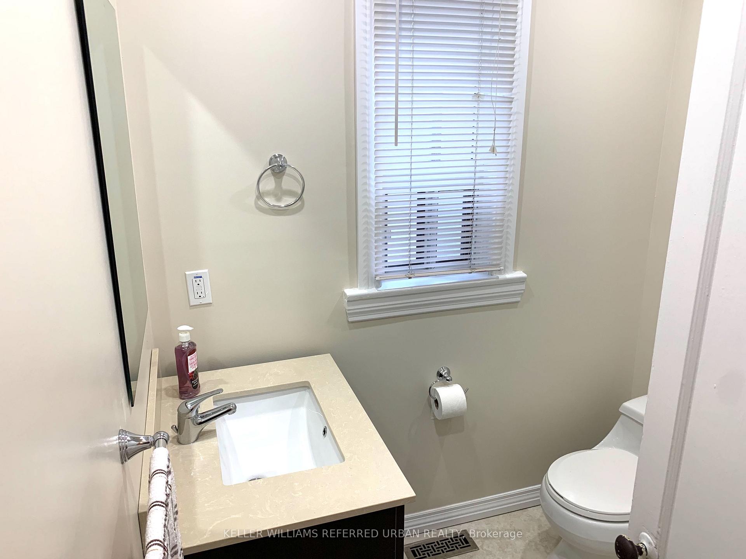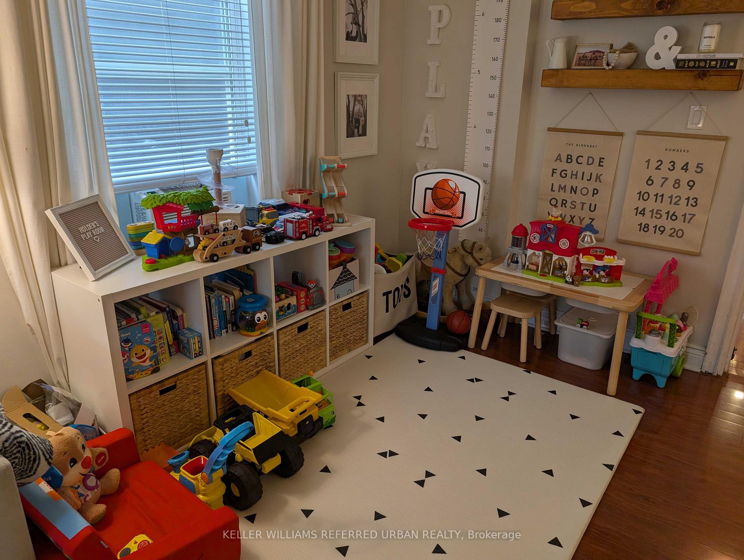$2,600
Available - For Rent
Listing ID: W12206622
591 Jane Stre , Toronto, M6S 4A3, Toronto
| Welcome to this bright and spacious 2-bedroom main unit in the highly sought-after Runnymede-Bloor West Village neighbourhood. Featuring an open-concept layout, the kitchen includes a walk-out to a shared backyard with a BBQ gas line, ideal for enjoying summer evenings or a quiet morning coffee. Enjoy the convenience of being just minutes from Jane Subway Station, making commuting a breeze. You're also steps from grocery stores, cafés, restaurants, and all the charming boutiques along Bloor West. Take a relaxing stroll to the Humber River trails or explore nearby parks and green spaces. This unit offers the perfect blend of comfort, convenience, and vibrant community living in one of Toronto's most desirable areas. |
| Price | $2,600 |
| Taxes: | $0.00 |
| Occupancy: | Tenant |
| Address: | 591 Jane Stre , Toronto, M6S 4A3, Toronto |
| Directions/Cross Streets: | Jane & Dundas |
| Rooms: | 5 |
| Bedrooms: | 2 |
| Bedrooms +: | 0 |
| Family Room: | F |
| Basement: | Partially Fi |
| Furnished: | Unfu |
| Level/Floor | Room | Length(ft) | Width(ft) | Descriptions | |
| Room 1 | Main | Kitchen | 14.43 | 9.84 | Tile Floor, Combined w/Dining, W/O To Yard |
| Room 2 | Main | Dining Ro | 13.12 | 9.18 | Hardwood Floor, Combined w/Kitchen |
| Room 3 | Main | Living Ro | 9.51 | 9.18 | Hardwood Floor, Window |
| Room 4 | Main | Primary B | 9.18 | 9.41 | Hardwood Floor |
| Room 5 | Main | Bedroom 2 | 9.41 | 9.18 | Hardwood Floor, Window |
| Washroom Type | No. of Pieces | Level |
| Washroom Type 1 | 3 | Main |
| Washroom Type 2 | 0 | |
| Washroom Type 3 | 0 | |
| Washroom Type 4 | 0 | |
| Washroom Type 5 | 0 |
| Total Area: | 0.00 |
| Property Type: | Detached |
| Style: | 2-Storey |
| Exterior: | Brick |
| Garage Type: | None |
| (Parking/)Drive: | Available |
| Drive Parking Spaces: | 1 |
| Park #1 | |
| Parking Type: | Available |
| Park #2 | |
| Parking Type: | Available |
| Pool: | None |
| Laundry Access: | Ensuite |
| Approximatly Square Footage: | < 700 |
| CAC Included: | N |
| Water Included: | Y |
| Cabel TV Included: | N |
| Common Elements Included: | N |
| Heat Included: | N |
| Parking Included: | Y |
| Condo Tax Included: | N |
| Building Insurance Included: | N |
| Fireplace/Stove: | N |
| Heat Type: | Forced Air |
| Central Air Conditioning: | Window Unit |
| Central Vac: | N |
| Laundry Level: | Syste |
| Ensuite Laundry: | F |
| Sewers: | Sewer |
| Although the information displayed is believed to be accurate, no warranties or representations are made of any kind. |
| KELLER WILLIAMS REFERRED URBAN REALTY |
|
|

RAY NILI
Broker
Dir:
(416) 837 7576
Bus:
(905) 731 2000
Fax:
(905) 886 7557
| Book Showing | Email a Friend |
Jump To:
At a Glance:
| Type: | Freehold - Detached |
| Area: | Toronto |
| Municipality: | Toronto W02 |
| Neighbourhood: | Runnymede-Bloor West Village |
| Style: | 2-Storey |
| Beds: | 2 |
| Baths: | 1 |
| Fireplace: | N |
| Pool: | None |
Locatin Map:
