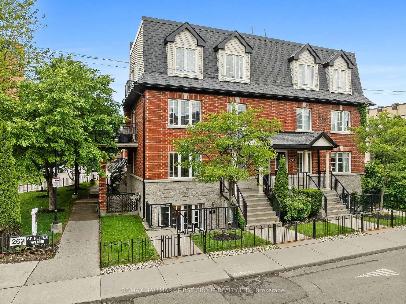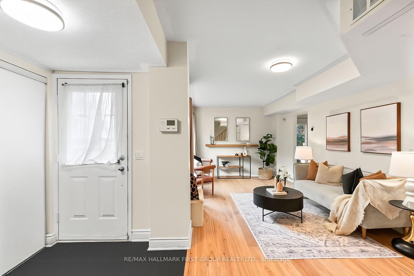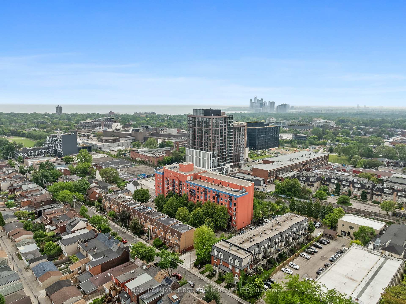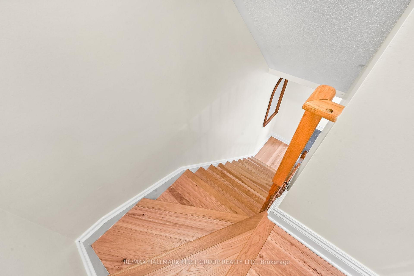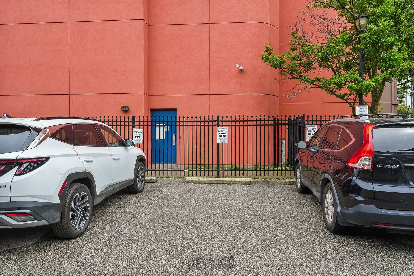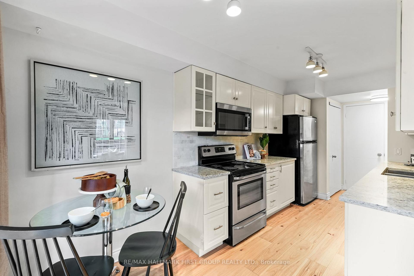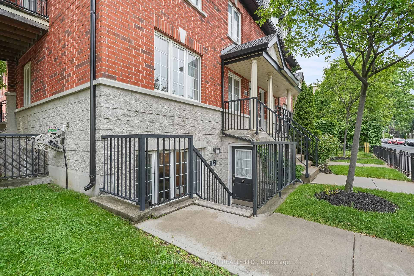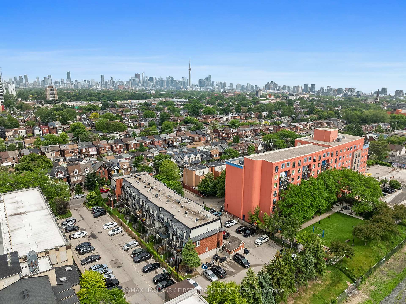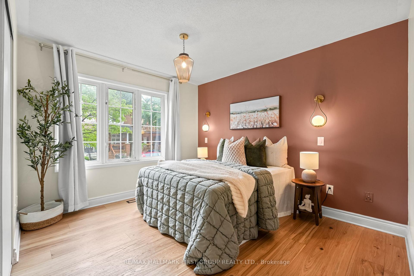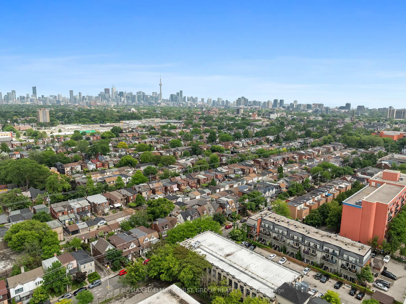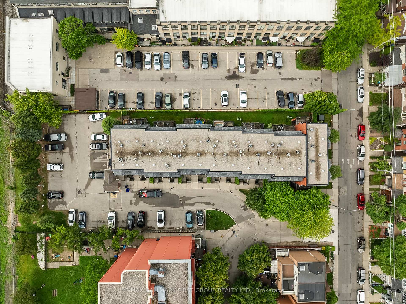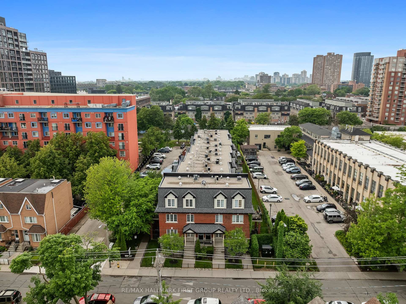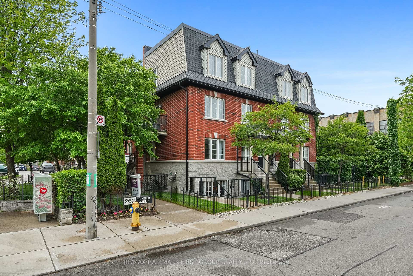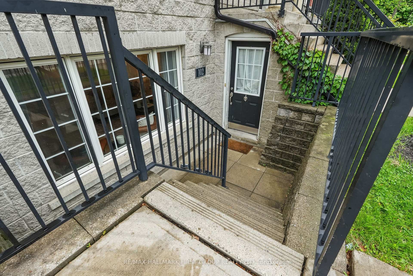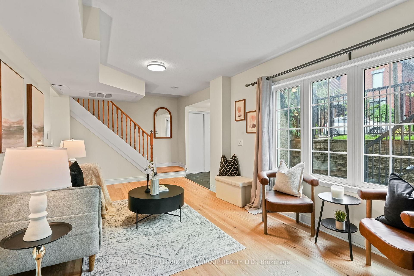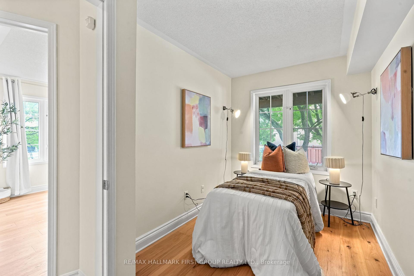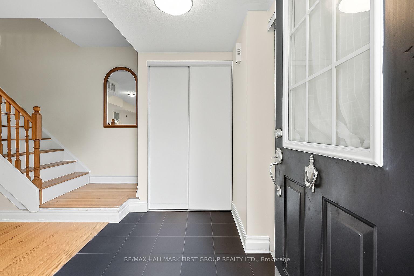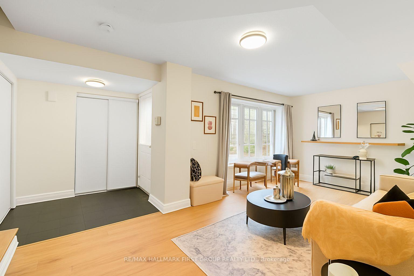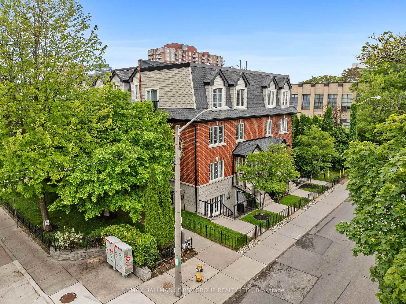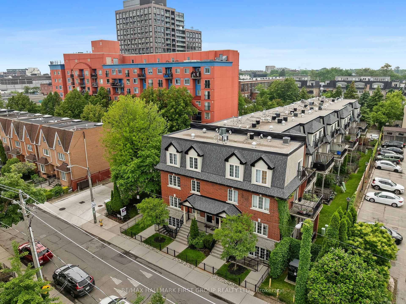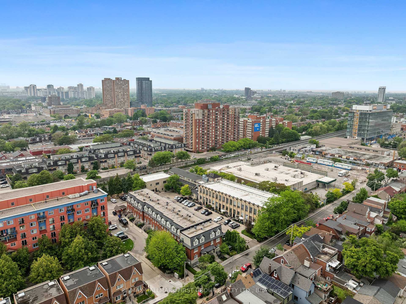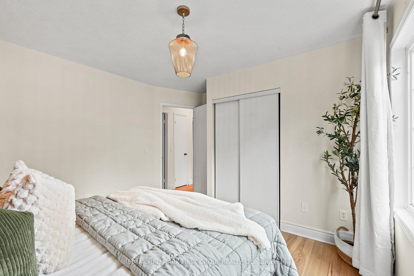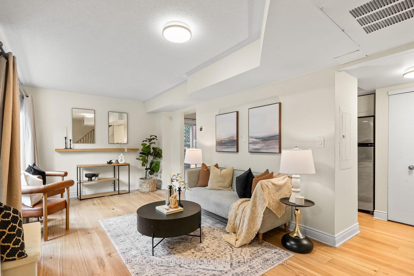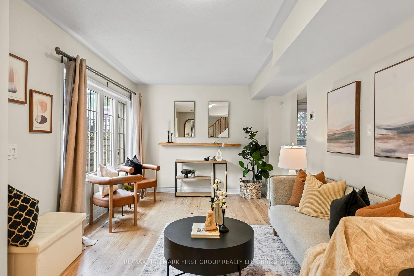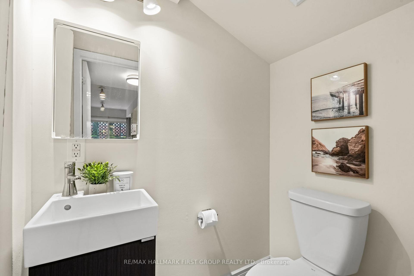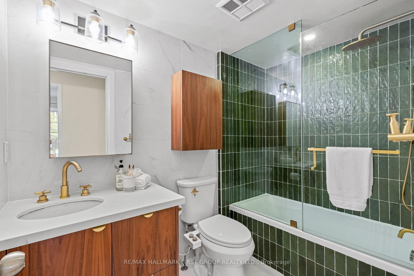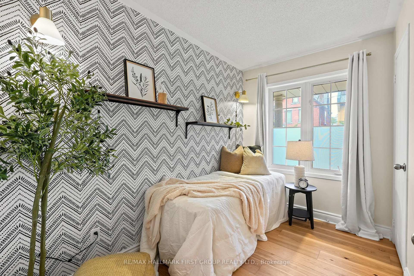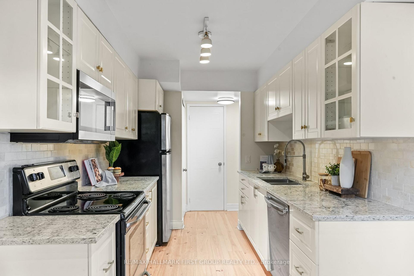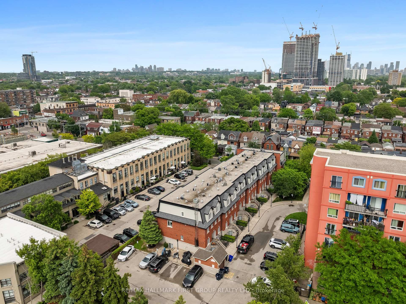$749,900
Available - For Sale
Listing ID: C12215171
262 St. Helen's Aven , Toronto, M6H 4A4, Toronto
| Homeownership has never been so easy or looked this good. 262 St. Helens Avenue, in the coveted Dufferin Grove community, offers the perfect blend of condo convenience and home-like space. Just off vibrant Bloor St. West, this 2-storey, 3-bedroom, 2-bathroom home truly suits everyone. Unit 102 is incredibly spacious, and is ideally located near commuter lines, public transit, Pearson Airport, shops, schools, parks, and more. This stunning space is tucked into the citys core. A south-facing, spacious front patio creates great curb appeal. Inside, the freshly painted main level features trendy slate tile and hardwood throughout. The large living room is ideal for cozy nights in, book clubs, playdates, or socializing with friends before a night out in the big city. Around the corner, the kitchen and dining area combine quartz counters, modern finishes, and ample storage. Walk out to your second patio from the dining room perfect for summer days. A bright powder room and stacked washer/dryer complete the main floor. Upstairs, three beautifully designed bedrooms with hardwood floors, complementary tones, feature walls, and standout lighting await. The 4-piece bath is spa-worthy stunning tile, high-end fixtures, and room to unwind. With an owned parking spot just steps from your door, this home truly has it all. Get ready to fall in love. |
| Price | $749,900 |
| Taxes: | $3522.00 |
| Assessment Year: | 2024 |
| Occupancy: | Vacant |
| Address: | 262 St. Helen's Aven , Toronto, M6H 4A4, Toronto |
| Postal Code: | M6H 4A4 |
| Province/State: | Toronto |
| Directions/Cross Streets: | BLOOR ST W & LANSDOWNE |
| Level/Floor | Room | Length(ft) | Width(ft) | Descriptions | |
| Room 1 | Main | Living Ro | 10.46 | 19.65 | Hardwood Floor, Large Window, Overlook Patio |
| Room 2 | Main | Kitchen | 7.94 | 9.18 | Hardwood Floor, Quartz Counter, Stainless Steel Appl |
| Room 3 | Main | Dining Ro | 7.94 | 6.4 | Hardwood Floor, Sliding Doors, W/O To Patio |
| Room 4 | Second | Primary B | 12.5 | 11.55 | Hardwood Floor, Large Window, Closet |
| Room 5 | Second | Bedroom 2 | 12.17 | 7.12 | Hardwood Floor, Window, Closet |
| Room 6 | Second | Bedroom 3 | 6.43 | 10 | Hardwood Floor, Window, Closet |
| Washroom Type | No. of Pieces | Level |
| Washroom Type 1 | 2 | Main |
| Washroom Type 2 | 4 | Second |
| Washroom Type 3 | 0 | |
| Washroom Type 4 | 0 | |
| Washroom Type 5 | 0 |
| Total Area: | 0.00 |
| Washrooms: | 2 |
| Heat Type: | Forced Air |
| Central Air Conditioning: | Central Air |
$
%
Years
This calculator is for demonstration purposes only. Always consult a professional
financial advisor before making personal financial decisions.
| Although the information displayed is believed to be accurate, no warranties or representations are made of any kind. |
| RE/MAX HALLMARK FIRST GROUP REALTY LTD. |
|
|

RAY NILI
Broker
Dir:
(416) 837 7576
Bus:
(905) 731 2000
Fax:
(905) 886 7557
| Book Showing | Email a Friend |
Jump To:
At a Glance:
| Type: | Com - Condo Townhouse |
| Area: | Toronto |
| Municipality: | Toronto C01 |
| Neighbourhood: | Dufferin Grove |
| Style: | 2-Storey |
| Tax: | $3,522 |
| Maintenance Fee: | $695.97 |
| Beds: | 3 |
| Baths: | 2 |
| Fireplace: | N |
Locatin Map:
Payment Calculator:
