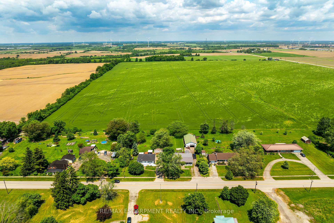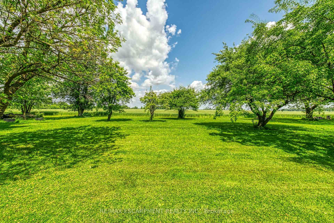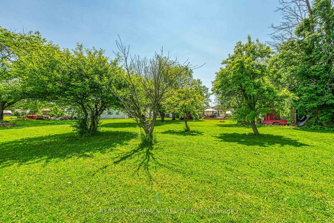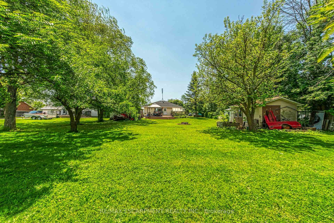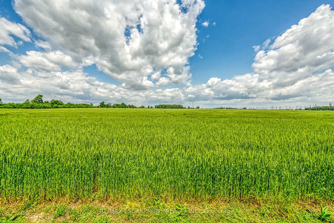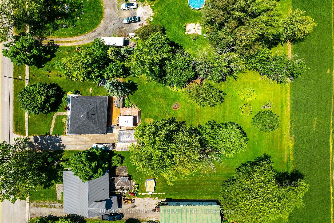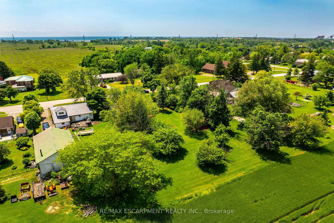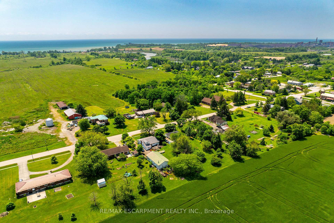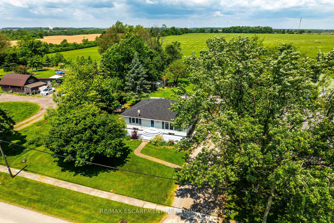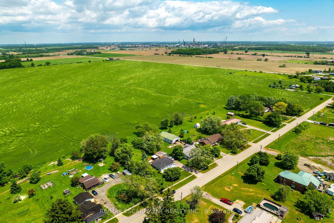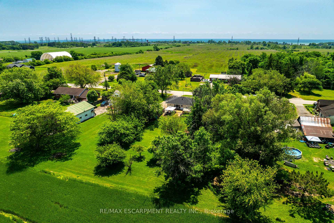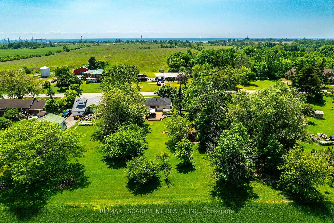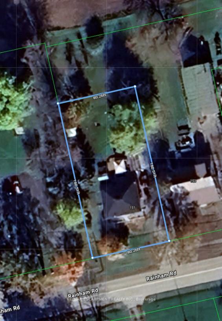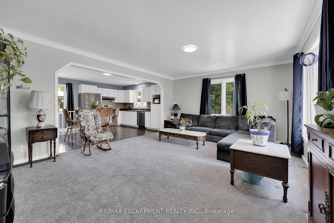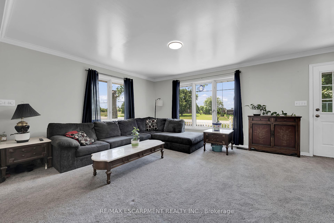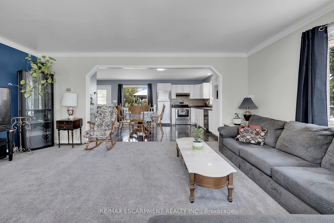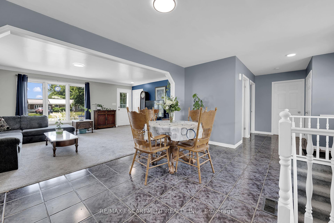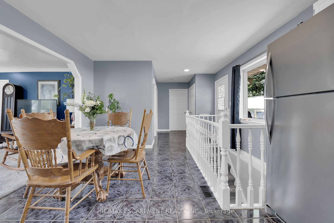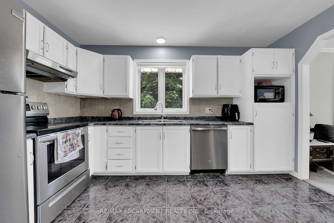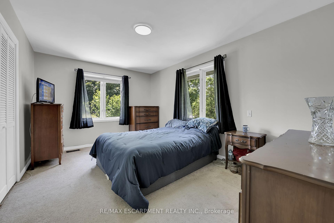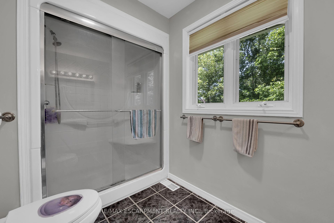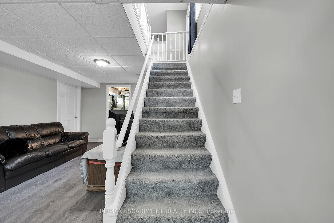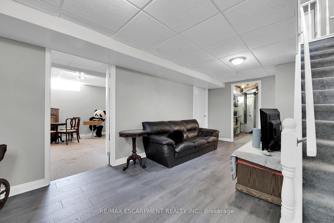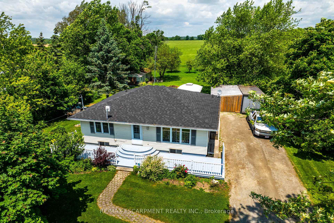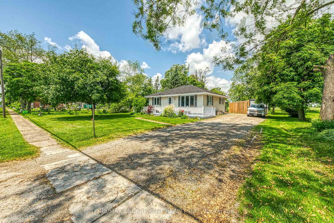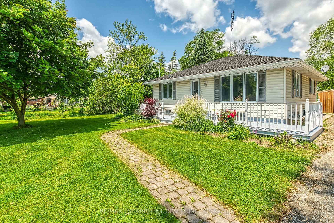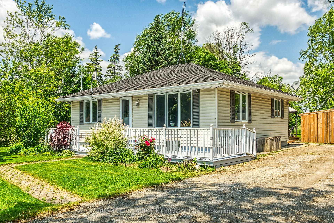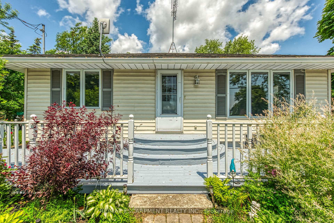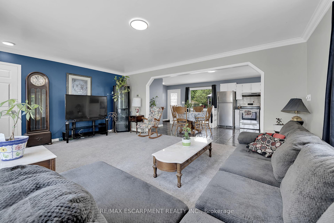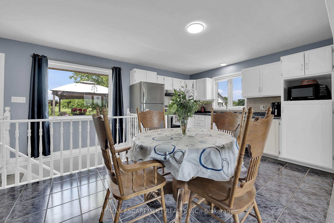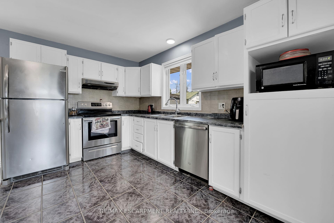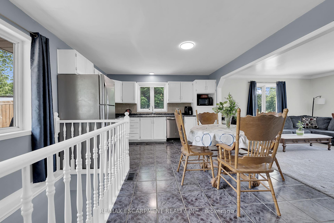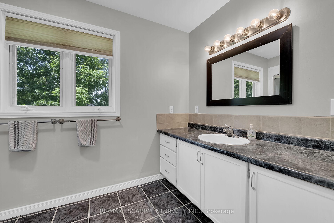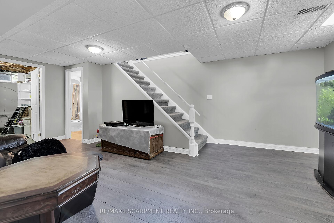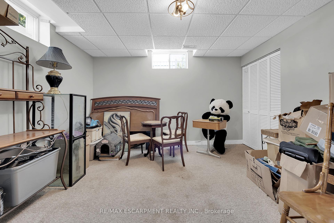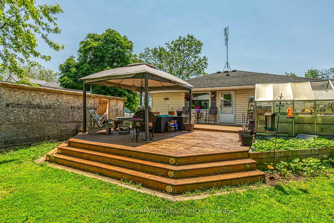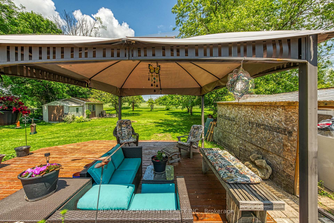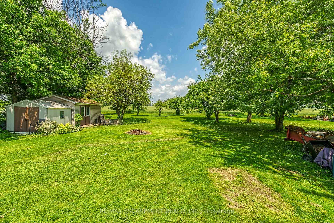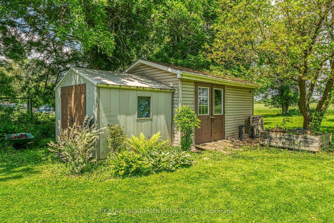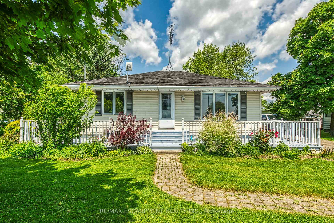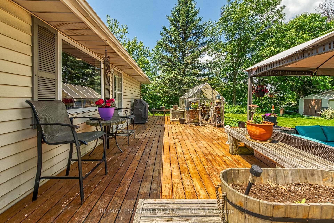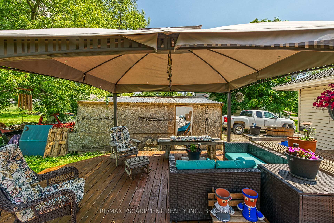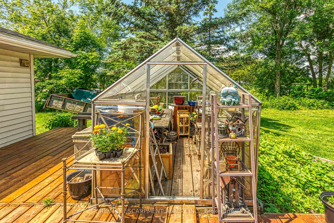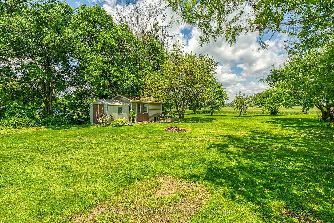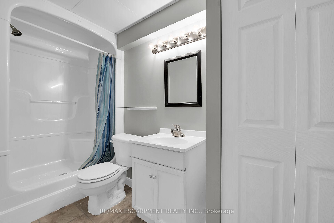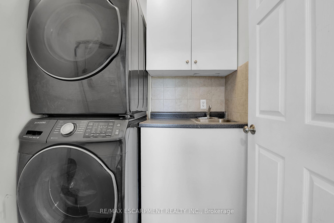$524,900
Available - For Sale
Listing ID: X12212554
151 Rainham Road , Haldimand, N0A 1L0, Haldimand
| Attractive & Affordable country bungalow located in hamlet of Nanticoke - 45-55 min to Hamilton, Brantford & 403 - 15 mins E of Port Dover & Simcoe -near Selkirk. Situated on 80x160 lot (0.29ac) enjoys partial south lake views overlooking north farm fields. Introduces 948sf of living area ftrs modern kitchen sporting white cabinetry, tile-back splash & appliances, living room incs front door WO to 320sf deck - laundry station, mud room enjoys WO to 704sf rear tiered deck, updated 4pc bath, primary bedroom. New 948sf poured conc. basement (1995) offers 948sf ftrs family room, 2 large bedrooms, 3pc bath & utility/storage room. Extras roof17, n/g furnace/AC10, vinyl windows, 2000g cistern, hybrid septic, laminate/tile flooring, 200 amp hydro, 16x12 multi-purpose shed w/hydro, 10x8 garden shed & 22x8 van body w/att. 18x10 wood lean-to. |
| Price | $524,900 |
| Taxes: | $2391.63 |
| Occupancy: | Owner |
| Address: | 151 Rainham Road , Haldimand, N0A 1L0, Haldimand |
| Acreage: | < .50 |
| Directions/Cross Streets: | Haldimand Rd 55 |
| Rooms: | 5 |
| Rooms +: | 6 |
| Bedrooms: | 1 |
| Bedrooms +: | 2 |
| Family Room: | F |
| Basement: | Finished, Full |
| Level/Floor | Room | Length(ft) | Width(ft) | Descriptions | |
| Room 1 | Main | Living Ro | 18.76 | 14.01 | |
| Room 2 | Main | Kitchen | 13.15 | 16.07 | |
| Room 3 | Main | Primary B | 19.25 | 10.92 | |
| Room 4 | Main | Bathroom | 6 | 10.92 | 4 Pc Bath |
| Room 5 | Main | Laundry | 4.99 | 5.15 | |
| Room 6 | Main | Foyer | 9.68 | 7.58 | |
| Room 7 | Basement | Bedroom | 13.32 | 15.68 | |
| Room 8 | Basement | Bedroom | 13.32 | 12.4 | |
| Room 9 | Basement | Bathroom | 10.76 | 4.33 | 3 Pc Bath |
| Room 10 | Basement | Utility R | 10.99 | 7.51 | |
| Room 11 | Basement | Family Ro | 12.23 | 19.75 | |
| Room 12 | Basement | Utility R | 4.82 | 3.41 |
| Washroom Type | No. of Pieces | Level |
| Washroom Type 1 | 4 | |
| Washroom Type 2 | 3 | |
| Washroom Type 3 | 0 | |
| Washroom Type 4 | 0 | |
| Washroom Type 5 | 0 |
| Total Area: | 0.00 |
| Approximatly Age: | 51-99 |
| Property Type: | Detached |
| Style: | Bungalow |
| Exterior: | Vinyl Siding |
| Garage Type: | None |
| (Parking/)Drive: | Private Do |
| Drive Parking Spaces: | 8 |
| Park #1 | |
| Parking Type: | Private Do |
| Park #2 | |
| Parking Type: | Private Do |
| Pool: | None |
| Approximatly Age: | 51-99 |
| Approximatly Square Footage: | 700-1100 |
| CAC Included: | N |
| Water Included: | N |
| Cabel TV Included: | N |
| Common Elements Included: | N |
| Heat Included: | N |
| Parking Included: | N |
| Condo Tax Included: | N |
| Building Insurance Included: | N |
| Fireplace/Stove: | N |
| Heat Type: | Forced Air |
| Central Air Conditioning: | Central Air |
| Central Vac: | N |
| Laundry Level: | Syste |
| Ensuite Laundry: | F |
| Sewers: | Other |
| Water: | Cistern |
| Water Supply Types: | Cistern |
$
%
Years
This calculator is for demonstration purposes only. Always consult a professional
financial advisor before making personal financial decisions.
| Although the information displayed is believed to be accurate, no warranties or representations are made of any kind. |
| RE/MAX ESCARPMENT REALTY INC. |
|
|

RAY NILI
Broker
Dir:
(416) 837 7576
Bus:
(905) 731 2000
Fax:
(905) 886 7557
| Virtual Tour | Book Showing | Email a Friend |
Jump To:
At a Glance:
| Type: | Freehold - Detached |
| Area: | Haldimand |
| Municipality: | Haldimand |
| Neighbourhood: | Nanticoke |
| Style: | Bungalow |
| Approximate Age: | 51-99 |
| Tax: | $2,391.63 |
| Beds: | 1+2 |
| Baths: | 2 |
| Fireplace: | N |
| Pool: | None |
Locatin Map:
Payment Calculator:

