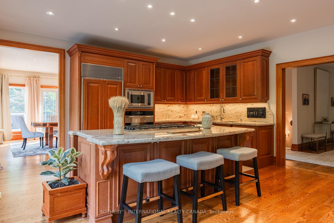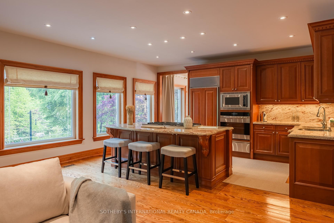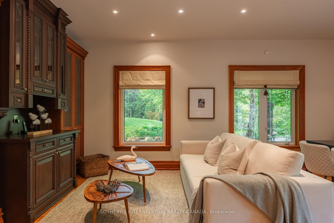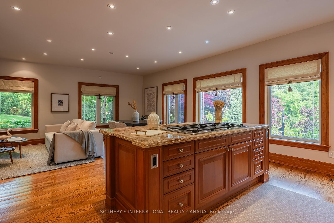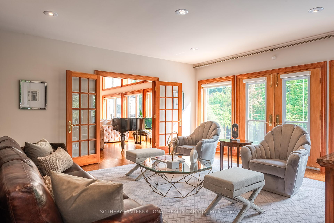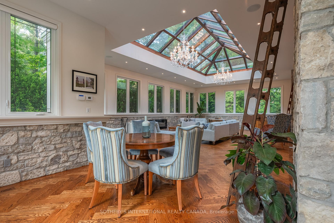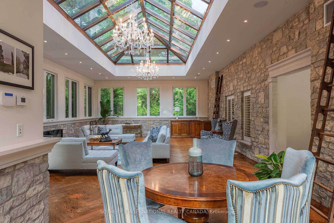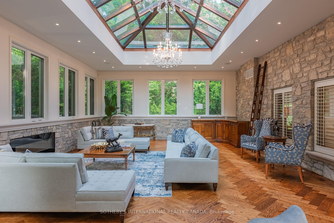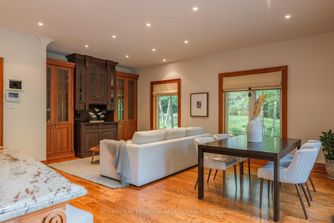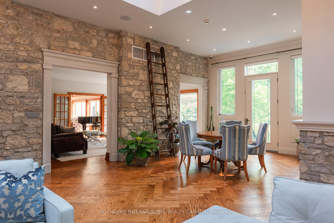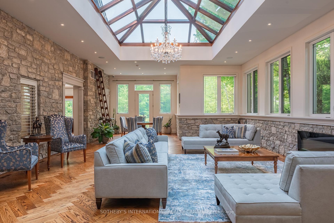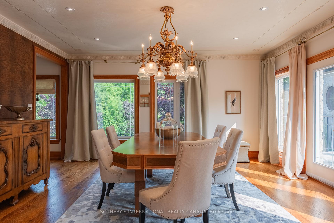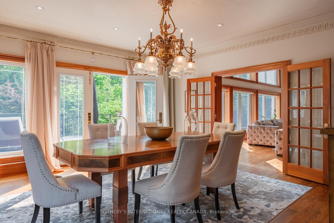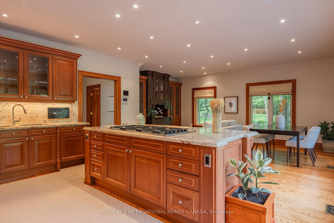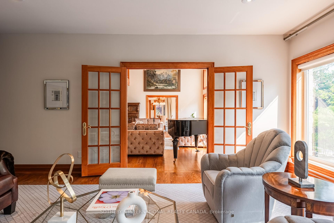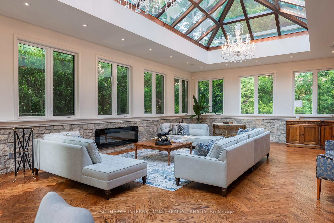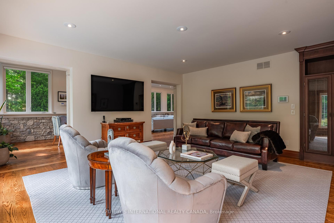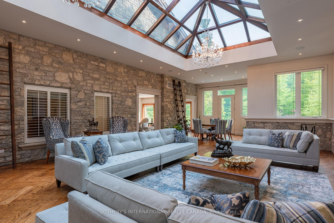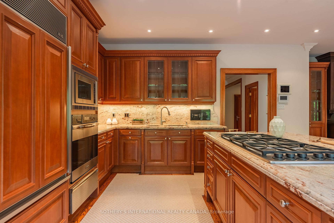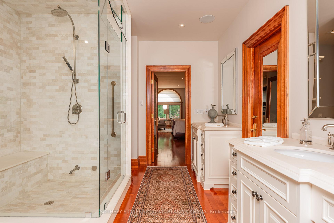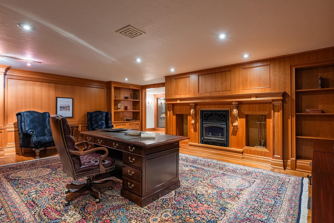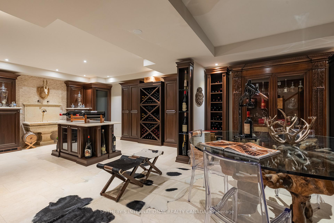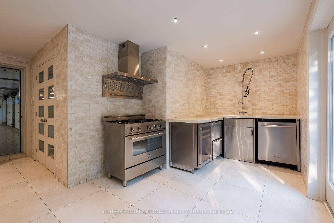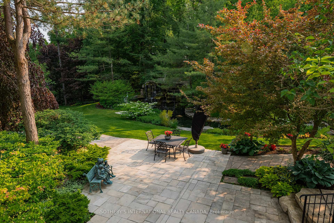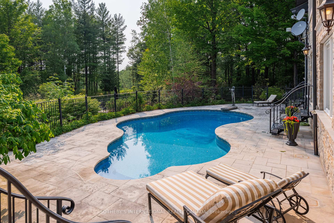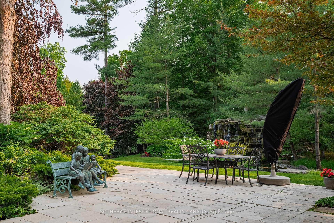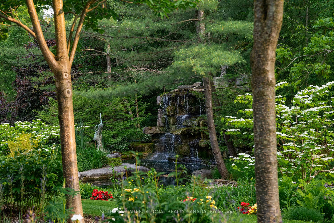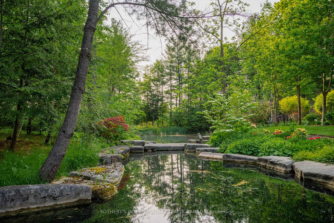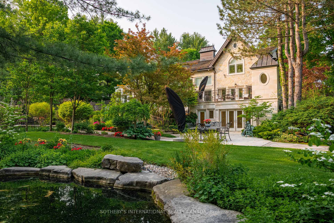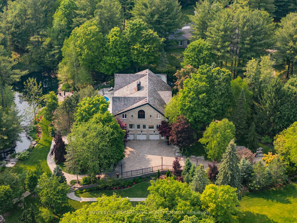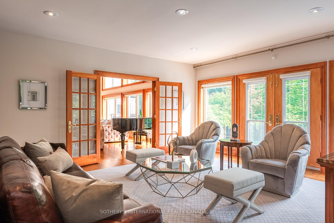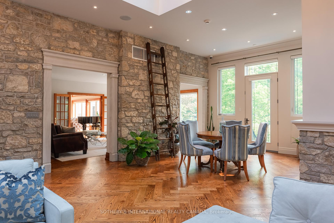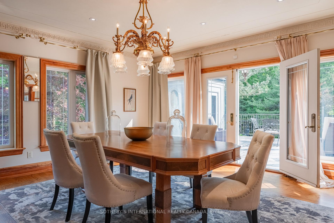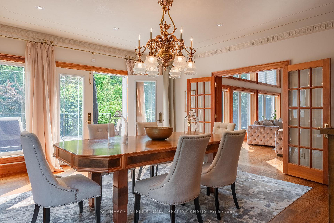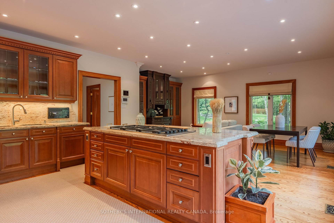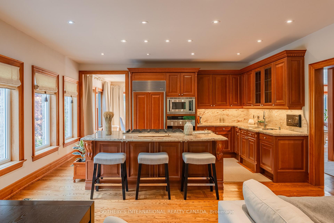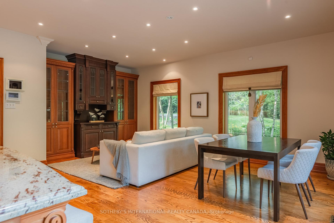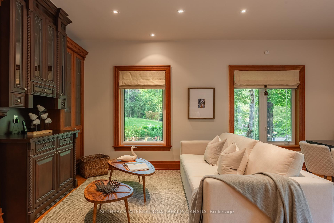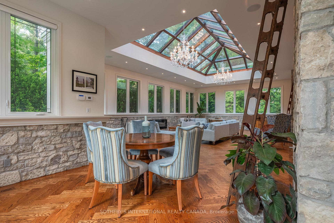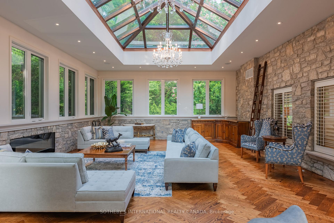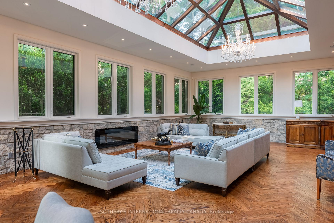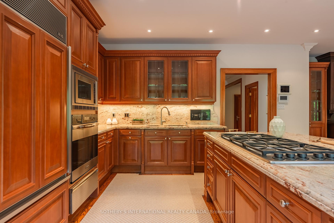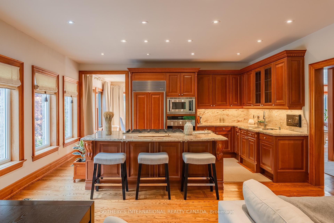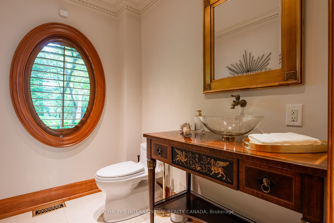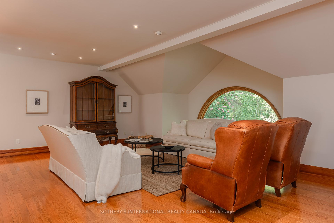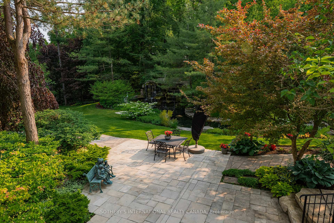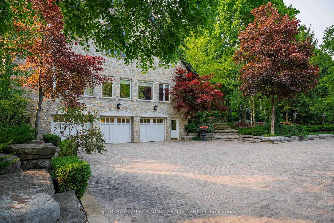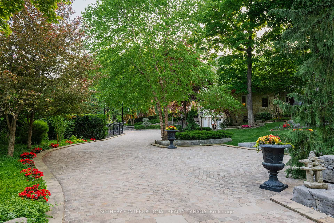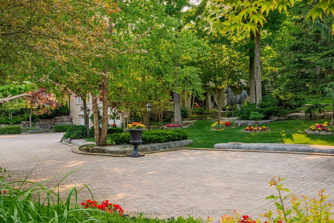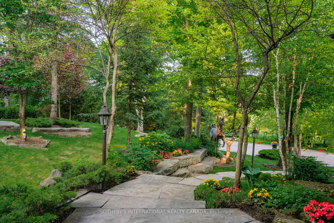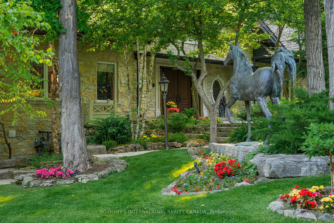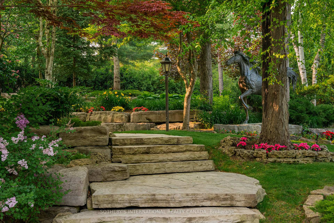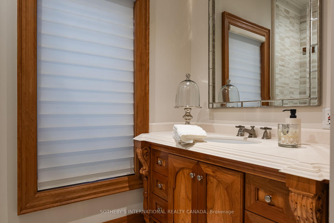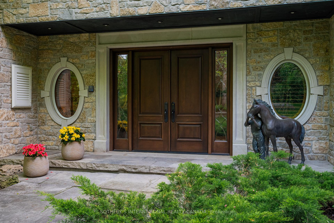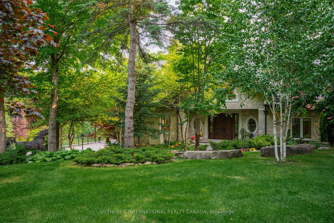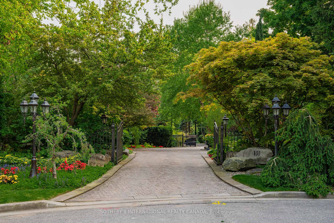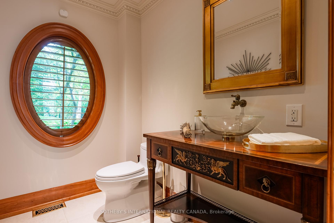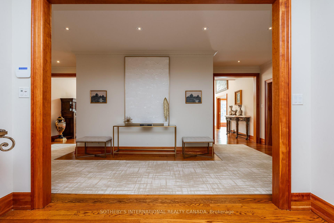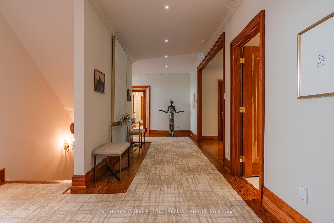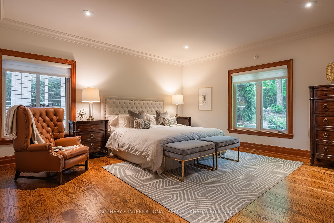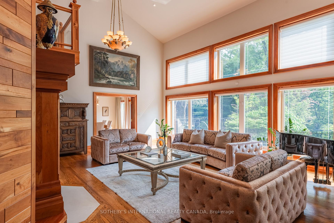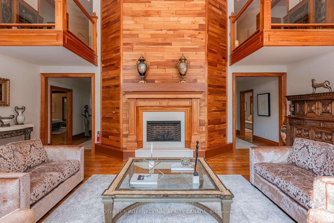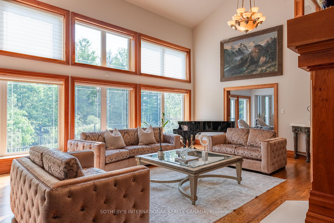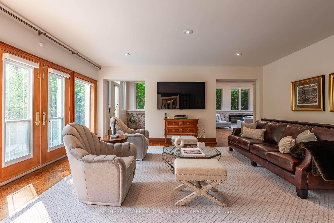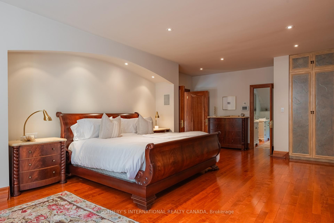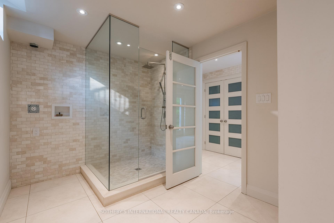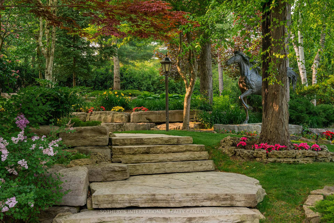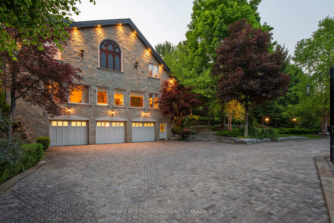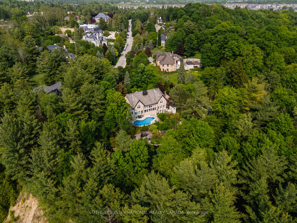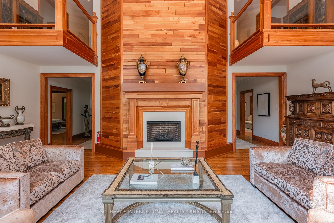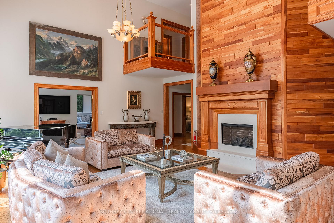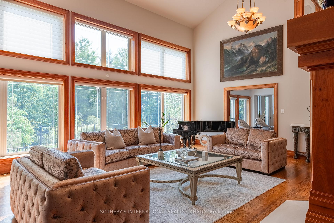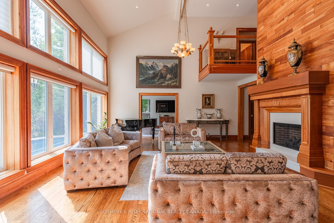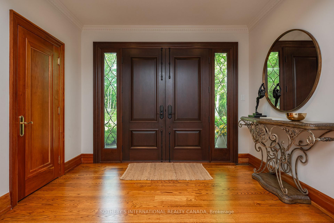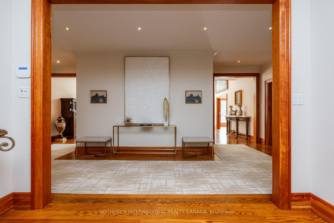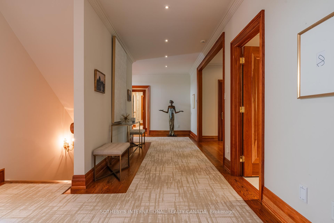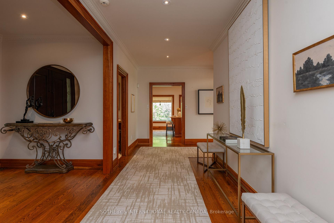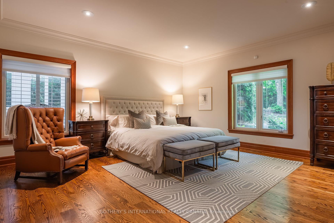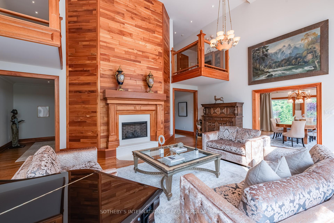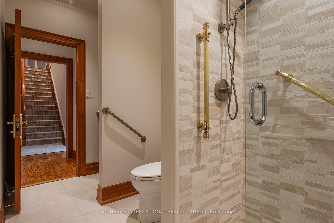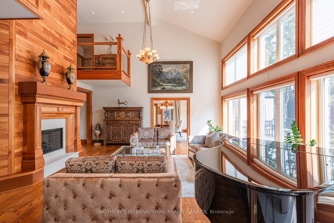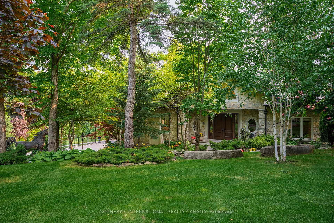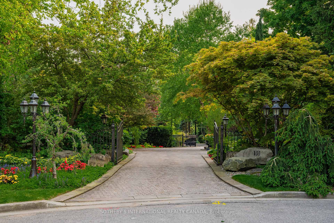$5,500,000
Available - For Sale
Listing ID: N12213639
101 Paula Cour , Vaughan, L0J 1C0, York
| Exquisite Country Estate in Prestigious Kleinburg, Welcome to a truly one-of-a-kind oasis, nestled on over an acre of professionally landscaped grounds in the heart of Kleinburg, backing onto the prestigious Copper Creek Golf Club. This magnificent stone family home boasting over 6000 sq ft offers 4 spacious bedrooms, 6 luxurious bathrooms, and expansive principal rooms with soaring ceilings and top-of-the-line quality finishes throughout. The heart of the home is a gourmet chefs kitchen, seamlessly blending elegance and functionality for everyday living and exceptional entertaining. The finished lower level is a dream retreat, complete with a large wine cellar, perfect for connoisseurs. Outdoors, your private sanctuary awaits: In ground pool and spa with magical water features and two cascading waterfalls. Terrace with a custom-built BBQ house, complete with an overhead ventilation system. Pool house featuring a full chefs kitchen and 3-piece bath, opening directly to the terrace ideal for entertaining. Spring-fed pond , creating a serene, resort-like atmosphere. Heated private driveway, 3-car garage, outdoor lighting, in-ground sprinkler system, and lush rockery gardens all meticulously designed for year-round beauty and comfort. This rare gem combines unmatched luxury, privacy, and natural beauty, offering the best of refined country living just backing onto Copper Creek Golf Club & minutes from the conveniences of the city. Experience the magic of this breathtaking estate schedule your private tour today. |
| Price | $5,500,000 |
| Taxes: | $14046.00 |
| Occupancy: | Owner |
| Address: | 101 Paula Cour , Vaughan, L0J 1C0, York |
| Acreage: | .50-1.99 |
| Directions/Cross Streets: | Hwy 27 & Kirby |
| Rooms: | 10 |
| Rooms +: | 4 |
| Bedrooms: | 4 |
| Bedrooms +: | 0 |
| Family Room: | T |
| Basement: | Finished |
| Level/Floor | Room | Length(ft) | Width(ft) | Descriptions | |
| Room 1 | Main | Living Ro | 24.99 | 20.01 | Fireplace, Hardwood Floor, Vaulted Ceiling(s) |
| Room 2 | Main | Dining Ro | 16.99 | 16.01 | Hardwood Floor, W/O To Terrace, Crown Moulding |
| Room 3 | Main | Kitchen | 15.97 | 14.99 | Granite Counters, Hardwood Floor, Centre Island |
| Room 4 | Main | Family Ro | 20.01 | 10.99 | Hardwood Floor, B/I Bookcase |
| Room 5 | Main | Sitting | 20.99 | 10.99 | W/O To Pool, Hardwood Floor, Wet Bar |
| Room 6 | Main | Solarium | 42.97 | 22.99 | Skylight, Hardwood Floor, Fireplace |
| Room 7 | Second | Bedroom 4 | 16.01 | 14.99 | 3 Pc Bath, Hardwood Floor, Closet |
| Room 8 | Second | Primary B | 25.98 | 16.01 | 7 Pc Ensuite, Walk-In Closet(s), Fireplace |
| Room 9 | Second | Bedroom 2 | 18.99 | 16.99 | Hardwood Floor, Overlooks Pool, Closet |
| Room 10 | Second | Bedroom 3 | 16.99 | 10 | Hardwood Floor, Closet, Pot Lights |
| Room 11 | Lower | Exercise | 16.99 | 14.99 | Hardwood Floor, French Doors, Pot Lights |
| Room 12 | Lower | Office | 22.01 | 20.01 | Hardwood Floor, B/I Shelves, Fireplace |
| Room 13 | Lower | Other | 26.99 | 14.99 | Stone Floor, B/I Shelves, Pot Lights |
| Room 14 | Lower | Laundry | 10.99 | 10 | French Doors, Stone Floor, Laundry Sink |
| Room 15 | Lower | Kitchen | 18.01 | 16.01 | Stainless Steel Appl, French Doors, W/O To Terrace |
| Washroom Type | No. of Pieces | Level |
| Washroom Type 1 | 2 | Main |
| Washroom Type 2 | 3 | Main |
| Washroom Type 3 | 3 | Second |
| Washroom Type 4 | 5 | Second |
| Washroom Type 5 | 4 | Lower |
| Total Area: | 0.00 |
| Approximatly Age: | 31-50 |
| Property Type: | Detached |
| Style: | 2-Storey |
| Exterior: | Stone |
| Garage Type: | Built-In |
| (Parking/)Drive: | Private |
| Drive Parking Spaces: | 6 |
| Park #1 | |
| Parking Type: | Private |
| Park #2 | |
| Parking Type: | Private |
| Pool: | Inground |
| Approximatly Age: | 31-50 |
| Approximatly Square Footage: | 5000 + |
| Property Features: | Cul de Sac/D, Fenced Yard |
| CAC Included: | N |
| Water Included: | N |
| Cabel TV Included: | N |
| Common Elements Included: | N |
| Heat Included: | N |
| Parking Included: | N |
| Condo Tax Included: | N |
| Building Insurance Included: | N |
| Fireplace/Stove: | Y |
| Heat Type: | Forced Air |
| Central Air Conditioning: | Central Air |
| Central Vac: | Y |
| Laundry Level: | Syste |
| Ensuite Laundry: | F |
| Elevator Lift: | False |
| Sewers: | Septic |
| Water: | Drilled W |
| Water Supply Types: | Drilled Well |
| Utilities-Cable: | Y |
| Utilities-Hydro: | Y |
$
%
Years
This calculator is for demonstration purposes only. Always consult a professional
financial advisor before making personal financial decisions.
| Although the information displayed is believed to be accurate, no warranties or representations are made of any kind. |
| SOTHEBY'S INTERNATIONAL REALTY CANADA |
|
|

RAY NILI
Broker
Dir:
(416) 837 7576
Bus:
(905) 731 2000
Fax:
(905) 886 7557
| Virtual Tour | Book Showing | Email a Friend |
Jump To:
At a Glance:
| Type: | Freehold - Detached |
| Area: | York |
| Municipality: | Vaughan |
| Neighbourhood: | Kleinburg |
| Style: | 2-Storey |
| Approximate Age: | 31-50 |
| Tax: | $14,046 |
| Beds: | 4 |
| Baths: | 5 |
| Fireplace: | Y |
| Pool: | Inground |
Locatin Map:
Payment Calculator:
