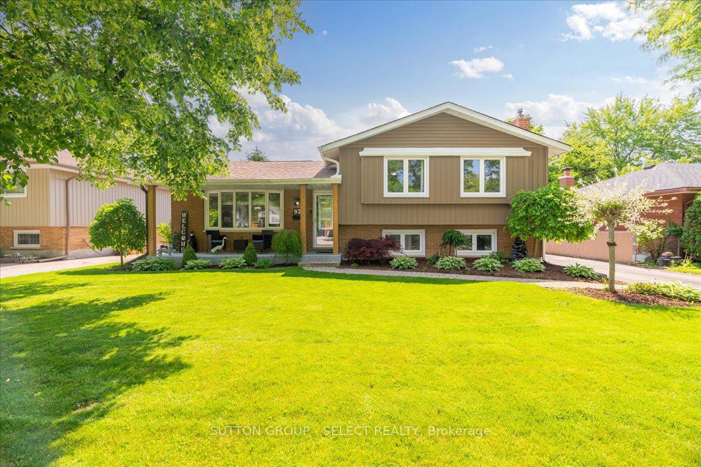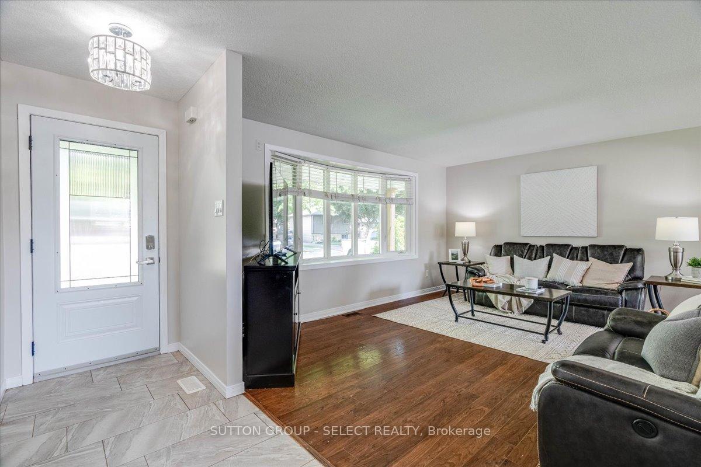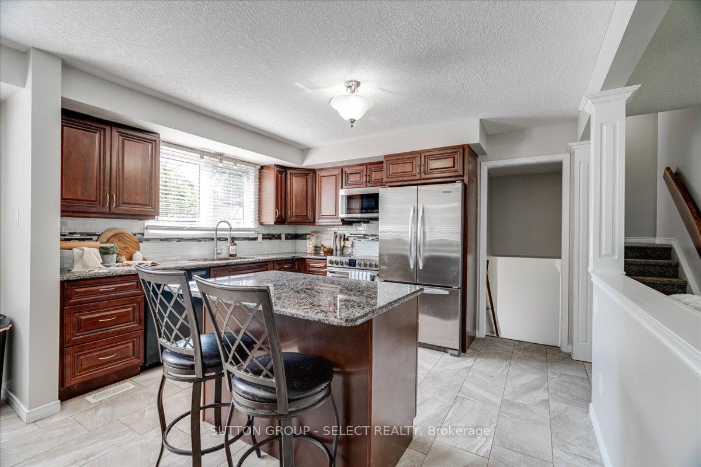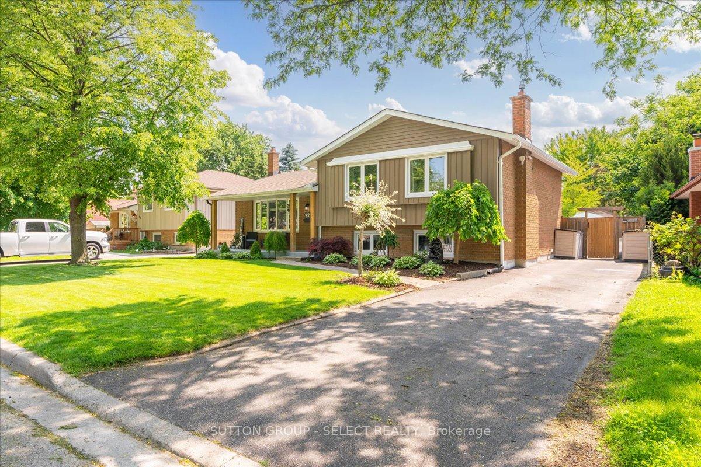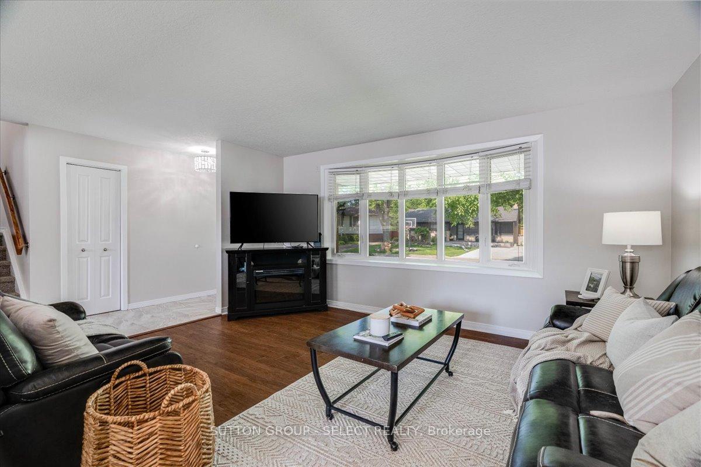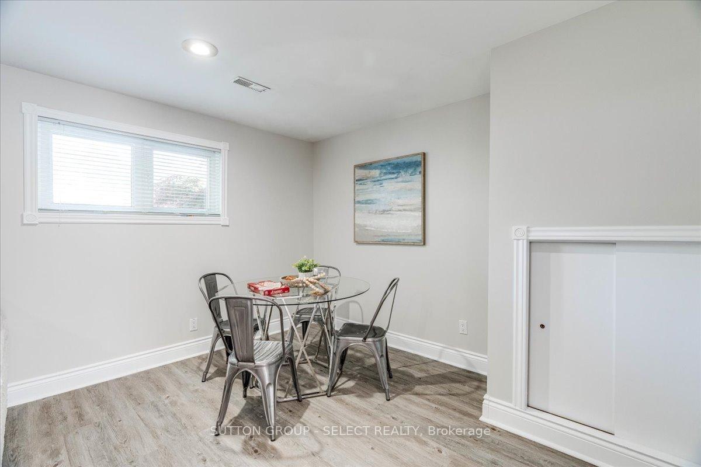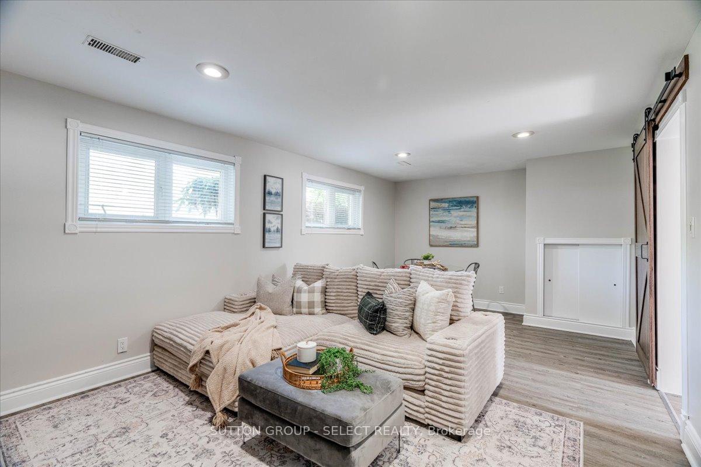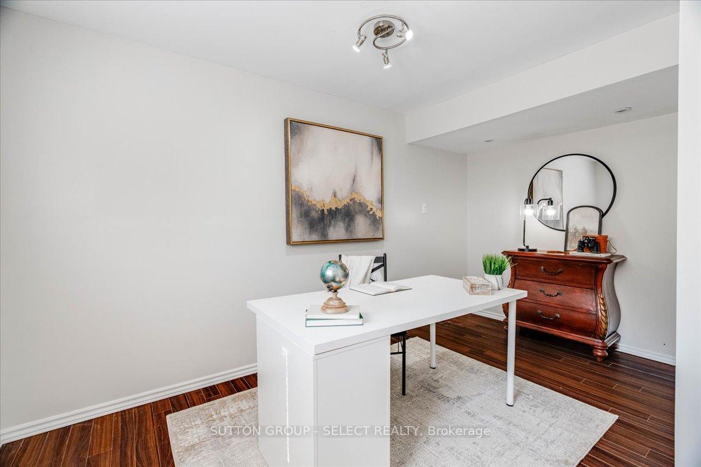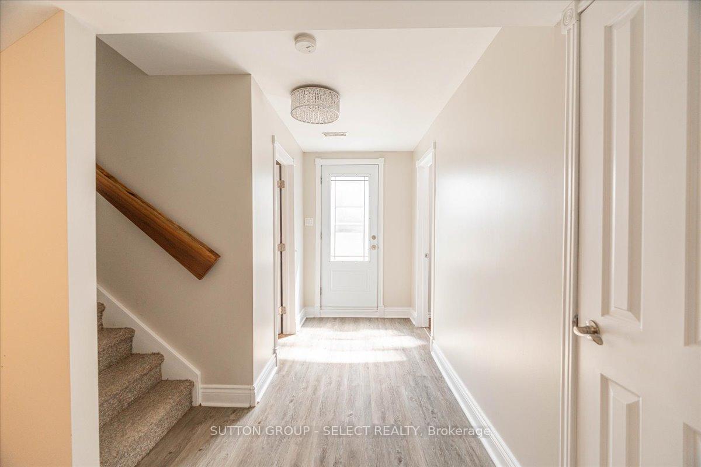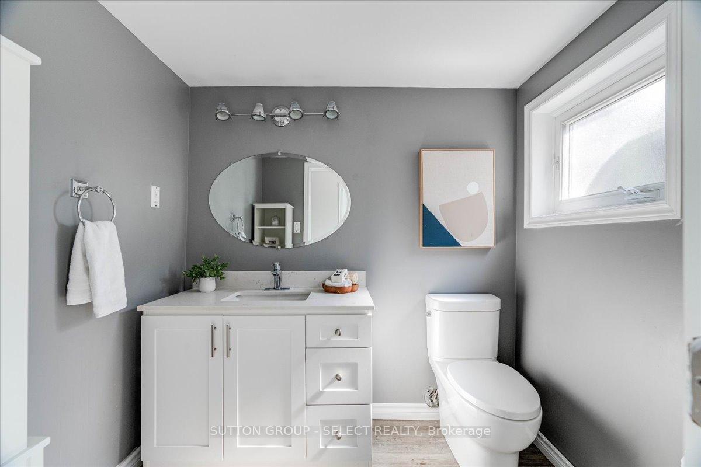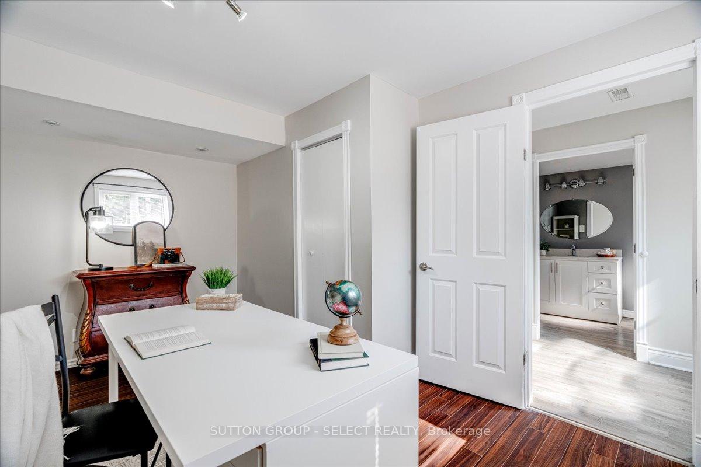$619,916
Available - For Sale
Listing ID: X12215110
92 Ebury Cres , London South, N6C 3E2, Middlesex
| Now available in South London! This beautifully maintained and move-in ready four bedroom, two bathroom home perfectly combines comfort, functionality, and outdoor charm. Nestled in a quiet, family-friendly neighborhood, this freshly painted split-level residence features a bright and spacious layout ideal for growing families or anyone in need of extra room. Siding done in (2018), driveway done in (2020), new furnace and AC (2023), shingles replaced (2024), new pool pump/filter/liner (2023/2024), new pavers in the back yard (2025). With thoughtful updates and inviting spaces both inside and out, 92 Ebury Crescent is ready to welcome you home. You'll appreciate being within walking distance to parks, shopping, a number of schools and Westminster Ponds for spending time in nature. Book your private showing today! |
| Price | $619,916 |
| Taxes: | $3917.00 |
| Assessment Year: | 2024 |
| Occupancy: | Owner |
| Address: | 92 Ebury Cres , London South, N6C 3E2, Middlesex |
| Directions/Cross Streets: | Wellington Rd / Southdale Rd E |
| Rooms: | 7 |
| Rooms +: | 6 |
| Bedrooms: | 3 |
| Bedrooms +: | 1 |
| Family Room: | F |
| Basement: | Full, Partially Fi |
| Level/Floor | Room | Length(ft) | Width(ft) | Descriptions | |
| Room 1 | Second | Primary B | 11.18 | 12.82 | |
| Room 2 | Second | Bedroom 2 | 9.18 | 9.51 | |
| Room 3 | Second | Bedroom 3 | 11.18 | 12.07 | |
| Room 4 | Second | Bathroom | 9.18 | 6.4 | |
| Room 5 | Main | Family Ro | 15.48 | 14.3 | |
| Room 6 | Main | Dining Ro | 12.07 | 8.82 | |
| Room 7 | Main | Kitchen | 12.07 | 10.79 | |
| Room 8 | Lower | Living Ro | 20.66 | 11.64 | Gas Fireplace |
| Room 9 | Lower | Bedroom 4 | 13.71 | 9.32 | |
| Room 10 | Lower | Bathroom | 6.53 | 5.97 | |
| Room 11 | Basement | Other | 17.42 | 10.07 | |
| Room 12 | Basement | Utility R | 22.86 | 19.61 |
| Washroom Type | No. of Pieces | Level |
| Washroom Type 1 | 4 | Second |
| Washroom Type 2 | 2 | Lower |
| Washroom Type 3 | 0 | |
| Washroom Type 4 | 0 | |
| Washroom Type 5 | 0 |
| Total Area: | 0.00 |
| Approximatly Age: | 51-99 |
| Property Type: | Detached |
| Style: | Sidesplit 4 |
| Exterior: | Brick, Vinyl Siding |
| Garage Type: | None |
| (Parking/)Drive: | Private |
| Drive Parking Spaces: | 3 |
| Park #1 | |
| Parking Type: | Private |
| Park #2 | |
| Parking Type: | Private |
| Pool: | Inground |
| Other Structures: | Shed, Gazebo, |
| Approximatly Age: | 51-99 |
| Approximatly Square Footage: | 1100-1500 |
| Property Features: | Hospital, Lake/Pond |
| CAC Included: | N |
| Water Included: | N |
| Cabel TV Included: | N |
| Common Elements Included: | N |
| Heat Included: | N |
| Parking Included: | N |
| Condo Tax Included: | N |
| Building Insurance Included: | N |
| Fireplace/Stove: | Y |
| Heat Type: | Forced Air |
| Central Air Conditioning: | Central Air |
| Central Vac: | N |
| Laundry Level: | Syste |
| Ensuite Laundry: | F |
| Sewers: | Sewer |
| Utilities-Cable: | Y |
| Utilities-Hydro: | Y |
$
%
Years
This calculator is for demonstration purposes only. Always consult a professional
financial advisor before making personal financial decisions.
| Although the information displayed is believed to be accurate, no warranties or representations are made of any kind. |
| SUTTON GROUP - SELECT REALTY |
|
|

RAY NILI
Broker
Dir:
(416) 837 7576
Bus:
(905) 731 2000
Fax:
(905) 886 7557
| Virtual Tour | Book Showing | Email a Friend |
Jump To:
At a Glance:
| Type: | Freehold - Detached |
| Area: | Middlesex |
| Municipality: | London South |
| Neighbourhood: | South S |
| Style: | Sidesplit 4 |
| Approximate Age: | 51-99 |
| Tax: | $3,917 |
| Beds: | 3+1 |
| Baths: | 2 |
| Fireplace: | Y |
| Pool: | Inground |
Locatin Map:
Payment Calculator:
