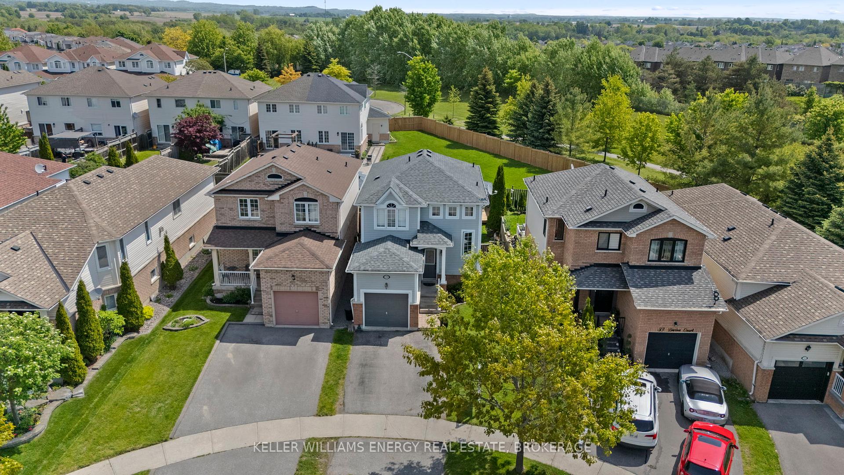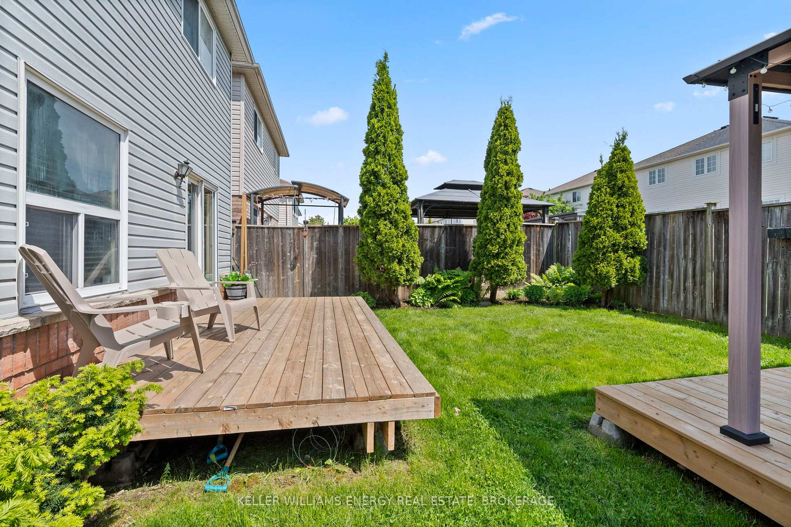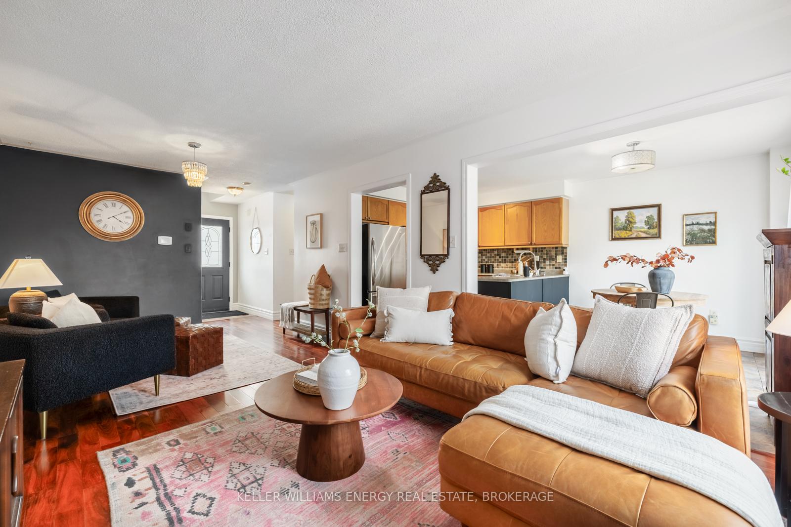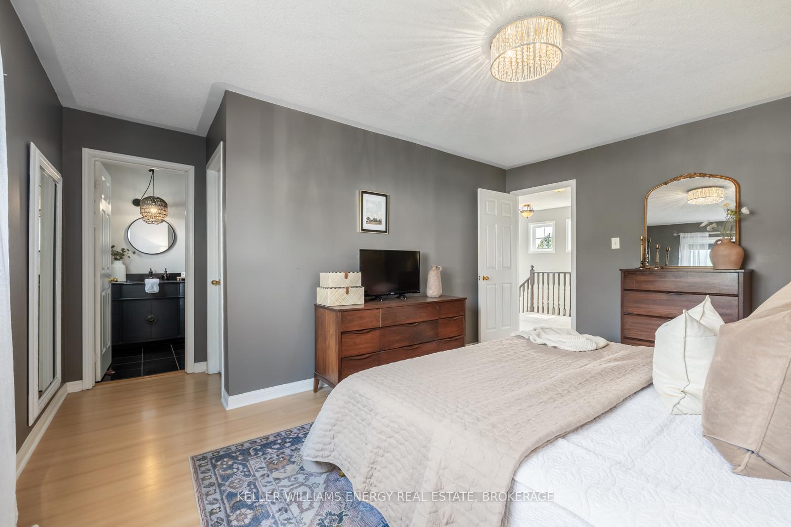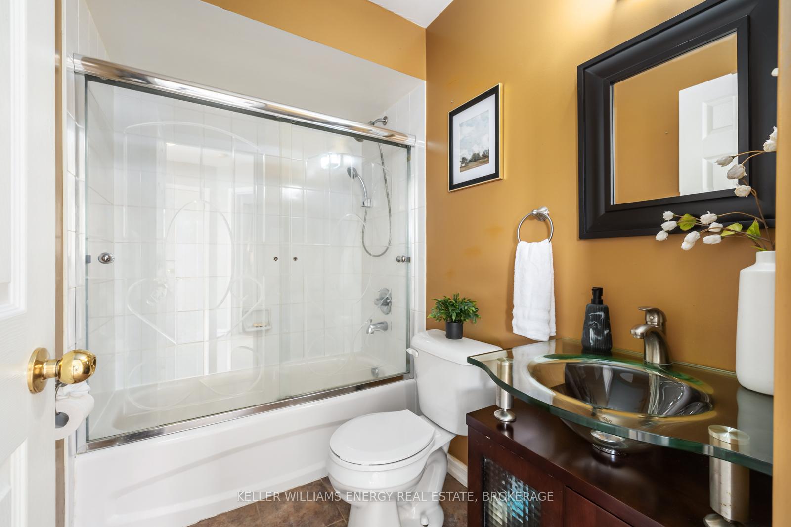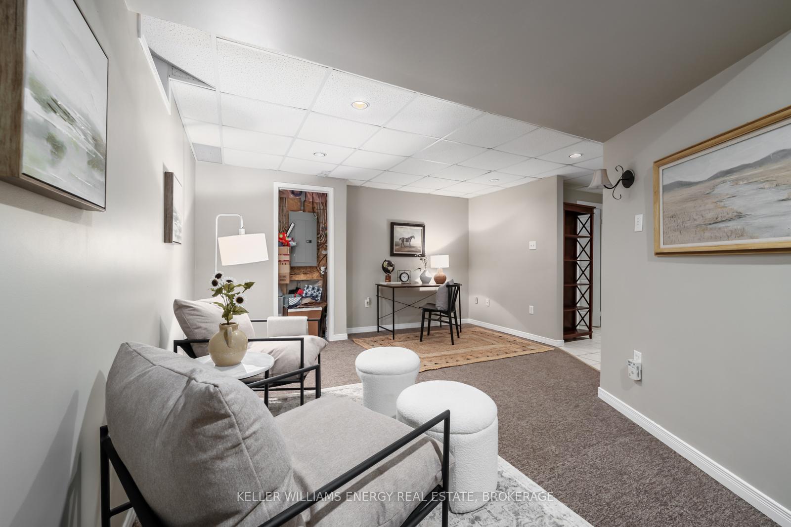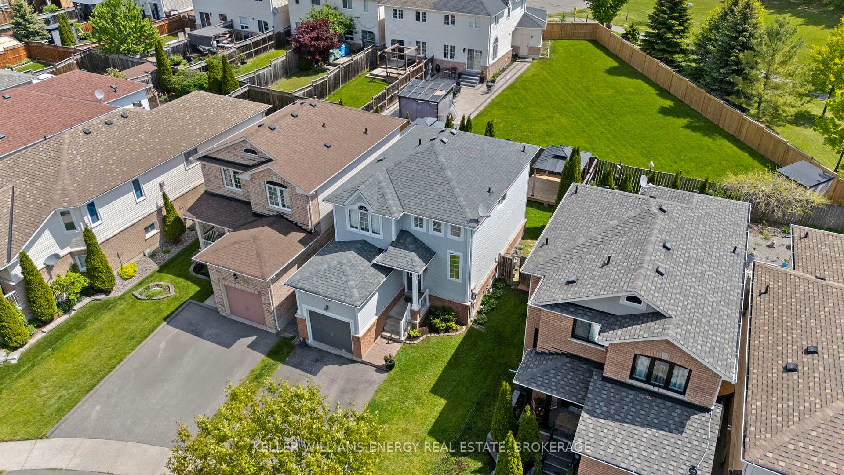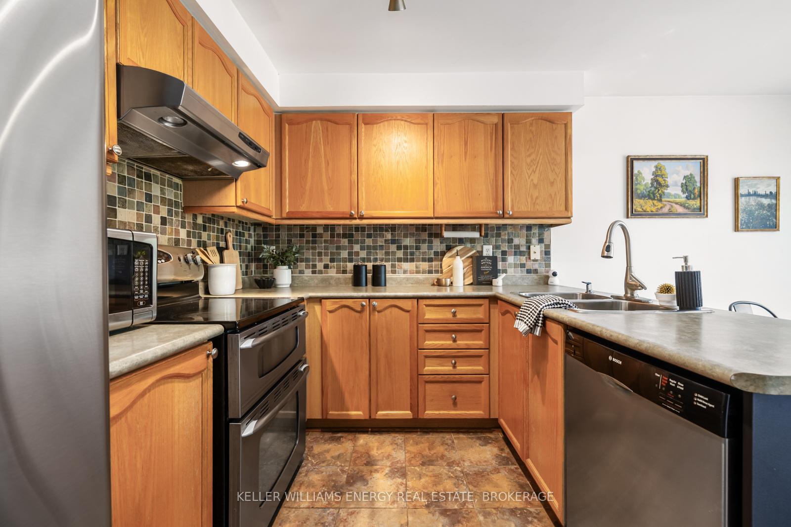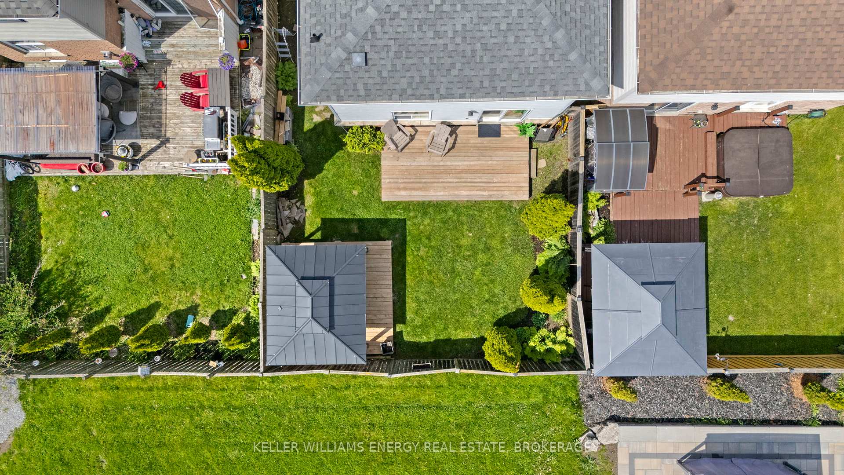$739,900
Available - For Sale
Listing ID: E12215186
29 Barlow Cour , Clarington, L1C 5G5, Durham
| Welcome to this beautifully maintained 3-bedroom, 4-bathroom home nestled on a quiet, family-friendly court in Bowmanville. Ideal for all families, this move-in ready property features a spacious, well-designed layout perfect for everyday living and easy entertaining. Recent upgrades include fresh paint throughout, a brand-new backyard deck, and a charming gazebocreating the perfect outdoor space for summer gatherings or relaxing evenings. Inside, you'll find generously sized bedrooms, including a private primary suite with its own ensuite, plus additional bathrooms to suit a busy household. Conveniently located near parks, schools, shopping, and commuter routes, this home offers the perfect blend of peace, privacy, and accessibility. With all the updates complete, all thats left is to move in and make it yours.Extras: Roof (2018), Upper Deck (2023), Lower Deck with Gazebo (2024), Main Floor Paint (2024), Upstairs Paint (2025), Basement Paint (2025). |
| Price | $739,900 |
| Taxes: | $4132.00 |
| Occupancy: | Owner |
| Address: | 29 Barlow Cour , Clarington, L1C 5G5, Durham |
| Directions/Cross Streets: | Liberty & Scottsdale |
| Rooms: | 6 |
| Rooms +: | 1 |
| Bedrooms: | 3 |
| Bedrooms +: | 0 |
| Family Room: | F |
| Basement: | Finished, Full |
| Level/Floor | Room | Length(ft) | Width(ft) | Descriptions | |
| Room 1 | Ground | Kitchen | 17.19 | 10.63 | Backsplash, W/O To Yard, Eat-in Kitchen |
| Room 2 | Ground | Living Ro | 22.44 | 11.81 | Hardwood Floor, Combined w/Dining, Open Concept |
| Room 3 | Ground | Dining Ro | 22.44 | 11.81 | Hardwood Floor, Combined w/Living, Open Concept |
| Room 4 | Second | Primary B | 16.89 | 12.27 | Laminate, 4 Pc Ensuite, Walk-In Closet(s) |
| Room 5 | Second | Bedroom | 11.12 | 9.68 | Laminate, Large Window, Closet |
| Room 6 | Second | Bedroom | 10.63 | 9.68 | Laminate, Large Window, Closet |
| Room 7 | Basement | Recreatio | 21.98 | 13.45 | Irregular Room, 2 Pc Bath, Broadloom |
| Washroom Type | No. of Pieces | Level |
| Washroom Type 1 | 2 | Ground |
| Washroom Type 2 | 4 | Second |
| Washroom Type 3 | 2 | Basement |
| Washroom Type 4 | 0 | |
| Washroom Type 5 | 0 |
| Total Area: | 0.00 |
| Property Type: | Link |
| Style: | 2-Storey |
| Exterior: | Brick, Vinyl Siding |
| Garage Type: | Attached |
| (Parking/)Drive: | Private Do |
| Drive Parking Spaces: | 3 |
| Park #1 | |
| Parking Type: | Private Do |
| Park #2 | |
| Parking Type: | Private Do |
| Pool: | None |
| Approximatly Square Footage: | 1100-1500 |
| CAC Included: | N |
| Water Included: | N |
| Cabel TV Included: | N |
| Common Elements Included: | N |
| Heat Included: | N |
| Parking Included: | N |
| Condo Tax Included: | N |
| Building Insurance Included: | N |
| Fireplace/Stove: | N |
| Heat Type: | Forced Air |
| Central Air Conditioning: | Central Air |
| Central Vac: | N |
| Laundry Level: | Syste |
| Ensuite Laundry: | F |
| Sewers: | Sewer |
$
%
Years
This calculator is for demonstration purposes only. Always consult a professional
financial advisor before making personal financial decisions.
| Although the information displayed is believed to be accurate, no warranties or representations are made of any kind. |
| KELLER WILLIAMS ENERGY REAL ESTATE, BROKERAGE |
|
|

RAY NILI
Broker
Dir:
(416) 837 7576
Bus:
(905) 731 2000
Fax:
(905) 886 7557
| Virtual Tour | Book Showing | Email a Friend |
Jump To:
At a Glance:
| Type: | Freehold - Link |
| Area: | Durham |
| Municipality: | Clarington |
| Neighbourhood: | Bowmanville |
| Style: | 2-Storey |
| Tax: | $4,132 |
| Beds: | 3 |
| Baths: | 4 |
| Fireplace: | N |
| Pool: | None |
Locatin Map:
Payment Calculator:
