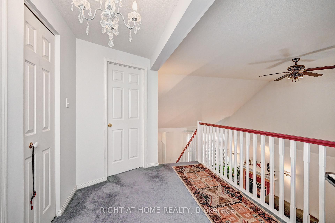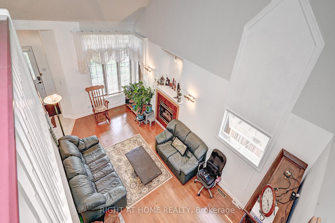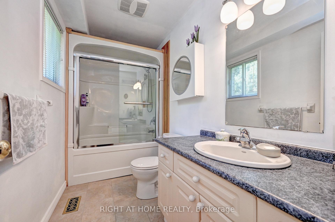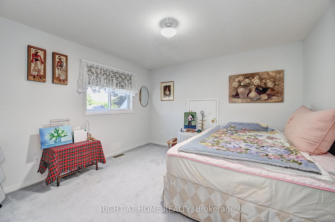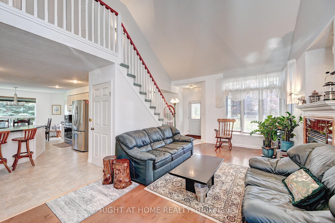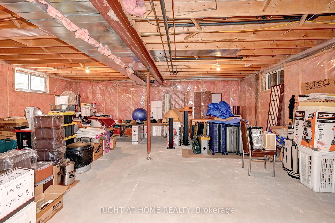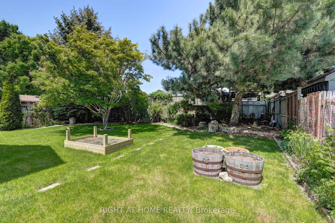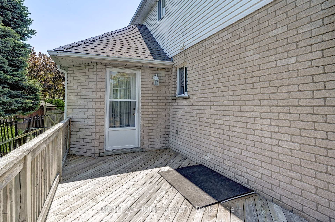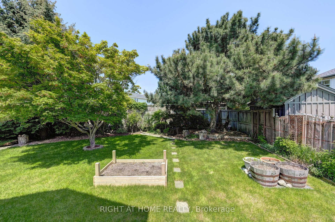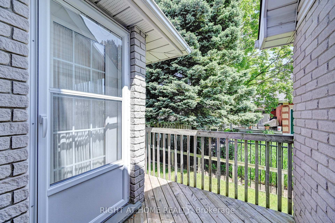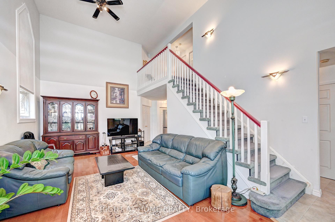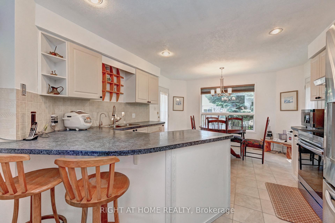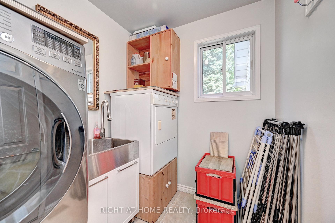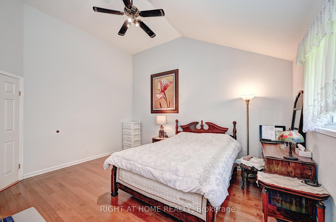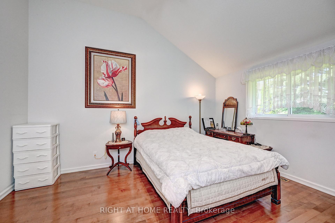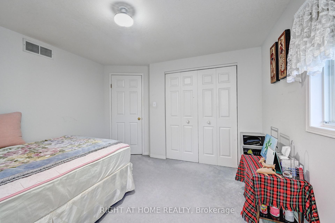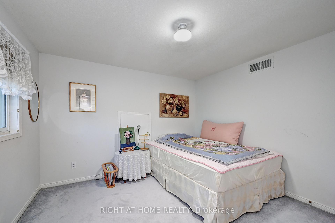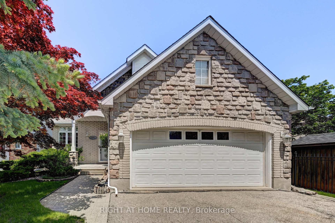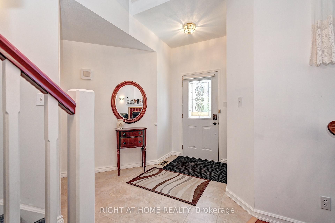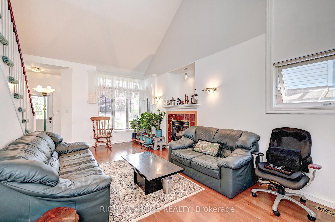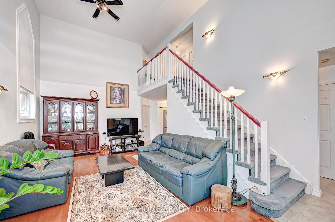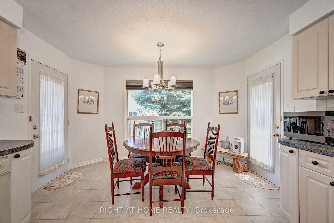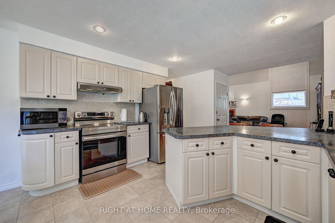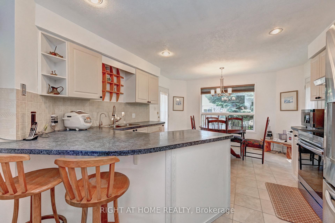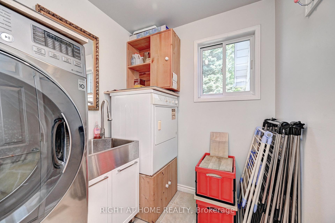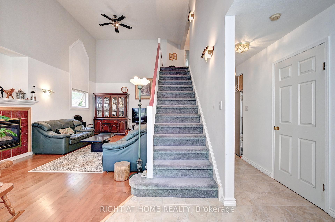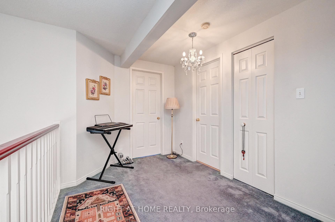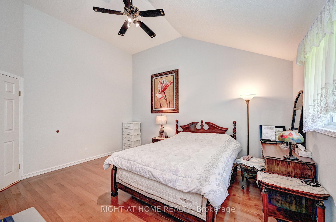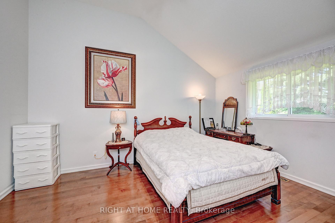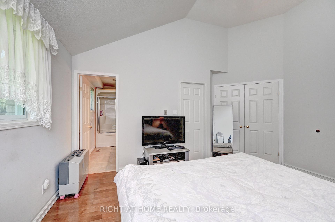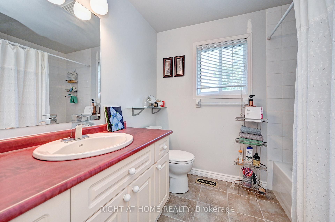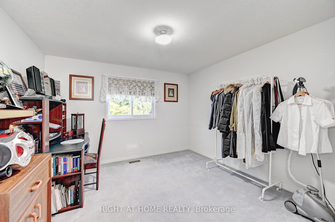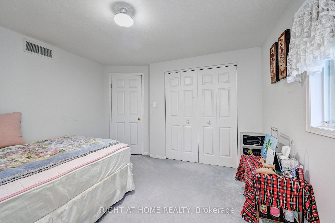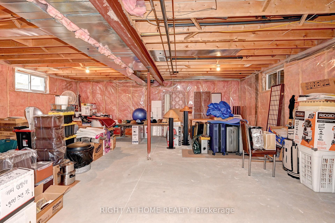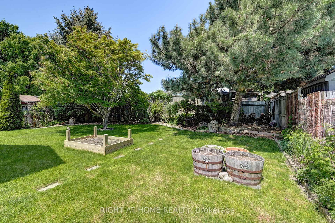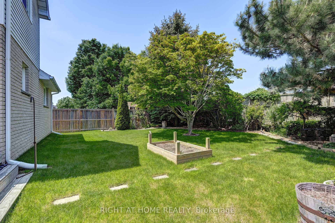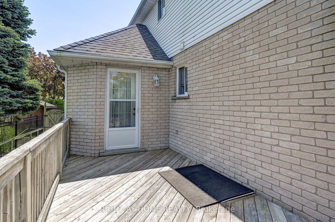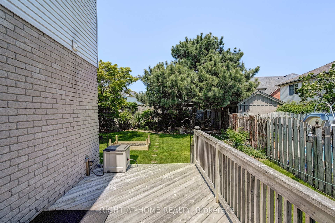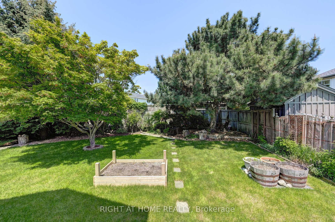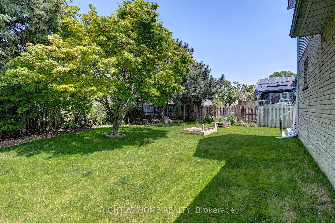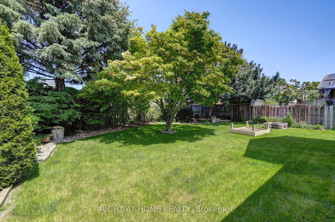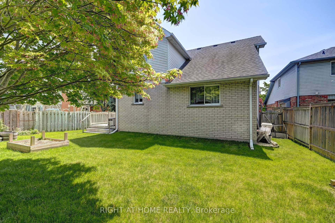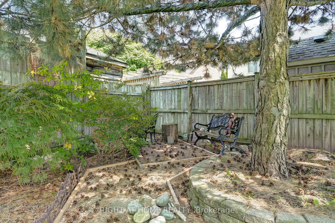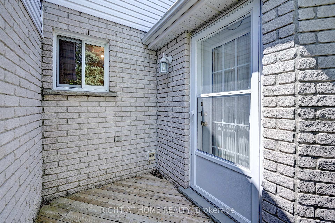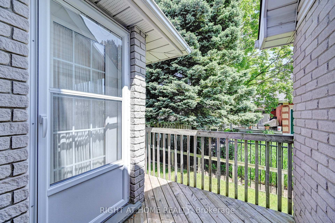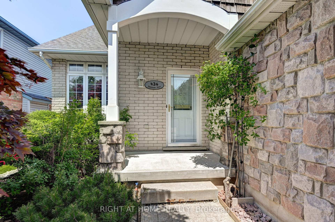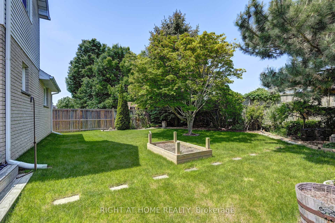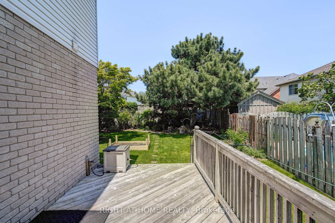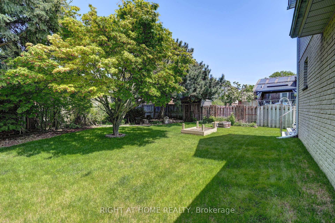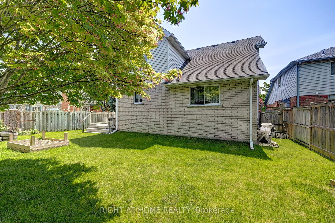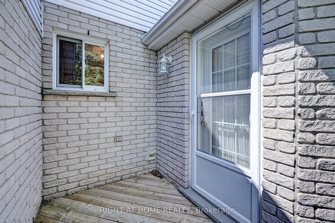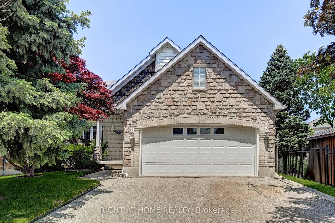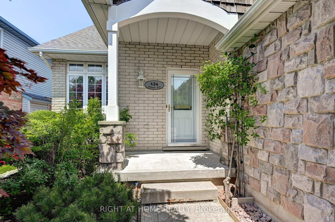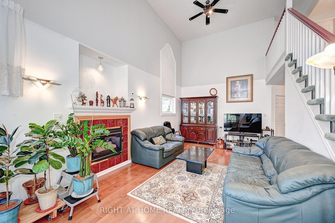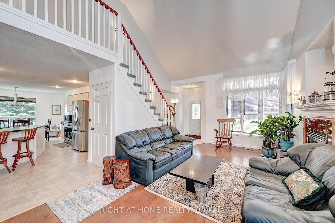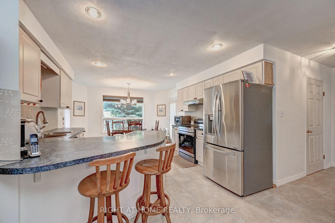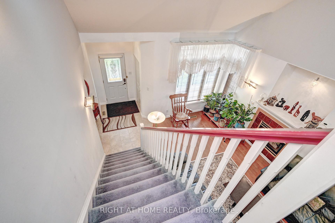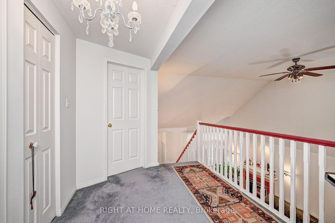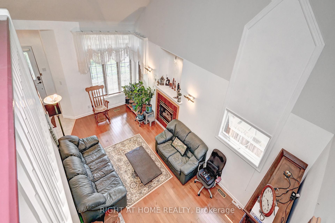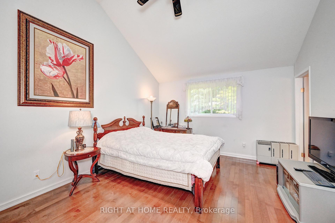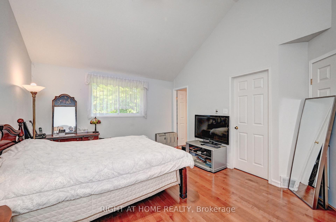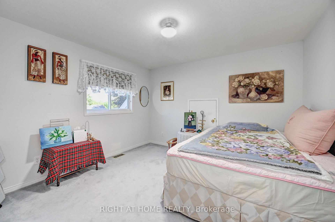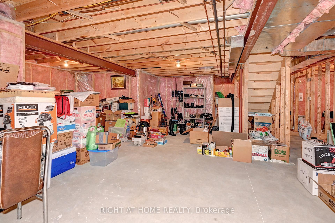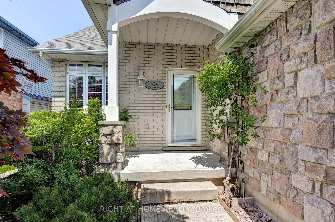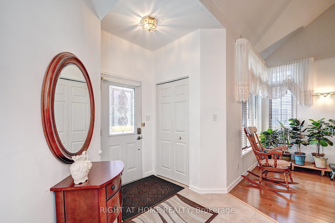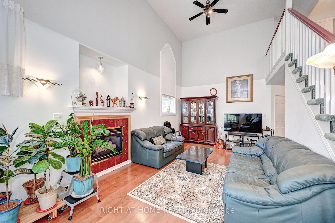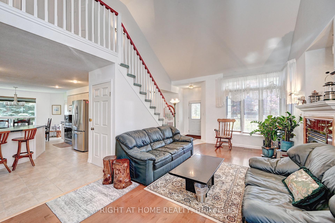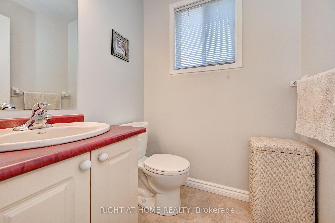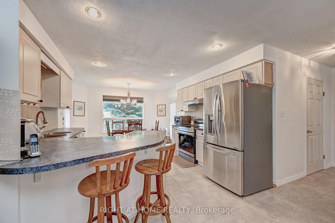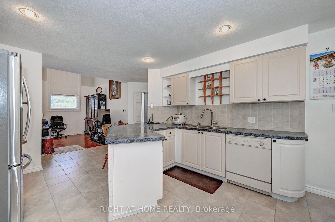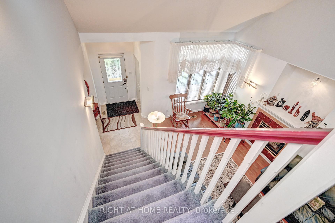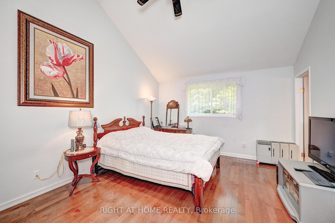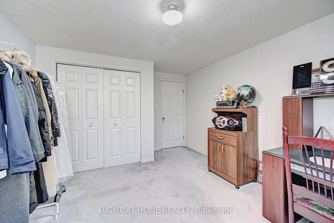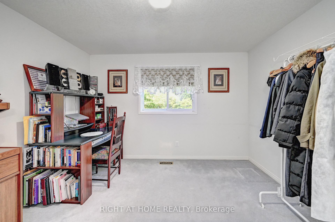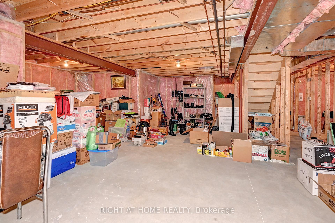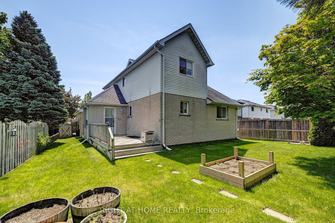$859,000
Available - For Sale
Listing ID: X12196030
436 Dansbury Driv , Waterloo, N2K 3X9, Waterloo
| Bright and Spacious Open Concept Layout . Perfect for Entertaining or Relaxing With Family. In Addition to All of the Amazing Indoor Space, Enjoy a Very Private Yard With Lovely Low Maintenance Landscaping for Your Outdoor Enjoyment. Entertain Your Own Forest and Relaxing Area in Your Backyard. This East Bridge Home Offers a Modern Living Space in the Amazing Waterloo Neighborhood that is Close to Everything , Including Public and Separate Schools. The Unspoiled Basement has a Rough In Bath and Awaits Your Design Finishes. All the Measurements were taken at the widest points. |
| Price | $859,000 |
| Taxes: | $5383.00 |
| Assessment Year: | 2024 |
| Occupancy: | Owner |
| Address: | 436 Dansbury Driv , Waterloo, N2K 3X9, Waterloo |
| Directions/Cross Streets: | Auburn Dr |
| Rooms: | 7 |
| Bedrooms: | 3 |
| Bedrooms +: | 0 |
| Family Room: | F |
| Basement: | Unfinished |
| Level/Floor | Room | Length(ft) | Width(ft) | Descriptions | |
| Room 1 | Main | Great Roo | 22.5 | 11.32 | Hardwood Floor |
| Room 2 | Main | Kitchen | 22.5 | 12.63 | Combined w/Dining |
| Room 3 | Main | Dining Ro | 22.5 | 12.63 | Combined w/Kitchen |
| Room 4 | Main | Primary B | 15.32 | 12.4 | Large Closet |
| Room 5 | Main | Bathroom | 9.81 | 4.89 | 4 Pc Ensuite |
| Room 6 | Main | Bathroom | 4.89 | 5.15 | 2 Pc Bath |
| Room 7 | Main | Laundry | 6.99 | 6.13 | |
| Room 8 | Second | Bedroom 2 | 12.99 | 11.15 | |
| Room 9 | Second | Bedroom 3 | 10.99 | 11.15 | |
| Room 10 | Second | Bathroom | 6.72 | 7.64 | |
| Room 11 | Basement | Recreatio | 42.31 | 34.11 | Unfinished |
| Washroom Type | No. of Pieces | Level |
| Washroom Type 1 | 4 | Main |
| Washroom Type 2 | 2 | Main |
| Washroom Type 3 | 4 | Second |
| Washroom Type 4 | 0 | |
| Washroom Type 5 | 0 |
| Total Area: | 0.00 |
| Approximatly Age: | 16-30 |
| Property Type: | Detached |
| Style: | 1 1/2 Storey |
| Exterior: | Aluminum Siding, Brick |
| Garage Type: | Attached |
| (Parking/)Drive: | Private Do |
| Drive Parking Spaces: | 2 |
| Park #1 | |
| Parking Type: | Private Do |
| Park #2 | |
| Parking Type: | Private Do |
| Pool: | None |
| Approximatly Age: | 16-30 |
| Approximatly Square Footage: | 1500-2000 |
| CAC Included: | N |
| Water Included: | N |
| Cabel TV Included: | N |
| Common Elements Included: | N |
| Heat Included: | N |
| Parking Included: | N |
| Condo Tax Included: | N |
| Building Insurance Included: | N |
| Fireplace/Stove: | Y |
| Heat Type: | Forced Air |
| Central Air Conditioning: | None |
| Central Vac: | N |
| Laundry Level: | Syste |
| Ensuite Laundry: | F |
| Elevator Lift: | False |
| Sewers: | Sewer |
$
%
Years
This calculator is for demonstration purposes only. Always consult a professional
financial advisor before making personal financial decisions.
| Although the information displayed is believed to be accurate, no warranties or representations are made of any kind. |
| RIGHT AT HOME REALTY |
|
|

RAY NILI
Broker
Dir:
(416) 837 7576
Bus:
(905) 731 2000
Fax:
(905) 886 7557
| Virtual Tour | Book Showing | Email a Friend |
Jump To:
At a Glance:
| Type: | Freehold - Detached |
| Area: | Waterloo |
| Municipality: | Waterloo |
| Neighbourhood: | Dufferin Grove |
| Style: | 1 1/2 Storey |
| Approximate Age: | 16-30 |
| Tax: | $5,383 |
| Beds: | 3 |
| Baths: | 3 |
| Fireplace: | Y |
| Pool: | None |
Locatin Map:
Payment Calculator:
