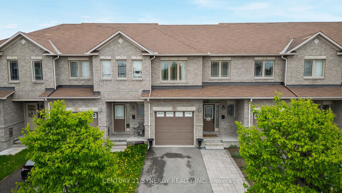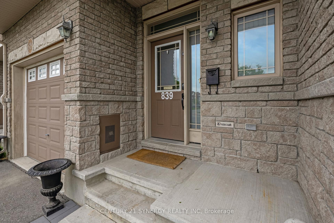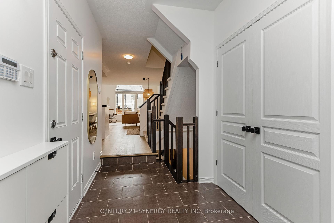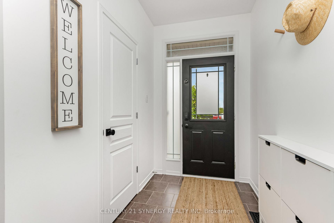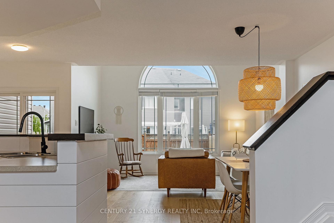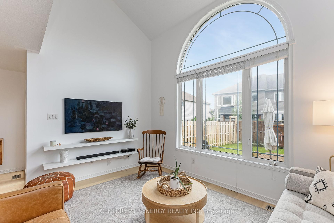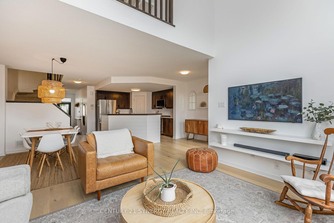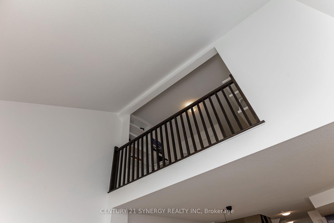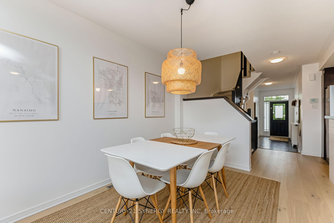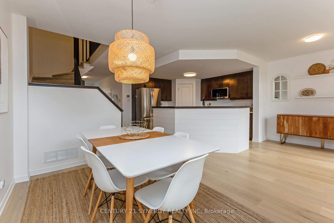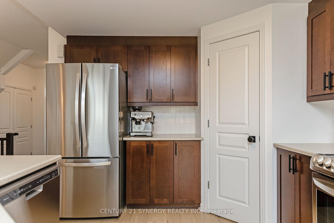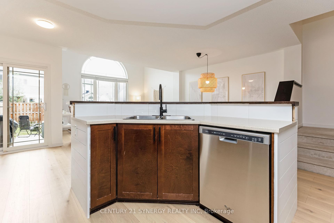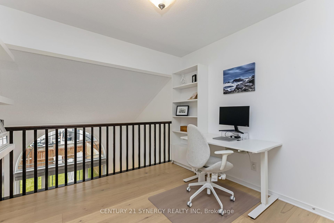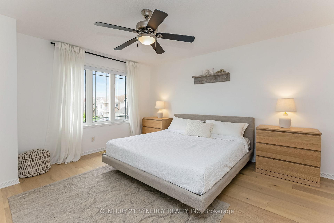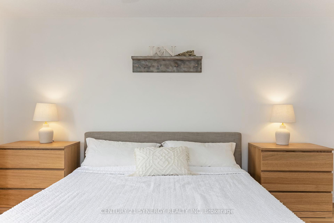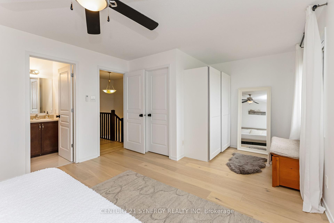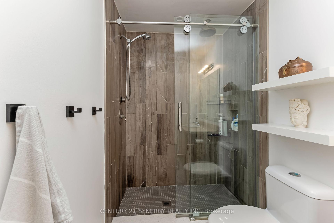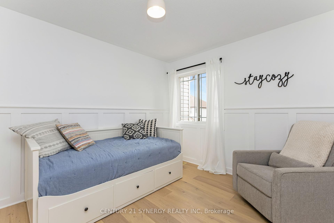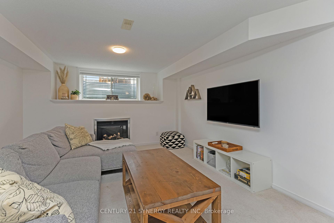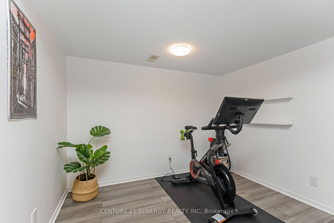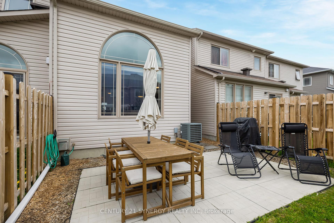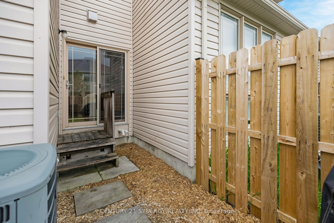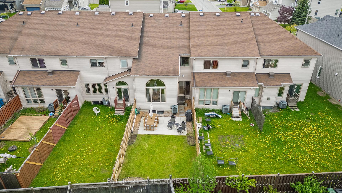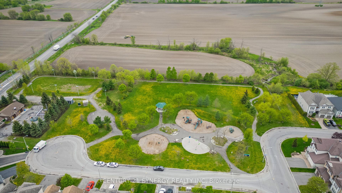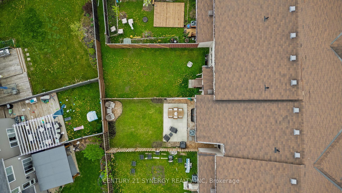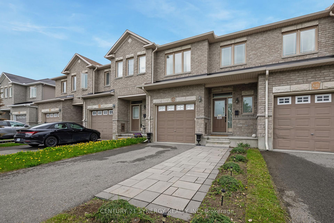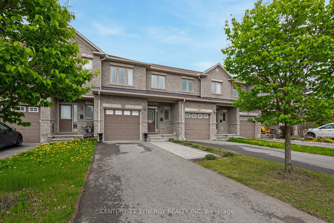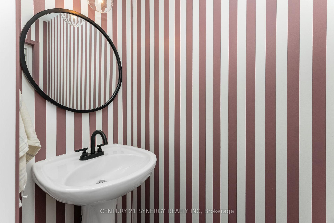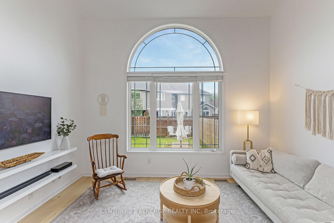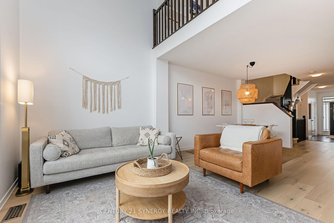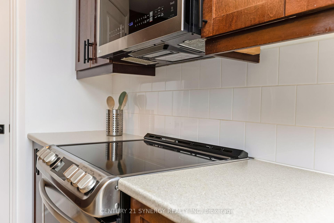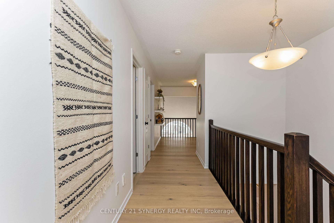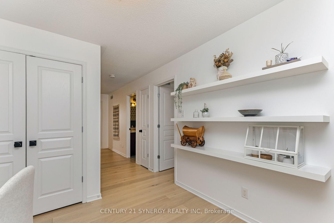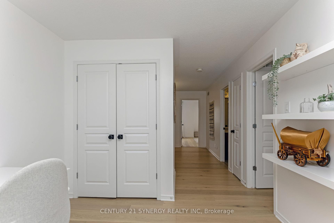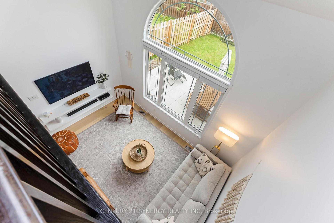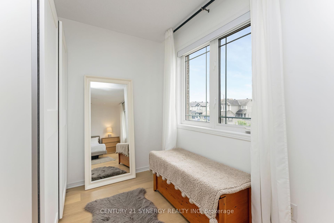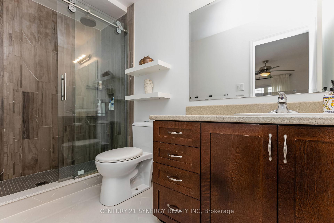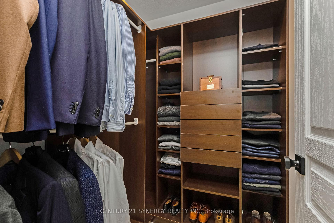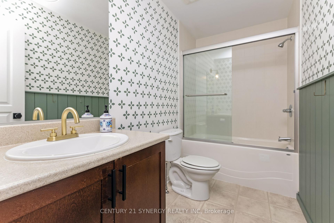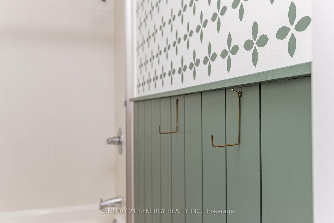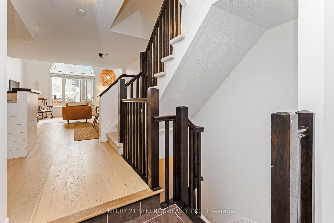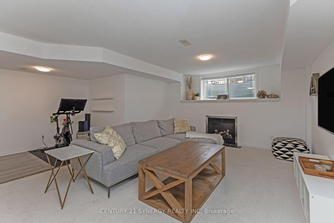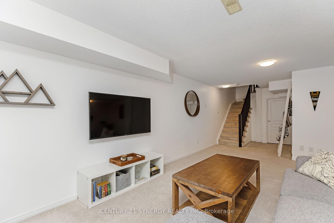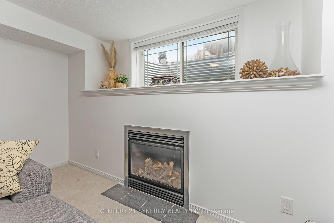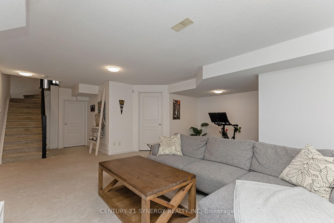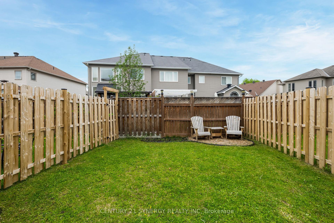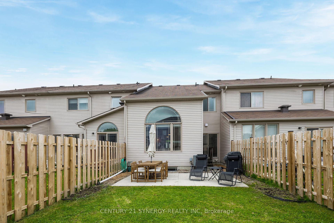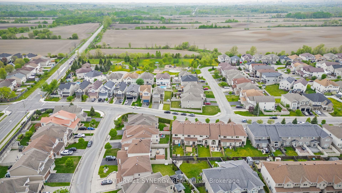$610,000
Available - For Sale
Listing ID: X12177721
839 PERCIFOR Way , Orleans - Convent Glen and Area, K1W 0C9, Ottawa
| Welcome to this bright and spacious townhome in the desirable Bradley Estates community. This home is truly move-in ready with many recent upgrades. Step into the generous front entryway, leading to an expansive main floor that boasts 9 ceilings, wide plank LVP flooring, a stunning two storey high living room, an oversized kitchen complete with a walk-in pantry, induction range and a large island ideal for both everyday living and entertaining guests. Upstairs you'll find a generously sized primary bedroom with excellent closet space and a beautifully finished ensuite bathroom. A second large bedroom and an open-concept loft perfect for a home office overlooking the living area and fully fenced backyard. The fully finished lower level, featuring a cozy gas fireplace, is ideal for movie nights or a children's play area. With parking for three vehicles. This home is a wonderful place to call your own. 24hrs irrevocable as per form 244. See property info/multimedia button for more details. |
| Price | $610,000 |
| Taxes: | $4452.00 |
| Occupancy: | Owner |
| Address: | 839 PERCIFOR Way , Orleans - Convent Glen and Area, K1W 0C9, Ottawa |
| Lot Size: | 6.40 x 64.75 (Feet) |
| Directions/Cross Streets: | Head northeast on Blackburn Hamlet Bypass. Turn right onto Navan Rd. At the roundabout, continue str |
| Rooms: | 7 |
| Rooms +: | 1 |
| Bedrooms: | 2 |
| Bedrooms +: | 0 |
| Family Room: | T |
| Basement: | Full, Finished |
| Level/Floor | Room | Length(ft) | Width(ft) | Descriptions | |
| Room 1 | Main | Living Ro | 14.07 | 9.22 | |
| Room 2 | Main | Dining Ro | 11.38 | 5.97 | |
| Room 3 | Main | Kitchen | 12.23 | 10.14 | |
| Room 4 | Second | Primary B | 20.14 | 12.5 | |
| Room 5 | Second | Bedroom | 11.81 | 9.97 | |
| Room 6 | Second | Loft | 9.81 | 9.74 | |
| Room 7 | Basement | Family Ro | 19.22 | 19.22 |
| Washroom Type | No. of Pieces | Level |
| Washroom Type 1 | 2 | Main |
| Washroom Type 2 | 3 | Second |
| Washroom Type 3 | 0 | |
| Washroom Type 4 | 0 | |
| Washroom Type 5 | 0 |
| Total Area: | 0.00 |
| Approximatly Age: | 6-15 |
| Property Type: | Att/Row/Townhouse |
| Style: | 2-Storey |
| Exterior: | Brick, Aluminum Siding |
| Garage Type: | Attached |
| (Parking/)Drive: | Inside Ent |
| Drive Parking Spaces: | 2 |
| Park #1 | |
| Parking Type: | Inside Ent |
| Park #2 | |
| Parking Type: | Inside Ent |
| Pool: | None |
| Approximatly Age: | 6-15 |
| Approximatly Square Footage: | 1500-2000 |
| Property Features: | Public Trans, Park |
| CAC Included: | N |
| Water Included: | N |
| Cabel TV Included: | N |
| Common Elements Included: | N |
| Heat Included: | N |
| Parking Included: | N |
| Condo Tax Included: | N |
| Building Insurance Included: | N |
| Fireplace/Stove: | Y |
| Heat Type: | Forced Air |
| Central Air Conditioning: | Central Air |
| Central Vac: | N |
| Laundry Level: | Syste |
| Ensuite Laundry: | F |
| Sewers: | Sewer |
$
%
Years
This calculator is for demonstration purposes only. Always consult a professional
financial advisor before making personal financial decisions.
| Although the information displayed is believed to be accurate, no warranties or representations are made of any kind. |
| CENTURY 21 SYNERGY REALTY INC |
|
|

RAY NILI
Broker
Dir:
(416) 837 7576
Bus:
(905) 731 2000
Fax:
(905) 886 7557
| Book Showing | Email a Friend |
Jump To:
At a Glance:
| Type: | Freehold - Att/Row/Townhouse |
| Area: | Ottawa |
| Municipality: | Orleans - Convent Glen and Area |
| Neighbourhood: | 2013 - Mer Bleue/Bradley Estates/Anderson Pa |
| Style: | 2-Storey |
| Lot Size: | 6.40 x 64.75(Feet) |
| Approximate Age: | 6-15 |
| Tax: | $4,452 |
| Beds: | 2 |
| Baths: | 3 |
| Fireplace: | Y |
| Pool: | None |
Locatin Map:
Payment Calculator:
