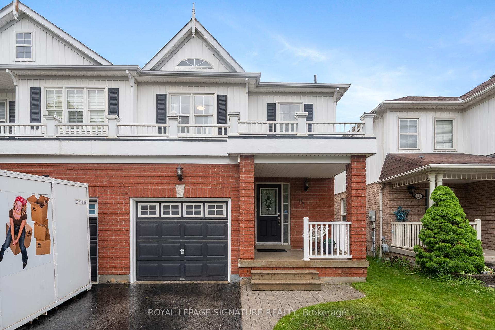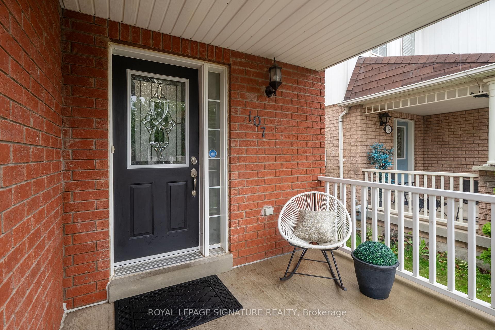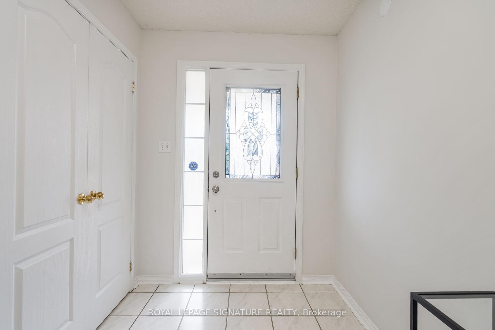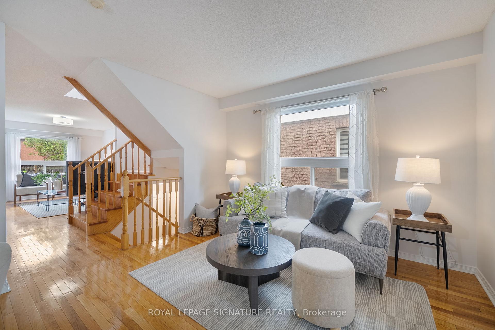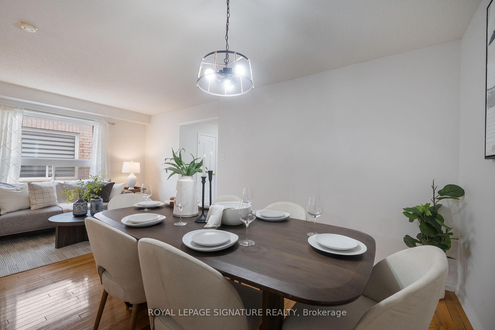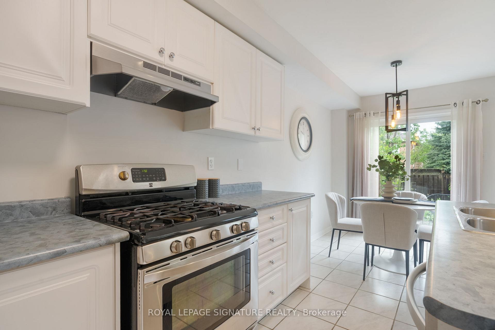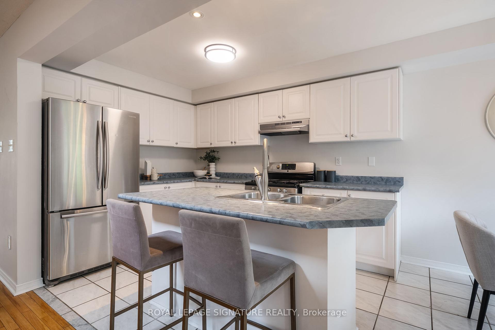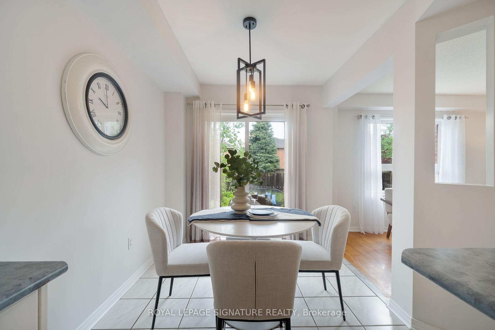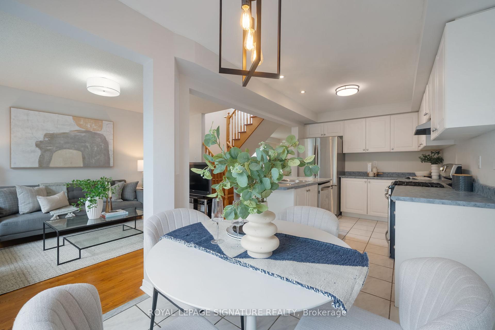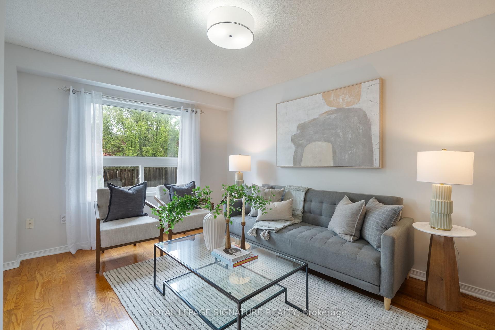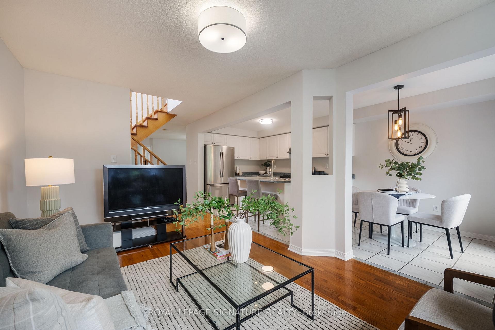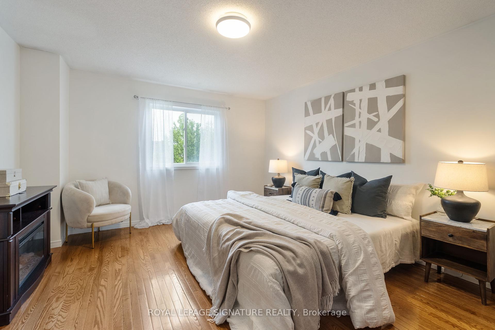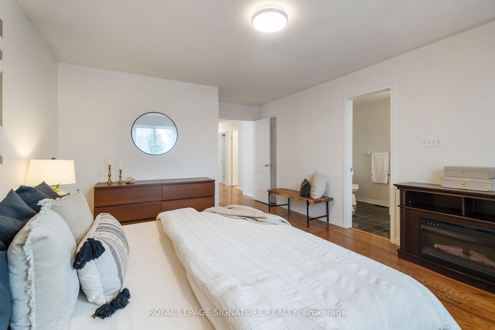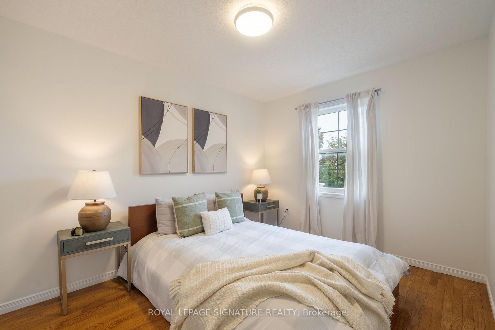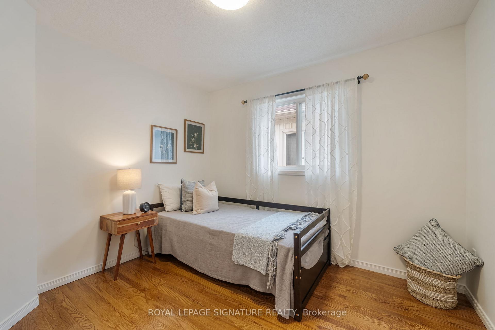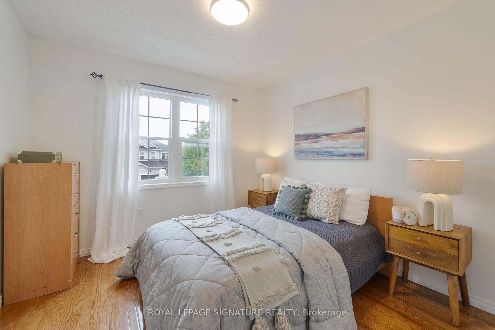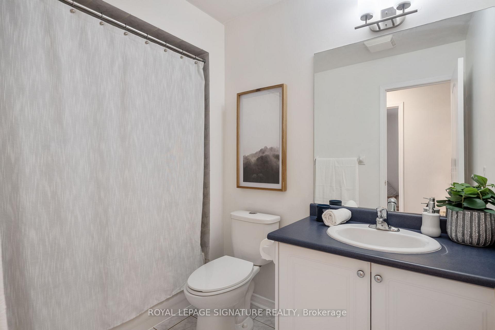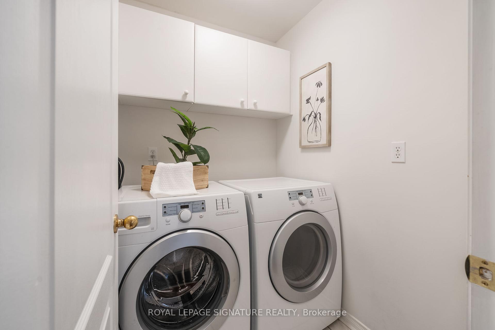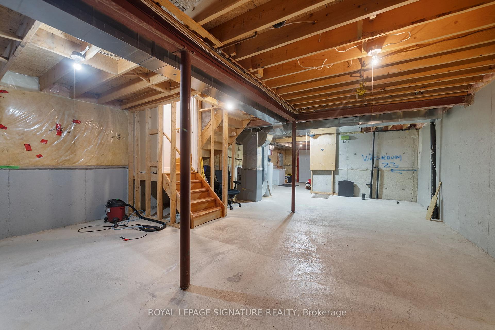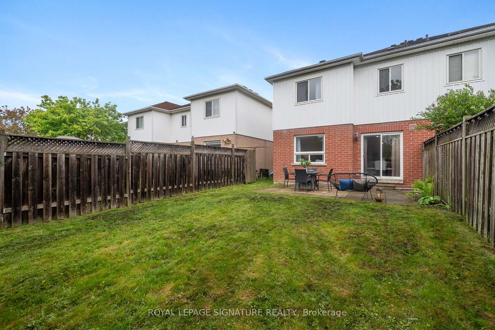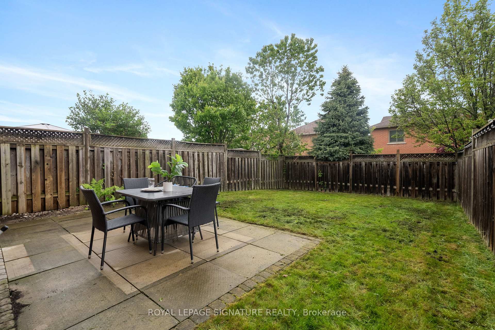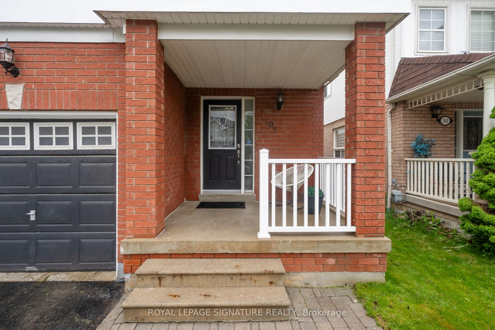$849,000
Available - For Sale
Listing ID: E12176062
107 Brownridge Plac , Whitby, L1P 1W1, Durham
| Welcome to 107 Brownridge Place! This beautifully maintained, rare 4-bedroom semi-detached home is located in highly sought after Williamsburg, one of Whitby's most desirable neighbourhoods. With1,862 sq ft above grade, this home offers a bright and spacious layout. The main floor features a large foyer, a formal living and dining area, and a family room perfect for everyday living. The open-concept kitchen includes stainless steel appliances, a central island with seating, and a walkout to a generous backyard. Upstairs, you'll find four well-sized bedrooms, including a spacious primary retreat with a walk-in closet and 4-piece ensuite. The convenience of an upper-level laundry room adds to the practicality of this home. The unfinished basement offers endless possibilities for future customization. Located in a family-friendly community known for top-ranked schools, parks, and quick access to Highways 412, 401 & 407 ideal for commuters. Don't miss this rare opportunity in a highly sought-after location! |
| Price | $849,000 |
| Taxes: | $5367.14 |
| Occupancy: | Owner |
| Address: | 107 Brownridge Plac , Whitby, L1P 1W1, Durham |
| Directions/Cross Streets: | Baycliffe Rd &Taunton Rd |
| Rooms: | 9 |
| Bedrooms: | 4 |
| Bedrooms +: | 0 |
| Family Room: | T |
| Basement: | Unfinished |
| Level/Floor | Room | Length(ft) | Width(ft) | Descriptions | |
| Room 1 | Main | Living Ro | 19.16 | 11.02 | Combined w/Dining, Hardwood Floor, Window |
| Room 2 | Main | Dining Ro | 19.16 | 11.02 | Combined w/Living, Hardwood Floor |
| Room 3 | Main | Family Ro | 14.6 | 10.63 | Open Concept, Hardwood Floor |
| Room 4 | Main | Kitchen | 8.66 | 20.01 | Eat-in Kitchen, Stainless Steel Appl, Centre Island |
| Room 5 | Second | Primary B | 12.73 | 18.47 | 4 Pc Ensuite, Hardwood Floor, Walk-In Closet(s) |
| Room 6 | Second | Bedroom 2 | 10.07 | 11.97 | Closet, Hardwood Floor, Window |
| Room 7 | Second | Bedroom 3 | 10.07 | 10.5 | Closet, Hardwood Floor, Window |
| Room 8 | Second | Bedroom 4 | 10.07 | 10.23 | Closet, Hardwood Floor, Window |
| Room 9 | Second | Laundry | 5.54 | 4.92 |
| Washroom Type | No. of Pieces | Level |
| Washroom Type 1 | 4 | Second |
| Washroom Type 2 | 2 | Main |
| Washroom Type 3 | 0 | |
| Washroom Type 4 | 0 | |
| Washroom Type 5 | 0 |
| Total Area: | 0.00 |
| Property Type: | Semi-Detached |
| Style: | 2-Storey |
| Exterior: | Brick, Aluminum Siding |
| Garage Type: | Built-In |
| Drive Parking Spaces: | 1 |
| Pool: | None |
| Approximatly Square Footage: | 1500-2000 |
| CAC Included: | N |
| Water Included: | N |
| Cabel TV Included: | N |
| Common Elements Included: | N |
| Heat Included: | N |
| Parking Included: | N |
| Condo Tax Included: | N |
| Building Insurance Included: | N |
| Fireplace/Stove: | N |
| Heat Type: | Forced Air |
| Central Air Conditioning: | Central Air |
| Central Vac: | N |
| Laundry Level: | Syste |
| Ensuite Laundry: | F |
| Sewers: | Sewer |
$
%
Years
This calculator is for demonstration purposes only. Always consult a professional
financial advisor before making personal financial decisions.
| Although the information displayed is believed to be accurate, no warranties or representations are made of any kind. |
| ROYAL LEPAGE SIGNATURE REALTY |
|
|

RAY NILI
Broker
Dir:
(416) 837 7576
Bus:
(905) 731 2000
Fax:
(905) 886 7557
| Virtual Tour | Book Showing | Email a Friend |
Jump To:
At a Glance:
| Type: | Freehold - Semi-Detached |
| Area: | Durham |
| Municipality: | Whitby |
| Neighbourhood: | Williamsburg |
| Style: | 2-Storey |
| Tax: | $5,367.14 |
| Beds: | 4 |
| Baths: | 3 |
| Fireplace: | N |
| Pool: | None |
Locatin Map:
Payment Calculator:
