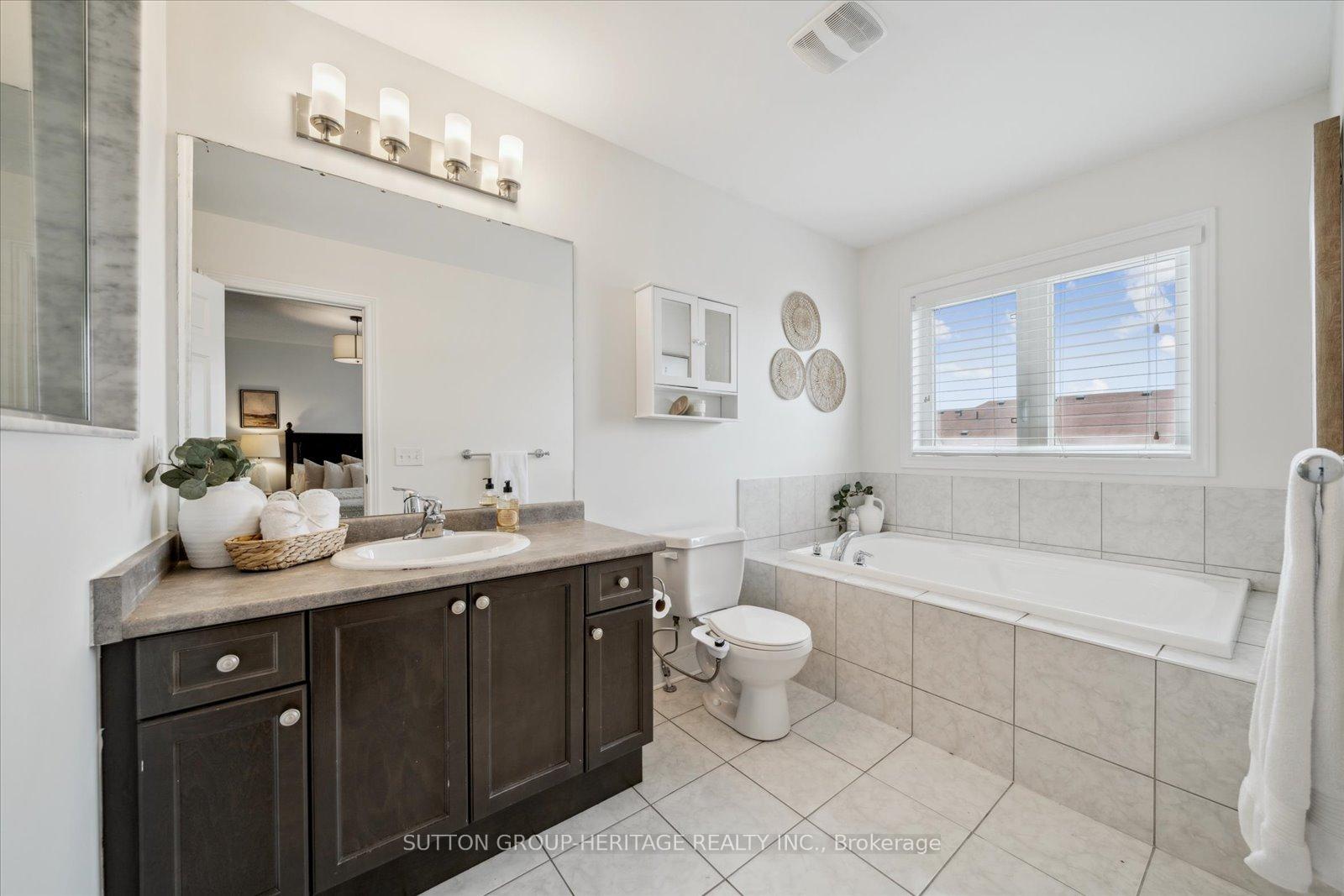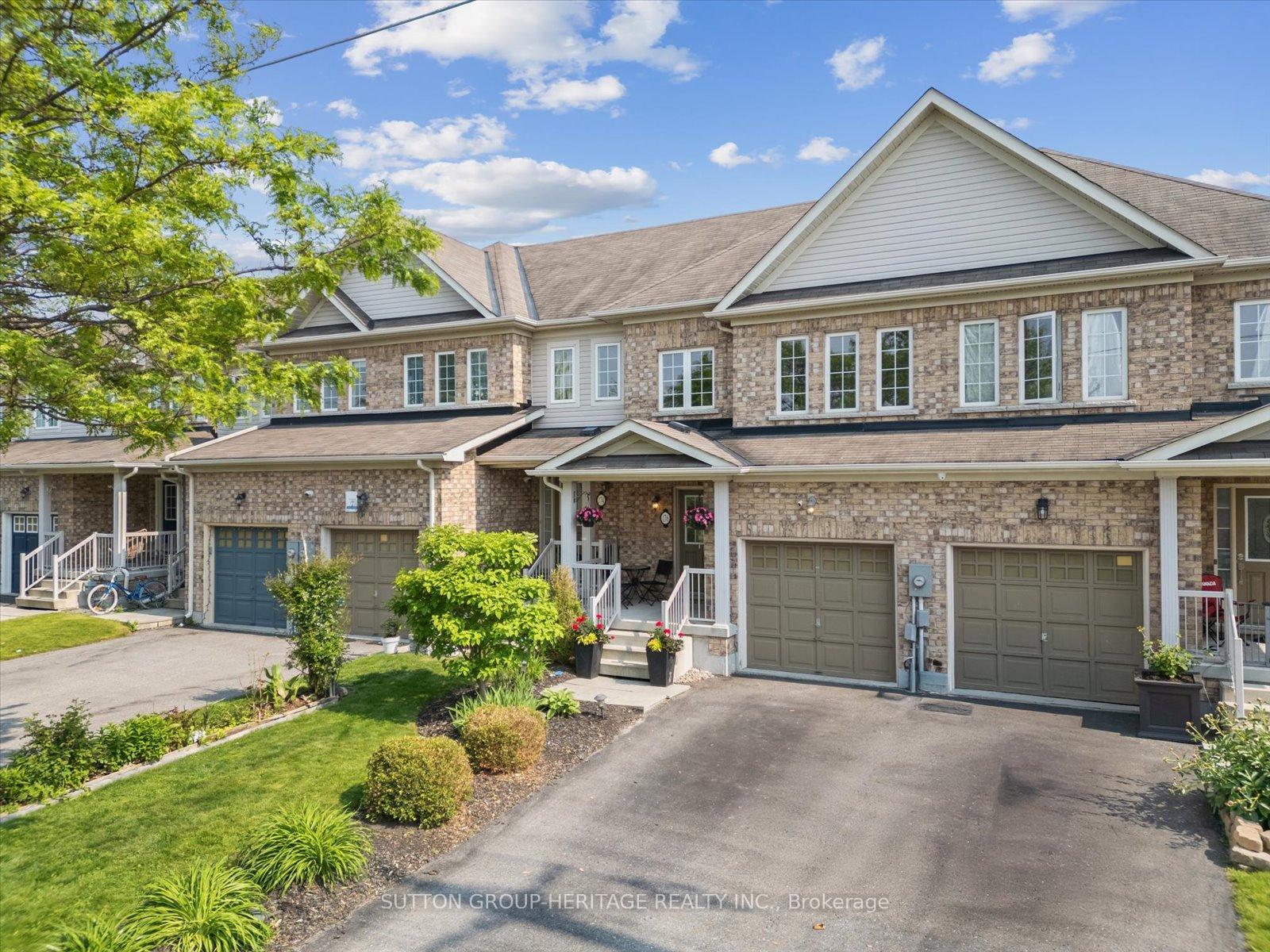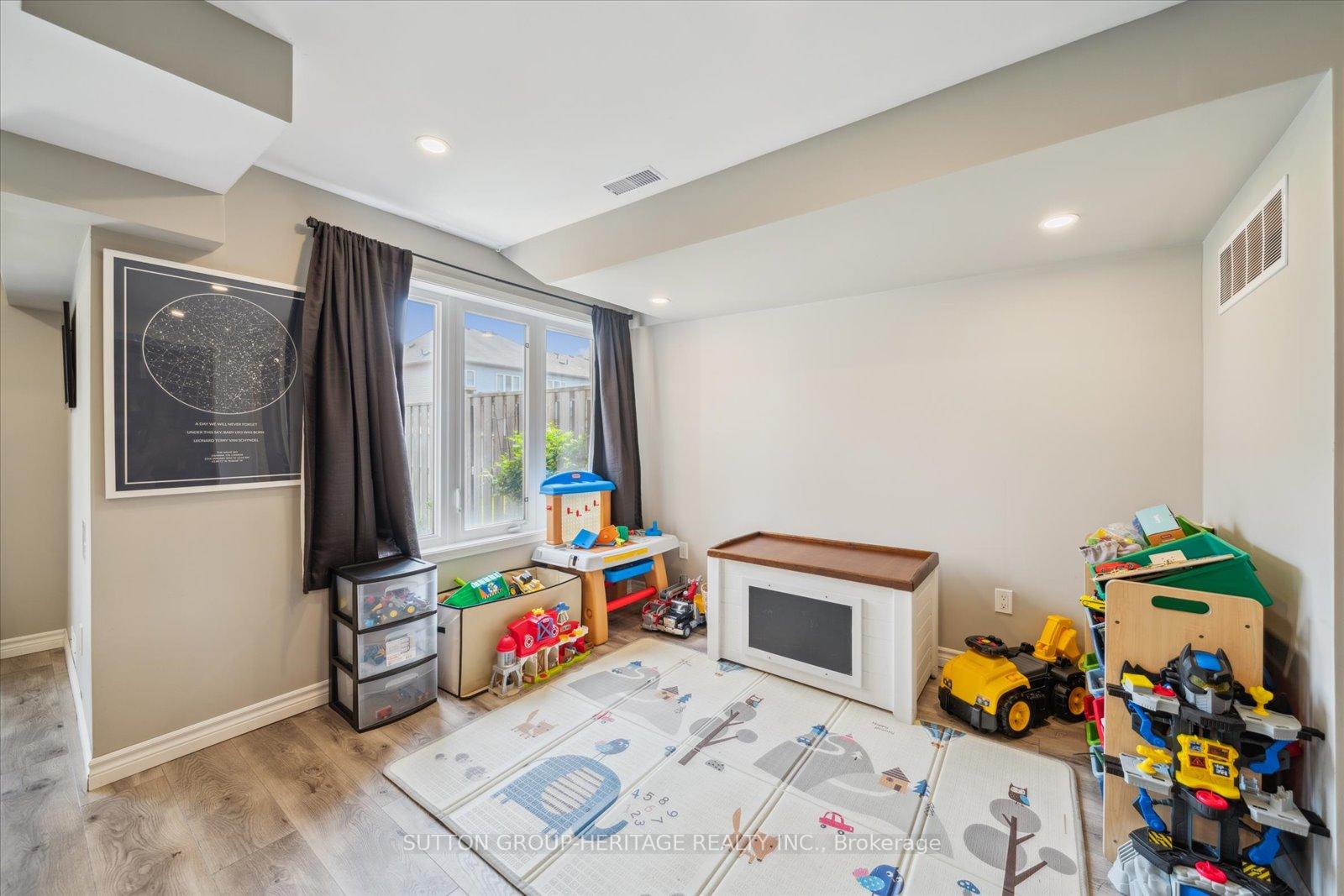$688,988
Available - For Sale
Listing ID: E12215211
176 Dewell Cres , Clarington, L1E 0B9, Durham
| Your Search Is Over! Spectacular Freehold Home Sweet Townhome Located in Sought After South Courtice~ Welcoming from the Covered Porch Right on Through to the Bright Finished Walkout Basement bathed in Natural Light~ Sunny & Spacious Open Concept Main Floor with Hardwood Floors~ Eat in Kitchen with Vaulted Ceiling in Breakfast Area, Island Breakfast Bar, Lots of Cabinet Space, Stainless Steel Appliances & Walk out to Deck overlooking Fenced Backyard~ Sun-filled Livingroom with Hardwood Floors and Large Window with views of Backyard Space~ Separate Formal Dining Room for Larger Family Gatherings~ Upper Floor with Engineered Hardwood throughout offers 3 Generous Bedrooms including Primary w/4Pc Ensuite that offers a Soaker Tub & Separate Glass Shower~ Bright mostly Finished Basement with Walkout to Yard, Large Above Grade Window, Pot Lights, Laminate Floors & RI Bathroom~ Enjoy the Outdoors in your Fenced Yard with Gazebo, Deck (with Power), Raised Garden & Small Shed~ 1-car Garage plus Private Driveway that Fits 2 Cars & No Sidewalk to shovel!~ Great Neighbourhood that's Nearby: Top Rated French Immersion School, Parks, Splash Pad, South Courtice Arena, Hwy 401 & Amenities galore! |
| Price | $688,988 |
| Taxes: | $4668.37 |
| Occupancy: | Owner |
| Address: | 176 Dewell Cres , Clarington, L1E 0B9, Durham |
| Directions/Cross Streets: | Rosswell Dr. & Bloor St. |
| Rooms: | 9 |
| Rooms +: | 2 |
| Bedrooms: | 3 |
| Bedrooms +: | 0 |
| Family Room: | F |
| Basement: | Finished wit |
| Level/Floor | Room | Length(ft) | Width(ft) | Descriptions | |
| Room 1 | Flat | Foyer | 13.28 | 6.2 | Ceramic Floor, Closet |
| Room 2 | Flat | Kitchen | 20.01 | 10.2 | Open Concept, Eat-in Kitchen, Centre Island |
| Room 3 | Flat | Breakfast | 9.32 | 10.2 | Vaulted Ceiling(s), W/O To Yard, Ceramic Floor |
| Room 4 | Flat | Living Ro | 14.69 | 10.4 | Hardwood Floor, Large Window, Overlooks Backyard |
| Room 5 | Flat | Dining Ro | 11.71 | 9.12 | Open Concept, Hardwood Floor |
| Room 6 | Flat | Bathroom | 7.12 | 3.21 | 2 Pc Bath, B/I Vanity, Ceramic Floor |
| Room 7 | Second | Primary B | 16.79 | 12.2 | 4 Pc Ensuite, Walk-In Closet(s), Hardwood Floor |
| Room 8 | Second | Bedroom 2 | 10.69 | 9.12 | Hardwood Floor, Large Closet, Overlooks Frontyard |
| Room 9 | Second | Bedroom 3 | 10.1 | 9.32 | Hardwood Floor, Large Closet, Overlooks Frontyard |
| Room 10 | Second | Bathroom | 8.59 | 5.02 | 4 Pc Bath, B/I Vanity, Ceramic Floor |
| Room 11 | Basement | Family Ro | 21.29 | 18.01 | W/O To Yard, Laminate, Large Window |
| Room 12 | Basement | Laundry | 15.71 | 8 | B/I Appliances, Laundry Sink |
| Washroom Type | No. of Pieces | Level |
| Washroom Type 1 | 4 | Upper |
| Washroom Type 2 | 4 | Upper |
| Washroom Type 3 | 2 | Main |
| Washroom Type 4 | 0 | |
| Washroom Type 5 | 0 |
| Total Area: | 0.00 |
| Property Type: | Att/Row/Townhouse |
| Style: | 2-Storey |
| Exterior: | Brick, Vinyl Siding |
| Garage Type: | Attached |
| (Parking/)Drive: | Private |
| Drive Parking Spaces: | 2 |
| Park #1 | |
| Parking Type: | Private |
| Park #2 | |
| Parking Type: | Private |
| Pool: | None |
| Other Structures: | Gazebo, Shed |
| Approximatly Square Footage: | 1500-2000 |
| Property Features: | Fenced Yard, Park |
| CAC Included: | N |
| Water Included: | N |
| Cabel TV Included: | N |
| Common Elements Included: | N |
| Heat Included: | N |
| Parking Included: | N |
| Condo Tax Included: | N |
| Building Insurance Included: | N |
| Fireplace/Stove: | N |
| Heat Type: | Forced Air |
| Central Air Conditioning: | Central Air |
| Central Vac: | N |
| Laundry Level: | Syste |
| Ensuite Laundry: | F |
| Elevator Lift: | False |
| Sewers: | Sewer |
$
%
Years
This calculator is for demonstration purposes only. Always consult a professional
financial advisor before making personal financial decisions.
| Although the information displayed is believed to be accurate, no warranties or representations are made of any kind. |
| SUTTON GROUP-HERITAGE REALTY INC. |
|
|

RAY NILI
Broker
Dir:
(416) 837 7576
Bus:
(905) 731 2000
Fax:
(905) 886 7557
| Virtual Tour | Book Showing | Email a Friend |
Jump To:
At a Glance:
| Type: | Freehold - Att/Row/Townhouse |
| Area: | Durham |
| Municipality: | Clarington |
| Neighbourhood: | Courtice |
| Style: | 2-Storey |
| Tax: | $4,668.37 |
| Beds: | 3 |
| Baths: | 3 |
| Fireplace: | N |
| Pool: | None |
Locatin Map:
Payment Calculator:






















































