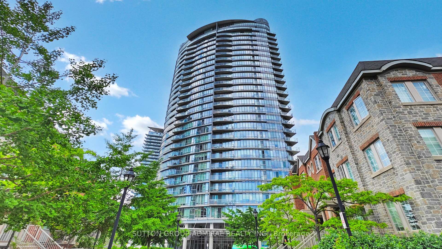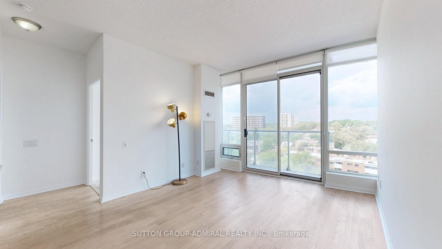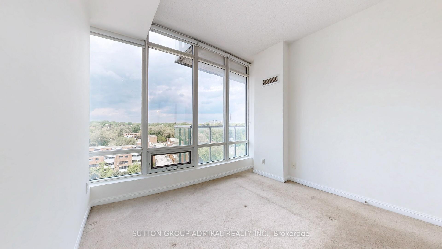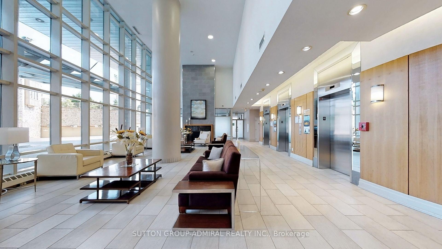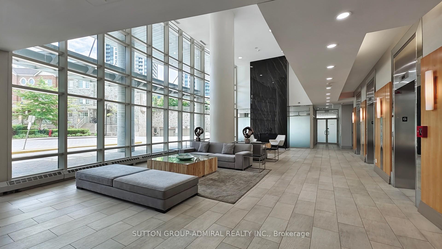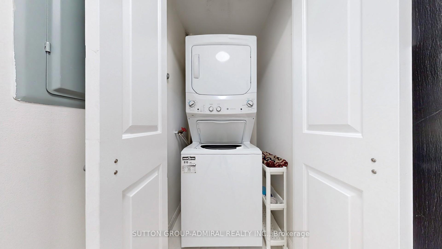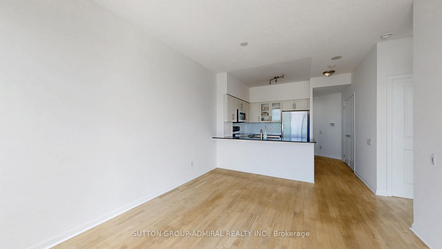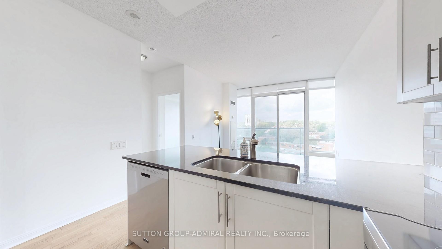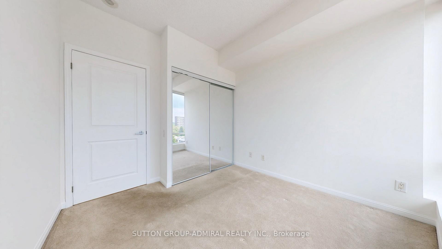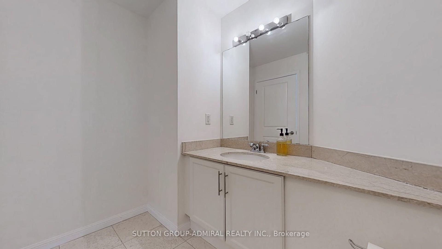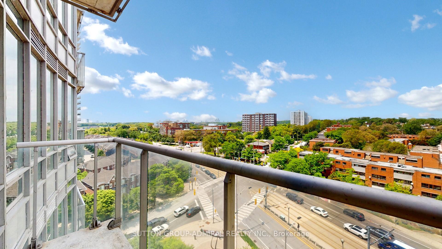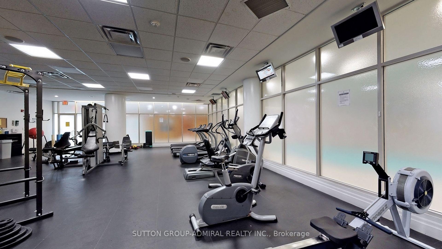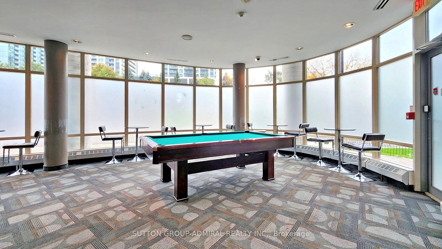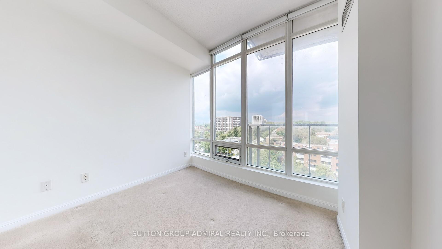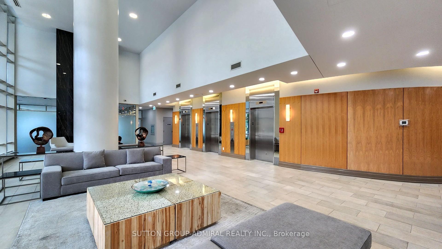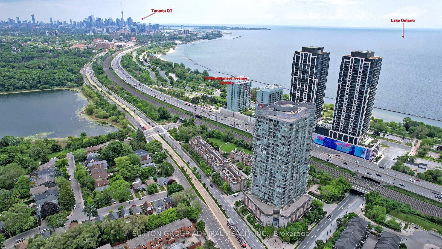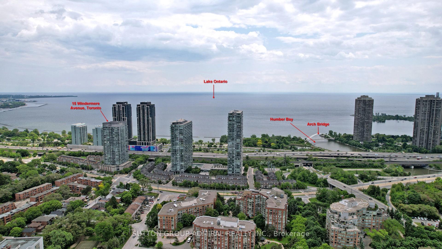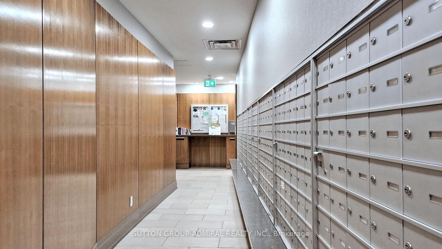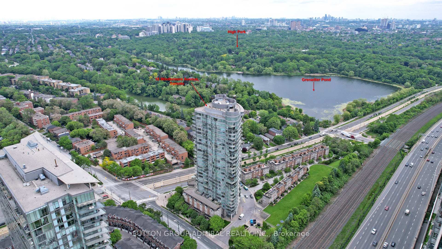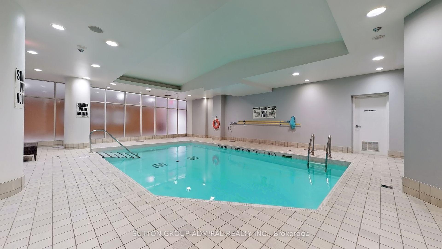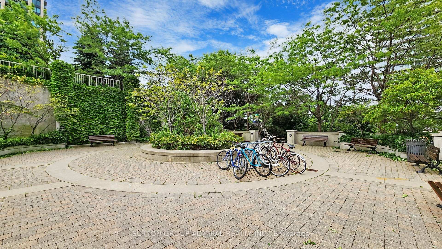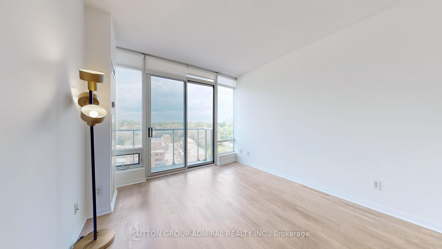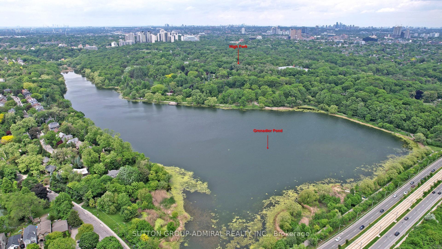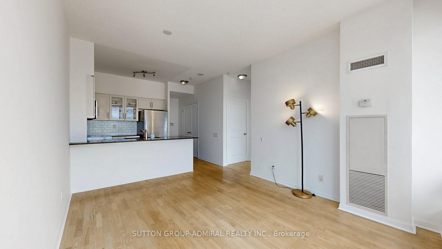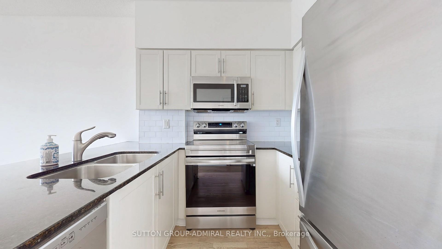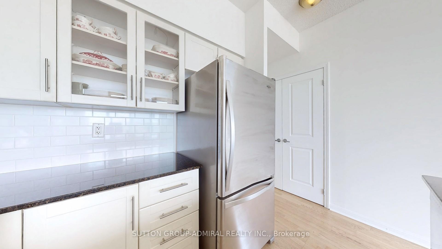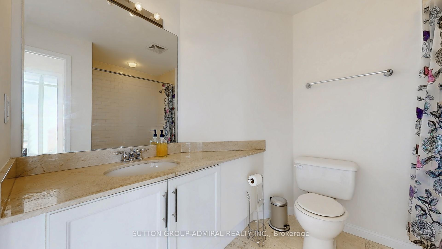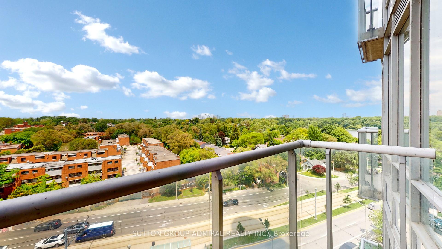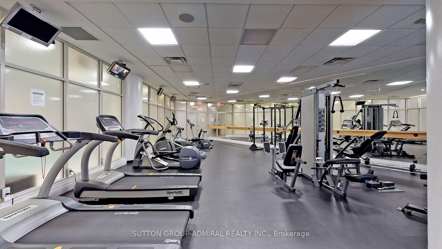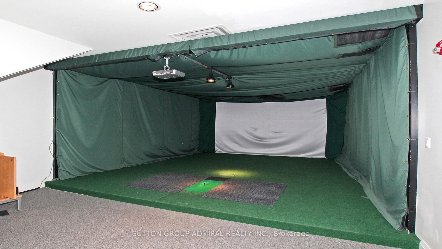$510,000
Available - For Sale
Listing ID: W12215219
15 Windermere Aven , Toronto, M6S 5A2, Toronto
| Located just a short walk from both the tranquil shores of Lake Ontario at Sunnyside Park and the expansive natural beauty of High Park, 15 Windermere Avenue #903 places you in one of Toronto's most desirable pockets for outdoor living and city convenience. This well-designed 1-bedroom, 1-bath condo offers the perfect opportunity to enjoy nature without sacrificing access to urban amenities. Whether you're jogging along the waterfront, exploring the trails of High Park just 4 minutes away, or commuting downtown, everything is within easy reach including St. Joseph's Hospital, which is just a 5-minute drive away. The unit features a northeast-facing balcony with a rare, unobstructed view overlooking High Park, creating a peaceful backdrop for your mornings and evenings. Unique to this suite, the balcony includes an electrical outlet for a BBQ, ideal for outdoor dining and entertaining. Inside, the space is bright and functional, with large windows that flood the open-concept layout with natural light. Maintenance fees include heat, air conditioning, water, parking, common elements, and building insurance, making for a hassle-free ownership experience. Whether you're a first-time buyer, investor, or someone looking to downsize without compromising on location or lifestyle, this condo offers a rare mix of nature, convenience, and comfort in the heart of Torontos west end. **Listing contains virtually staged photos.** |
| Price | $510,000 |
| Taxes: | $1909.82 |
| Assessment Year: | 2024 |
| Occupancy: | Vacant |
| Address: | 15 Windermere Aven , Toronto, M6S 5A2, Toronto |
| Postal Code: | M6S 5A2 |
| Province/State: | Toronto |
| Directions/Cross Streets: | Windermere Ave & The Queensway |
| Level/Floor | Room | Length(ft) | Width(ft) | Descriptions | |
| Room 1 | Flat | Foyer | 3.67 | 7.08 | Laminate, Closet, Wood Trim |
| Room 2 | Flat | Living Ro | 13.74 | 10.99 | Laminate, Combined w/Dining, W/O To Balcony |
| Room 3 | Flat | Dining Ro | 13.74 | 10.99 | Laminate, Combined w/Living, Open Concept |
| Room 4 | Flat | Kitchen | 7.84 | 7.74 | Laminate, Stainless Steel Appl, Breakfast Bar |
| Room 5 | Flat | Primary B | 9.25 | 9.74 | Broadloom, Mirrored Closet, NE View |
| Room 6 | Flat | Bathroom | 8.33 | 9.09 | Tile Floor, 4 Pc Bath, B/I Vanity |
| Room 7 | Flat | Laundry | 3.67 | 3.74 | Tile Floor, Separate Room, Wood Trim |
| Washroom Type | No. of Pieces | Level |
| Washroom Type 1 | 4 | Flat |
| Washroom Type 2 | 0 | |
| Washroom Type 3 | 0 | |
| Washroom Type 4 | 0 | |
| Washroom Type 5 | 0 |
| Total Area: | 0.00 |
| Sprinklers: | Conc |
| Washrooms: | 1 |
| Heat Type: | Forced Air |
| Central Air Conditioning: | Central Air |
$
%
Years
This calculator is for demonstration purposes only. Always consult a professional
financial advisor before making personal financial decisions.
| Although the information displayed is believed to be accurate, no warranties or representations are made of any kind. |
| SUTTON GROUP-ADMIRAL REALTY INC. |
|
|

RAY NILI
Broker
Dir:
(416) 837 7576
Bus:
(905) 731 2000
Fax:
(905) 886 7557
| Virtual Tour | Book Showing | Email a Friend |
Jump To:
At a Glance:
| Type: | Com - Condo Apartment |
| Area: | Toronto |
| Municipality: | Toronto W01 |
| Neighbourhood: | High Park-Swansea |
| Style: | Apartment |
| Tax: | $1,909.82 |
| Maintenance Fee: | $602.94 |
| Beds: | 1 |
| Baths: | 1 |
| Fireplace: | N |
Locatin Map:
Payment Calculator:
