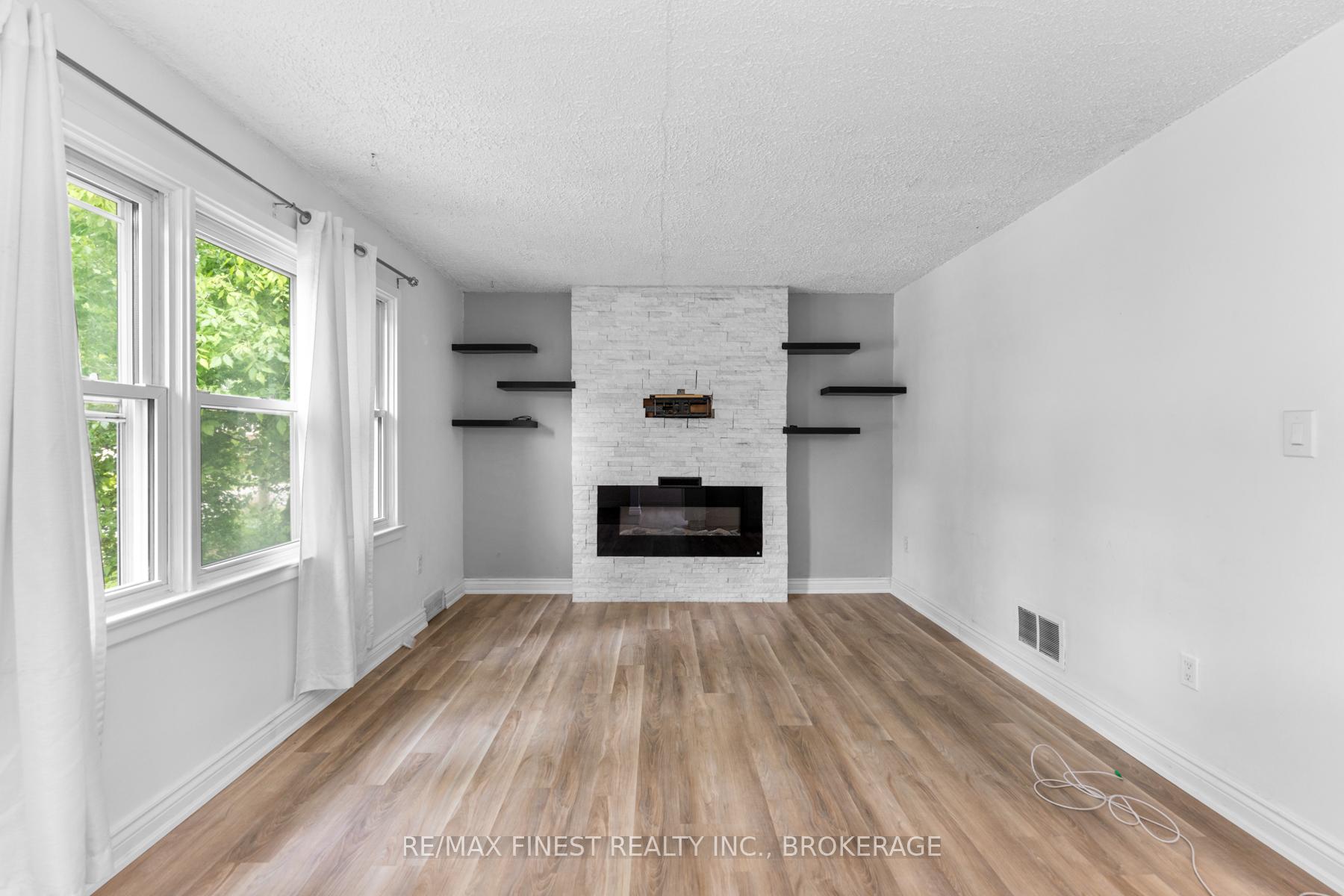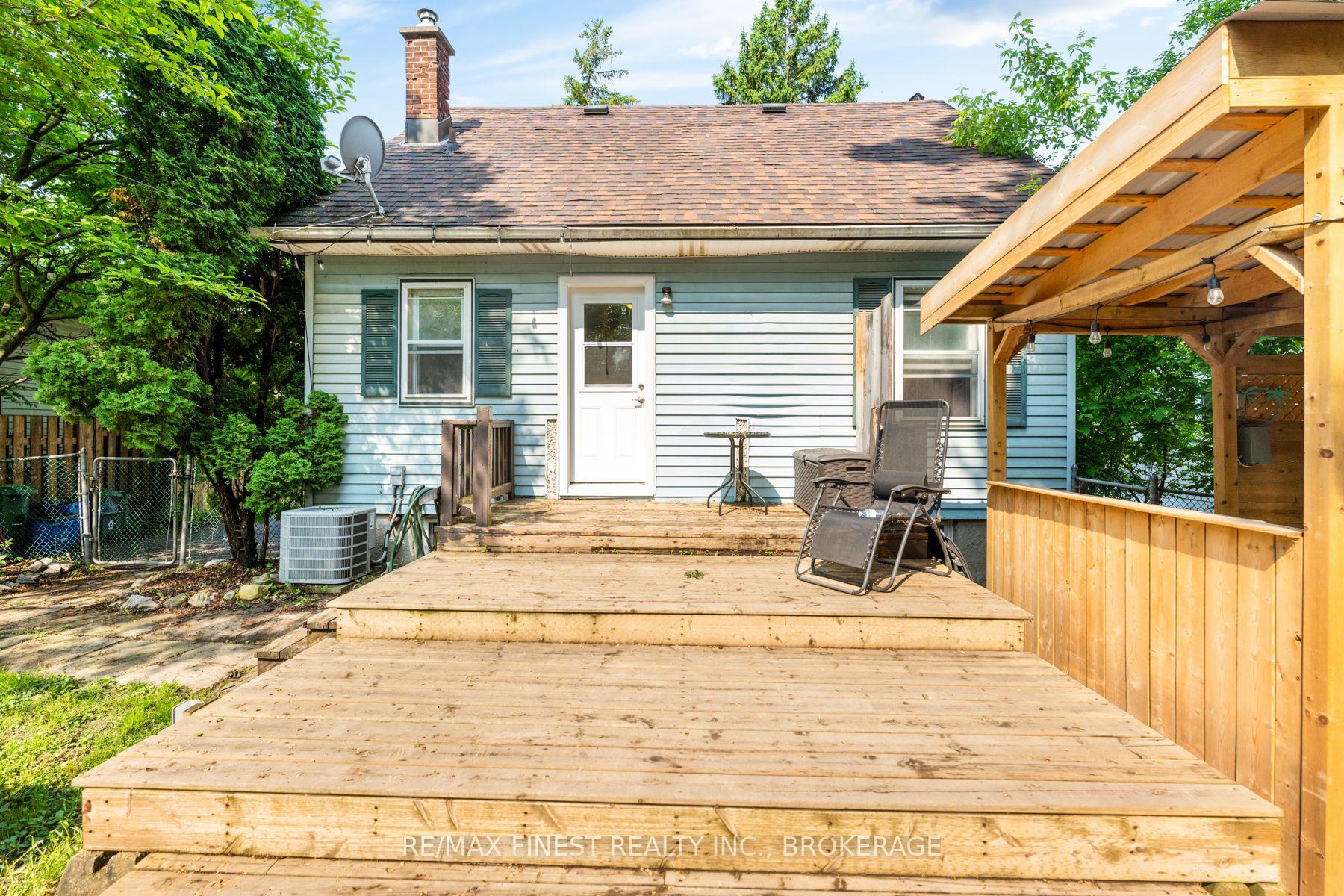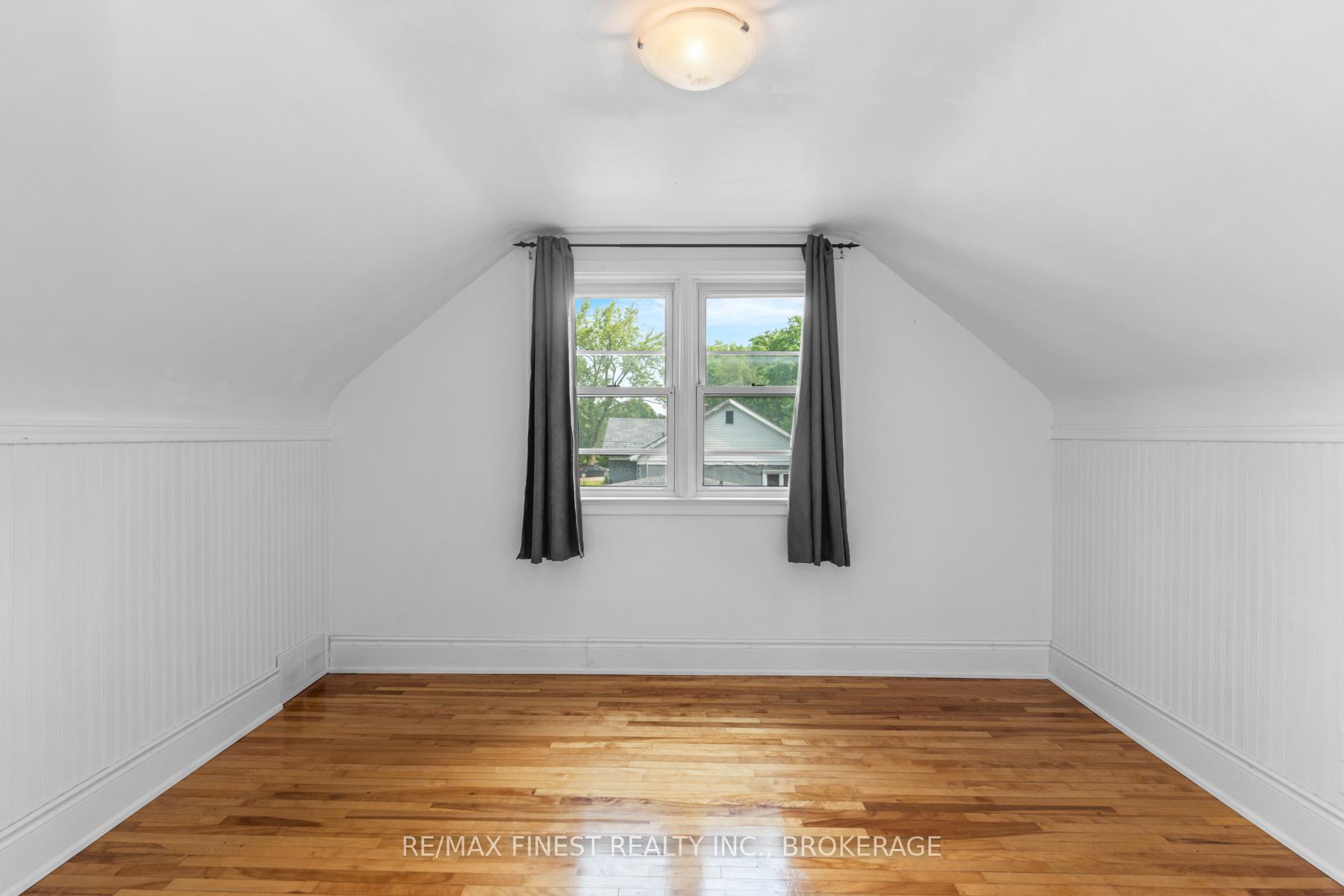$499,999
Available - For Sale
Listing ID: X12215233
615 Portsmouth Aven , Kingston, K7M 1W2, Frontenac
| Welcome to 615 Portsmouth Ave Move-In Ready with Fresh Updates! This charming 3+1-bedroom, 2-bathroom home is perfect for first-time buyers, investors, or anyone looking for a centrally located property with major updates already done. Recently refreshed with brand-new main floor flooring and now vacant, its ready for quick possession. Step inside to a bright open-concept layout on the main level, complete with a versatile bonus room ideal for a home office, playroom, or study. The lower level offers even more living space with a beautifully renovated second kitchen and bathroom perfect for extended family, guests, or future in-law potential. Upgrades include a newer furnace, updated flooring on the main floor, Brand new privacy fence, and modern finishes that make this home truly turnkey. Outside, enjoy a fully fenced-in backyard with room for kids or pets to play, a custom-built gazebo for outdoor entertaining, and a hot tub hook-up already in place. There's plenty of parking in the front, plus an additional gravel parking pad for extra vehicles. Conveniently located just minutes from schools, parks, shopping, and transit, this home blends comfort, function, and location. All that's left to do is move in! Don't miss your opportunity to call 615 Portsmouth Ave home. |
| Price | $499,999 |
| Taxes: | $1552.23 |
| Occupancy: | Owner |
| Address: | 615 Portsmouth Aven , Kingston, K7M 1W2, Frontenac |
| Acreage: | < .50 |
| Directions/Cross Streets: | Bath Rd to Portsmouth OR Princess St to Portsmouth |
| Rooms: | 12 |
| Bedrooms: | 3 |
| Bedrooms +: | 0 |
| Family Room: | T |
| Basement: | Full, Finished |
| Level/Floor | Room | Length(ft) | Width(ft) | Descriptions | |
| Room 1 | Main | Bedroom | 9.38 | 18.2 | |
| Room 2 | Main | Kitchen | 6.36 | 11.81 | |
| Room 3 | Main | Living Ro | 23.62 | 18.2 | |
| Room 4 | Main | Bathroom | 7.58 | 5.12 | |
| Room 5 | Second | Bedroom | 9.12 | 12.07 | |
| Room 6 | Second | Bedroom | 11.15 | 9.81 | |
| Room 7 | Second | Other | 3.02 | 7.87 | |
| Room 8 | Basement | Bedroom | 8.79 | 10.79 | |
| Room 9 | Basement | Living Ro | 15.35 | 22.5 | |
| Room 10 | Basement | Other | 6.99 | 5.51 | |
| Room 11 | Basement | Bathroom | 6.95 | 7.71 | |
| Room 12 | Basement | Laundry | 6.99 | 8.95 |
| Washroom Type | No. of Pieces | Level |
| Washroom Type 1 | 2 | Main |
| Washroom Type 2 | 3 | Basement |
| Washroom Type 3 | 0 | |
| Washroom Type 4 | 0 | |
| Washroom Type 5 | 0 |
| Total Area: | 0.00 |
| Approximatly Age: | 51-99 |
| Property Type: | Detached |
| Style: | 1 1/2 Storey |
| Exterior: | Aluminum Siding, Wood |
| Garage Type: | None |
| (Parking/)Drive: | Available, |
| Drive Parking Spaces: | 3 |
| Park #1 | |
| Parking Type: | Available, |
| Park #2 | |
| Parking Type: | Available |
| Park #3 | |
| Parking Type: | Front Yard |
| Pool: | None |
| Approximatly Age: | 51-99 |
| Approximatly Square Footage: | 700-1100 |
| Property Features: | Library, Park |
| CAC Included: | N |
| Water Included: | N |
| Cabel TV Included: | N |
| Common Elements Included: | N |
| Heat Included: | N |
| Parking Included: | N |
| Condo Tax Included: | N |
| Building Insurance Included: | N |
| Fireplace/Stove: | Y |
| Heat Type: | Forced Air |
| Central Air Conditioning: | Central Air |
| Central Vac: | N |
| Laundry Level: | Syste |
| Ensuite Laundry: | F |
| Sewers: | Sewer |
| Utilities-Cable: | Y |
| Utilities-Hydro: | Y |
$
%
Years
This calculator is for demonstration purposes only. Always consult a professional
financial advisor before making personal financial decisions.
| Although the information displayed is believed to be accurate, no warranties or representations are made of any kind. |
| RE/MAX FINEST REALTY INC., BROKERAGE |
|
|

RAY NILI
Broker
Dir:
(416) 837 7576
Bus:
(905) 731 2000
Fax:
(905) 886 7557
| Virtual Tour | Book Showing | Email a Friend |
Jump To:
At a Glance:
| Type: | Freehold - Detached |
| Area: | Frontenac |
| Municipality: | Kingston |
| Neighbourhood: | 25 - West of Sir John A. Blvd |
| Style: | 1 1/2 Storey |
| Approximate Age: | 51-99 |
| Tax: | $1,552.23 |
| Beds: | 3 |
| Baths: | 2 |
| Fireplace: | Y |
| Pool: | None |
Locatin Map:
Payment Calculator:




















































