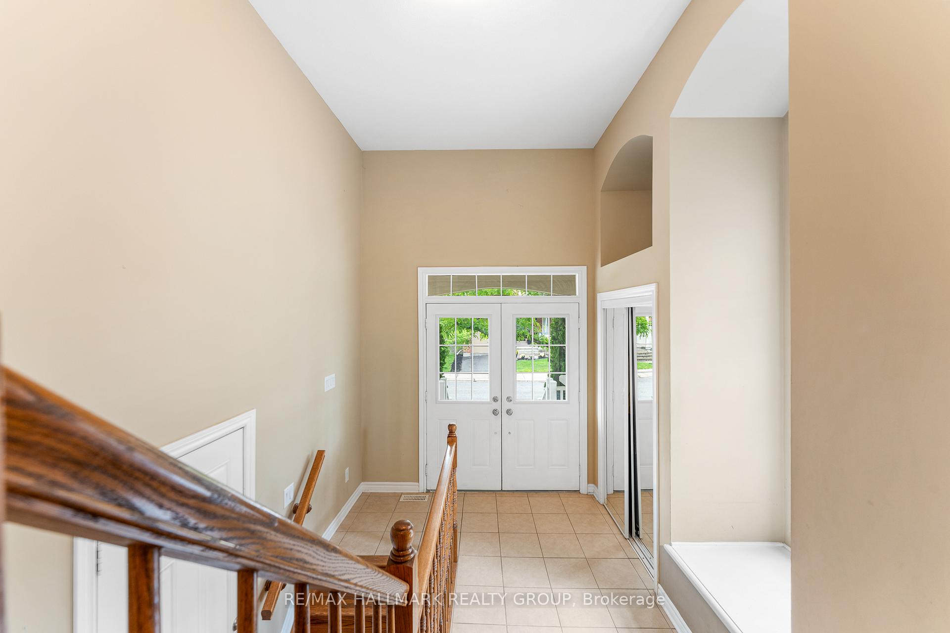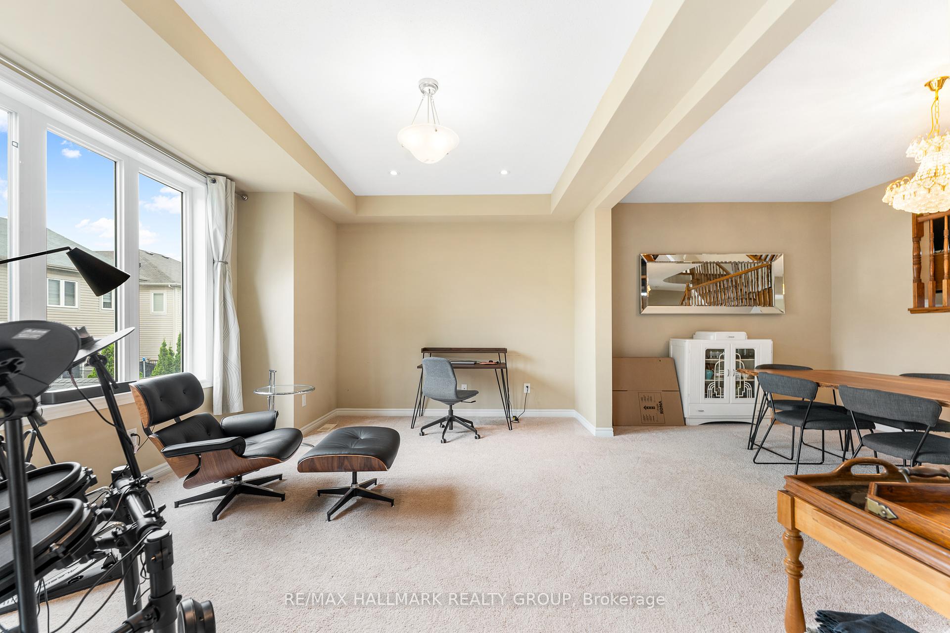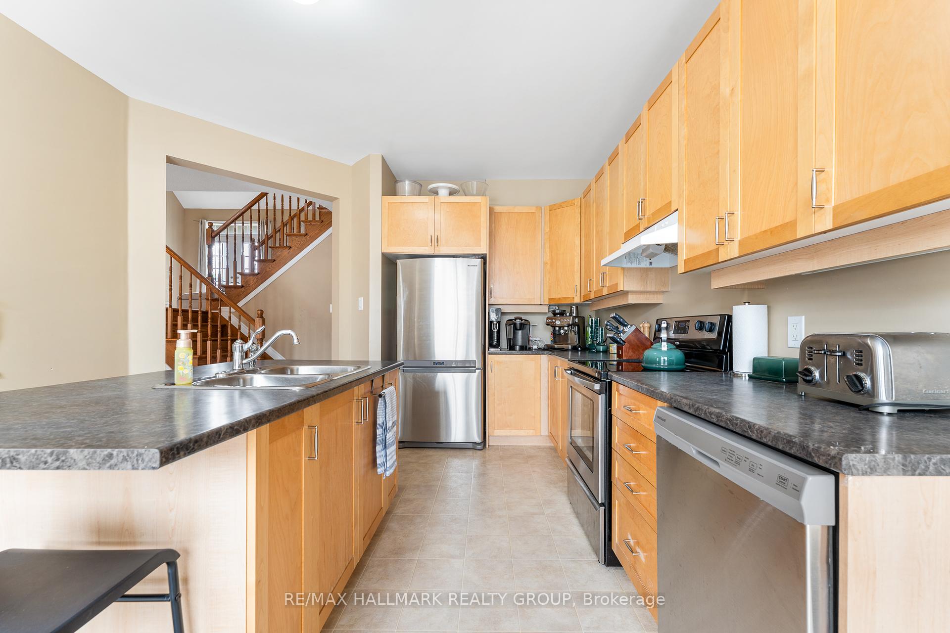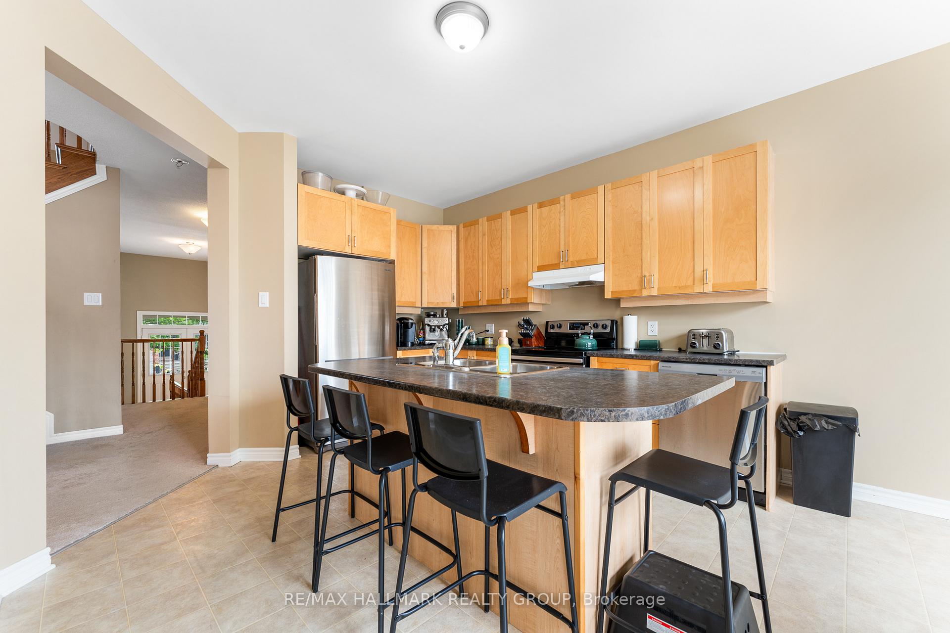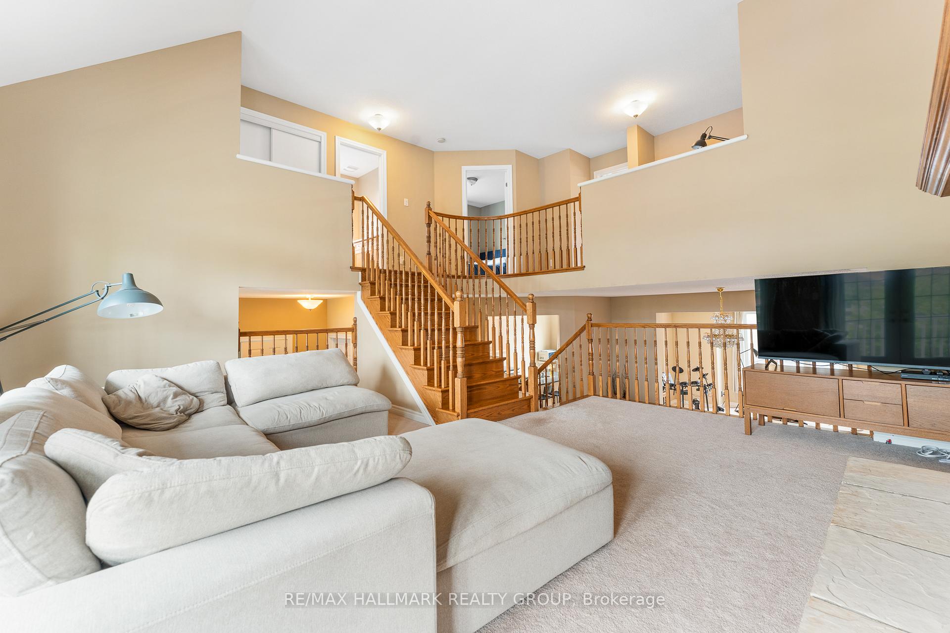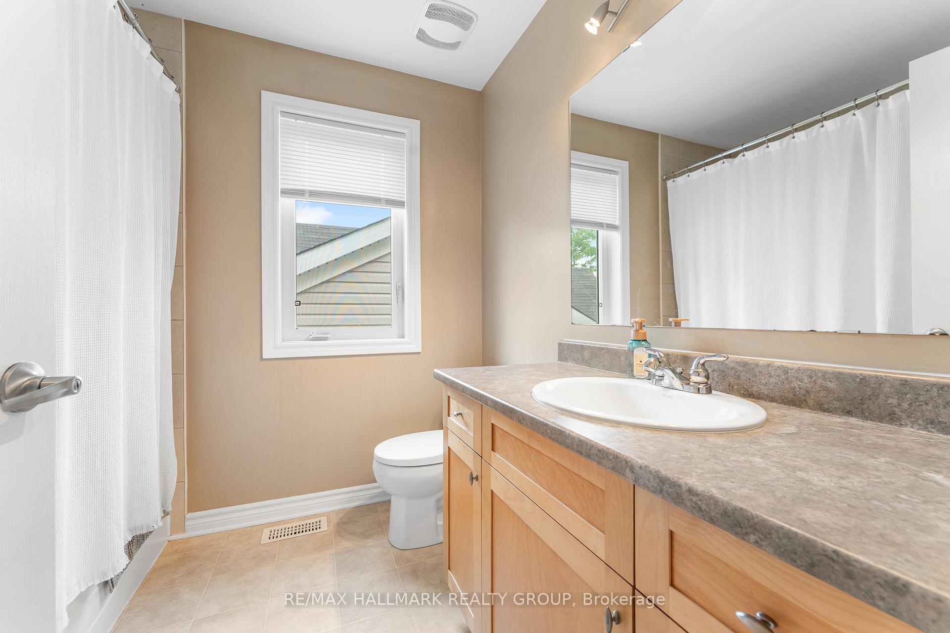$3,299
Available - For Rent
Listing ID: X12215235
224 Tempest Driv , Stittsville - Munster - Richmond, K2S 0K5, Ottawa
| Your dream home awaits in Stittsville! Featuring three bedrooms, three bathrooms and plenty of versatile space for everyone - once you come home, you'll never want to leave!Enjoy a spacious and welcoming main level living area boasting oversized windows that let the sunlight pour in all day long, formal dining room perfect for entertaining, a chefs DREAM kitchen complete with plenty of amber cabinetry, spacious island with breakfast bar seating, and easy access to the open concept elevated family room with cozy fireplace, enclosed balcony and soaring ceilings - perfect for family movie night! A convenient main level laundry and powder room completes the space. On the second level, you will enjoy a spacious Primary Bedroom featuring a stunning 4-piece ensuite including a soaker tub and TWO walk-in closet! PLUS take advantage of the two additional second level bedrooms with plenty of natural light and closet space in each, great for families, or an at home office if desired! Sit back and relax in the private backyard and enjoy your own attached DOUBLE CAR garage - extra convenient for winter months! Live nearby plenty of shops, grocery stores, schools, parks, green trails, delicious restaurants and more! Come fall in love today! |
| Price | $3,299 |
| Taxes: | $0.00 |
| Occupancy: | Tenant |
| Address: | 224 Tempest Driv , Stittsville - Munster - Richmond, K2S 0K5, Ottawa |
| Lot Size: | 11.00 x 81.93 (Feet) |
| Directions/Cross Streets: | Huntmar Drive at Rosehill Avenue |
| Rooms: | 14 |
| Rooms +: | 0 |
| Bedrooms: | 3 |
| Bedrooms +: | 0 |
| Family Room: | T |
| Basement: | Full, Unfinished |
| Furnished: | Unfu |
| Level/Floor | Room | Length(ft) | Width(ft) | Descriptions | |
| Room 1 | Main | Foyer | 9.97 | 8.07 | |
| Room 2 | Main | Living Ro | 15.97 | 11.97 | |
| Room 3 | Main | Dining Ro | 15.97 | 9.97 | |
| Room 4 | Main | Kitchen | 12.3 | 11.97 | |
| Room 5 | Main | Family Ro | 17.74 | 16.99 | |
| Room 6 | Second | Primary B | 15.65 | 12.99 | |
| Room 7 | Second | Bedroom | 11.05 | 10.5 | |
| Room 8 | Second | Bedroom | 10.99 | 10.56 | |
| Room 9 | Second | Loft | 9.97 | 7.15 |
| Washroom Type | No. of Pieces | Level |
| Washroom Type 1 | 4 | |
| Washroom Type 2 | 2 | |
| Washroom Type 3 | 0 | |
| Washroom Type 4 | 0 | |
| Washroom Type 5 | 0 |
| Total Area: | 0.00 |
| Property Type: | Detached |
| Style: | 2-Storey |
| Exterior: | Brick |
| Garage Type: | Attached |
| (Parking/)Drive: | Inside Ent |
| Drive Parking Spaces: | 2 |
| Park #1 | |
| Parking Type: | Inside Ent |
| Park #2 | |
| Parking Type: | Inside Ent |
| Pool: | None |
| Laundry Access: | In-Suite Laun |
| Approximatly Square Footage: | 2000-2500 |
| Property Features: | Public Trans, Park |
| CAC Included: | N |
| Water Included: | N |
| Cabel TV Included: | N |
| Common Elements Included: | N |
| Heat Included: | N |
| Parking Included: | Y |
| Condo Tax Included: | N |
| Building Insurance Included: | N |
| Fireplace/Stove: | Y |
| Heat Type: | Forced Air |
| Central Air Conditioning: | Central Air |
| Central Vac: | N |
| Laundry Level: | Syste |
| Ensuite Laundry: | F |
| Elevator Lift: | False |
| Sewers: | Sewer |
| Utilities-Cable: | Y |
| Utilities-Hydro: | Y |
| Although the information displayed is believed to be accurate, no warranties or representations are made of any kind. |
| RE/MAX HALLMARK REALTY GROUP |
|
|

RAY NILI
Broker
Dir:
(416) 837 7576
Bus:
(905) 731 2000
Fax:
(905) 886 7557
| Book Showing | Email a Friend |
Jump To:
At a Glance:
| Type: | Freehold - Detached |
| Area: | Ottawa |
| Municipality: | Stittsville - Munster - Richmond |
| Neighbourhood: | 8211 - Stittsville (North) |
| Style: | 2-Storey |
| Lot Size: | 11.00 x 81.93(Feet) |
| Beds: | 3 |
| Baths: | 3 |
| Fireplace: | Y |
| Pool: | None |
Locatin Map:
