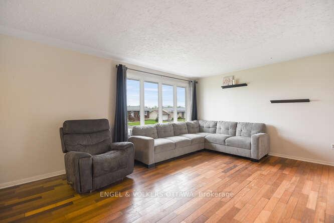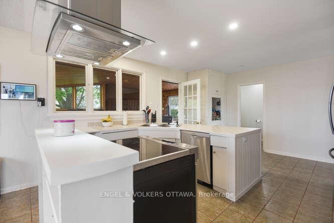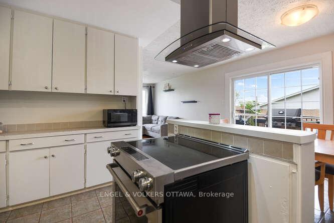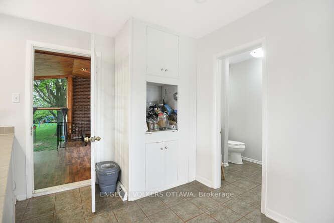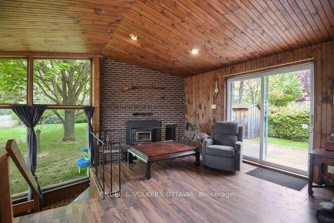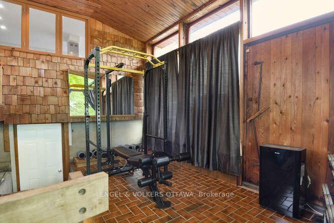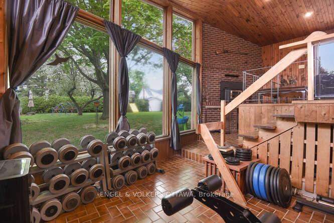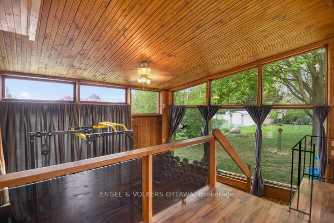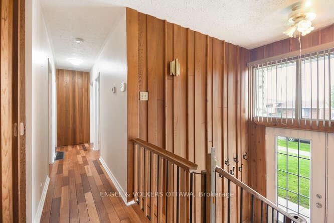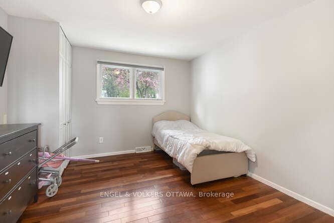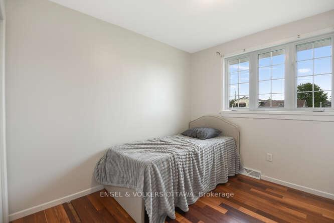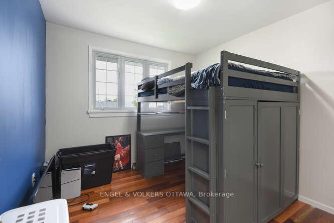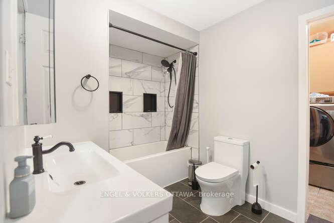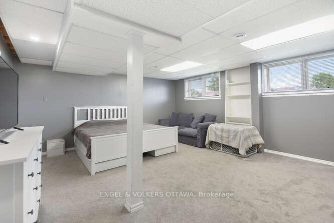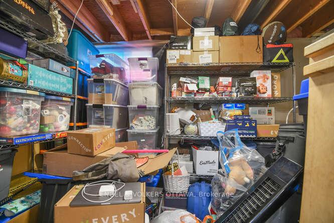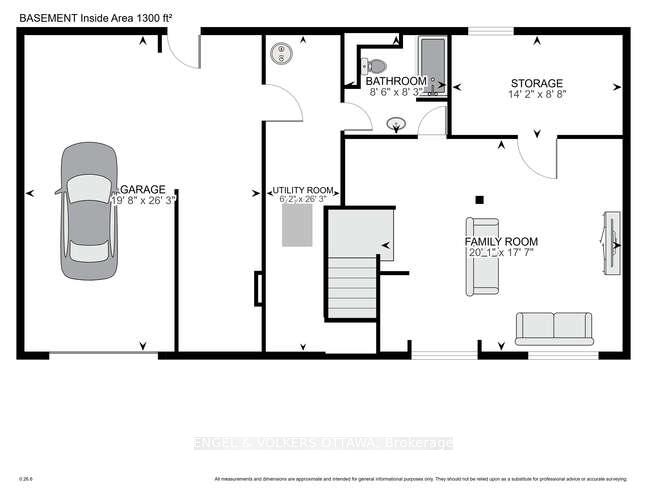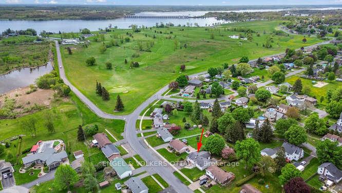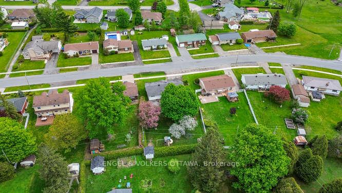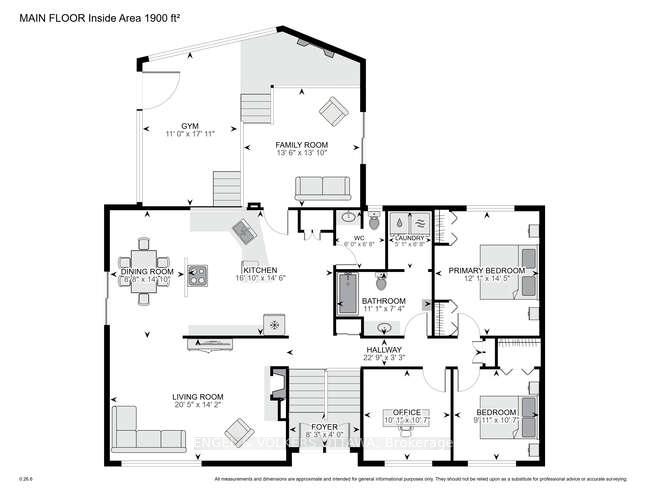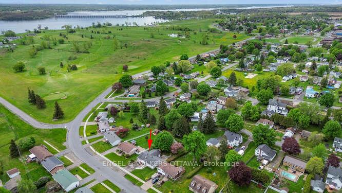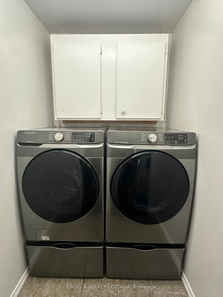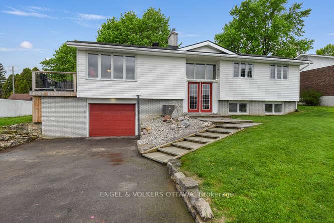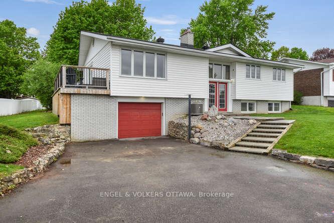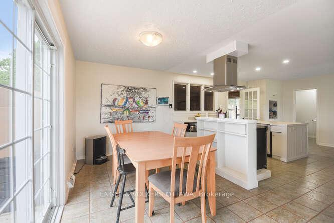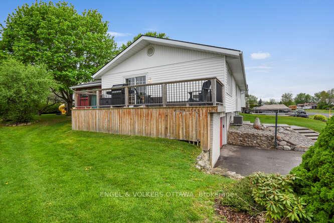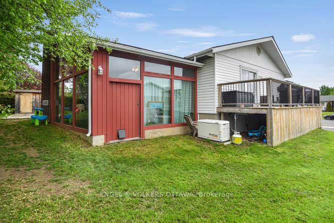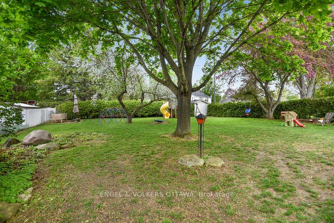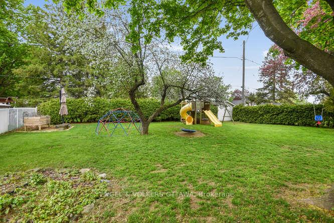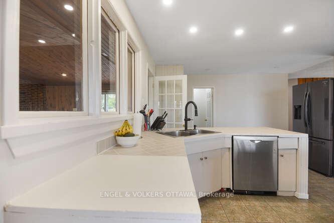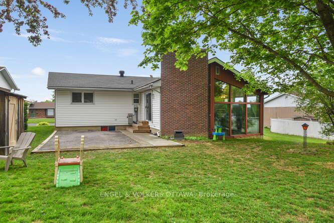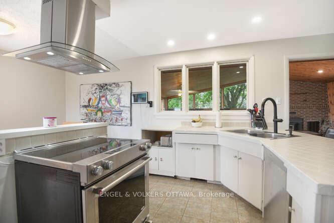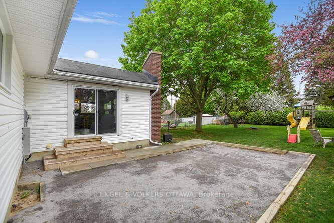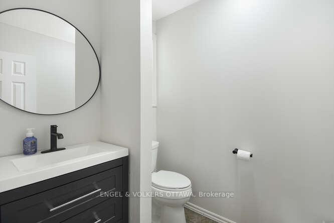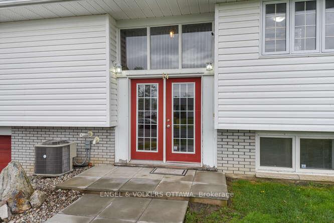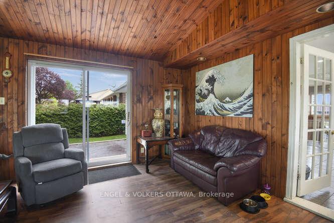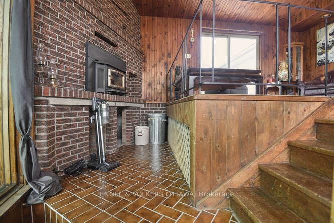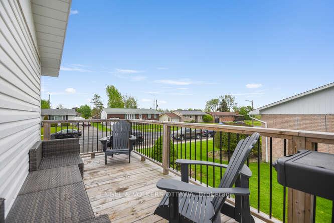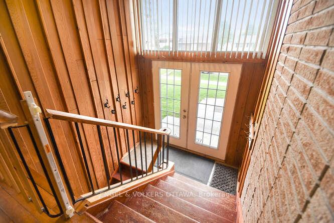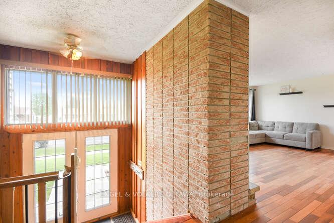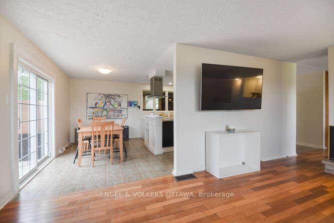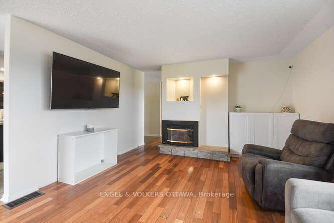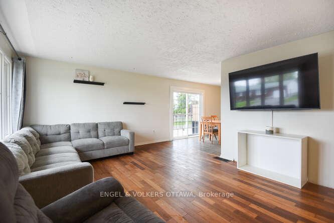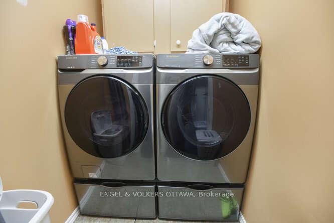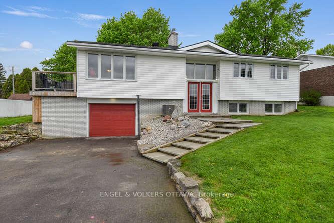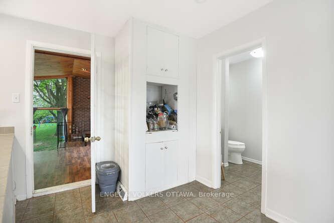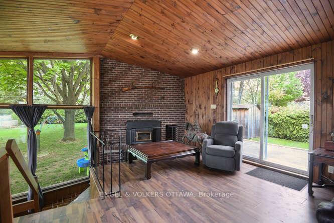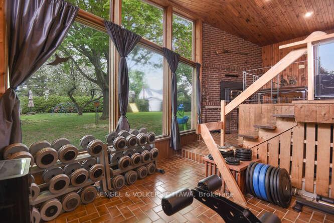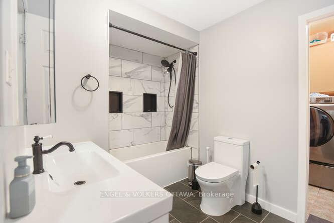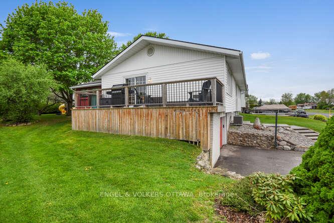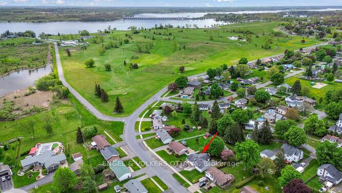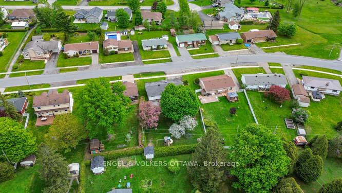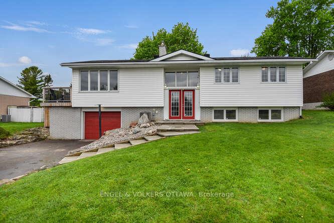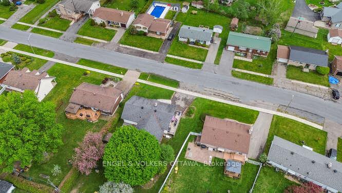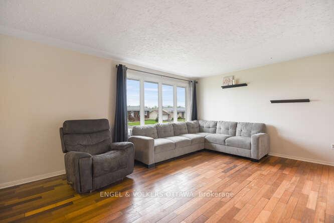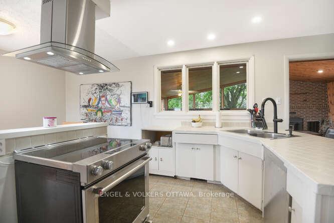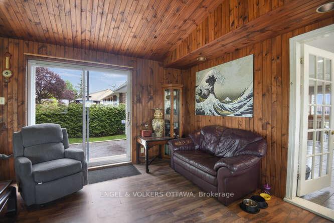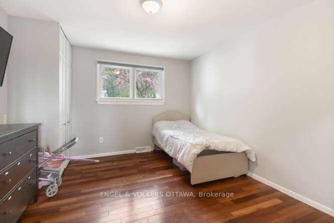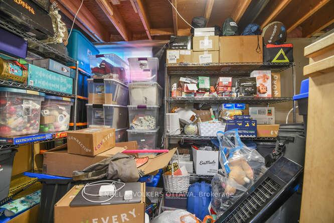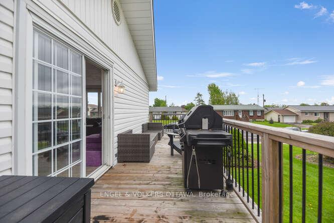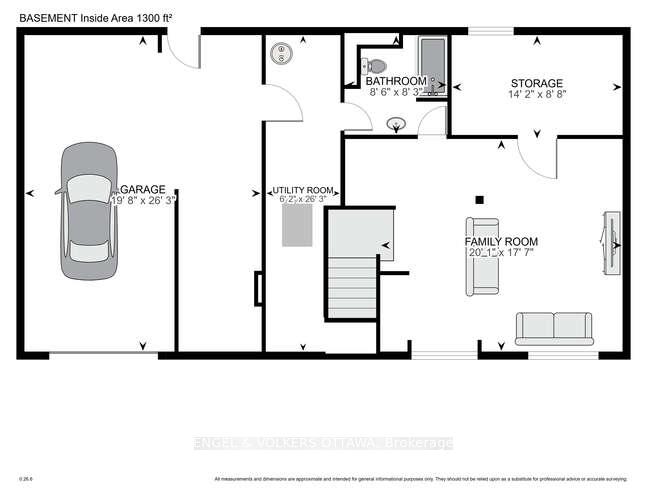$420,000
Available - For Sale
Listing ID: X12178472
14 Island Park Driv , South Dundas, K0E 1K0, Stormont, Dundas
| Charming side-split home on an oversized lot, ideally located next to the Iroquois Golf Club. The spacious living room features a gas fireplace and hardwood floors, opening to an eat-in kitchen with built-in appliances. The dining area offers ceramic flooring and access to new deck. A standout feature of this home is the 18' x 24' solarium with a wood-burning fireplace, laminate and ceramic flooring, and patio doors leading to a private deck perfect for year-round enjoyment. The main level includes three bedrooms with hardwood flooring, a renovated full bathroom, and convenient main floor laundry. The finished basement offers additional living space with a 3-piece bathroom, a large storage room, and the flexibility to use as a fourth bedroom or family room. |
| Price | $420,000 |
| Taxes: | $3291.00 |
| Assessment Year: | 2024 |
| Occupancy: | Owner |
| Address: | 14 Island Park Driv , South Dundas, K0E 1K0, Stormont, Dundas |
| Directions/Cross Streets: | County Road 2 |
| Rooms: | 11 |
| Bedrooms: | 3 |
| Bedrooms +: | 1 |
| Family Room: | F |
| Basement: | Full, Finished |
| Level/Floor | Room | Length(ft) | Width(ft) | Descriptions | |
| Room 1 | Ground | Family Ro | 17.38 | 13.32 | |
| Room 2 | Ground | Kitchen | 21.06 | 10.14 | |
| Room 3 | Ground | Solarium | 17.94 | 23.62 | |
| Room 4 | Ground | Powder Ro | 5.41 | 6.13 | |
| Room 5 | Ground | Bathroom | 7.54 | 6.95 | |
| Room 6 | Ground | Laundry | 5.51 | 6.1 | |
| Room 7 | Ground | Primary B | 13.42 | 11.48 | |
| Room 8 | Ground | Bedroom 2 | 9.38 | 9.84 | |
| Room 9 | Ground | Bedroom 3 | 10.43 | 9.48 | |
| Room 10 | Basement | Bedroom 4 | 16.63 | 16.47 | Finished |
| Room 11 | Ground | Bathroom | 6.69 | 6.76 | |
| Room 12 | Basement | Utility R | 7.87 | 12.14 |
| Washroom Type | No. of Pieces | Level |
| Washroom Type 1 | 3 | |
| Washroom Type 2 | 2 | |
| Washroom Type 3 | 3 | |
| Washroom Type 4 | 0 | |
| Washroom Type 5 | 0 |
| Total Area: | 0.00 |
| Property Type: | Detached |
| Style: | Sidesplit |
| Exterior: | Brick, Vinyl Siding |
| Garage Type: | Attached |
| Drive Parking Spaces: | 3 |
| Pool: | None |
| Approximatly Square Footage: | 1500-2000 |
| CAC Included: | N |
| Water Included: | N |
| Cabel TV Included: | N |
| Common Elements Included: | N |
| Heat Included: | N |
| Parking Included: | N |
| Condo Tax Included: | N |
| Building Insurance Included: | N |
| Fireplace/Stove: | Y |
| Heat Type: | Forced Air |
| Central Air Conditioning: | Central Air |
| Central Vac: | N |
| Laundry Level: | Syste |
| Ensuite Laundry: | F |
| Sewers: | Sewer |
| Utilities-Cable: | Y |
| Utilities-Hydro: | Y |
$
%
Years
This calculator is for demonstration purposes only. Always consult a professional
financial advisor before making personal financial decisions.
| Although the information displayed is believed to be accurate, no warranties or representations are made of any kind. |
| ENGEL & VOLKERS OTTAWA |
|
|

RAY NILI
Broker
Dir:
(416) 837 7576
Bus:
(905) 731 2000
Fax:
(905) 886 7557
| Book Showing | Email a Friend |
Jump To:
At a Glance:
| Type: | Freehold - Detached |
| Area: | Stormont, Dundas and Glengarry |
| Municipality: | South Dundas |
| Neighbourhood: | 702 - Iroquois |
| Style: | Sidesplit |
| Tax: | $3,291 |
| Beds: | 3+1 |
| Baths: | 3 |
| Fireplace: | Y |
| Pool: | None |
Locatin Map:
Payment Calculator:
