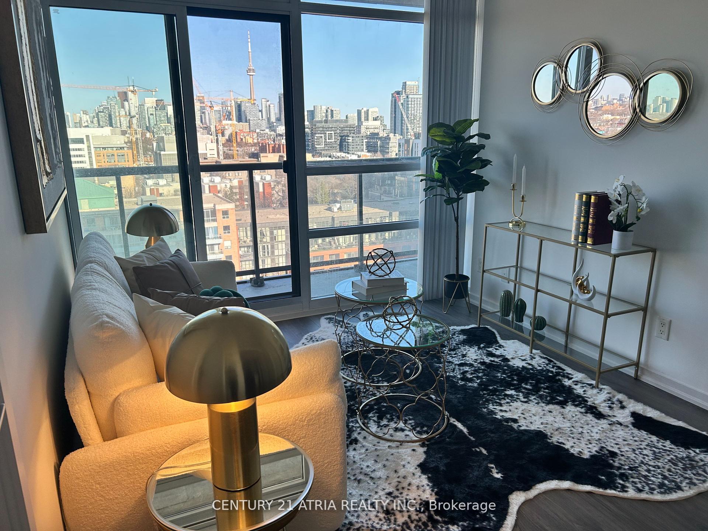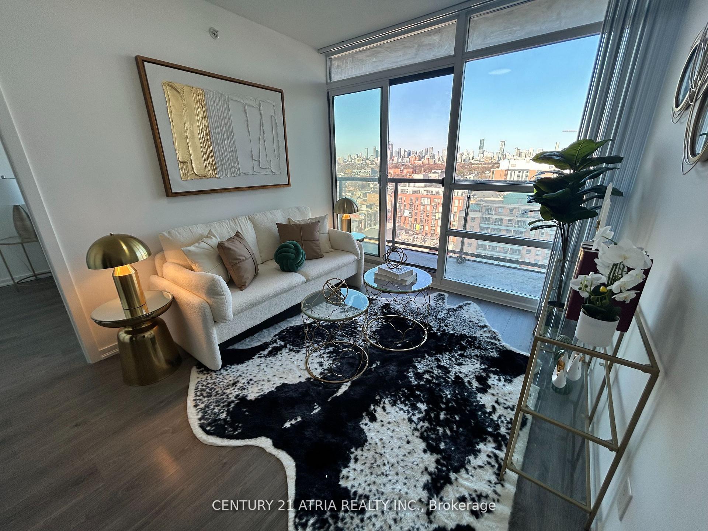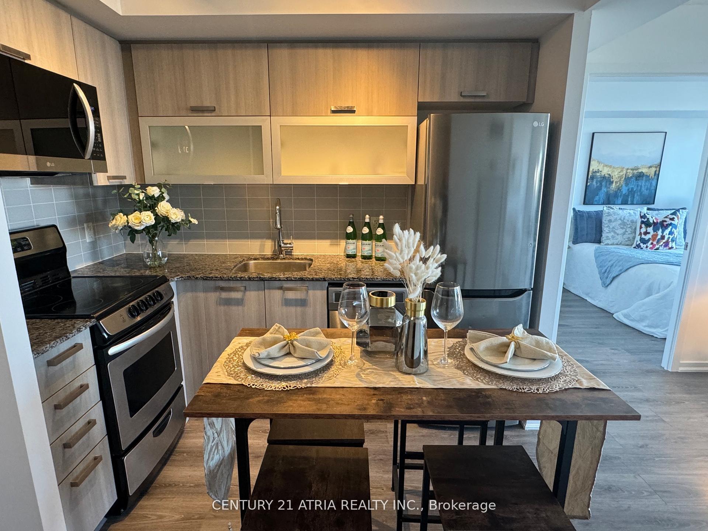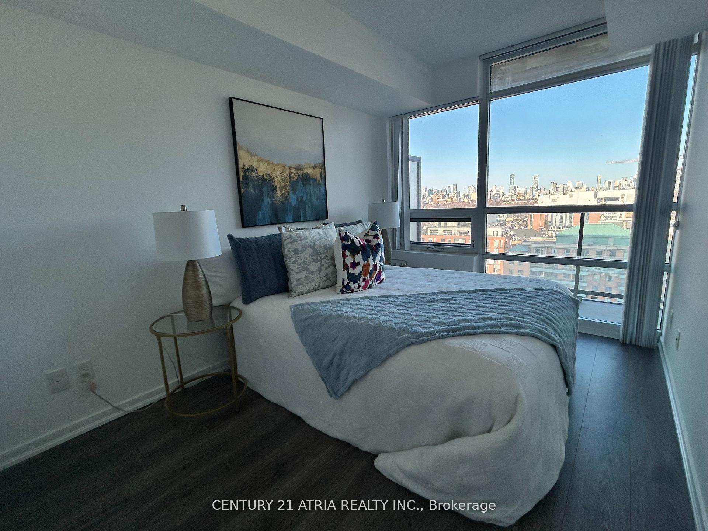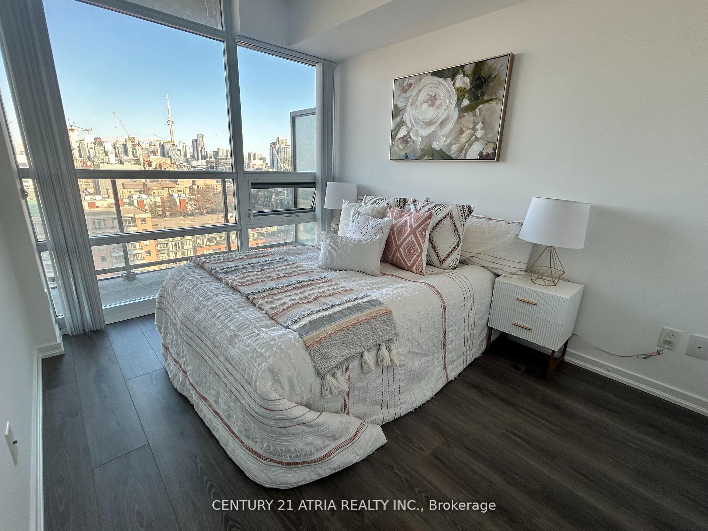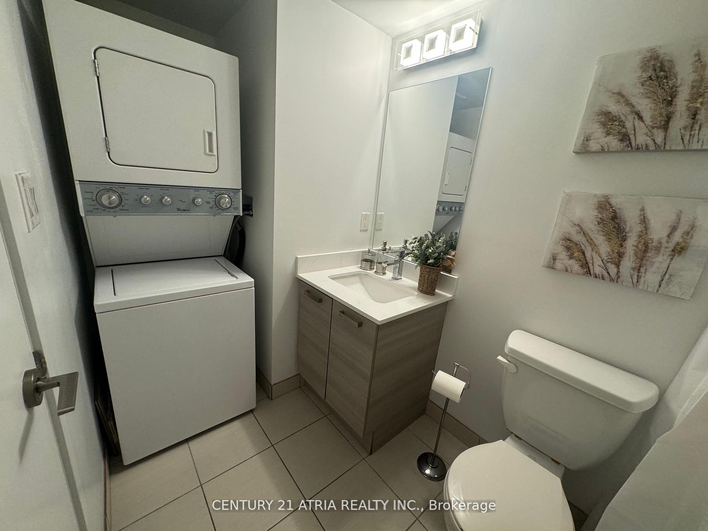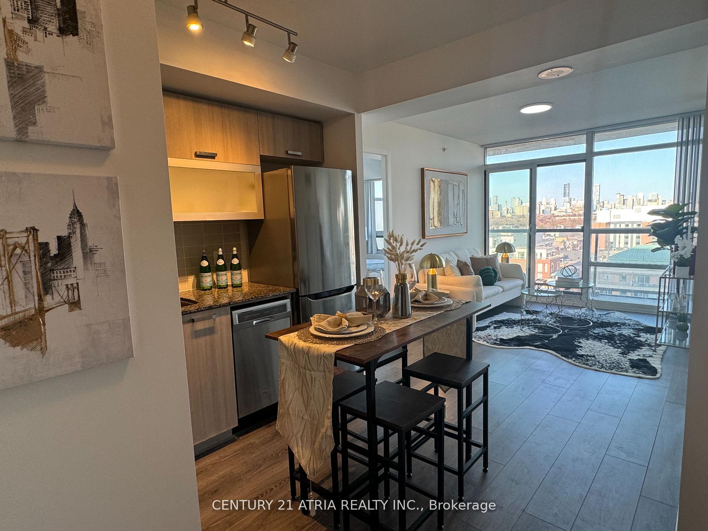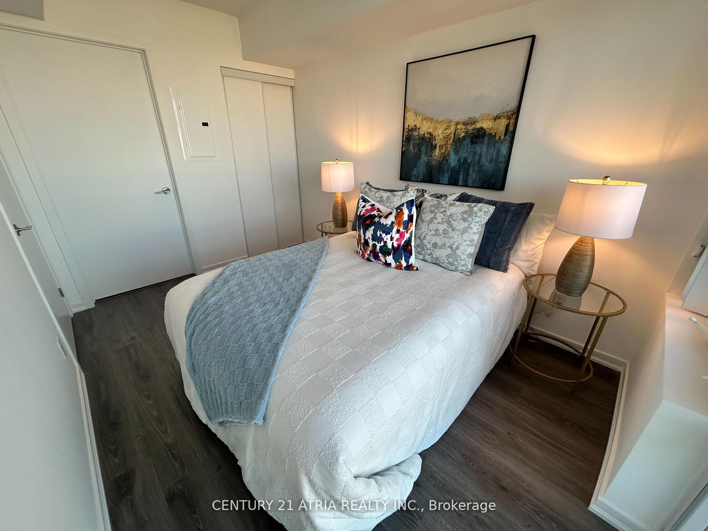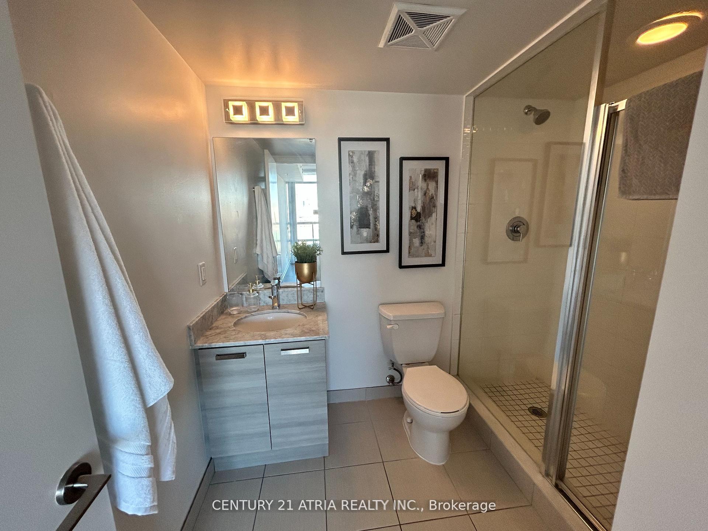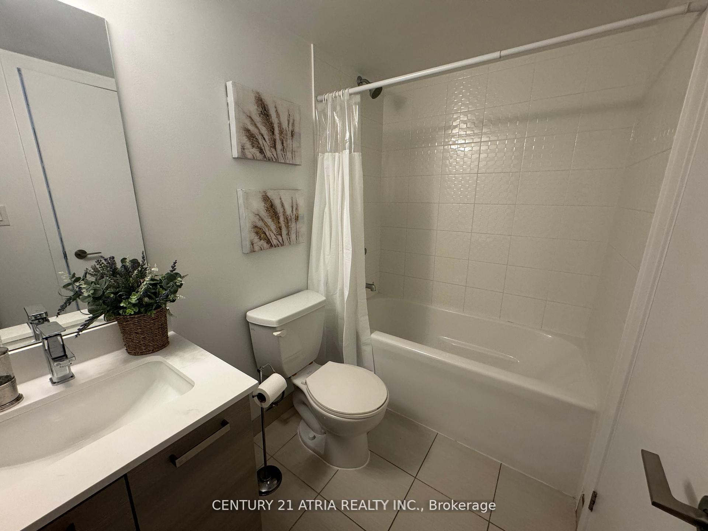$665,000
Available - For Sale
Listing ID: C12211925
68 Abell Stre , Toronto, M6J 0A2, Toronto
| Elevated Condo Living at 68 Abell A Rare High-Floor Gem with Panoramic CN Tower Views! Elevate your lifestyle in this bright 2-bedroom corner unit featuring floor-to-ceiling windows and uninterrupted CN Tower vistas. The full-length balcony is perfect for sunset cocktails or BBQs, while the smart split-layout offers privacy and flexibility-ideal for first-time buyers, young families, professionals, or investors. The expansive, full-length balcony offers sweeping skyline views. Inside, the smart split- layout provides ultimate privacy and versatility: two actual-sized bedrooms-ideal for first- time buyers, young families, professionals, and investors alike. Transform the second bedroom into a guest suite, home office, workout studio, or nursery. Turnkey Upgrades:- Freshly Painted (2025)- New Flooring Throughout (2024)- New Countertop & Sink in Guest Bath (2025) This coveted owned parking spot is just steps from the elevator, making city living seamless. With a Walk Score of 95, you're moments from Ossington Avenue, Queen West, Liberty Village, Trinity Bellwoods, and Stanley Park. Explore trendy cafés, acclaimed restaurants, boutique shops, and vibrant nightlife all at your doorstep. This is a savvy purchase and a rare opportunity to own an elevated unit in one of downtowns most sought-after split layouts. Act fast, schedule your showing today! |
| Price | $665,000 |
| Taxes: | $2253.16 |
| Occupancy: | Vacant |
| Address: | 68 Abell Stre , Toronto, M6J 0A2, Toronto |
| Postal Code: | M6J 0A2 |
| Province/State: | Toronto |
| Directions/Cross Streets: | Queen / Dufferin |
| Level/Floor | Room | Length(ft) | Width(ft) | Descriptions | |
| Room 1 | Flat | Living Ro | 9.84 | 21.58 | Laminate, Open Concept, W/O To Balcony |
| Room 2 | Flat | Dining Ro | 9.84 | 21.58 | Laminate, Combined w/Living, Open Concept |
| Room 3 | Flat | Kitchen | 9.84 | 21.58 | Laminate, Combined w/Dining |
| Room 4 | Flat | Primary B | 8.17 | 13.25 | Laminate, 3 Pc Ensuite |
| Room 5 | Flat | Bedroom 2 | 7.74 | 10.76 | Laminate |
| Washroom Type | No. of Pieces | Level |
| Washroom Type 1 | 4 | Flat |
| Washroom Type 2 | 3 | Flat |
| Washroom Type 3 | 0 | |
| Washroom Type 4 | 0 | |
| Washroom Type 5 | 0 |
| Total Area: | 0.00 |
| Sprinklers: | Conc |
| Washrooms: | 2 |
| Heat Type: | Forced Air |
| Central Air Conditioning: | Central Air |
| Elevator Lift: | True |
$
%
Years
This calculator is for demonstration purposes only. Always consult a professional
financial advisor before making personal financial decisions.
| Although the information displayed is believed to be accurate, no warranties or representations are made of any kind. |
| CENTURY 21 ATRIA REALTY INC. |
|
|

RAY NILI
Broker
Dir:
(416) 837 7576
Bus:
(905) 731 2000
Fax:
(905) 886 7557
| Book Showing | Email a Friend |
Jump To:
At a Glance:
| Type: | Com - Condo Apartment |
| Area: | Toronto |
| Municipality: | Toronto C01 |
| Neighbourhood: | Little Portugal |
| Style: | Apartment |
| Tax: | $2,253.16 |
| Maintenance Fee: | $545.5 |
| Beds: | 2 |
| Baths: | 2 |
| Fireplace: | N |
Locatin Map:
Payment Calculator:
