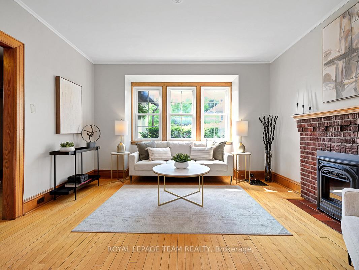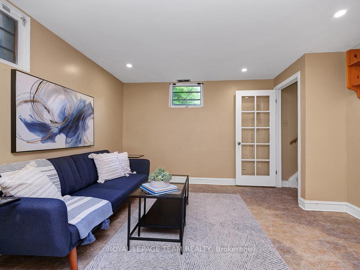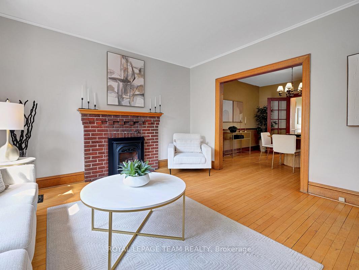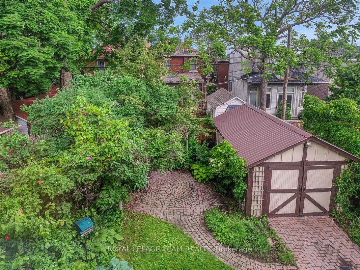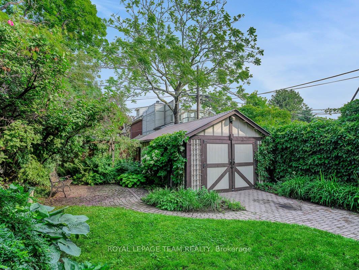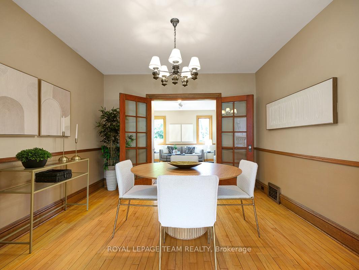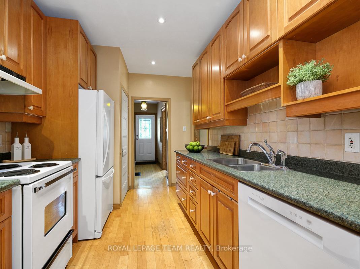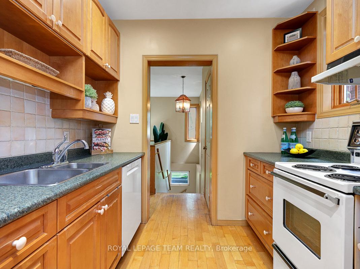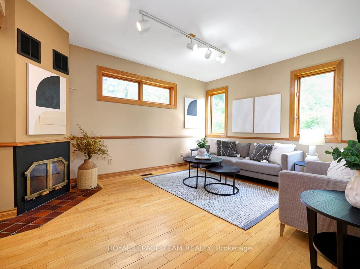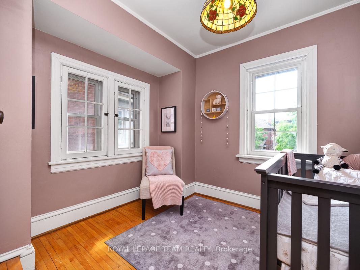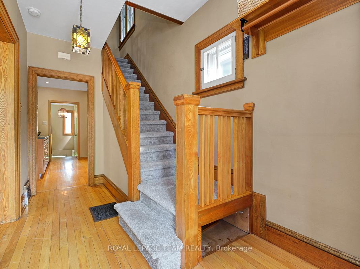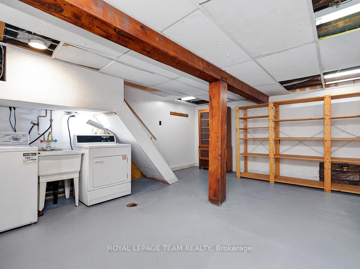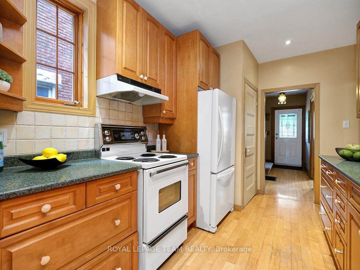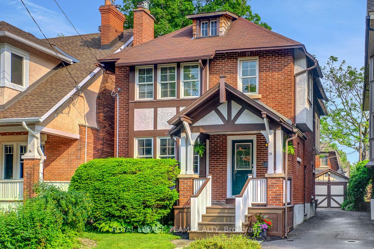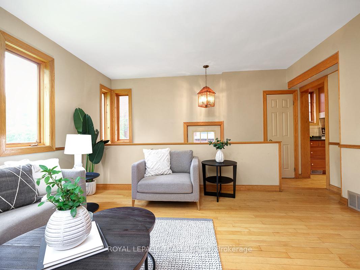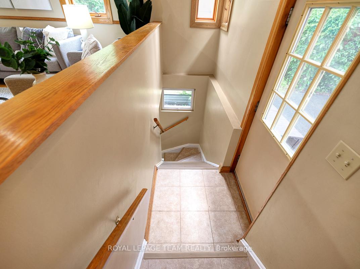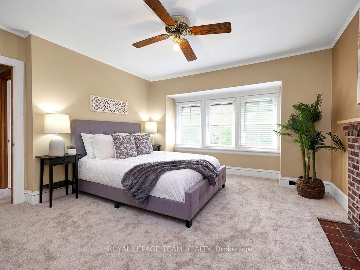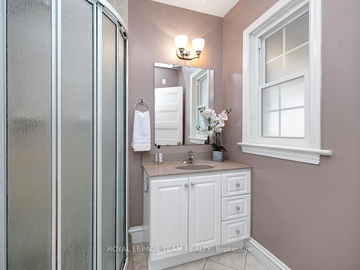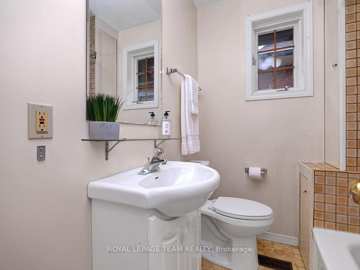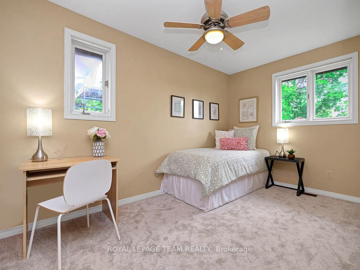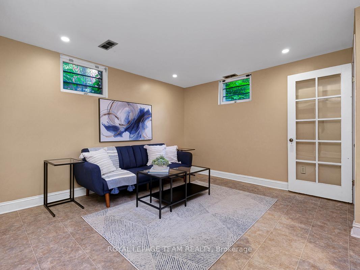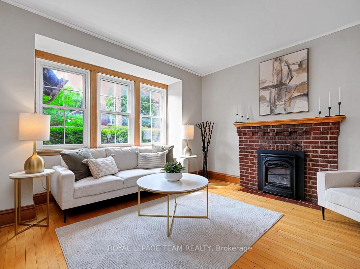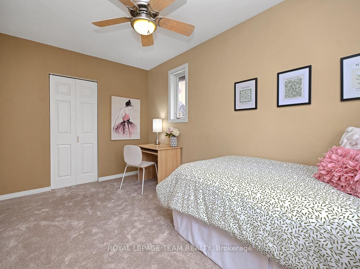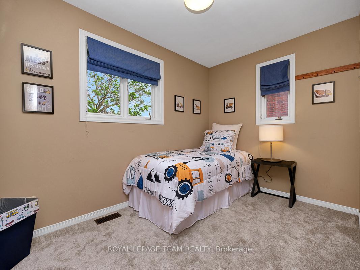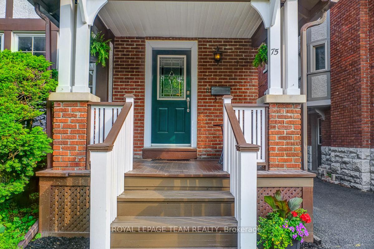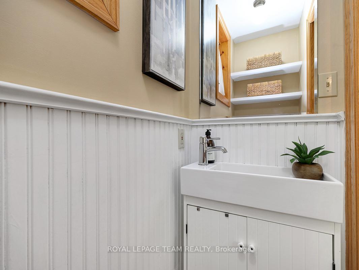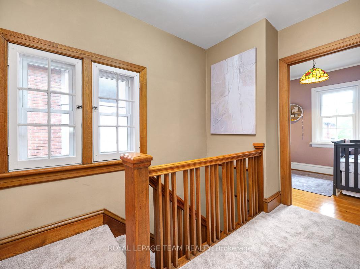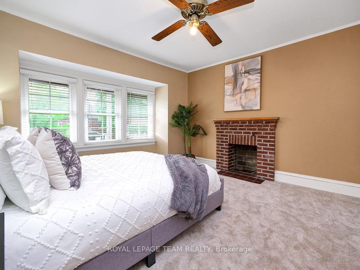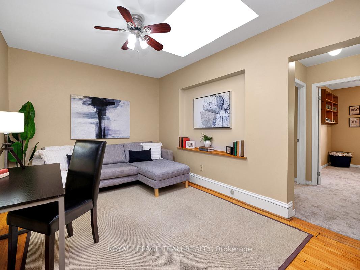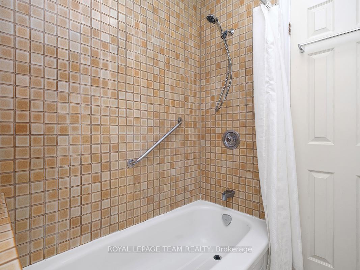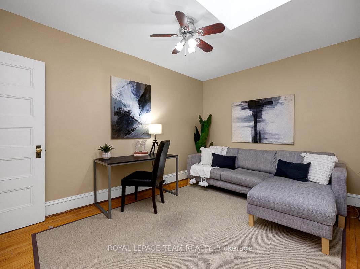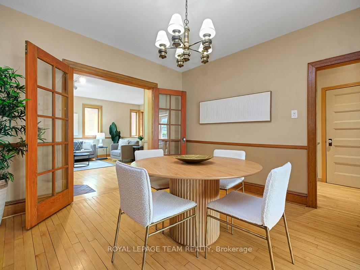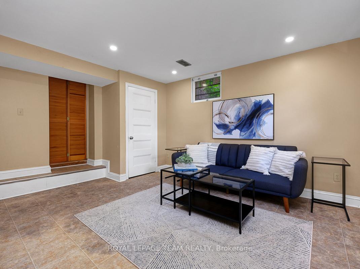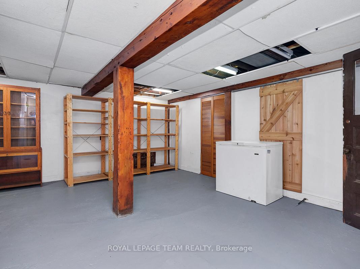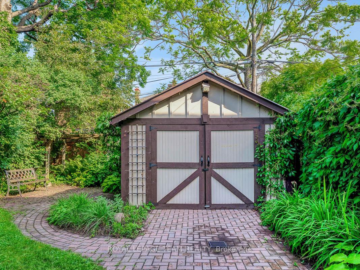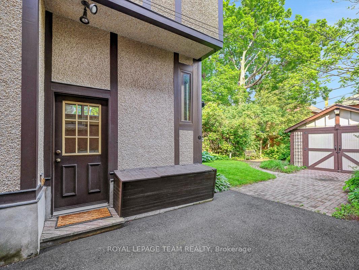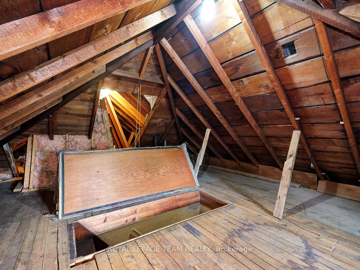$1,050,000
Available - For Sale
Listing ID: X12213635
75 Renfrew Aven , Glebe - Ottawa East and Area, K1S 1Z4, Ottawa
| Welcome to this beautifully maintained 4-bedroom, 2.5-bath home nestled in the heart of the Glebe on a peaceful, tree-lined street. Offering a perfect blend of character and function, this residence features spacious living areas on both the main and upper floors ideal for young families or entertaining. The main level boasts a sun-filled living room, a formal dining area, and a large family room. Upstairs, you'll find 4 bedrooms 2 full bathrooms and a second generous living space perfect for a family room, office, or kids retreat. The basement has lots of space and two sets of stairs down. Also, there is an additional attic space that has lots of potential. Enjoy morning walks along the canal, afternoons at nearby parks, and evenings exploring the shops and cafes just a short stroll away. This is your chance to live in one of Ottawas most loved neighbourhoods, where character, community, and convenience come together. |
| Price | $1,050,000 |
| Taxes: | $8860.00 |
| Assessment Year: | 2024 |
| Occupancy: | Vacant |
| Address: | 75 Renfrew Aven , Glebe - Ottawa East and Area, K1S 1Z4, Ottawa |
| Directions/Cross Streets: | Percy and Renfrew |
| Rooms: | 14 |
| Bedrooms: | 4 |
| Bedrooms +: | 0 |
| Family Room: | T |
| Basement: | Finished, Half |
| Level/Floor | Room | Length(ft) | Width(ft) | Descriptions | |
| Room 1 | Main | Bathroom | 2.66 | 5.22 | |
| Room 2 | Main | Dining Ro | 11.18 | 12.1 | |
| Room 3 | Main | Family Ro | 13.12 | 15.48 | |
| Room 4 | Main | Kitchen | 8.07 | 11.91 | |
| Room 5 | Second | Bathroom | 6.43 | 5.81 | |
| Room 6 | Second | Bathroom | 6.33 | 5.67 | |
| Room 7 | Second | Primary B | 13.19 | 13.45 | |
| Room 8 | Second | Bedroom 2 | 11.28 | 9.61 | |
| Room 9 | Second | Bedroom 3 | 8.46 | 13.48 | |
| Room 10 | Second | Bedroom 4 | 8.89 | 8.1 | |
| Room 11 | Second | Game Room | 13.22 | 9.38 | |
| Room 12 | Third | Other | 17.71 | 39.49 | |
| Room 13 | Basement | Recreatio | 12.66 | 16.01 | |
| Room 14 | Basement | Laundry | 20.8 | 24.08 |
| Washroom Type | No. of Pieces | Level |
| Washroom Type 1 | 3 | Second |
| Washroom Type 2 | 2 | Ground |
| Washroom Type 3 | 0 | |
| Washroom Type 4 | 0 | |
| Washroom Type 5 | 0 |
| Total Area: | 0.00 |
| Property Type: | Detached |
| Style: | 2 1/2 Storey |
| Exterior: | Brick Front, Stucco (Plaster) |
| Garage Type: | Detached |
| (Parking/)Drive: | Available |
| Drive Parking Spaces: | 4 |
| Park #1 | |
| Parking Type: | Available |
| Park #2 | |
| Parking Type: | Available |
| Pool: | None |
| Approximatly Square Footage: | 1500-2000 |
| CAC Included: | N |
| Water Included: | N |
| Cabel TV Included: | N |
| Common Elements Included: | N |
| Heat Included: | N |
| Parking Included: | N |
| Condo Tax Included: | N |
| Building Insurance Included: | N |
| Fireplace/Stove: | Y |
| Heat Type: | Forced Air |
| Central Air Conditioning: | Central Air |
| Central Vac: | N |
| Laundry Level: | Syste |
| Ensuite Laundry: | F |
| Elevator Lift: | False |
| Sewers: | Sewer |
$
%
Years
This calculator is for demonstration purposes only. Always consult a professional
financial advisor before making personal financial decisions.
| Although the information displayed is believed to be accurate, no warranties or representations are made of any kind. |
| ROYAL LEPAGE TEAM REALTY |
|
|

RAY NILI
Broker
Dir:
(416) 837 7576
Bus:
(905) 731 2000
Fax:
(905) 886 7557
| Virtual Tour | Book Showing | Email a Friend |
Jump To:
At a Glance:
| Type: | Freehold - Detached |
| Area: | Ottawa |
| Municipality: | Glebe - Ottawa East and Area |
| Neighbourhood: | 4401 - Glebe |
| Style: | 2 1/2 Storey |
| Tax: | $8,860 |
| Beds: | 4 |
| Baths: | 3 |
| Fireplace: | Y |
| Pool: | None |
Locatin Map:
Payment Calculator:

