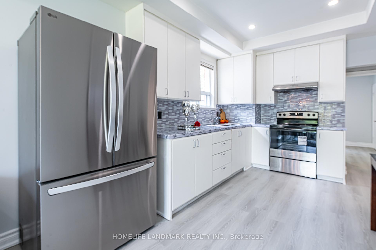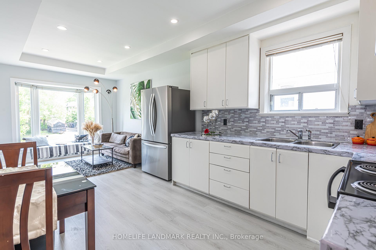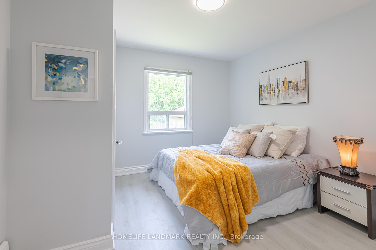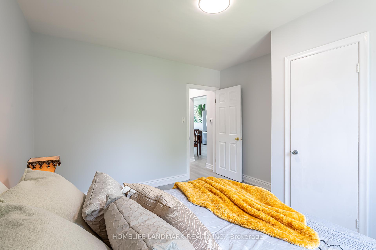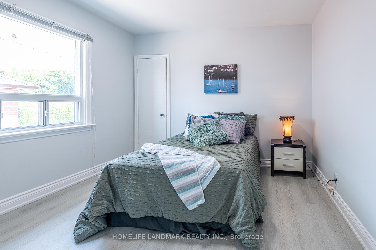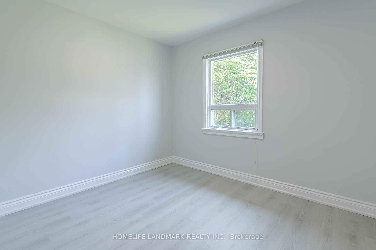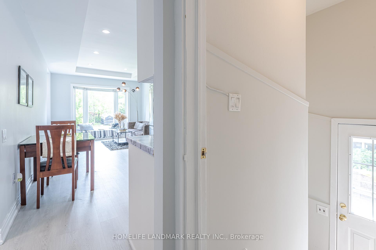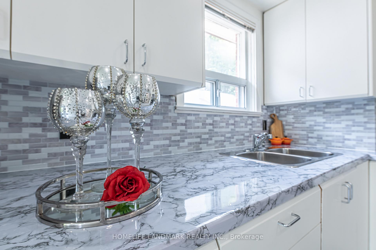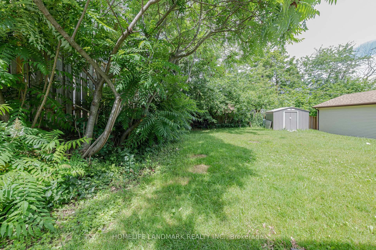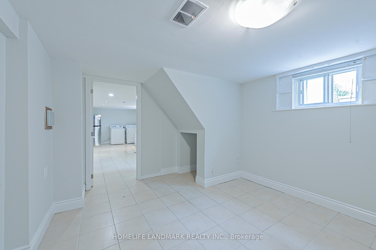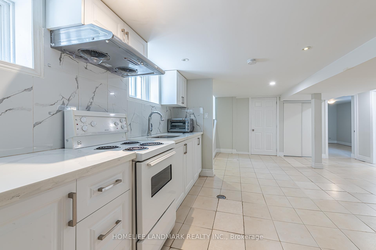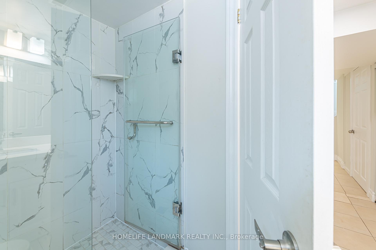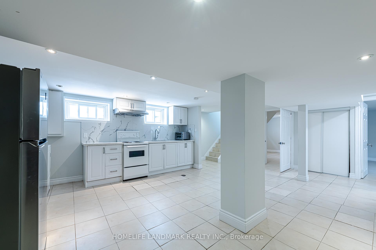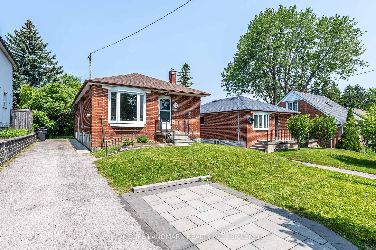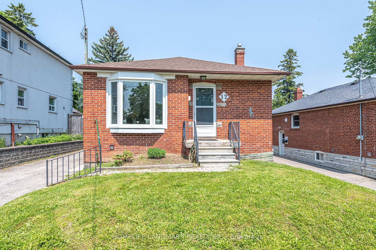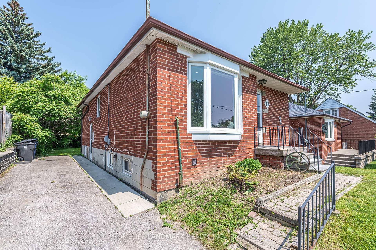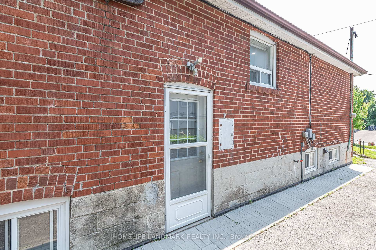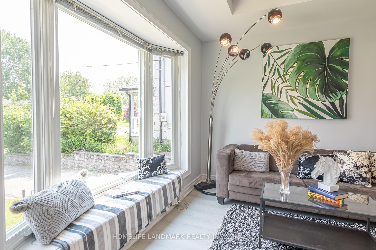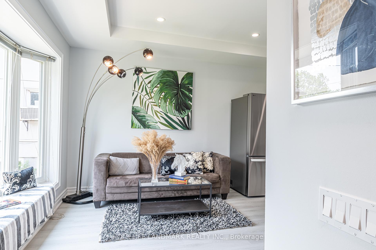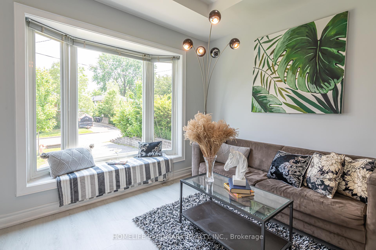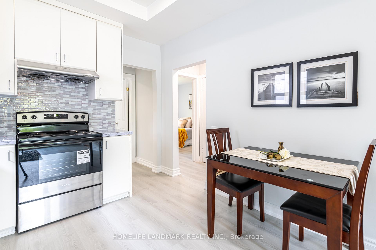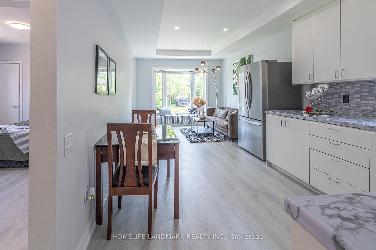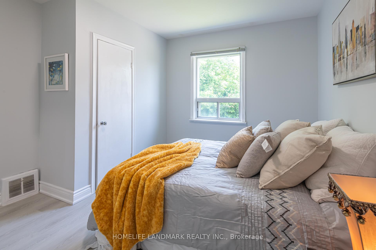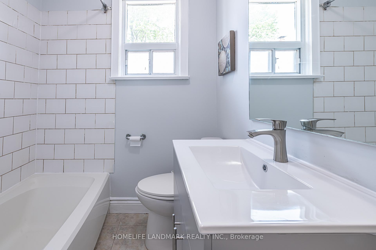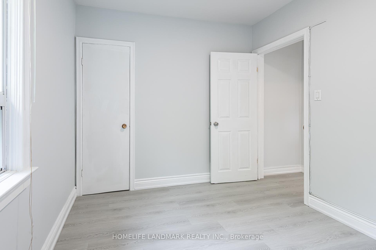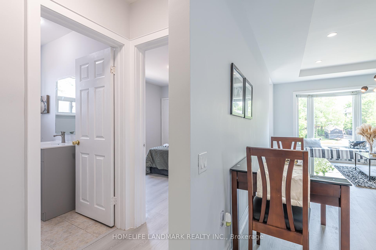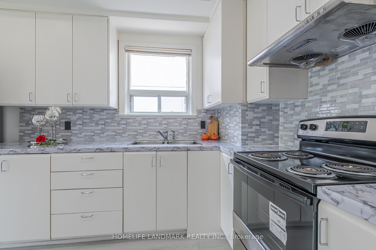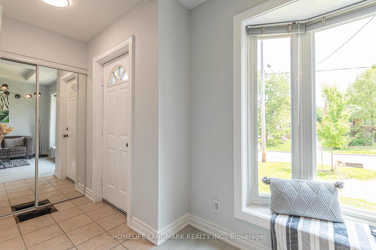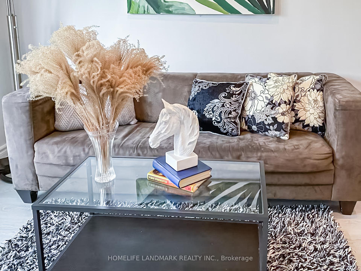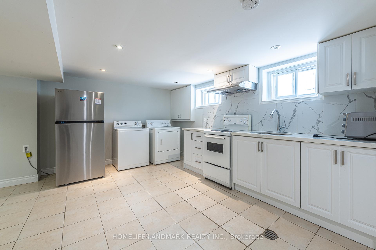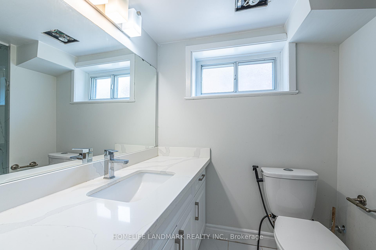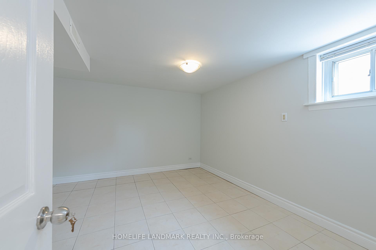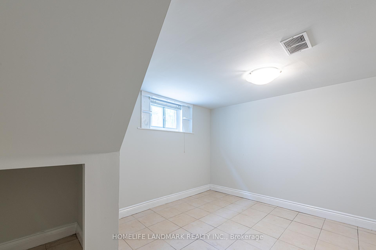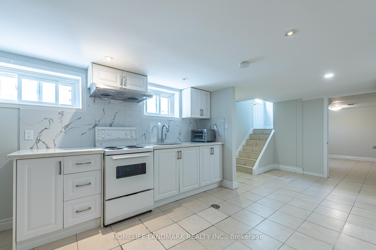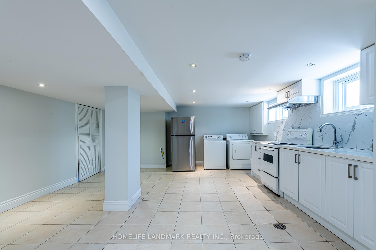$899,000
Available - For Sale
Listing ID: E12215246
12 Bayard Aven , Toronto, M1R 4A3, Toronto
| Don't Miss This Beautifully Upgraded Bungalow With Incredible Income Potential! Main Floor Offers 3 Bedrooms With Brand New Flooring , Fresh Paint, New Lighting, And A Brand New Stylish Vanity. Enjoy A Large Stainless Steel French-Door Fridge( 2024) S.s Stove( 2025), And A Sunlit Bay Window (2019). Separate Entrance To Basement With 2 Bedrooms, Full Kitchen & Bath(2019). Perfect For First-Time Buyers, Families Upsizing From A Condo, Or Investors Looking For Extra Income. Long Driveway Fits Up To 6 Cars With Convenient Side-By-Side Parking. Spacious Backyard With Lush Lawn, Mature Trees, And A Garden ShedPerfect For Kids, Summer BBQs And Outdoor Enjoyment. Extra Space, Extra Income. More Affordable Living Near 401, Costco, Home Depot, Parks, Schools And Transit! |
| Price | $899,000 |
| Taxes: | $3919.78 |
| Occupancy: | Vacant |
| Address: | 12 Bayard Aven , Toronto, M1R 4A3, Toronto |
| Directions/Cross Streets: | Lawrence E & Warden Ave |
| Rooms: | 11 |
| Bedrooms: | 3 |
| Bedrooms +: | 2 |
| Family Room: | F |
| Basement: | Separate Ent, Finished |
| Level/Floor | Room | Length(ft) | Width(ft) | Descriptions | |
| Room 1 | Main | Living Ro | 10.66 | 12.07 | Bay Window, Pot Lights, Combined w/Dining |
| Room 2 | Main | Dining Ro | 10.66 | 12.07 | Combined w/Kitchen, Vinyl Floor |
| Room 3 | Main | Kitchen | 10.66 | 10.33 | Stainless Steel Appl, Backsplash, Large Window |
| Room 4 | Main | Primary B | 12.14 | 11.15 | Window, Closet |
| Room 5 | Main | Bedroom | 10.96 | 11.15 | Window, Closet |
| Room 6 | Main | Bedroom | 10.79 | 8.82 | Window, Closet |
| Room 7 | Basement | Living Ro | Combined w/Dining, Pot Lights | ||
| Room 8 | Basement | Dining Ro | Combined w/Living, Pot Lights | ||
| Room 9 | Basement | Kitchen | Quartz Counter, Backsplash, Above Grade Window | ||
| Room 10 | Basement | Bedroom | Above Grade Window, Tile Floor | ||
| Room 11 | Basement | Bedroom | Above Grade Window, Closet |
| Washroom Type | No. of Pieces | Level |
| Washroom Type 1 | 4 | Main |
| Washroom Type 2 | 3 | Basement |
| Washroom Type 3 | 0 | |
| Washroom Type 4 | 0 | |
| Washroom Type 5 | 0 |
| Total Area: | 0.00 |
| Property Type: | Detached |
| Style: | Bungalow |
| Exterior: | Brick |
| Garage Type: | None |
| (Parking/)Drive: | Private |
| Drive Parking Spaces: | 6 |
| Park #1 | |
| Parking Type: | Private |
| Park #2 | |
| Parking Type: | Private |
| Pool: | None |
| Other Structures: | Garden Shed |
| Approximatly Square Footage: | 700-1100 |
| Property Features: | School, Place Of Worship |
| CAC Included: | N |
| Water Included: | N |
| Cabel TV Included: | N |
| Common Elements Included: | N |
| Heat Included: | N |
| Parking Included: | N |
| Condo Tax Included: | N |
| Building Insurance Included: | N |
| Fireplace/Stove: | N |
| Heat Type: | Forced Air |
| Central Air Conditioning: | Central Air |
| Central Vac: | N |
| Laundry Level: | Syste |
| Ensuite Laundry: | F |
| Sewers: | Sewer |
$
%
Years
This calculator is for demonstration purposes only. Always consult a professional
financial advisor before making personal financial decisions.
| Although the information displayed is believed to be accurate, no warranties or representations are made of any kind. |
| HOMELIFE LANDMARK REALTY INC. |
|
|

RAY NILI
Broker
Dir:
(416) 837 7576
Bus:
(905) 731 2000
Fax:
(905) 886 7557
| Book Showing | Email a Friend |
Jump To:
At a Glance:
| Type: | Freehold - Detached |
| Area: | Toronto |
| Municipality: | Toronto E04 |
| Neighbourhood: | Wexford-Maryvale |
| Style: | Bungalow |
| Tax: | $3,919.78 |
| Beds: | 3+2 |
| Baths: | 2 |
| Fireplace: | N |
| Pool: | None |
Locatin Map:
Payment Calculator:
