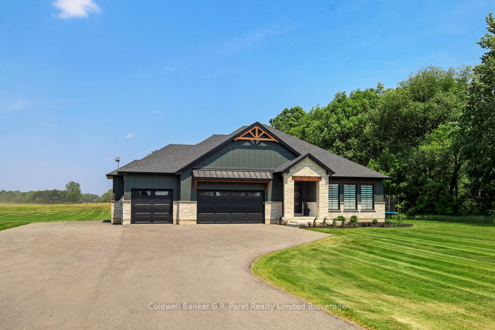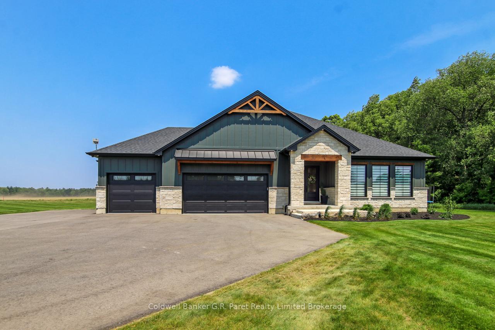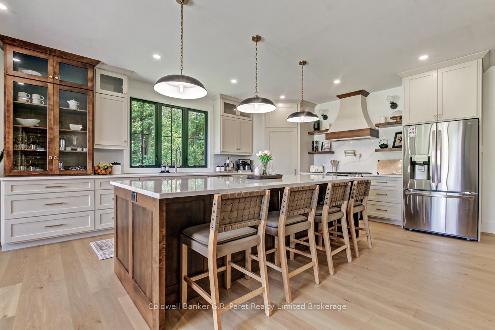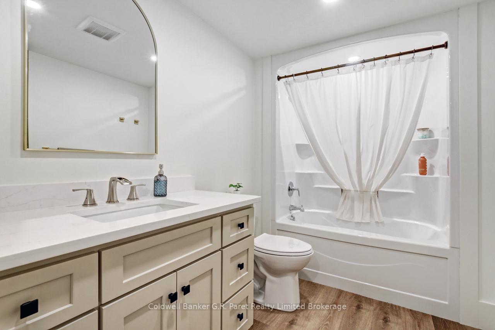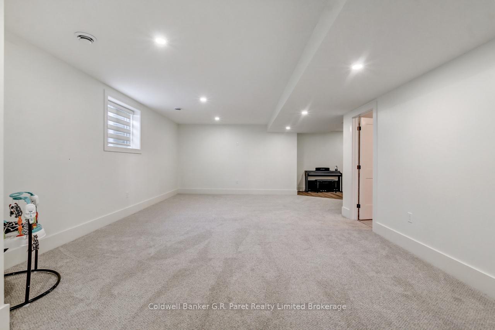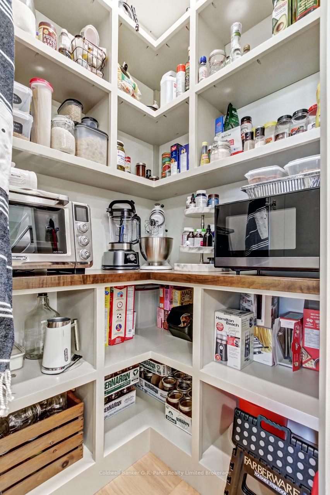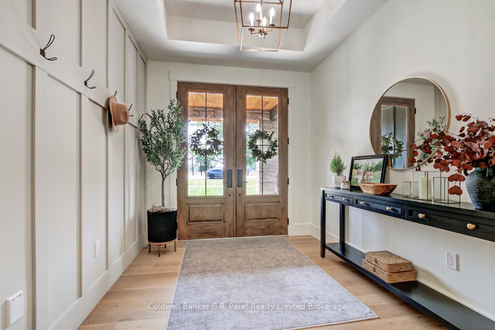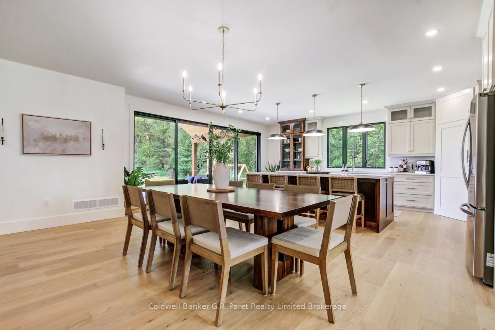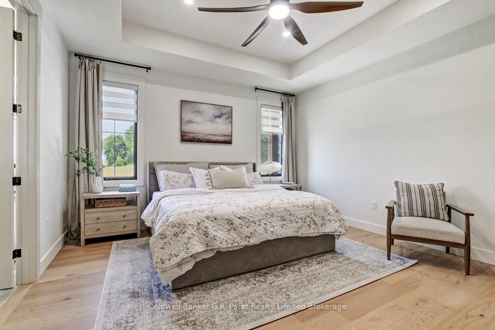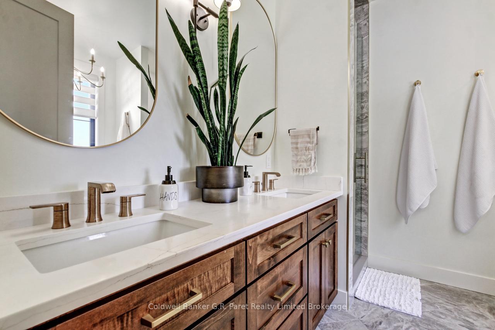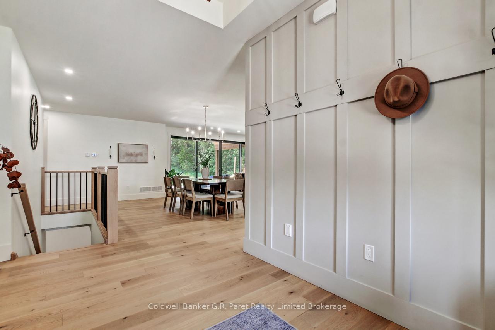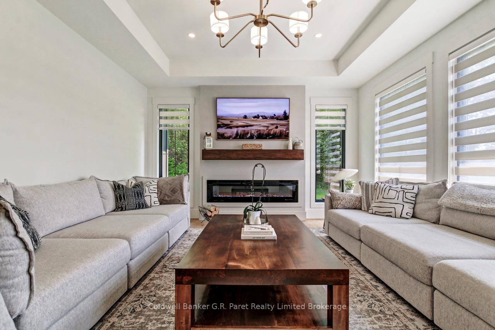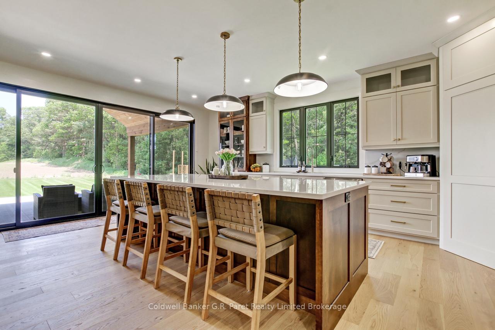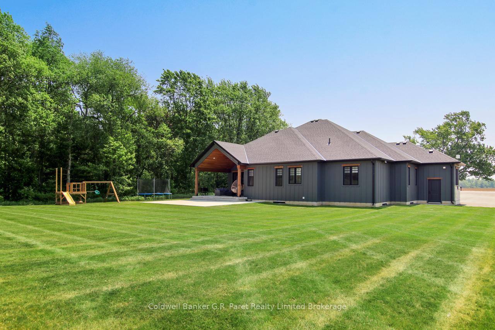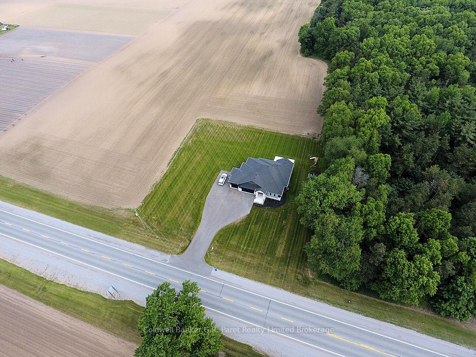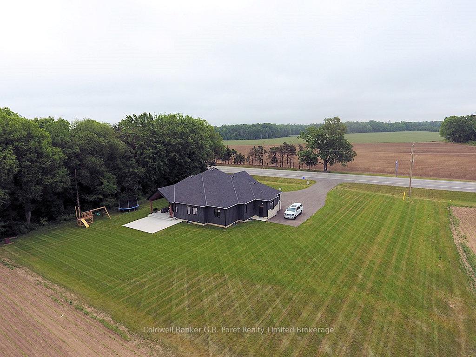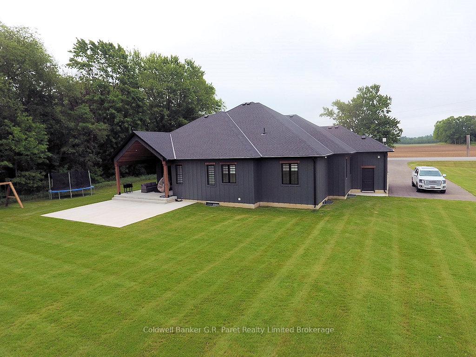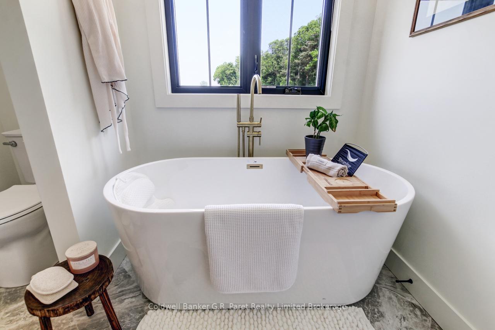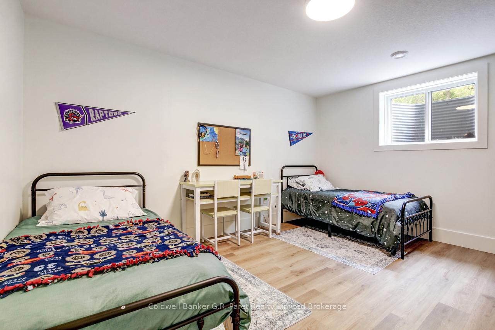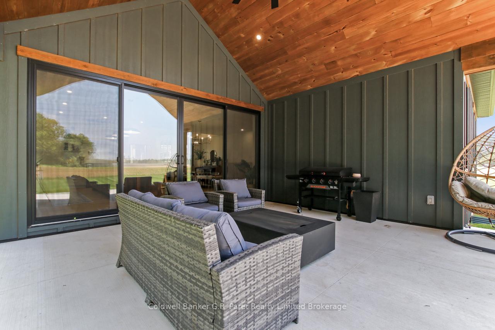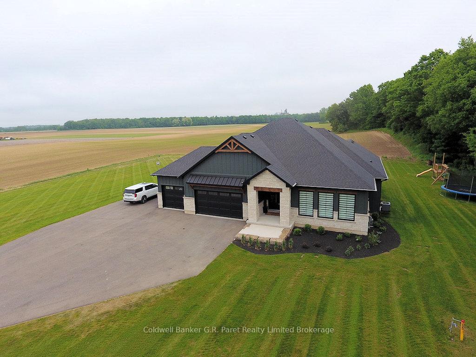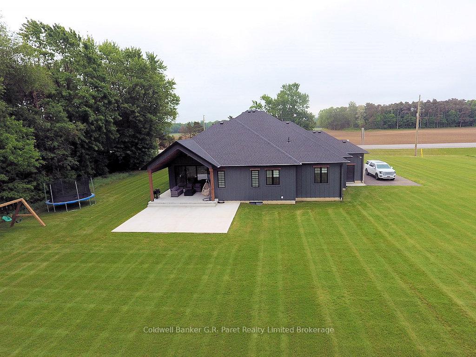$1,279,900
Available - For Sale
Listing ID: X12198694
2521 Highway # 3 High , Norfolk, N3Y 4J9, Norfolk
| Custom-Built Brick & Board-and-Batten Bungalow on a Scenic Country Lot. Discover the perfect blend of luxury and comfort in this stunning custom-built bungalow offering over 2,000 sq. ft. of beautiful main floor finished living space. Set on a picturesque lot just minutes east of Delhi, this meticulously designed home features high-end finishes throughout and incredible attention to detail. Step inside to a bright and airy open-concept layout, anchored by a custom kitchen with quartz counter tops, premium cabinetry, and a spacious walnut island ideal for both everyday living and entertaining. The expansive dining area flows seamlessly to a covered rear porch, where you'll enjoy serene views of surrounding woods and open fields. This thoughtfully designed main floor includes three generous bedrooms, including a luxurious primary suite complete with a massive 5-piece ensuite bath and walk-in closet. Convenient main floor laundry with built-in storage wall adds everyday ease. The fully finished lower level offers even more space with approximately 1500 sq. ft. including a large recreation, two additional bedrooms, and a shared 4-piece bath perfect for guests, teens, or extended family. A massive room is partially finished and is ideal for a children's play room, office or home gym. Outside, the beautifully landscaped grounds feature a paved driveway leading to a 3-car attached garage, providing plenty of space for vehicles, hobbies, and storage. With quality craftsmanship throughout and an unbeatable location offering peace, privacy, and easy access to town amenities, this home truly has it all. |
| Price | $1,279,900 |
| Taxes: | $5658.06 |
| Assessment Year: | 2025 |
| Occupancy: | Owner |
| Address: | 2521 Highway # 3 High , Norfolk, N3Y 4J9, Norfolk |
| Acreage: | .50-1.99 |
| Directions/Cross Streets: | Highway # 3 and Windham West Quarter Line Rd. |
| Rooms: | 13 |
| Bedrooms: | 5 |
| Bedrooms +: | 0 |
| Family Room: | F |
| Basement: | Partially Fi, Full |
| Level/Floor | Room | Length(ft) | Width(ft) | Descriptions | |
| Room 1 | Main | Foyer | 8.89 | 10.46 | Vaulted Ceiling(s), Double Doors, Hardwood Floor |
| Room 2 | Main | Living Ro | 18.01 | 14.79 | Gas Fireplace, Hardwood Floor, Vaulted Ceiling(s) |
| Room 3 | Main | Dining Ro | 15.58 | 12 | Combined w/Kitchen, Hardwood Floor |
| Room 4 | Main | Kitchen | 20.11 | 14.01 | Sliding Doors, Centre Island, Pantry |
| Room 5 | Main | Primary B | 14.2 | 15.09 | Closet, 5 Pc Ensuite |
| Room 6 | Main | Bedroom 2 | 12.1 | 11.18 | |
| Room 7 | Main | Bedroom 3 | 12.6 | 11.18 | |
| Room 8 | Main | Laundry | 7.61 | 6.99 | B/I Closet, Ceramic Floor, B/I Shelves |
| Room 9 | Main | Sunroom | 18.99 | 16.3 | |
| Room 10 | Basement | Recreatio | 33 | 14.99 | |
| Room 11 | Basement | Common Ro | 28.96 | 10.59 | |
| Room 12 | Basement | Bedroom 4 | 13.97 | 12.6 | Laminate |
| Room 13 | Basement | Bedroom 5 | 15.97 | 14.6 | Laminate |
| Room 14 | Basement | Utility R | 14.99 | 8.59 |
| Washroom Type | No. of Pieces | Level |
| Washroom Type 1 | 4 | Main |
| Washroom Type 2 | 5 | Main |
| Washroom Type 3 | 4 | Basement |
| Washroom Type 4 | 0 | |
| Washroom Type 5 | 0 |
| Total Area: | 0.00 |
| Approximatly Age: | 0-5 |
| Property Type: | Detached |
| Style: | Bungalow |
| Exterior: | Hardboard, Stone |
| Garage Type: | Attached |
| (Parking/)Drive: | Private, R |
| Drive Parking Spaces: | 10 |
| Park #1 | |
| Parking Type: | Private, R |
| Park #2 | |
| Parking Type: | Private |
| Park #3 | |
| Parking Type: | RV/Truck |
| Pool: | None |
| Other Structures: | None |
| Approximatly Age: | 0-5 |
| Approximatly Square Footage: | 2000-2500 |
| Property Features: | Level, School Bus Route |
| CAC Included: | N |
| Water Included: | N |
| Cabel TV Included: | N |
| Common Elements Included: | N |
| Heat Included: | N |
| Parking Included: | N |
| Condo Tax Included: | N |
| Building Insurance Included: | N |
| Fireplace/Stove: | Y |
| Heat Type: | Forced Air |
| Central Air Conditioning: | Central Air |
| Central Vac: | N |
| Laundry Level: | Syste |
| Ensuite Laundry: | F |
| Elevator Lift: | False |
| Sewers: | Septic |
| Water: | Drilled W |
| Water Supply Types: | Drilled Well |
| Utilities-Cable: | A |
| Utilities-Hydro: | Y |
$
%
Years
This calculator is for demonstration purposes only. Always consult a professional
financial advisor before making personal financial decisions.
| Although the information displayed is believed to be accurate, no warranties or representations are made of any kind. |
| Coldwell Banker G.R. Paret Realty Limited Brokerage |
|
|

RAY NILI
Broker
Dir:
(416) 837 7576
Bus:
(905) 731 2000
Fax:
(905) 886 7557
| Virtual Tour | Book Showing | Email a Friend |
Jump To:
At a Glance:
| Type: | Freehold - Detached |
| Area: | Norfolk |
| Municipality: | Norfolk |
| Neighbourhood: | Simcoe |
| Style: | Bungalow |
| Approximate Age: | 0-5 |
| Tax: | $5,658.06 |
| Beds: | 5 |
| Baths: | 3 |
| Fireplace: | Y |
| Pool: | None |
Locatin Map:
Payment Calculator:
