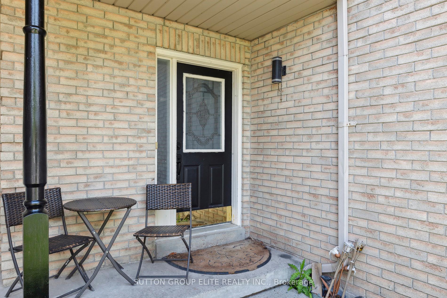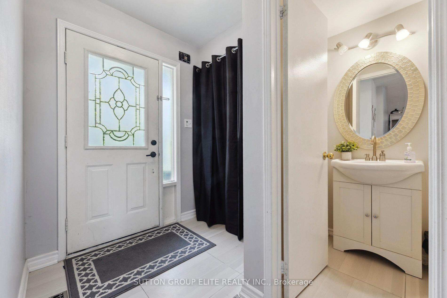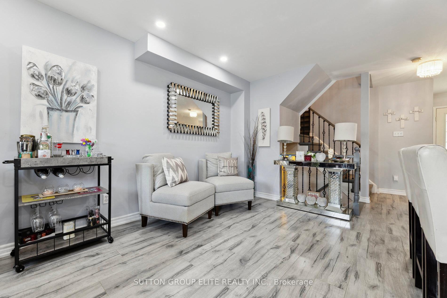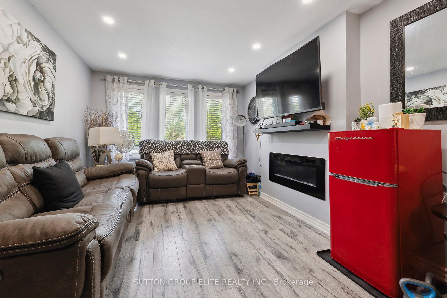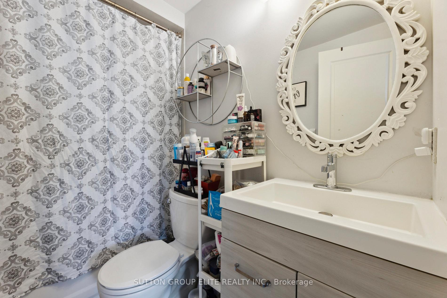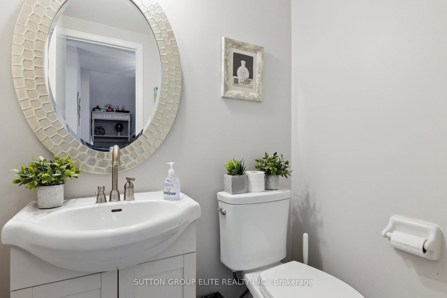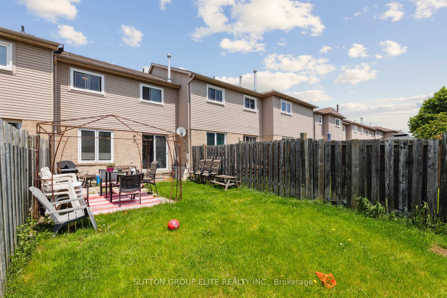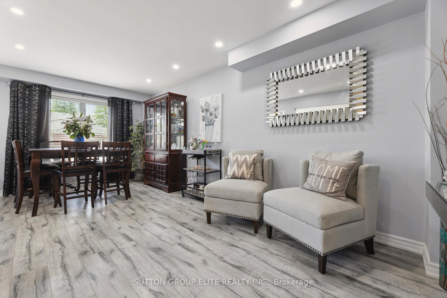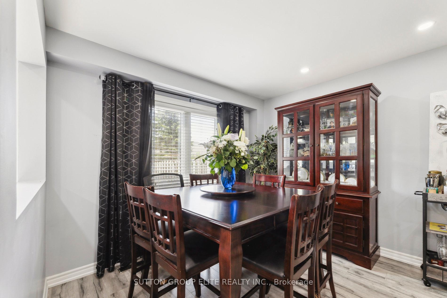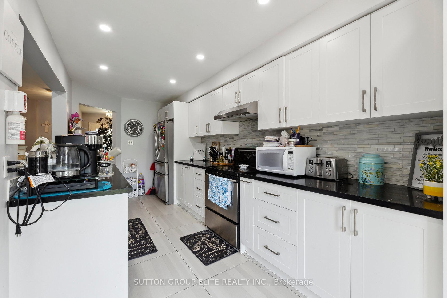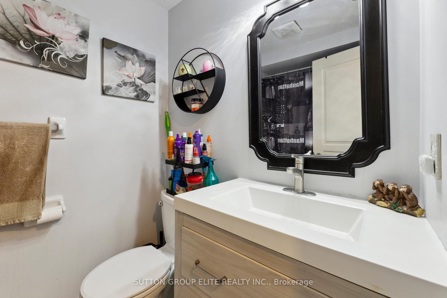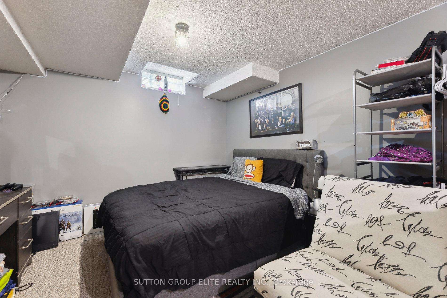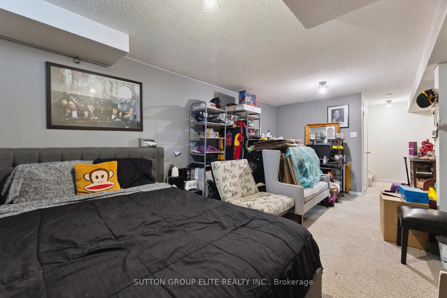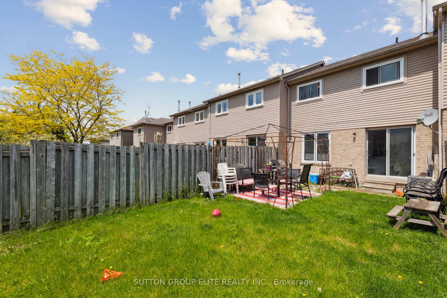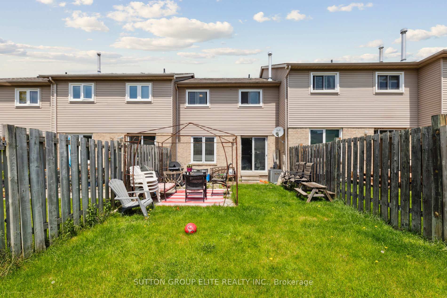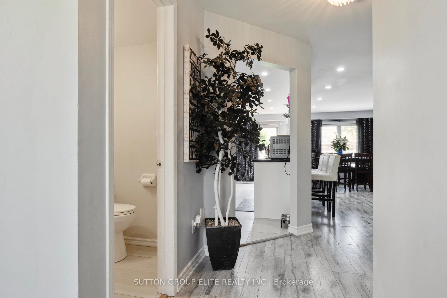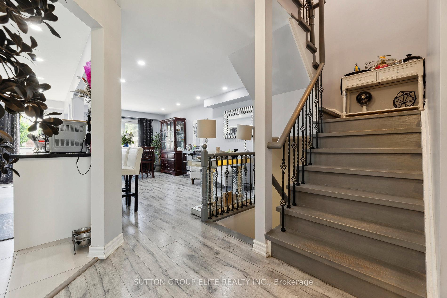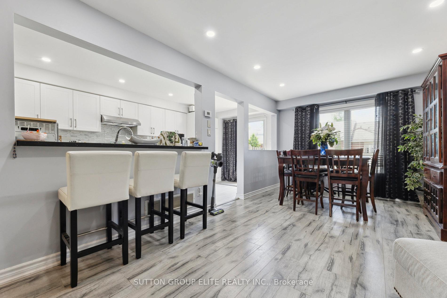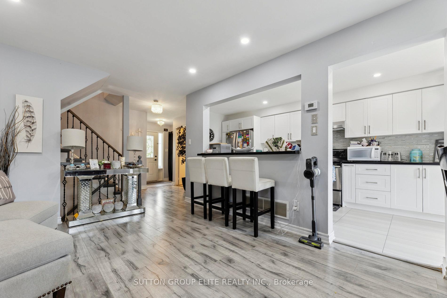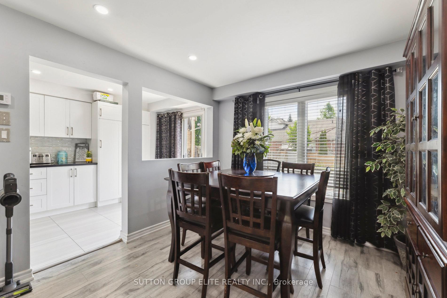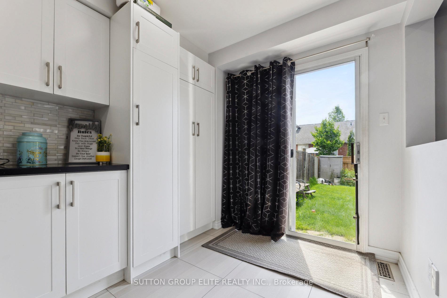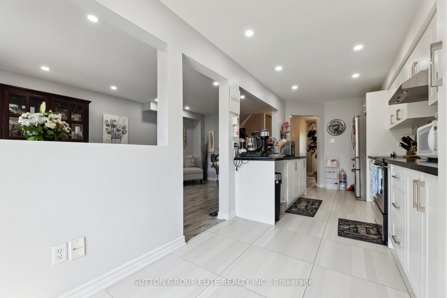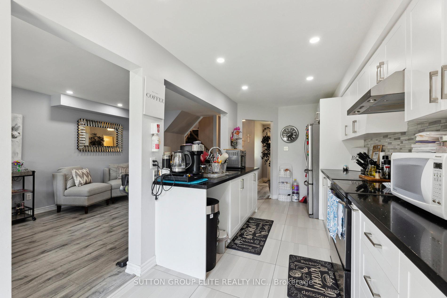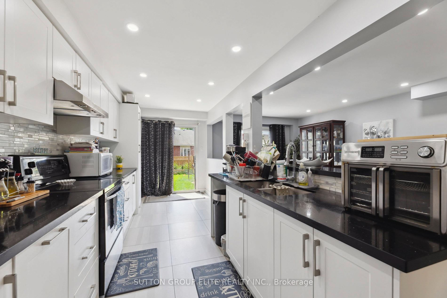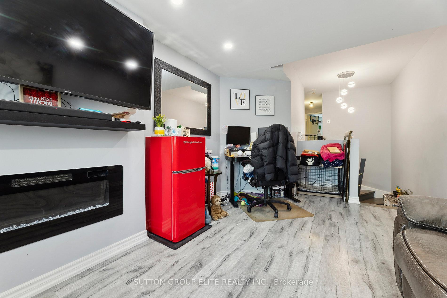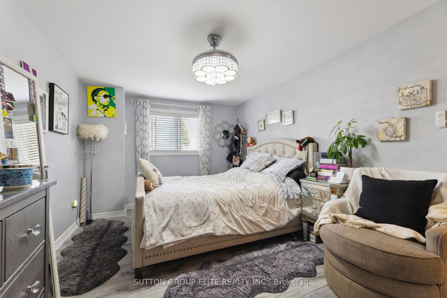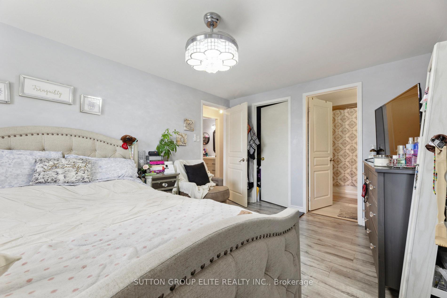$799,999
Available - For Sale
Listing ID: E12186991
31 Pine Gate Plac , Whitby, L1R 2M6, Durham
| Welcome to 31 Pine Gate, a beautifully updated 3+1-bedroom, 3-bathroom freehold townhome located in one of Whitby's most sought-after, family-friendly neighborhoods. Featuring a stylish interior, finished basement, and a modern open concept layout, this home is perfect for comfortable family living and entertaining. Step inside to a bright, freshly painted main floor with updated flooring and a seamless flow between living, dining, and kitchen spaces. The heart of the home is the renovated open concept kitchen, designed with both style and functionality in mind. It features sleek cabinetry, a modern tile backsplash, ample counter space, and a breakfast bar that's perfect for casual dining, meal prep, or morning coffee. The open layout keeps the conversation flowing while cooking or entertaining. Upstairs, you'll find three generously sized bedrooms, including a primary bedroom with ensuite access. All three bathrooms have had some updated fixtures and finishes for a fresh, modern feel. The finished basement adds valuable extra space ideal for a family room, home gym, office, or play area. Enjoy summer evenings in the private backyard, and take advantage of a convenient attached garage and private driveway. Ideally situated close to everything you need top-rated schools, scenic parks and walking trails, public transit, and major highways. Shopping is a breeze with Smart Centres Whitby, Lynde Creek Centre, grocery stores, and dining options just minutes away. |
| Price | $799,999 |
| Taxes: | $4559.00 |
| Assessment Year: | 2024 |
| Occupancy: | Owner |
| Address: | 31 Pine Gate Plac , Whitby, L1R 2M6, Durham |
| Directions/Cross Streets: | taunton road w & valleywood dr |
| Rooms: | 7 |
| Rooms +: | 1 |
| Bedrooms: | 3 |
| Bedrooms +: | 1 |
| Family Room: | T |
| Basement: | Finished, Full |
| Level/Floor | Room | Length(ft) | Width(ft) | Descriptions | |
| Room 1 | Ground | Common Ro | 5.58 | 4.49 | B/I Closet, Open Concept, Tile Floor |
| Room 2 | Ground | Kitchen | 7.58 | 21.48 | Eat-in Kitchen, Granite Counters, Pot Lights |
| Room 3 | Ground | Dining Ro | 10.59 | 19.32 | Combined w/Living, Large Window, Vinyl Floor |
| Room 4 | Ground | Living Ro | 10.59 | 19.32 | Combined w/Dining, Open Concept, Pot Lights |
| Room 5 | Ground | Bathroom | 10.59 | 19.32 | 2 Pc Bath, Tile Floor |
| Room 6 | In Between | Family Ro | 10.17 | 20.66 | Pot Lights, Electric Fireplace, Vinyl Floor |
| Room 7 | Second | Primary B | 5.15 | 7.84 | Ceiling Fan(s), 4 Pc Ensuite, Walk-In Closet(s) |
| Room 8 | Second | Bedroom 2 | 8.33 | 10.43 | Window, B/I Closet, Vinyl Floor |
| Room 9 | Second | Bedroom 3 | 6.86 | 12.23 | Window, B/I Closet, Vinyl Floor |
| Room 10 | Second | Bathroom | 4.99 | 7.58 | 4 Pc Bath, Tile Floor |
| Room 11 | Basement | Recreatio | 17.84 | 15.48 | Open Concept, Broadloom |
| Room 12 | Basement | Bedroom | 10.59 | 9.68 | Open Concept, Broadloom |
| Room 13 | Basement | Laundry | 7.58 | 14.17 | Laundry Sink |
| Washroom Type | No. of Pieces | Level |
| Washroom Type 1 | 2 | Ground |
| Washroom Type 2 | 3 | Second |
| Washroom Type 3 | 3 | Basement |
| Washroom Type 4 | 0 | |
| Washroom Type 5 | 0 |
| Total Area: | 0.00 |
| Approximatly Age: | 16-30 |
| Property Type: | Att/Row/Townhouse |
| Style: | 2-Storey |
| Exterior: | Brick, Aluminum Siding |
| Garage Type: | Built-In |
| (Parking/)Drive: | Private |
| Drive Parking Spaces: | 2 |
| Park #1 | |
| Parking Type: | Private |
| Park #2 | |
| Parking Type: | Private |
| Pool: | None |
| Approximatly Age: | 16-30 |
| Approximatly Square Footage: | 1500-2000 |
| CAC Included: | N |
| Water Included: | N |
| Cabel TV Included: | N |
| Common Elements Included: | N |
| Heat Included: | N |
| Parking Included: | N |
| Condo Tax Included: | N |
| Building Insurance Included: | N |
| Fireplace/Stove: | N |
| Heat Type: | Forced Air |
| Central Air Conditioning: | Central Air |
| Central Vac: | N |
| Laundry Level: | Syste |
| Ensuite Laundry: | F |
| Elevator Lift: | False |
| Sewers: | Sewer |
$
%
Years
This calculator is for demonstration purposes only. Always consult a professional
financial advisor before making personal financial decisions.
| Although the information displayed is believed to be accurate, no warranties or representations are made of any kind. |
| SUTTON GROUP ELITE REALTY INC. |
|
|

RAY NILI
Broker
Dir:
(416) 837 7576
Bus:
(905) 731 2000
Fax:
(905) 886 7557
| Virtual Tour | Book Showing | Email a Friend |
Jump To:
At a Glance:
| Type: | Freehold - Att/Row/Townhouse |
| Area: | Durham |
| Municipality: | Whitby |
| Neighbourhood: | Williamsburg |
| Style: | 2-Storey |
| Approximate Age: | 16-30 |
| Tax: | $4,559 |
| Beds: | 3+1 |
| Baths: | 3 |
| Fireplace: | N |
| Pool: | None |
Locatin Map:
Payment Calculator:
