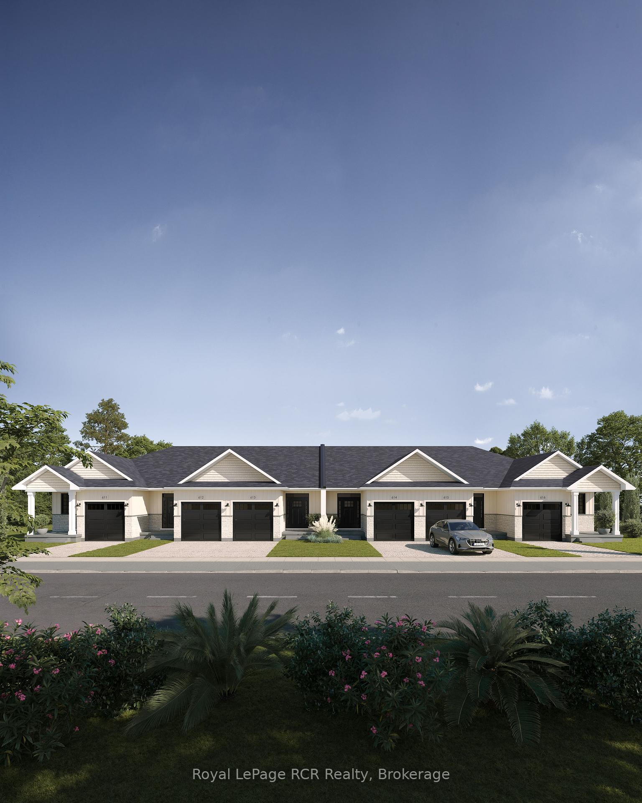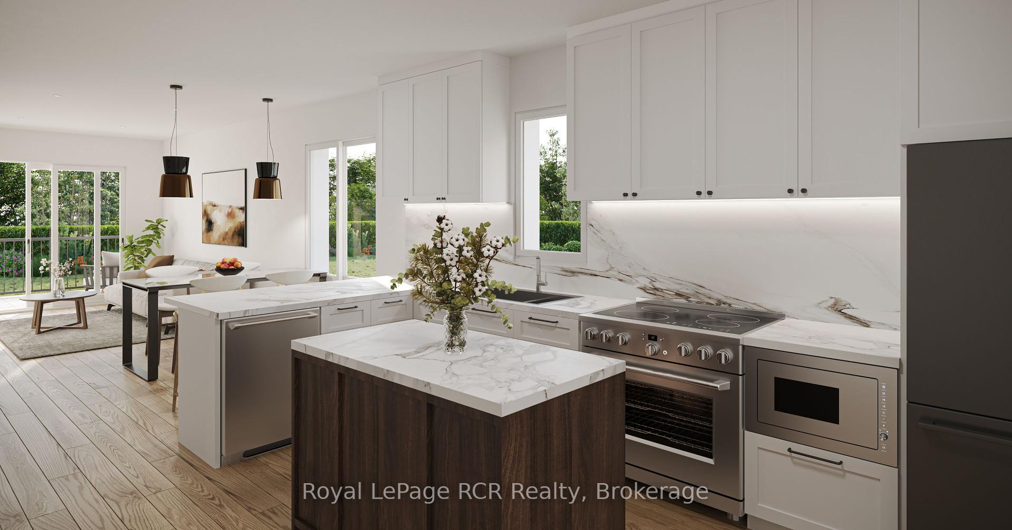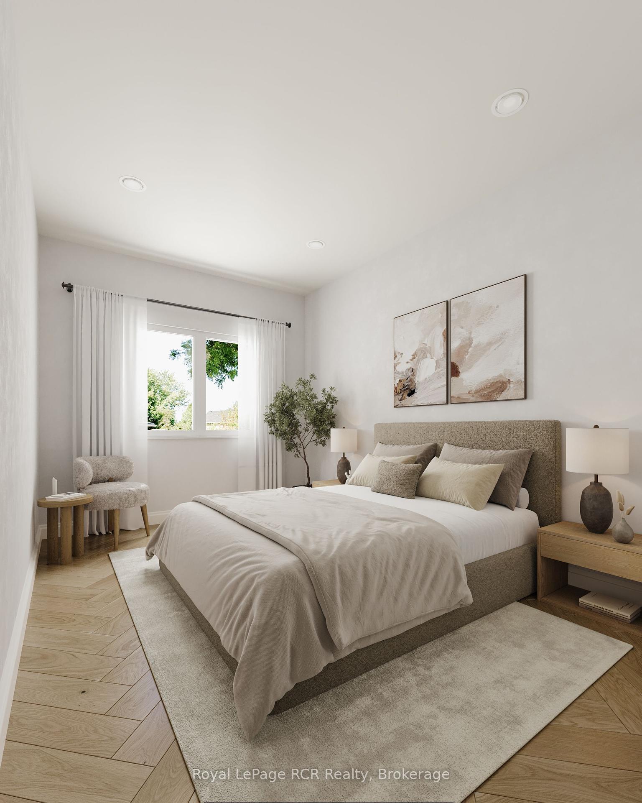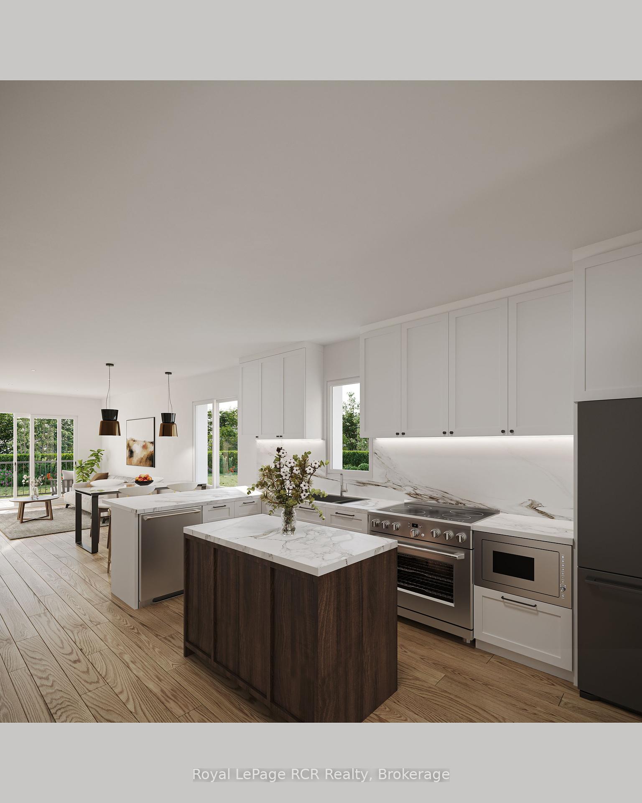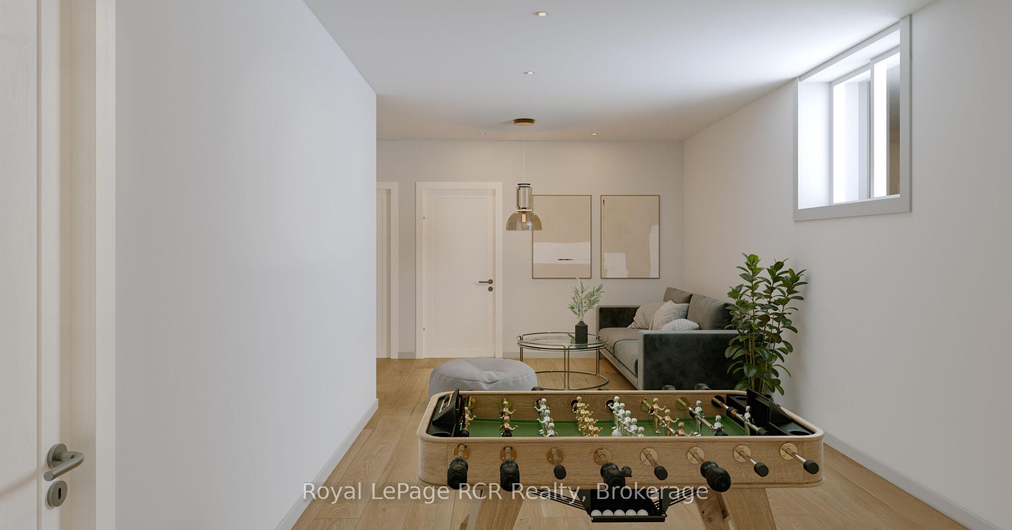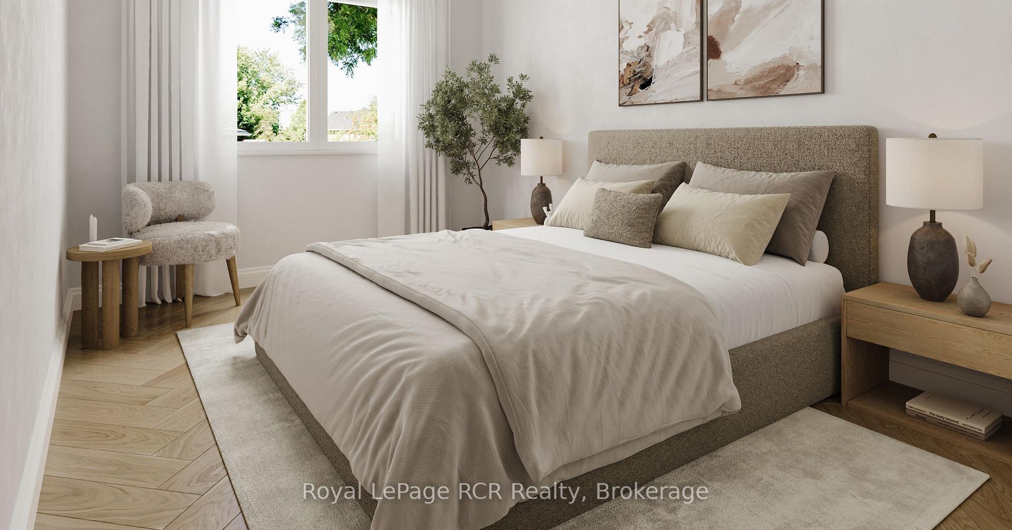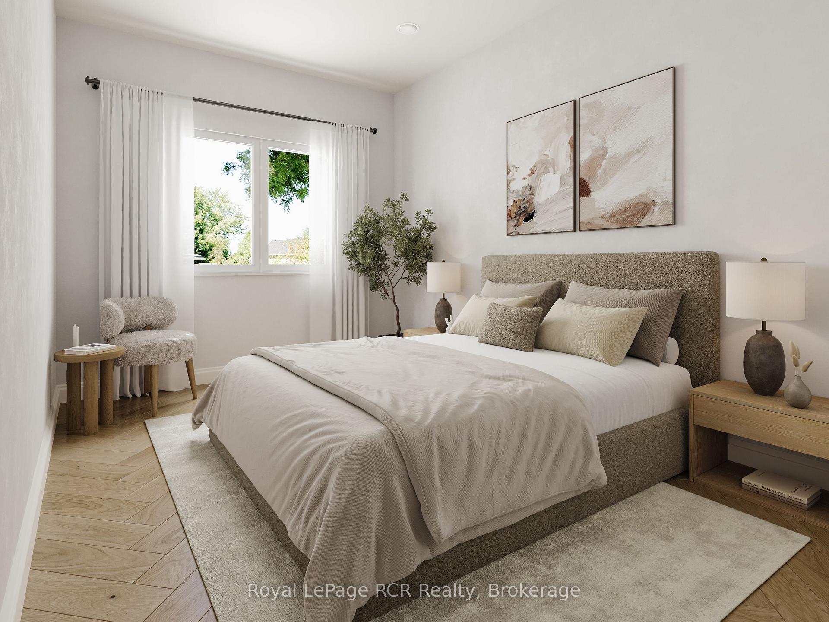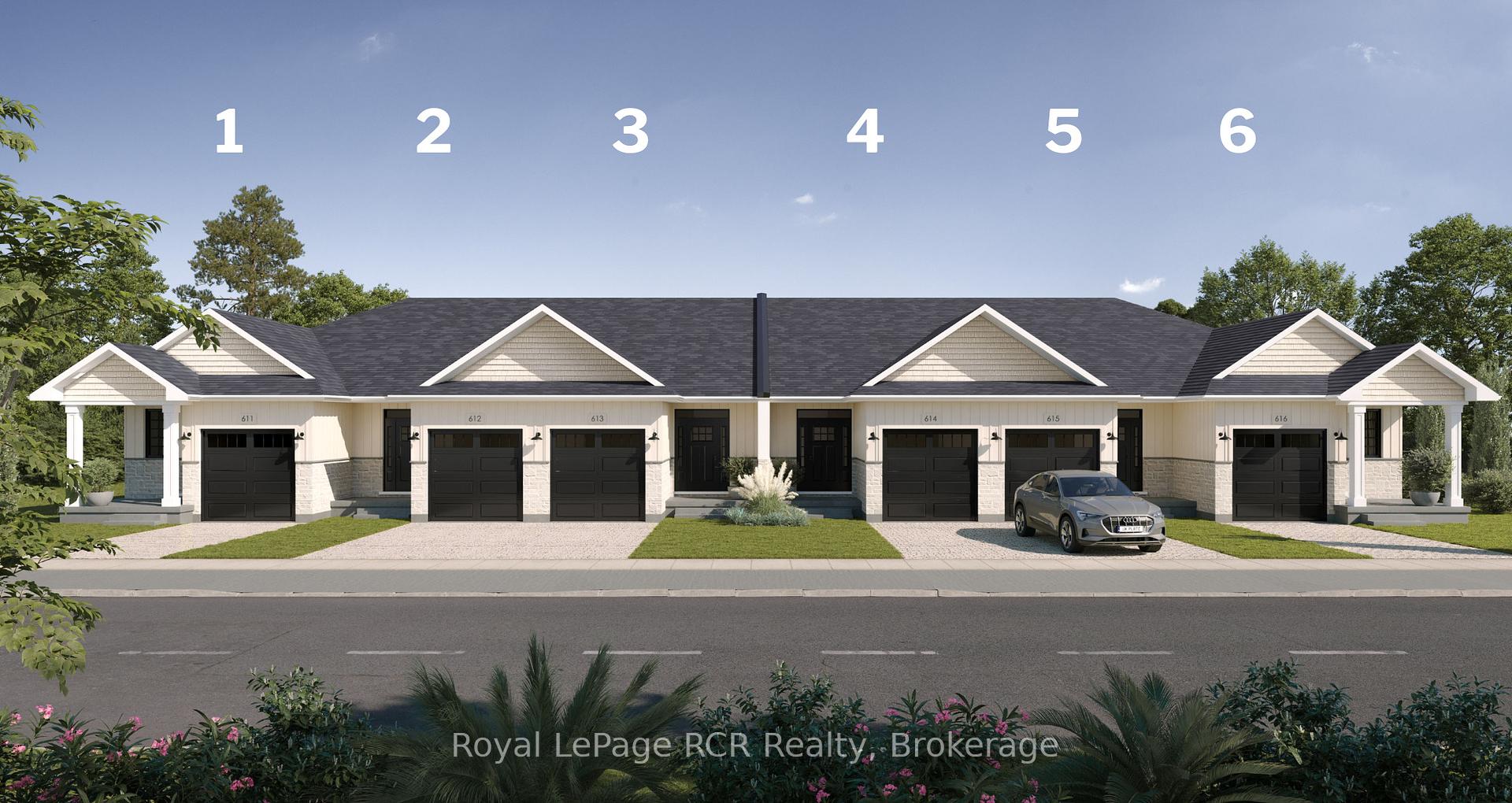$529,900
Available - For Sale
Listing ID: X12215222
260 7th Stre , Hanover, N4N 1G9, Grey County
| This custom built end unit in Hanover on a quiet established cul de sac features open concept kitchen and dining and great room with patio door to covered deck, custom kitchen cabinets, master bedroom with walk-in and 3 pc ensuite , main floor laundry and extra 2 pc, open foyer to covered front porch,9ft ceilings, finished basement with 2 bedrooms and rec and games rooms, additional 4pc bath, gas heat, central air, attached garage, just move in it is all done through out, Tarion warranty |
| Price | $529,900 |
| Taxes: | $0.00 |
| Assessment Year: | 2025 |
| Occupancy: | Vacant |
| Address: | 260 7th Stre , Hanover, N4N 1G9, Grey County |
| Directions/Cross Streets: | 8th ave |
| Rooms: | 8 |
| Rooms +: | 5 |
| Bedrooms: | 1 |
| Bedrooms +: | 2 |
| Family Room: | F |
| Basement: | Full, Finished |
| Level/Floor | Room | Length(ft) | Width(ft) | Descriptions | |
| Room 1 | Main | Kitchen | 15.74 | 10.17 | |
| Room 2 | Main | Dining Ro | 12.79 | 9.18 | |
| Room 3 | Main | Great Roo | 13.78 | 9.51 | |
| Room 4 | Main | Bedroom | 12.79 | 9.51 | |
| Room 5 | Main | Bathroom | 5.9 | 9.84 | 3 Pc Ensuite |
| Room 6 | Main | Laundry | 5.9 | 8.86 | |
| Room 7 | Main | Bathroom | 4.92 | 4.92 | 2 Pc Bath |
| Room 8 | Main | Foyer | 9.51 | 11.81 | |
| Room 9 | Basement | Bedroom 2 | 11.81 | 8.2 | |
| Room 10 | Basement | Bedroom 3 | 9.84 | 9.18 | |
| Room 11 | Basement | Game Room | 14.43 | 9.18 | |
| Room 12 | Basement | Recreatio | 18.37 | 5.9 | |
| Room 13 | Basement | Bathroom | 11.81 | 7.87 | 4 Pc Bath |
| Room 14 | Basement | Utility R | 5.9 | 8.86 |
| Washroom Type | No. of Pieces | Level |
| Washroom Type 1 | 2 | Main |
| Washroom Type 2 | 3 | Main |
| Washroom Type 3 | 4 | Basement |
| Washroom Type 4 | 0 | |
| Washroom Type 5 | 0 |
| Total Area: | 0.00 |
| Approximatly Age: | New |
| Property Type: | Link |
| Style: | Bungalow |
| Exterior: | Brick, Vinyl Siding |
| Garage Type: | Attached |
| Drive Parking Spaces: | 1 |
| Pool: | None |
| Approximatly Age: | New |
| Approximatly Square Footage: | 700-1100 |
| CAC Included: | N |
| Water Included: | N |
| Cabel TV Included: | N |
| Common Elements Included: | N |
| Heat Included: | N |
| Parking Included: | N |
| Condo Tax Included: | N |
| Building Insurance Included: | N |
| Fireplace/Stove: | N |
| Heat Type: | Forced Air |
| Central Air Conditioning: | Central Air |
| Central Vac: | N |
| Laundry Level: | Syste |
| Ensuite Laundry: | F |
| Elevator Lift: | False |
| Sewers: | Sewer |
| Utilities-Cable: | Y |
| Utilities-Hydro: | Y |
$
%
Years
This calculator is for demonstration purposes only. Always consult a professional
financial advisor before making personal financial decisions.
| Although the information displayed is believed to be accurate, no warranties or representations are made of any kind. |
| Royal LePage RCR Realty |
|
|

RAY NILI
Broker
Dir:
(416) 837 7576
Bus:
(905) 731 2000
Fax:
(905) 886 7557
| Book Showing | Email a Friend |
Jump To:
At a Glance:
| Type: | Freehold - Link |
| Area: | Grey County |
| Municipality: | Hanover |
| Neighbourhood: | Hanover |
| Style: | Bungalow |
| Approximate Age: | New |
| Beds: | 1+2 |
| Baths: | 3 |
| Fireplace: | N |
| Pool: | None |
Locatin Map:
Payment Calculator:

