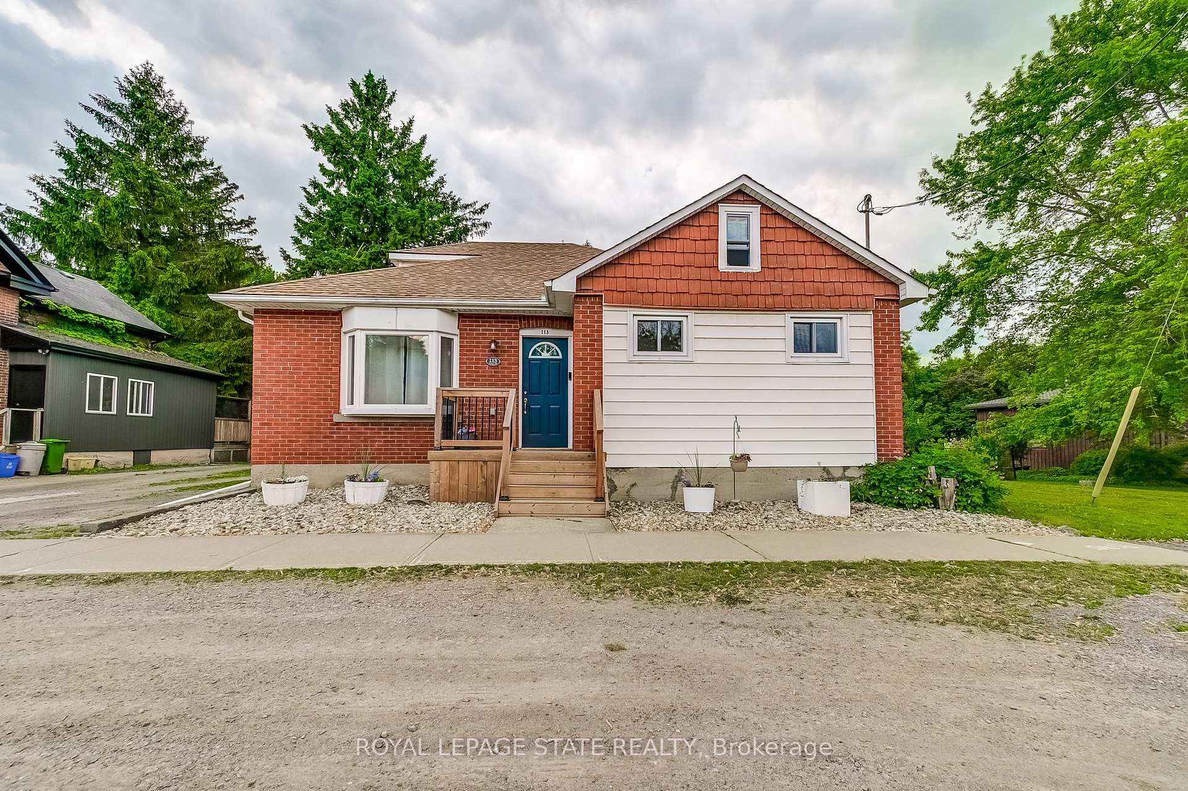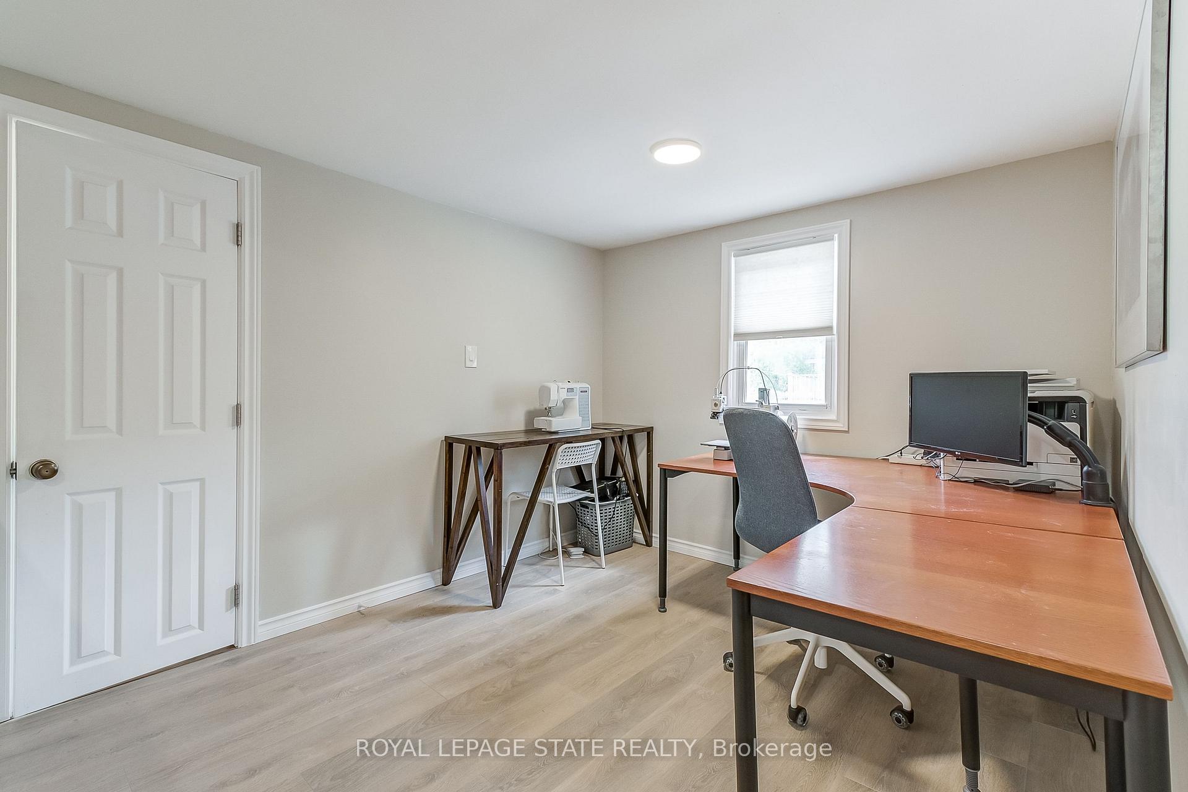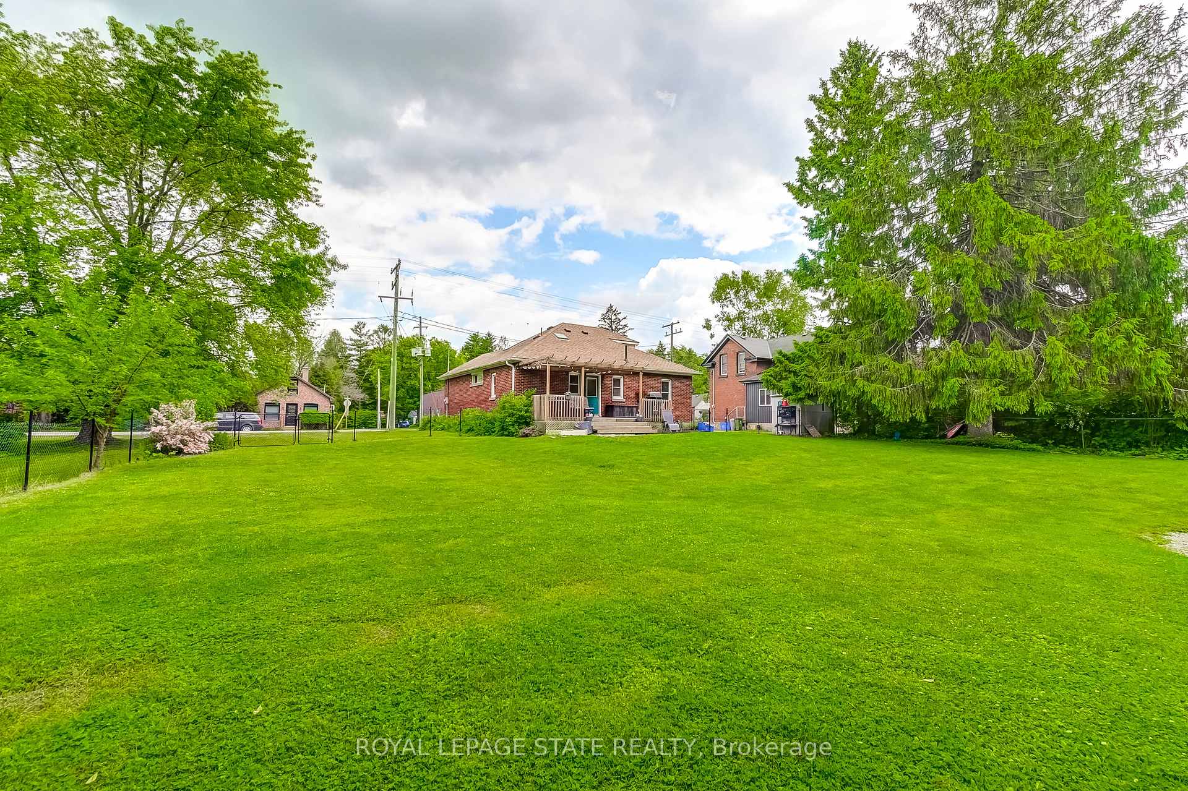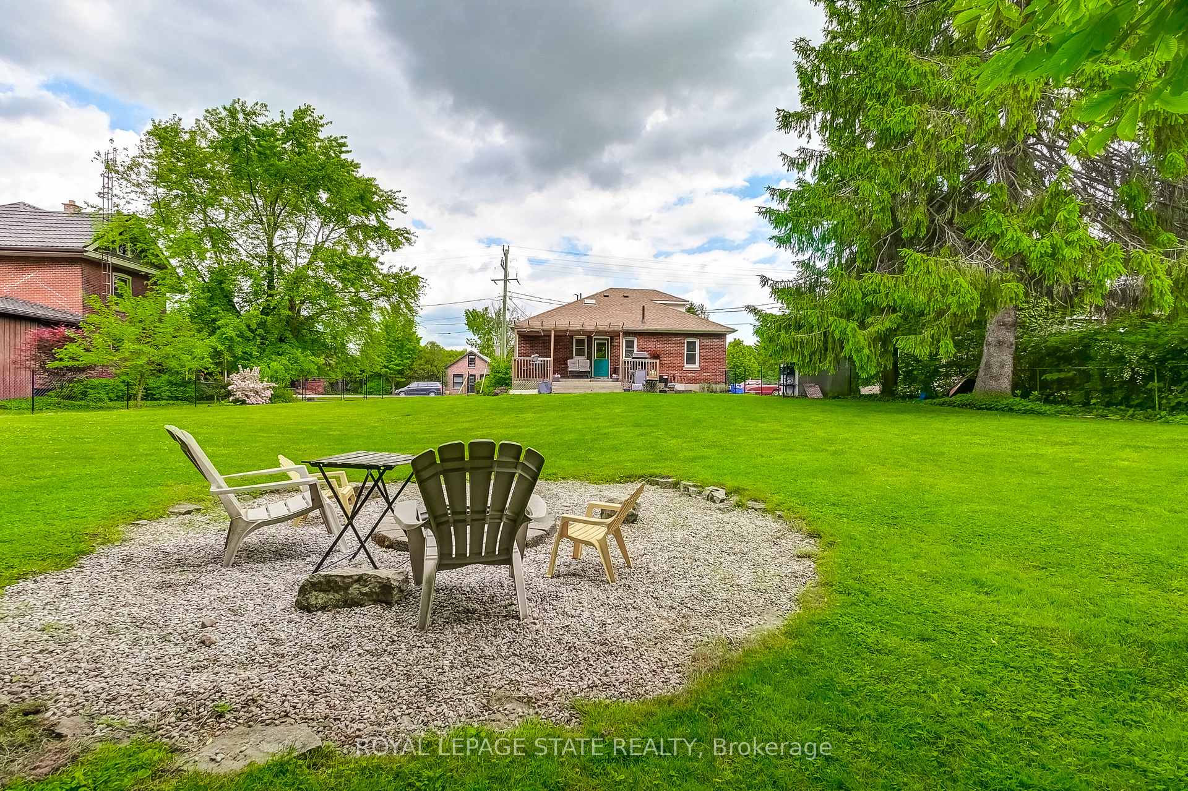$749,000
Available - For Sale
Listing ID: X12215256
113 Lynden Road , Hamilton, L0R 1T0, Hamilton
| CHARMING, 3 + 2 Bedroom, 2 Bath, 1.5 Storey Home on a Generous .34 Acre Lot in the Quaint Village of Lynden. Enjoy the Community Amenities Including the Library, Parks and the Lynden Legion - Host to Many Local Events. This Property Offers the Potential for 1-Level Living with 3 Main Floor Bedrooms & 4-Piece Bath, Living Room, Dining Room & Eat-in Kitchen. 2nd Level Features Bedroom/Loft Space, 2nd Bedroom Suitable for Children, a Small Den or Play Hideaway & 3-Piece Bath. Picturesque, Fully Fenced Yard Backing onto Wooded Area Features a Large Deck with Pergola (2023). Full Unfinished Basement Perfect for Storage and Hobbies. Many Upgrades Throughout the Years - Flooring, Some Windows, Kitchen (2019), Furnace/AC (2022), Electrical 200 AMP (2018), Front Deck (2023), Fencing (2018). Enjoy Country Living Just Minutes Away from City Amenities. Easy Access to the 403 & Major Routes. |
| Price | $749,000 |
| Taxes: | $4219.67 |
| Occupancy: | Owner |
| Address: | 113 Lynden Road , Hamilton, L0R 1T0, Hamilton |
| Directions/Cross Streets: | Governors Rd & Concession 2 Rd W |
| Rooms: | 6 |
| Rooms +: | 3 |
| Bedrooms: | 3 |
| Bedrooms +: | 2 |
| Family Room: | F |
| Basement: | Full, Unfinished |
| Level/Floor | Room | Length(ft) | Width(ft) | Descriptions | |
| Room 1 | Main | Foyer | |||
| Room 2 | Main | Living Ro | 10.86 | 12.92 | Bay Window |
| Room 3 | Main | Dining Ro | 12.86 | 14.01 | |
| Room 4 | Main | Kitchen | 11.91 | 14.69 | Eat-in Kitchen, W/O To Yard |
| Room 5 | Main | Primary B | 11.74 | 13.81 | |
| Room 6 | Main | Bedroom | 12.3 | 11.78 | |
| Room 7 | Main | Bedroom | 9.12 | 13.05 | |
| Room 8 | Main | Bathroom | 4 Pc Bath | ||
| Room 9 | Second | Bedroom | 13.45 | 13.55 | |
| Room 10 | Second | Bedroom | 21.88 | 10.76 | Skylight |
| Room 11 | Second | Den | 6.43 | 8.99 | Skylight |
| Room 12 | Second | Bathroom | 3 Pc Bath, Skylight | ||
| Room 13 | Basement | Laundry | |||
| Room 14 | Basement | Utility R | |||
| Room 15 | Basement | Other | 32.9 | 36.05 |
| Washroom Type | No. of Pieces | Level |
| Washroom Type 1 | 4 | Ground |
| Washroom Type 2 | 3 | Second |
| Washroom Type 3 | 0 | |
| Washroom Type 4 | 0 | |
| Washroom Type 5 | 0 |
| Total Area: | 0.00 |
| Property Type: | Detached |
| Style: | 1 1/2 Storey |
| Exterior: | Brick, Vinyl Siding |
| Garage Type: | None |
| (Parking/)Drive: | Private Do |
| Drive Parking Spaces: | 6 |
| Park #1 | |
| Parking Type: | Private Do |
| Park #2 | |
| Parking Type: | Private Do |
| Pool: | None |
| Approximatly Square Footage: | 1500-2000 |
| Property Features: | Fenced Yard, Library |
| CAC Included: | N |
| Water Included: | N |
| Cabel TV Included: | N |
| Common Elements Included: | N |
| Heat Included: | N |
| Parking Included: | N |
| Condo Tax Included: | N |
| Building Insurance Included: | N |
| Fireplace/Stove: | N |
| Heat Type: | Forced Air |
| Central Air Conditioning: | Central Air |
| Central Vac: | N |
| Laundry Level: | Syste |
| Ensuite Laundry: | F |
| Sewers: | Septic |
$
%
Years
This calculator is for demonstration purposes only. Always consult a professional
financial advisor before making personal financial decisions.
| Although the information displayed is believed to be accurate, no warranties or representations are made of any kind. |
| ROYAL LEPAGE STATE REALTY |
|
|

RAY NILI
Broker
Dir:
(416) 837 7576
Bus:
(905) 731 2000
Fax:
(905) 886 7557
| Virtual Tour | Book Showing | Email a Friend |
Jump To:
At a Glance:
| Type: | Freehold - Detached |
| Area: | Hamilton |
| Municipality: | Hamilton |
| Neighbourhood: | Lynden |
| Style: | 1 1/2 Storey |
| Tax: | $4,219.67 |
| Beds: | 3+2 |
| Baths: | 2 |
| Fireplace: | N |
| Pool: | None |
Locatin Map:
Payment Calculator:










































