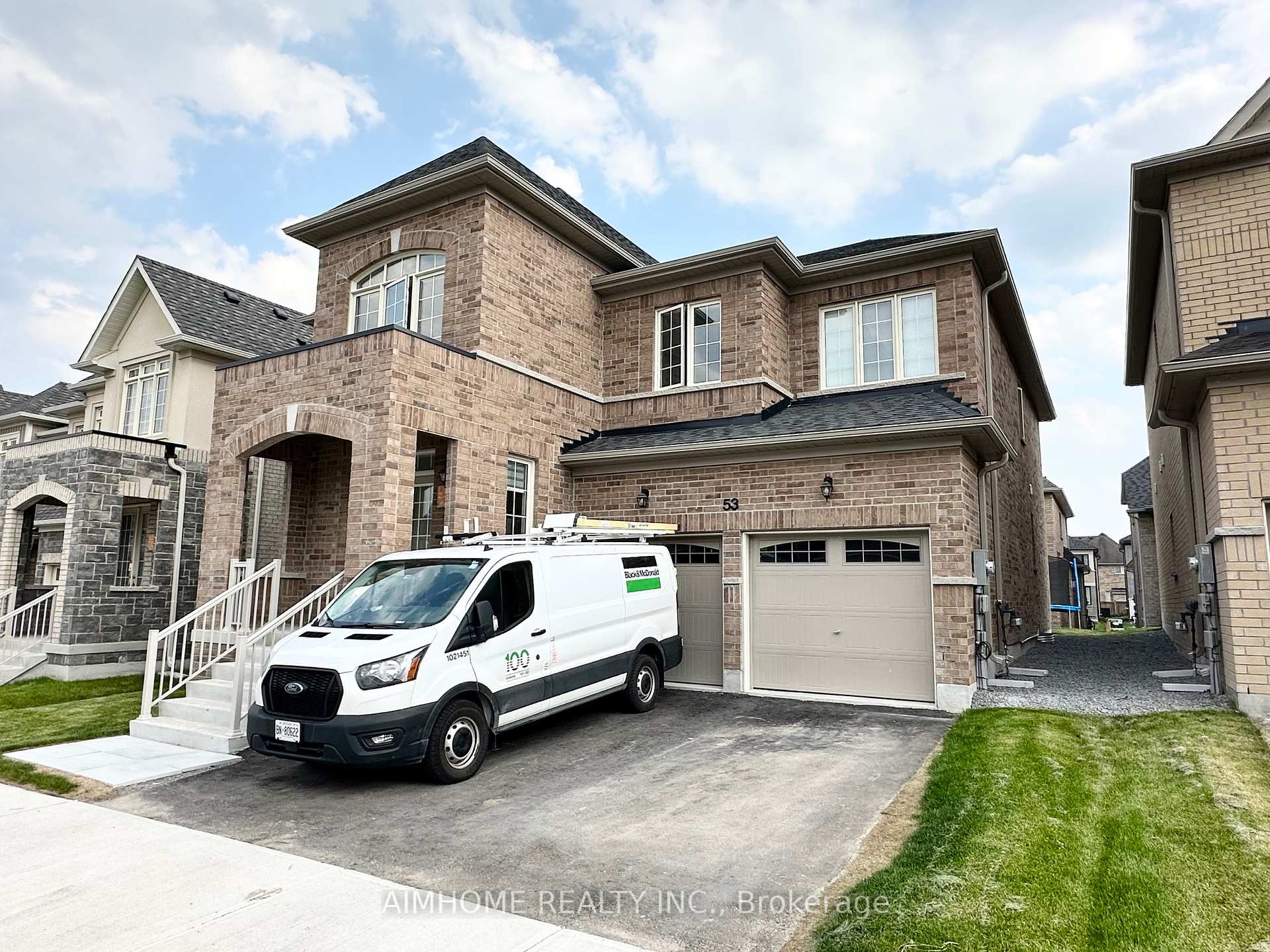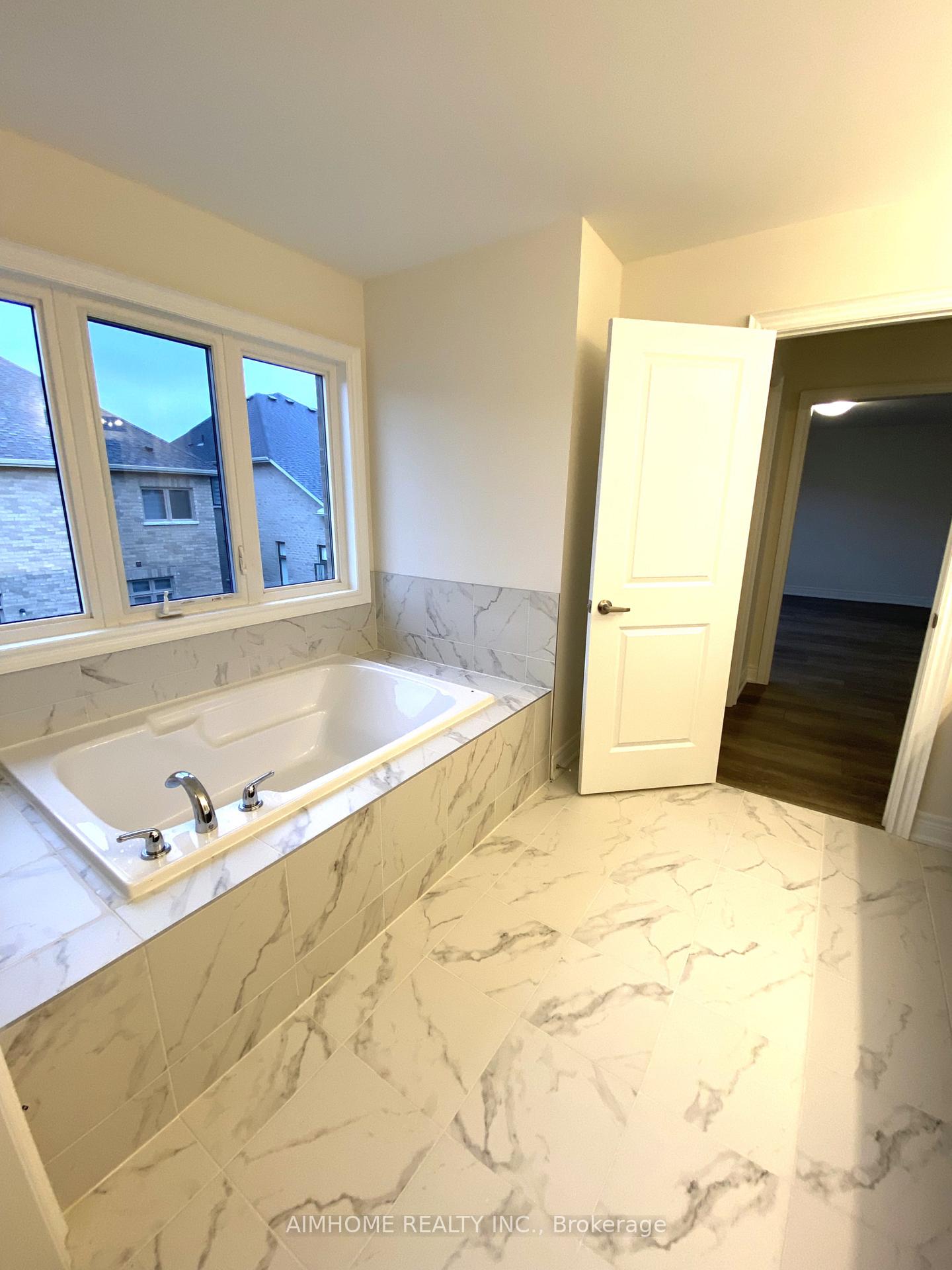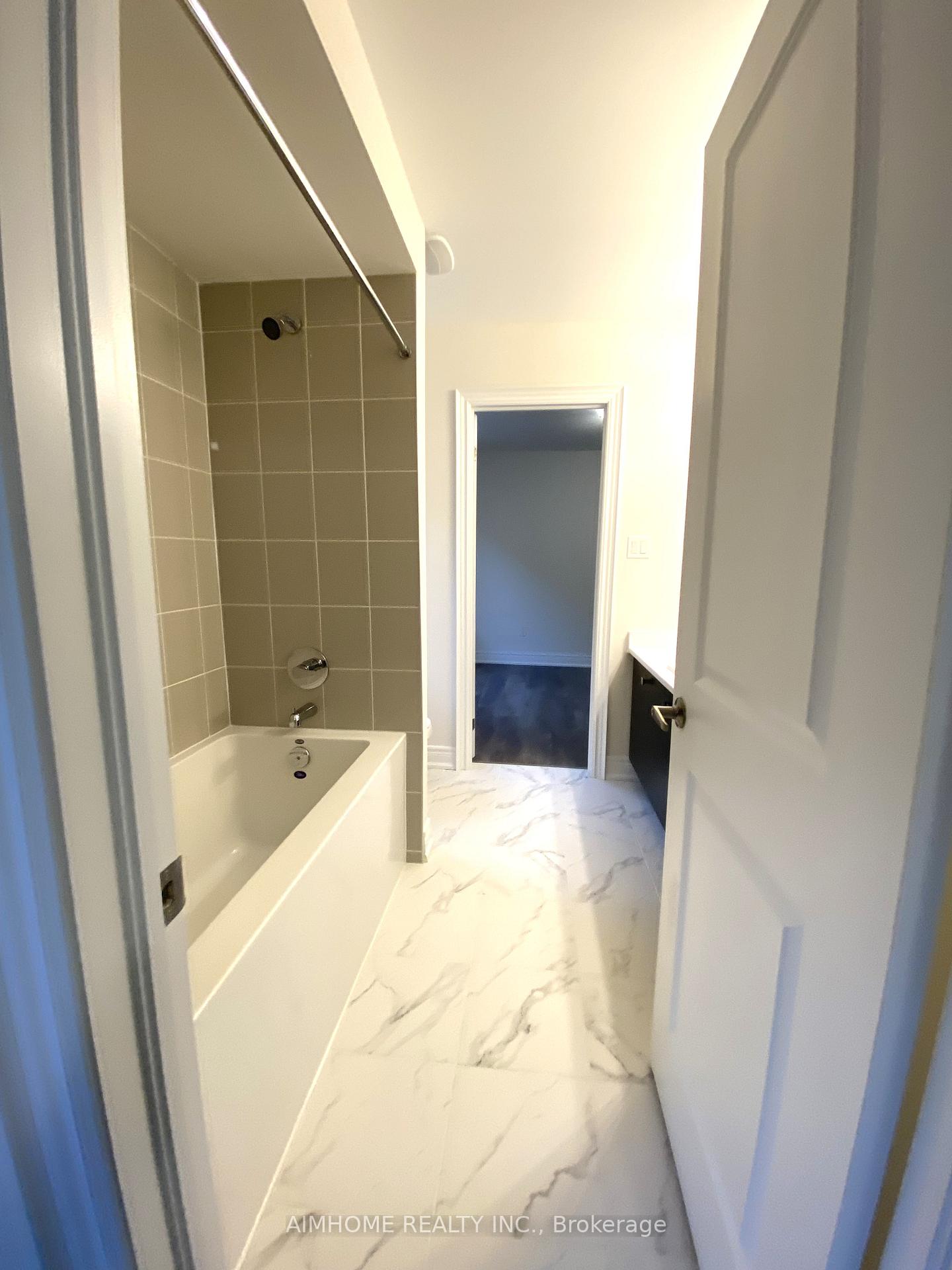$3,580
Available - For Rent
Listing ID: N12214396
53 Faimira Aven , Georgina, L4P 0S9, York
| Stunning and spacious, this less-than-1-year-new detached home features 5 bedrooms, 4 washrooms, and a 2-car garage, ~3,236 sqft, offering the perfect blend of sunlight, functionality, and modern design. Situated in a quiet, family-friendly neighbourhood and facing south for abundant natural light, the home boasts a 9-foot ceiling on the main floor and a thoughtfully designed open-concept kitchen with a large island, expansive stone countertops, upgraded cabinetry, a walk-in pantry, and backsplash. Beautiful hardwood flooring extends throughout the main and second-floor hallways, with quality laminate flooring in all five generously sized bedroomseach featuring its own walk-in closet. The family room is anchored by a gas fireplace, while a main-floor library with a closet can easily serve as a sixth bedroom, conveniently located next to a full bathroom with a shower. Just steps from parks and top-rated schools, and minutes from Highway 404, this exceptional home is a must-see for families seeking both comfort and convenience. |
| Price | $3,580 |
| Taxes: | $0.00 |
| Occupancy: | Tenant |
| Address: | 53 Faimira Aven , Georgina, L4P 0S9, York |
| Directions/Cross Streets: | Queensway S/Ravenshoe Rd. |
| Rooms: | 11 |
| Bedrooms: | 5 |
| Bedrooms +: | 0 |
| Family Room: | T |
| Basement: | Full |
| Furnished: | Unfu |
| Level/Floor | Room | Length(ft) | Width(ft) | Descriptions | |
| Room 1 | Main | Living Ro | 20.01 | 16.24 | Hardwood Floor, Large Window, Combined w/Dining |
| Room 2 | Main | Kitchen | 12.99 | 10.99 | Stone Counters, Pantry, B/I Appliances |
| Room 3 | Main | Breakfast | 10 | 10.99 | Large Window, W/O To Yard, Ceramic Floor |
| Room 4 | Main | Family Ro | 16.01 | 12.99 | Fireplace, Hardwood Floor, Open Concept |
| Room 5 | Main | Library | 10.99 | 10 | Large Window, South View, Large Closet |
| Room 6 | Second | Primary B | 16.01 | 12.99 | 5 Pc Ensuite, Large Window, Walk-In Closet(s) |
| Room 7 | Second | Bedroom 2 | 12.66 | 10 | Large Window, 4 Pc Bath, Walk-In Closet(s) |
| Room 8 | Second | Bedroom 3 | 12.66 | 10 | Large Window, 4 Pc Bath, Walk-In Closet(s) |
| Room 9 | Second | Bedroom 4 | 12.99 | 10 | Large Window, 4 Pc Bath, Walk-In Closet(s) |
| Room 10 | Second | Bedroom 5 | 12 | 11.51 | Large Window, 4 Pc Bath, Walk-In Closet(s) |
| Room 11 | Main | Dining Ro | 20.01 | 16.24 | Combined w/Living, Hardwood Floor, Large Window |
| Washroom Type | No. of Pieces | Level |
| Washroom Type 1 | 5 | Second |
| Washroom Type 2 | 4 | Second |
| Washroom Type 3 | 2 | Main |
| Washroom Type 4 | 0 | |
| Washroom Type 5 | 0 |
| Total Area: | 0.00 |
| Approximatly Age: | 0-5 |
| Property Type: | Detached |
| Style: | 2-Storey |
| Exterior: | Brick |
| Garage Type: | Built-In |
| (Parking/)Drive: | Private Do |
| Drive Parking Spaces: | 2 |
| Park #1 | |
| Parking Type: | Private Do |
| Park #2 | |
| Parking Type: | Private Do |
| Pool: | None |
| Laundry Access: | Laundry Room |
| Approximatly Age: | 0-5 |
| Approximatly Square Footage: | 3000-3500 |
| CAC Included: | Y |
| Water Included: | N |
| Cabel TV Included: | N |
| Common Elements Included: | N |
| Heat Included: | N |
| Parking Included: | Y |
| Condo Tax Included: | N |
| Building Insurance Included: | N |
| Fireplace/Stove: | Y |
| Heat Type: | Forced Air |
| Central Air Conditioning: | Central Air |
| Central Vac: | N |
| Laundry Level: | Syste |
| Ensuite Laundry: | F |
| Sewers: | Sewer |
| Utilities-Cable: | A |
| Utilities-Hydro: | A |
| Although the information displayed is believed to be accurate, no warranties or representations are made of any kind. |
| AIMHOME REALTY INC. |
|
|

RAY NILI
Broker
Dir:
(416) 837 7576
Bus:
(905) 731 2000
Fax:
(905) 886 7557
| Book Showing | Email a Friend |
Jump To:
At a Glance:
| Type: | Freehold - Detached |
| Area: | York |
| Municipality: | Georgina |
| Neighbourhood: | Keswick South |
| Style: | 2-Storey |
| Approximate Age: | 0-5 |
| Beds: | 5 |
| Baths: | 4 |
| Fireplace: | Y |
| Pool: | None |
Locatin Map:





































