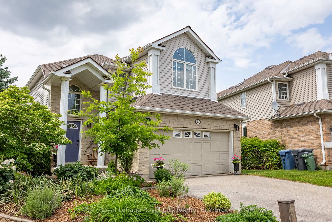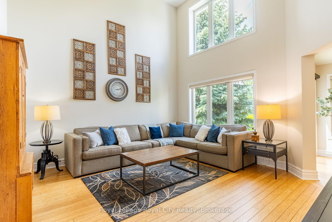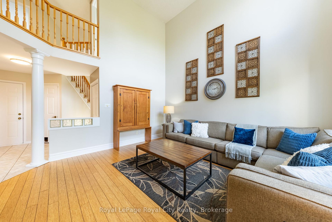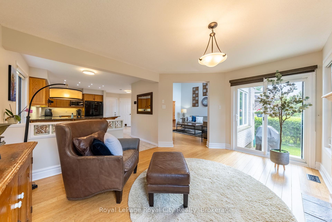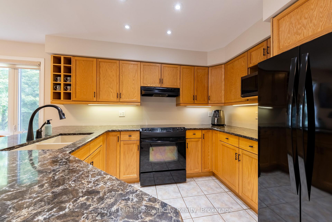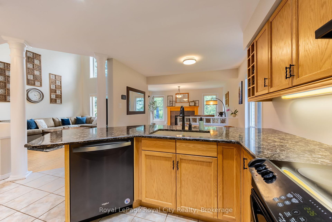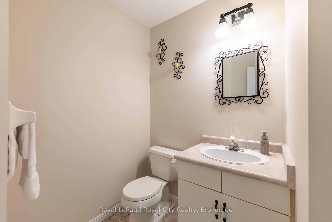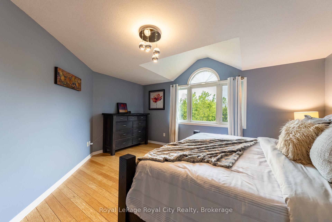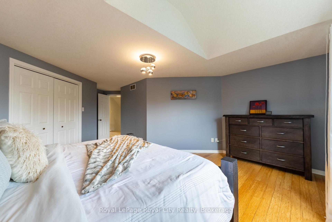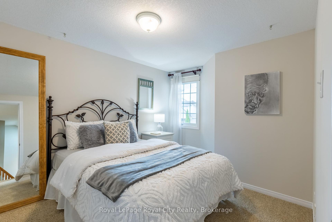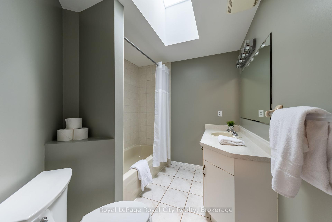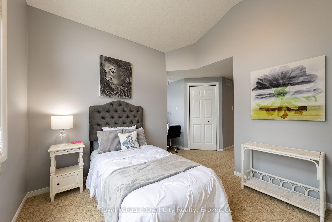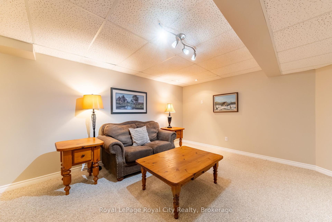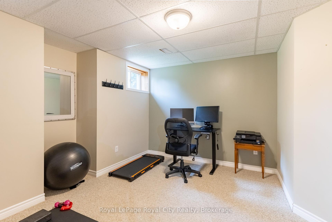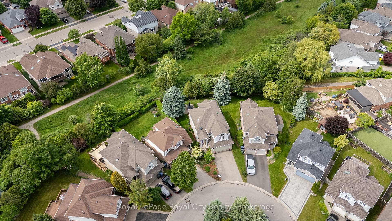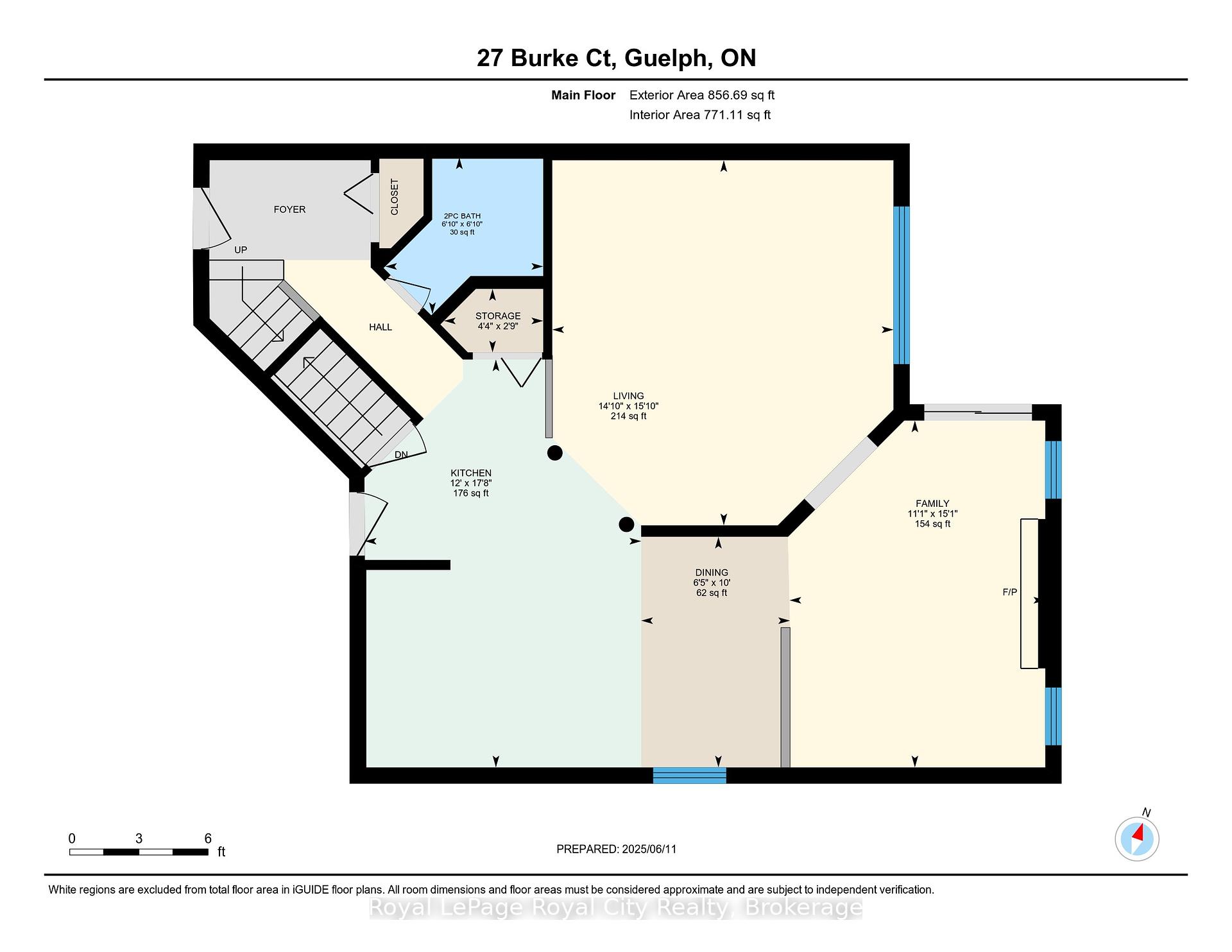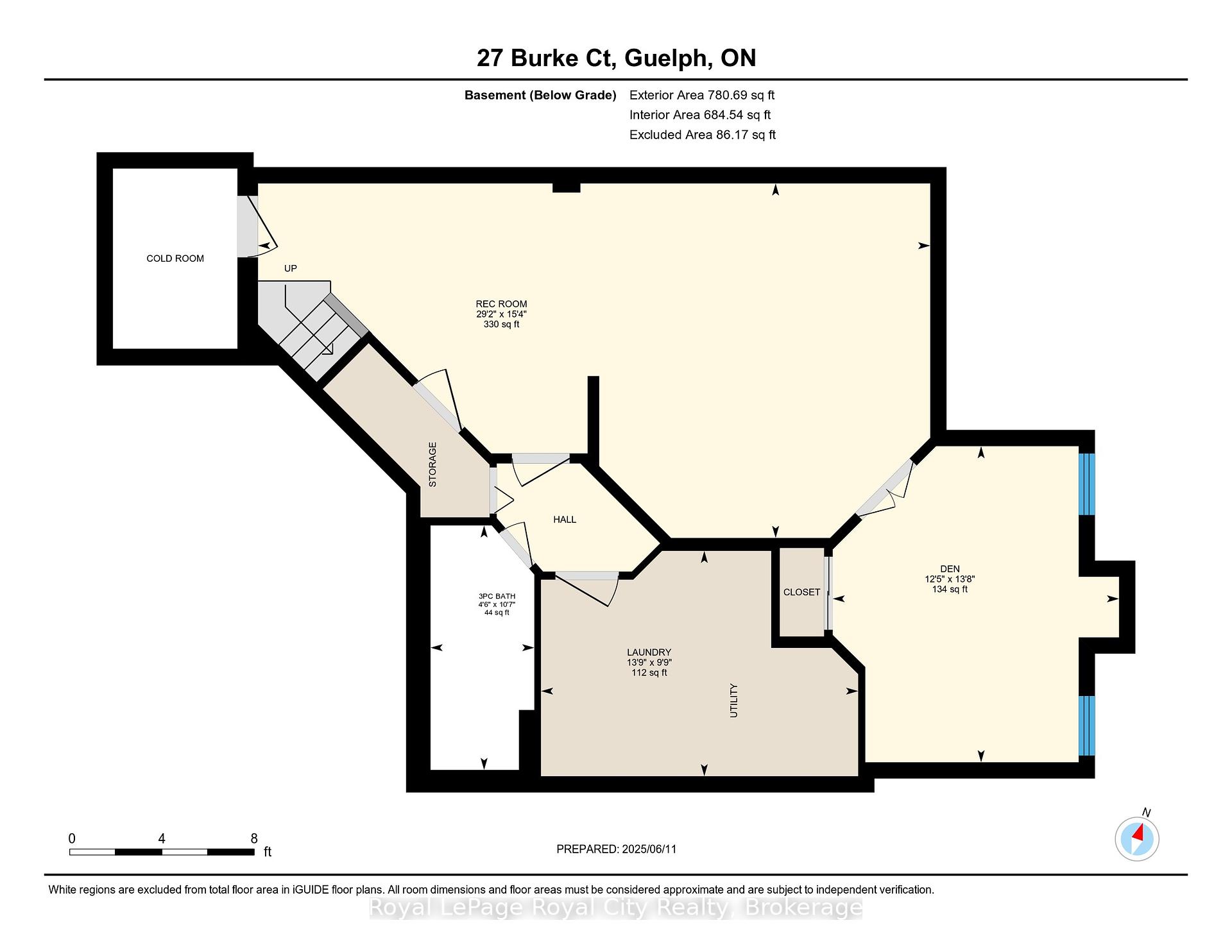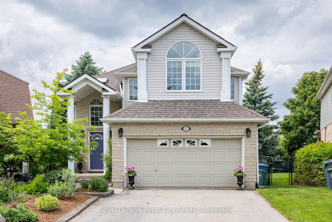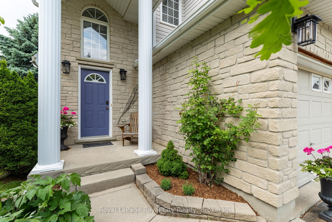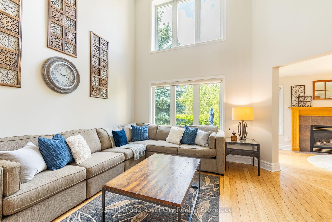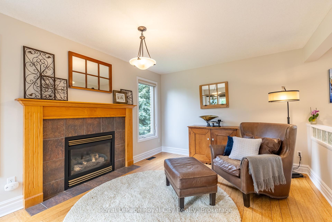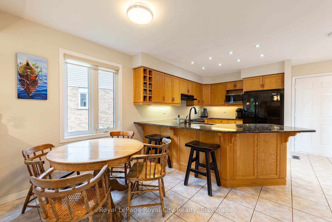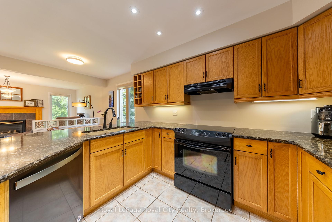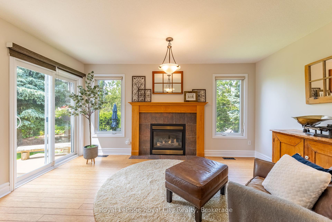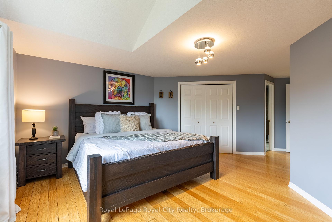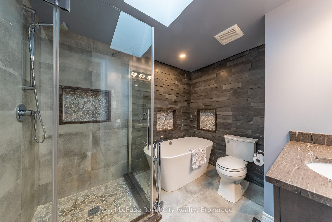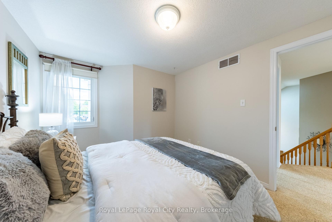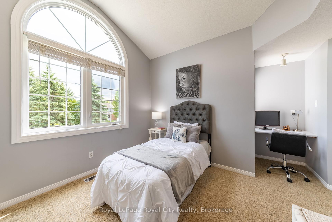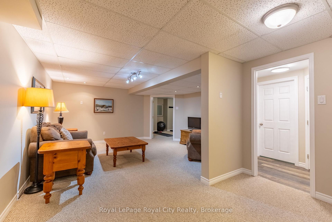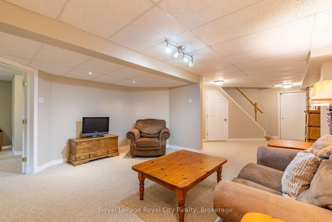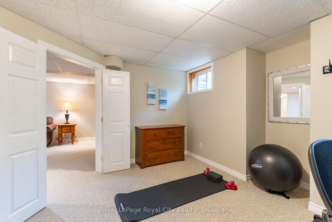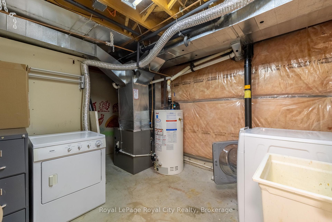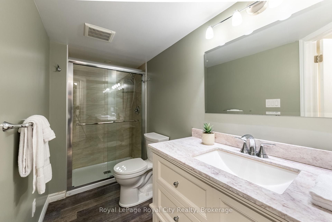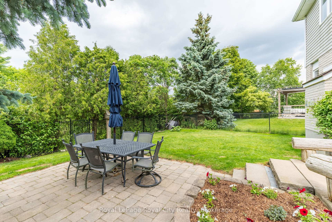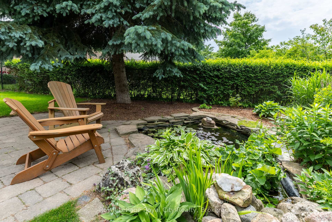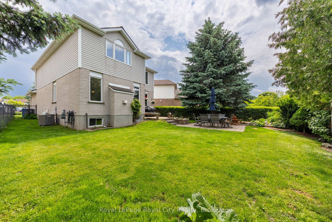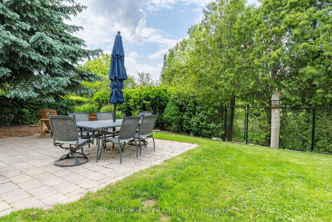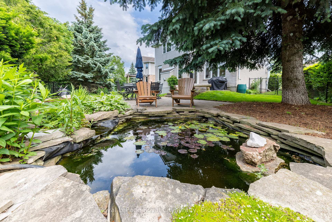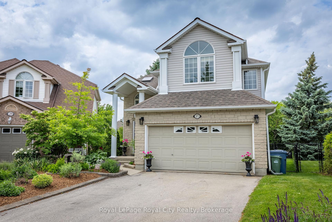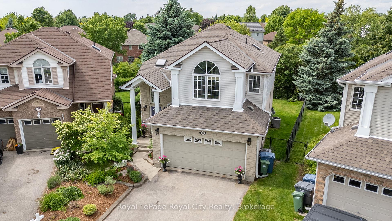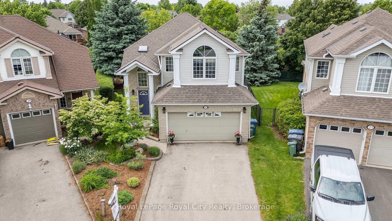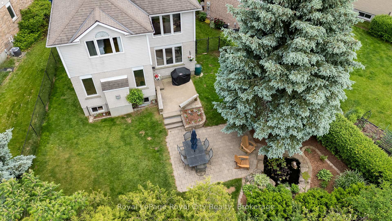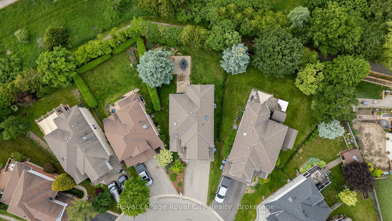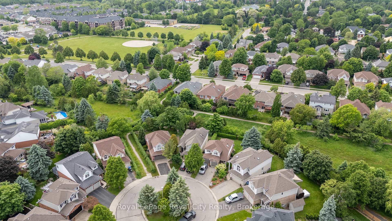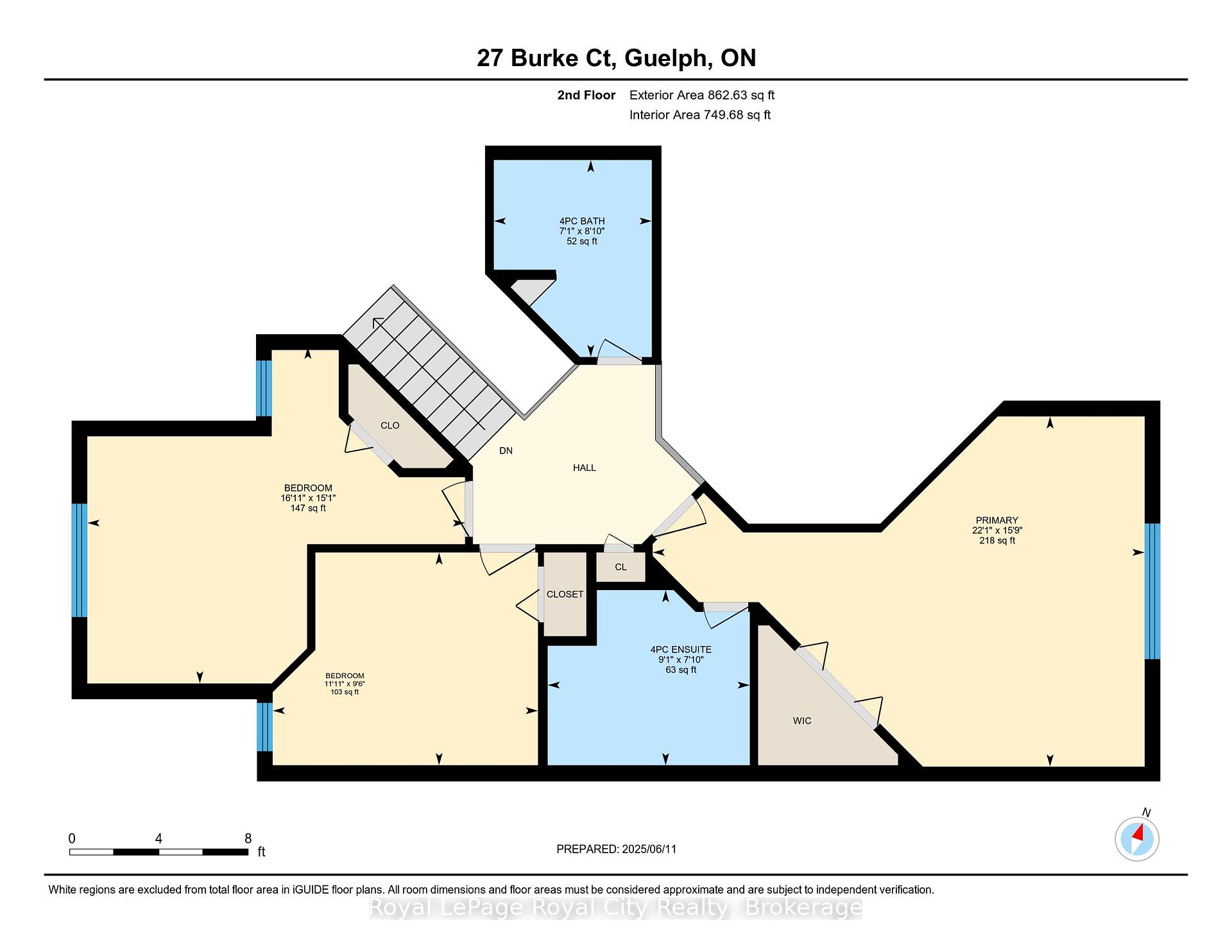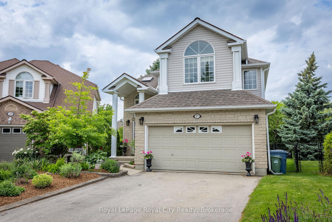$999,999
Available - For Sale
Listing ID: X12214797
27 Burke Cour , Guelph, N1L 1J2, Wellington
| Welcome to 27 Burke Court, where the best of the Guelph South End lifestyle meets peaceful green space living! Tucked away at the end of a quiet cul-de-sac, set on a rare pie-shaped lot backing onto lush green space, you'll enjoy peaceful views, direct access to trails, and no rear neighbours just nature, tranquility, and even a picturesque pond. Inside, the main floor is warm and welcoming, featuring a spacious layout with a cozy gas fireplace and a versatile bonus room ideal for a home office, playroom, or formal dining area. Upstairs, you'll find three generously sized bedrooms, including a stunning primary suite with a spa-like ensuite that feels like your own private retreat perfect for unwinding after a long day. The fully finished basement adds even more living space, complete with a large rec room and a separate room perfect for a home gym or office. Boasting a double car garage there is plenty of storage here! This home also boasts smart updates including a new furnace and AC (2021), renovated primary ensuite and basement bathroom (2018), roof (2015), and rooms freshly painted. Ideally located close to top-rated schools, parks, shopping, and transit, 27 Burke Court offers not just a house, but a lifestyle family-friendly, nature-filled, and truly special. Your dream home in Guelph's sought-after South End is here! |
| Price | $999,999 |
| Taxes: | $6347.00 |
| Assessment Year: | 2024 |
| Occupancy: | Owner |
| Address: | 27 Burke Cour , Guelph, N1L 1J2, Wellington |
| Directions/Cross Streets: | Periwinkle |
| Rooms: | 7 |
| Rooms +: | 2 |
| Bedrooms: | 3 |
| Bedrooms +: | 0 |
| Family Room: | T |
| Basement: | Full, Finished |
| Level/Floor | Room | Length(ft) | Width(ft) | Descriptions | |
| Room 1 | Main | Kitchen | 17.68 | 11.97 | |
| Room 2 | Main | Dining Ro | 10 | 6.49 | |
| Room 3 | Main | Other | 15.06 | 11.09 | |
| Room 4 | Main | Living Ro | 15.84 | 14.79 | |
| Room 5 | Main | Bathroom | 6.79 | 6.86 | 2 Pc Bath |
| Room 6 | Second | Primary B | 15.71 | 22.07 | |
| Room 7 | Second | Bedroom 2 | 15.09 | 16.92 | |
| Room 8 | Second | Bedroom 3 | 9.54 | 11.91 | |
| Room 9 | Second | Bathroom | 7.84 | 9.05 | 4 Pc Ensuite |
| Room 10 | Second | Bathroom | 8.82 | 7.08 | |
| Room 11 | Basement | Recreatio | 15.38 | 29.13 | |
| Room 12 | Basement | Den | 13.71 | 12.43 | |
| Room 13 | Basement | Bathroom | 10.59 | 4.49 | 3 Pc Bath |
| Room 14 | Basement | Laundry | 9.77 | 13.74 |
| Washroom Type | No. of Pieces | Level |
| Washroom Type 1 | 2 | Ground |
| Washroom Type 2 | 4 | Second |
| Washroom Type 3 | 0 | |
| Washroom Type 4 | 3 | Basement |
| Washroom Type 5 | 0 |
| Total Area: | 0.00 |
| Property Type: | Detached |
| Style: | 2-Storey |
| Exterior: | Brick, Vinyl Siding |
| Garage Type: | Attached |
| Drive Parking Spaces: | 2 |
| Pool: | None |
| Approximatly Square Footage: | 1500-2000 |
| CAC Included: | N |
| Water Included: | N |
| Cabel TV Included: | N |
| Common Elements Included: | N |
| Heat Included: | N |
| Parking Included: | N |
| Condo Tax Included: | N |
| Building Insurance Included: | N |
| Fireplace/Stove: | Y |
| Heat Type: | Forced Air |
| Central Air Conditioning: | Central Air |
| Central Vac: | N |
| Laundry Level: | Syste |
| Ensuite Laundry: | F |
| Sewers: | Sewer |
$
%
Years
This calculator is for demonstration purposes only. Always consult a professional
financial advisor before making personal financial decisions.
| Although the information displayed is believed to be accurate, no warranties or representations are made of any kind. |
| Royal LePage Royal City Realty |
|
|

RAY NILI
Broker
Dir:
(416) 837 7576
Bus:
(905) 731 2000
Fax:
(905) 886 7557
| Virtual Tour | Book Showing | Email a Friend |
Jump To:
At a Glance:
| Type: | Freehold - Detached |
| Area: | Wellington |
| Municipality: | Guelph |
| Neighbourhood: | Pineridge/Westminster Woods |
| Style: | 2-Storey |
| Tax: | $6,347 |
| Beds: | 3 |
| Baths: | 4 |
| Fireplace: | Y |
| Pool: | None |
Locatin Map:
Payment Calculator:
