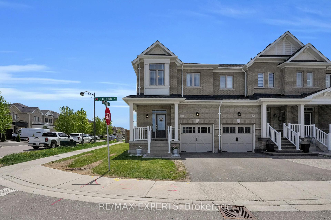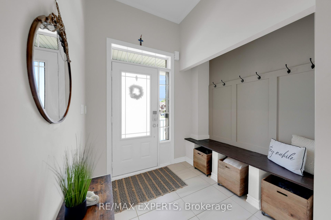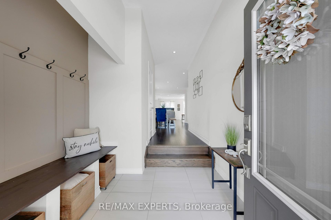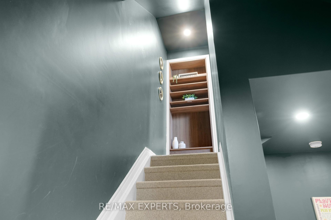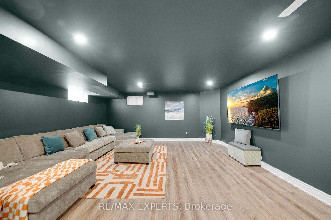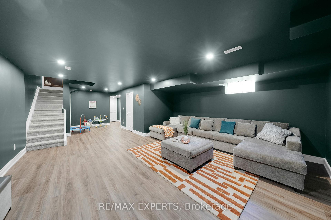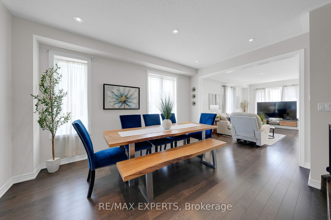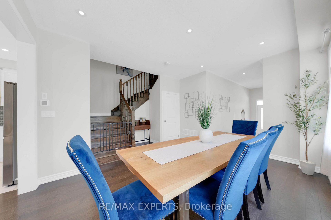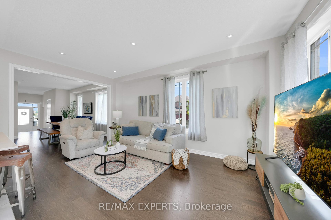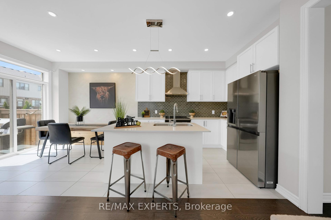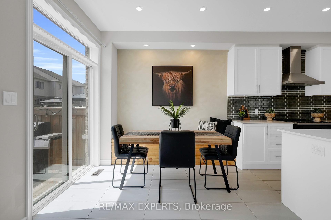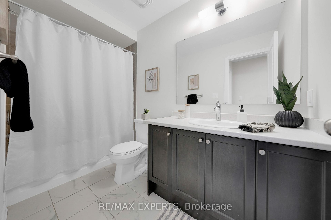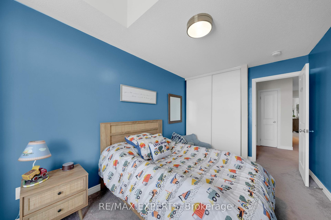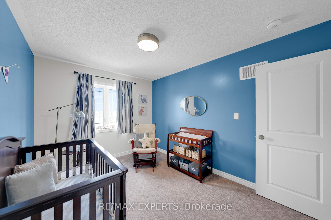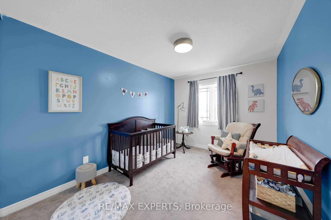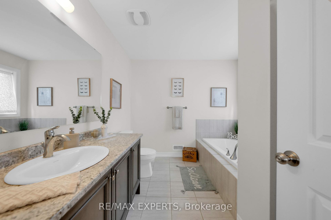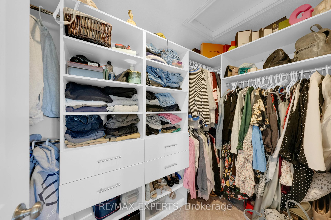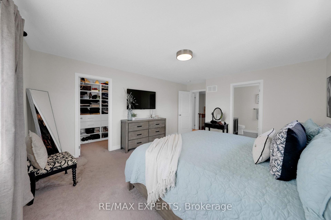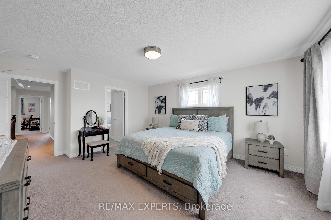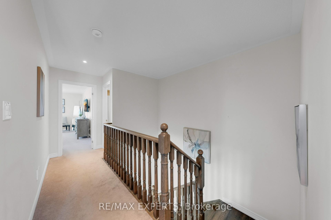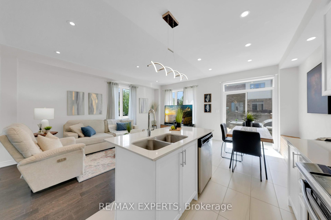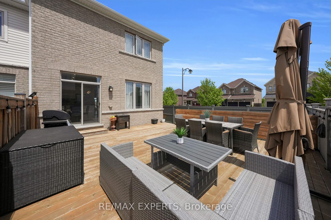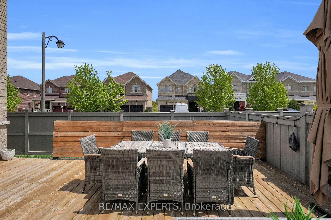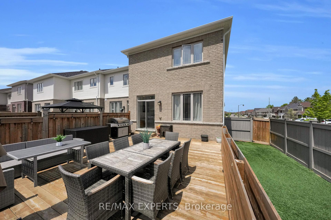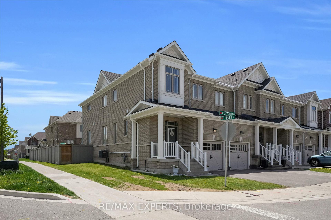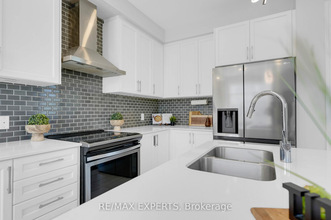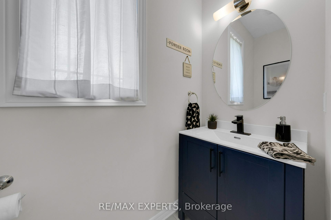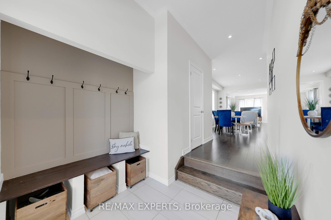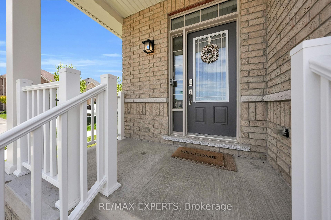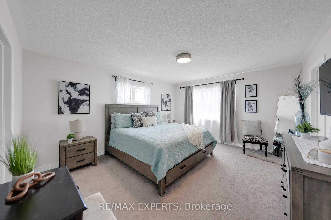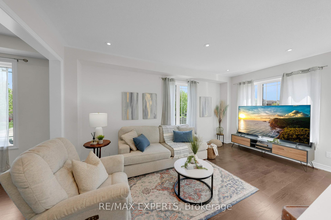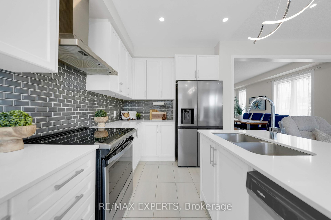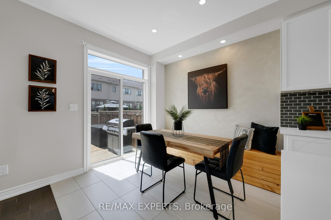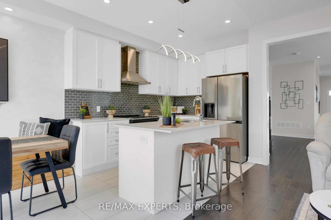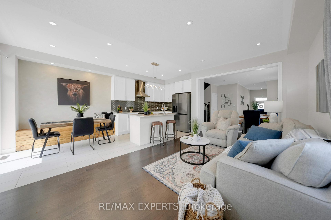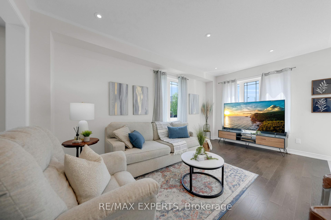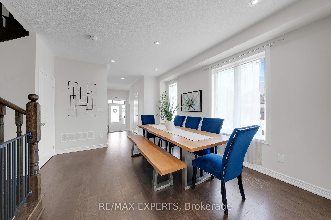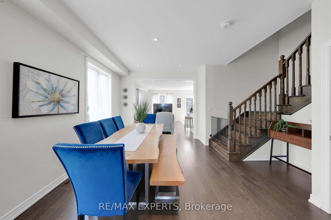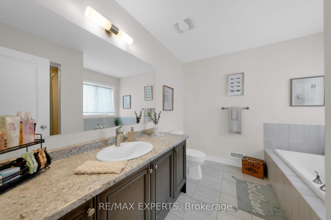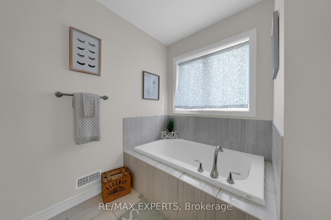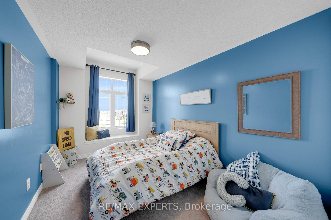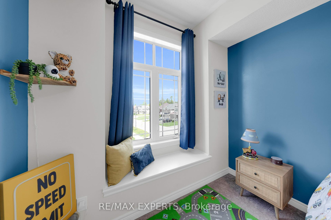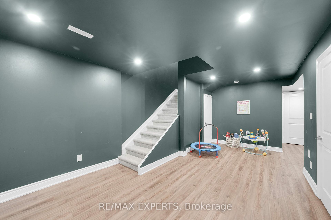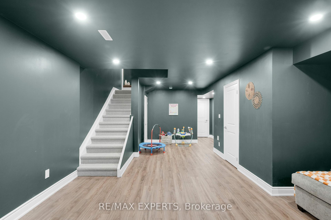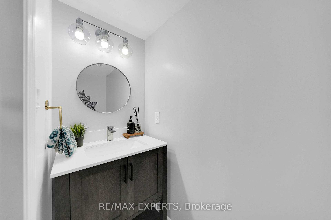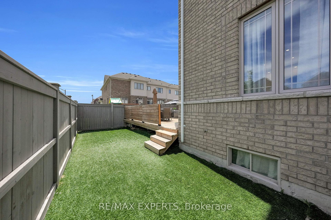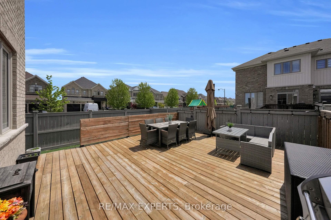$817,000
Available - For Sale
Listing ID: N12165505
1 Clifford Cres , New Tecumseth, L0G 1W0, Simcoe
| This Rarely Available End-Unit Model, Spanning Approximately 1,800 Sq Ft, Is Situated On A Private Street And Exudes Pride Of Ownership From The Moment You Step Inside. The Open-Concept Floor Plan Flows Seamlessly From The Dining Area Into The Eat-In Kitchen, Which Features Custom Backsplash, Stylish Light Fixtures, And Stone Countertops. The Spacious Living Area Offers The Perfect Place To Relax And Unwind. Extending the living space is a large deck off the kitchen with a maintenance free rear yard. Upstairs, You'll Find An Oak Staircase And Hardwood Flooring Throughout. The Upper Level Boasts Two Generously Sized Bedrooms And A Primary Suite Complete With A Walk-In Closet And Ensuite. Adding To The Convenience, The Upper Floor Also Includes A Dedicated Laundry Room. The finished Basement offers an additional living space, bathroom, storage And A Cold Room. . Ideal For Those Looking To Downsize Or Enter The Market, This Home Is A Must-See! POTL $246.65. Walking Distance To All Amenities Including Grocery Stores, Medical Building & Banking. PRE-Home Inspection Report Available Dont Miss This Opportunity |
| Price | $817,000 |
| Taxes: | $3861.00 |
| Occupancy: | Owner |
| Address: | 1 Clifford Cres , New Tecumseth, L0G 1W0, Simcoe |
| Acreage: | < .50 |
| Directions/Cross Streets: | Mill St / Turner Ave |
| Rooms: | 10 |
| Bedrooms: | 3 |
| Bedrooms +: | 0 |
| Family Room: | T |
| Basement: | Finished |
| Level/Floor | Room | Length(ft) | Width(ft) | Descriptions | |
| Room 1 | Main | Breakfast | 8.3 | 7.9 | |
| Room 2 | Main | Bathroom | 3.12 | 7.61 | 2 Pc Bath |
| Room 3 | Main | Foyer | 7.74 | 6.95 | |
| Room 4 | Main | Dining Ro | 14.6 | 14.92 | |
| Room 5 | Main | Kitchen | 8.3 | 11.78 | |
| Room 6 | Main | Living Ro | 9.77 | 17.68 | |
| Room 7 | Second | Bedroom | 8.95 | 12.46 | |
| Room 8 | Second | Bedroom | 8.89 | 13.91 | |
| Room 9 | Second | Primary B | 12.79 | 16.73 | 4 Pc Ensuite |
| Room 10 | Second | Laundry | 5.35 | 7.05 |
| Washroom Type | No. of Pieces | Level |
| Washroom Type 1 | 2 | Main |
| Washroom Type 2 | 4 | Upper |
| Washroom Type 3 | 4 | Upper |
| Washroom Type 4 | 2 | Lower |
| Washroom Type 5 | 0 |
| Total Area: | 0.00 |
| Property Type: | Att/Row/Townhouse |
| Style: | 2-Storey |
| Exterior: | Brick, Vinyl Siding |
| Garage Type: | Built-In |
| Drive Parking Spaces: | 1 |
| Pool: | None |
| Approximatly Square Footage: | 1500-2000 |
| Property Features: | School Bus R, Fenced Yard |
| CAC Included: | N |
| Water Included: | N |
| Cabel TV Included: | N |
| Common Elements Included: | N |
| Heat Included: | N |
| Parking Included: | N |
| Condo Tax Included: | N |
| Building Insurance Included: | N |
| Fireplace/Stove: | N |
| Heat Type: | Forced Air |
| Central Air Conditioning: | Central Air |
| Central Vac: | N |
| Laundry Level: | Syste |
| Ensuite Laundry: | F |
| Elevator Lift: | False |
| Sewers: | Sewer |
| Utilities-Cable: | Y |
| Utilities-Hydro: | Y |
$
%
Years
This calculator is for demonstration purposes only. Always consult a professional
financial advisor before making personal financial decisions.
| Although the information displayed is believed to be accurate, no warranties or representations are made of any kind. |
| RE/MAX EXPERTS |
|
|

RAY NILI
Broker
Dir:
(416) 837 7576
Bus:
(905) 731 2000
Fax:
(905) 886 7557
| Virtual Tour | Book Showing | Email a Friend |
Jump To:
At a Glance:
| Type: | Freehold - Att/Row/Townhouse |
| Area: | Simcoe |
| Municipality: | New Tecumseth |
| Neighbourhood: | Tottenham |
| Style: | 2-Storey |
| Tax: | $3,861 |
| Beds: | 3 |
| Baths: | 4 |
| Fireplace: | N |
| Pool: | None |
Locatin Map:
Payment Calculator:
