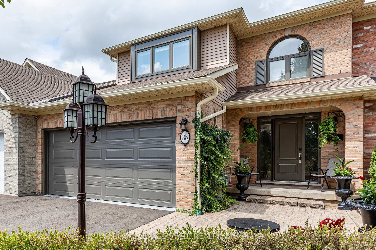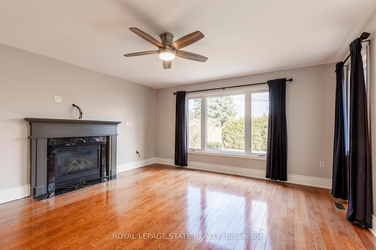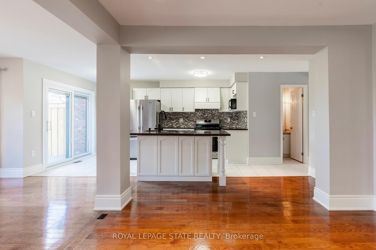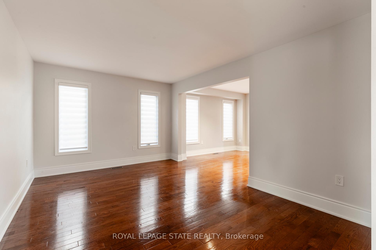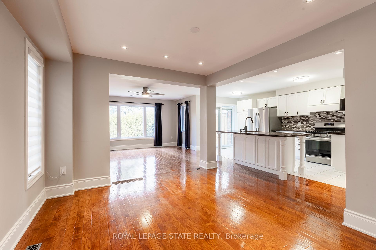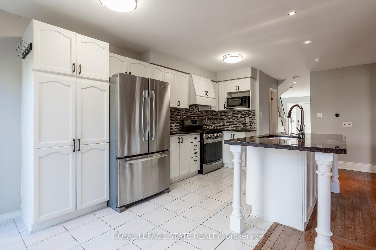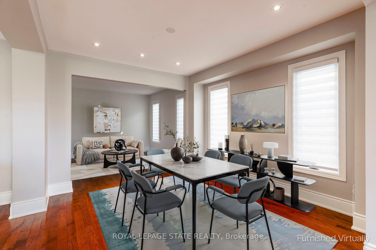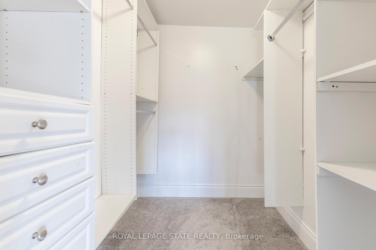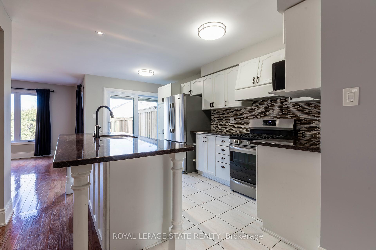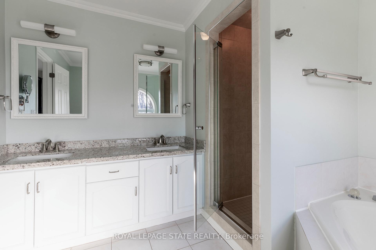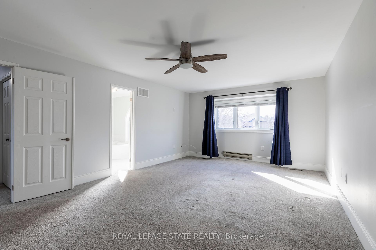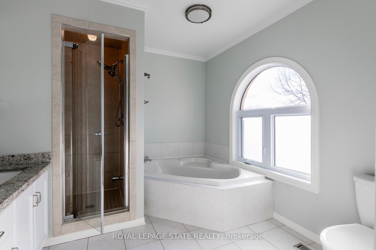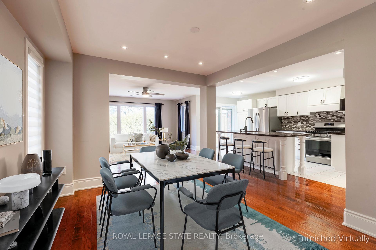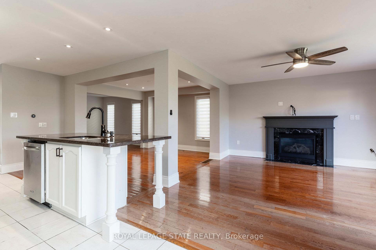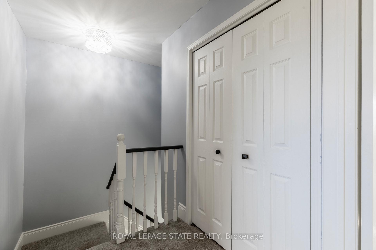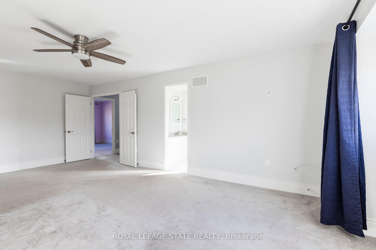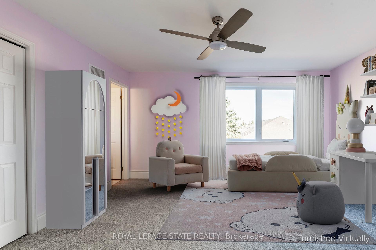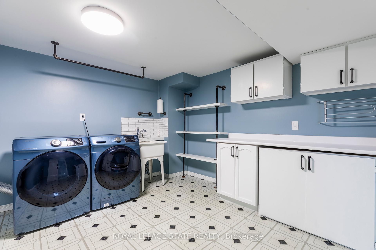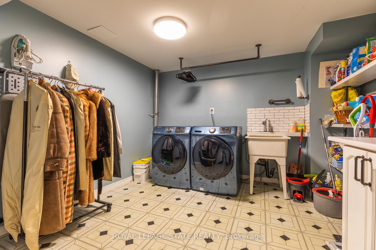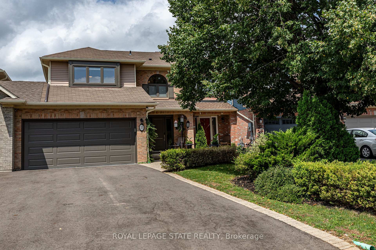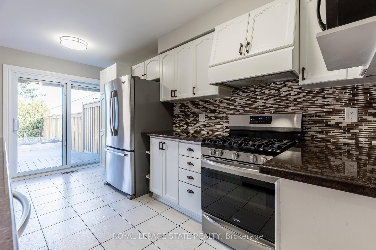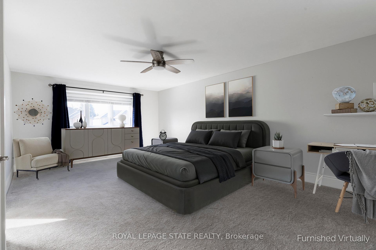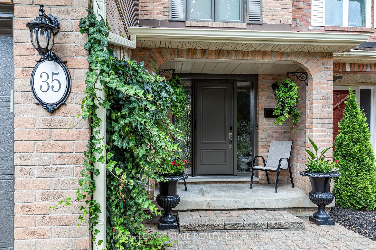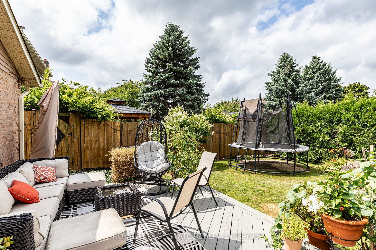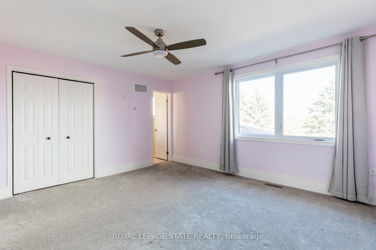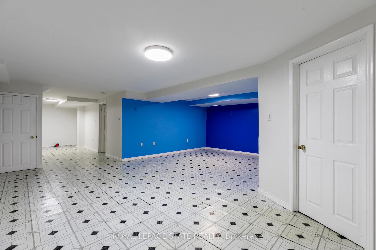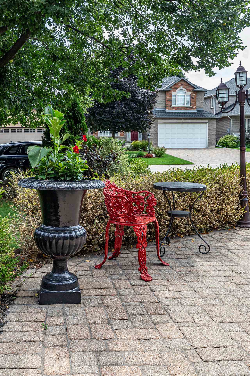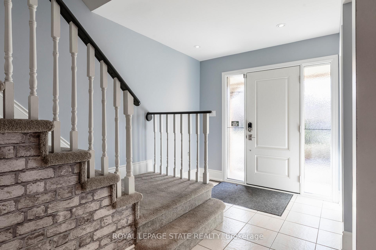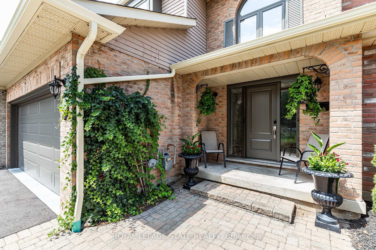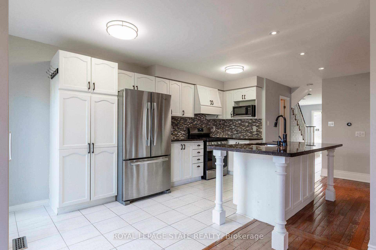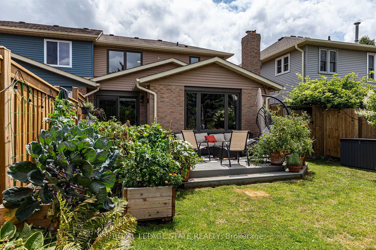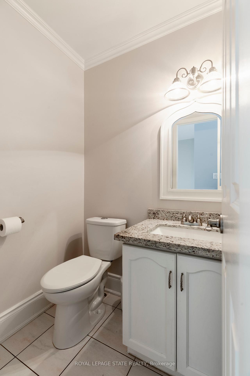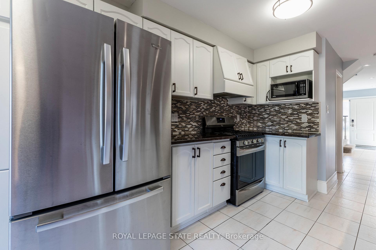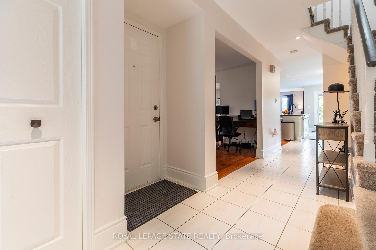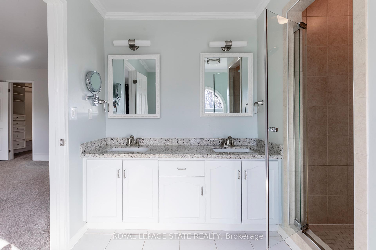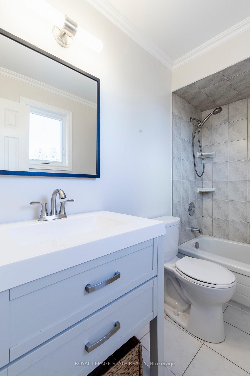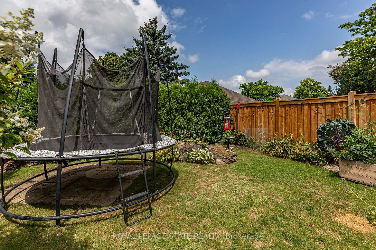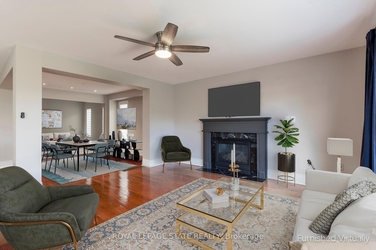$875,000
Available - For Sale
Listing ID: X12032393
35 Banbury Driv , Hamilton, L9K 1H8, Hamilton
| Bright, spacious and clean freehold 2 bedroom town home on a quiet Ancaster street in the Meadowlands! Close to amenities, schools and parks. There is a very livable and comfortable use of space throughout. Dimensions are generous and welcoming. Sliding doors walk out to a private and lush garden with a deck for entertaining or just relaxing. Both bedrooms are large and have their own separate ensuite baths. Main floor 2 piece bath as well. The basement houses a large rec room and laundry room as well as utility room. It's a perfect teen retreat or getaway space! The current owners have done a load of upgrades including windows and doors, furnace and AC, insulated garage door, driveway, window blinds and decor! The home is a pleasure to show. Main floor is hardwood and ceramic with a cozy broadloom upstairs. The recently paved drive has parking for 4 cars and the garage is a full double-wide - with interior entrance and a man door to the rear yard. The neighbours are lovely and the care taken by surrounding homeowners is evident as you drive up. These town homes rarely come on the market! Available immediately. |
| Price | $875,000 |
| Taxes: | $6246.46 |
| Occupancy: | Vacant |
| Address: | 35 Banbury Driv , Hamilton, L9K 1H8, Hamilton |
| Directions/Cross Streets: | Kitty Murray |
| Rooms: | 6 |
| Bedrooms: | 2 |
| Bedrooms +: | 0 |
| Family Room: | T |
| Basement: | Full, Partially Fi |
| Level/Floor | Room | Length(ft) | Width(ft) | Descriptions | |
| Room 1 | Ground | Living Ro | 15.09 | 10.82 | |
| Room 2 | Ground | Dining Ro | 10.99 | 10.5 | |
| Room 3 | Ground | Family Ro | 14.24 | 14.83 | |
| Room 4 | Ground | Kitchen | 16.4 | 11.41 | |
| Room 5 | Ground | Bathroom | |||
| Room 6 | Second | Primary B | 21.16 | 13.42 | |
| Room 7 | Second | Bathroom | 9.51 | 9.91 | 5 Pc Ensuite |
| Room 8 | Second | Bedroom | 14.83 | 13.09 | |
| Room 9 | Second | Bathroom | 8.33 | 4.92 | 4 Pc Ensuite |
| Room 10 | Basement | Laundry | 10.76 | 10.76 | |
| Room 11 | Basement | Recreatio | 22.73 | 12.82 | |
| Room 12 | Basement | Utility R | 12.99 | 14.99 |
| Washroom Type | No. of Pieces | Level |
| Washroom Type 1 | 4 | Second |
| Washroom Type 2 | 5 | Second |
| Washroom Type 3 | 2 | Main |
| Washroom Type 4 | 0 | |
| Washroom Type 5 | 0 |
| Total Area: | 0.00 |
| Property Type: | Att/Row/Townhouse |
| Style: | 2-Storey |
| Exterior: | Brick, Vinyl Siding |
| Garage Type: | Attached |
| (Parking/)Drive: | Private Do |
| Drive Parking Spaces: | 4 |
| Park #1 | |
| Parking Type: | Private Do |
| Park #2 | |
| Parking Type: | Private Do |
| Pool: | None |
| Approximatly Square Footage: | 1500-2000 |
| Property Features: | Level |
| CAC Included: | N |
| Water Included: | N |
| Cabel TV Included: | N |
| Common Elements Included: | N |
| Heat Included: | N |
| Parking Included: | N |
| Condo Tax Included: | N |
| Building Insurance Included: | N |
| Fireplace/Stove: | Y |
| Heat Type: | Forced Air |
| Central Air Conditioning: | Central Air |
| Central Vac: | N |
| Laundry Level: | Syste |
| Ensuite Laundry: | F |
| Sewers: | Sewer |
$
%
Years
This calculator is for demonstration purposes only. Always consult a professional
financial advisor before making personal financial decisions.
| Although the information displayed is believed to be accurate, no warranties or representations are made of any kind. |
| ROYAL LEPAGE STATE REALTY |
|
|

RAY NILI
Broker
Dir:
(416) 837 7576
Bus:
(905) 731 2000
Fax:
(905) 886 7557
| Virtual Tour | Book Showing | Email a Friend |
Jump To:
At a Glance:
| Type: | Freehold - Att/Row/Townhouse |
| Area: | Hamilton |
| Municipality: | Hamilton |
| Neighbourhood: | Meadowlands |
| Style: | 2-Storey |
| Tax: | $6,246.46 |
| Beds: | 2 |
| Baths: | 3 |
| Fireplace: | Y |
| Pool: | None |
Locatin Map:
Payment Calculator:
